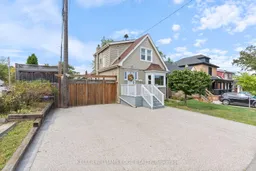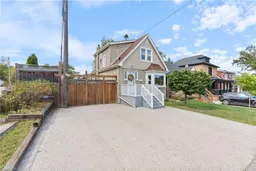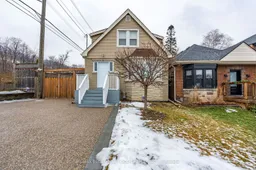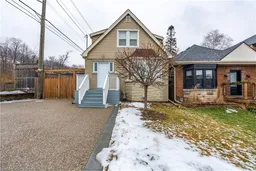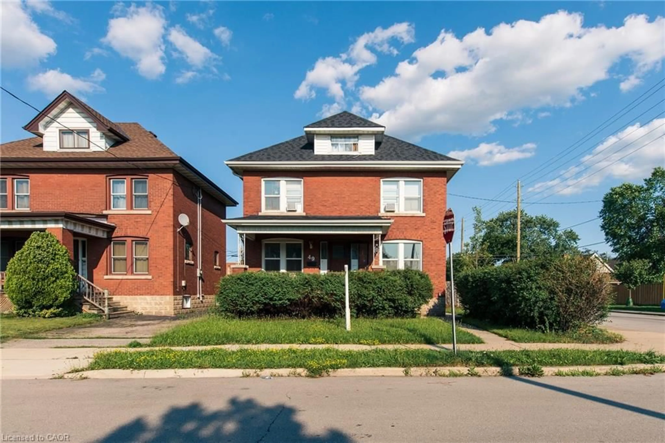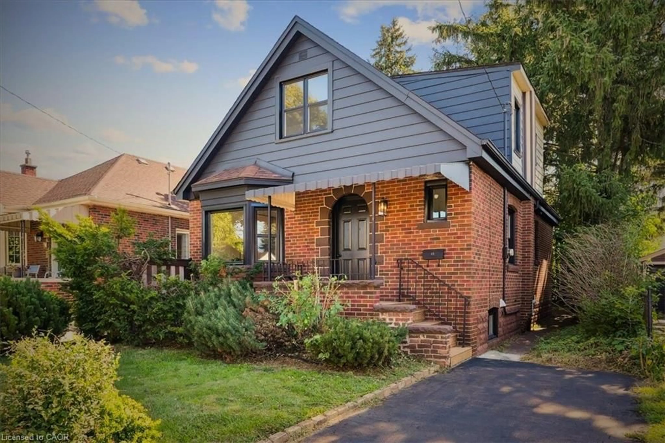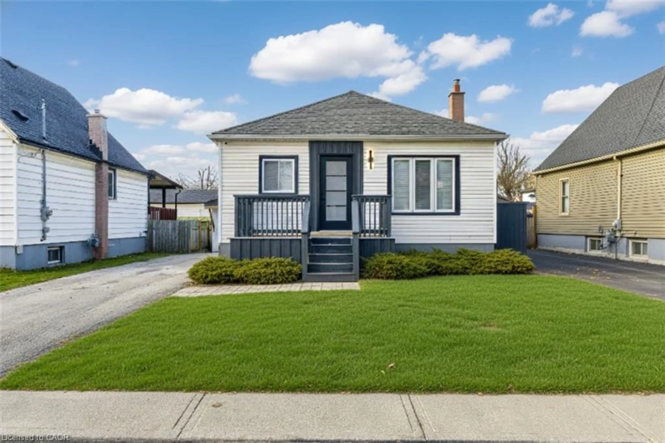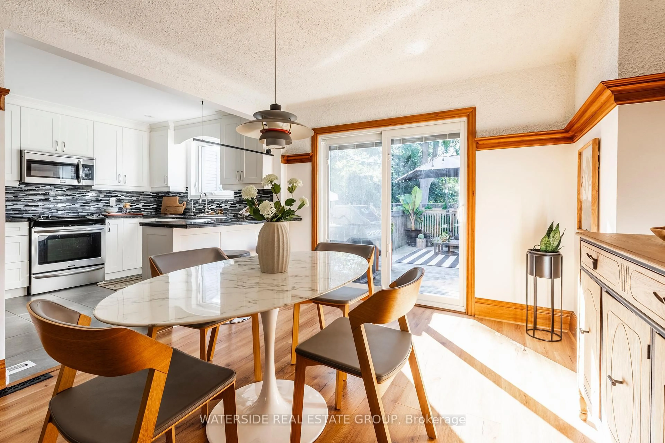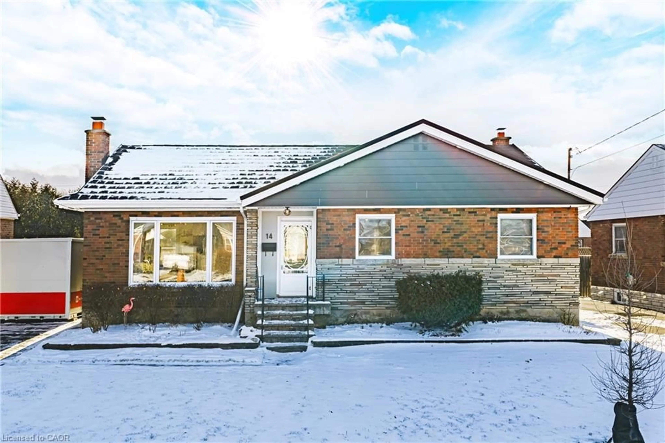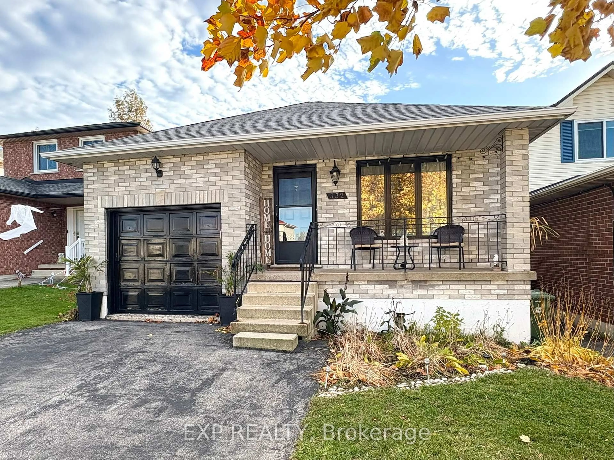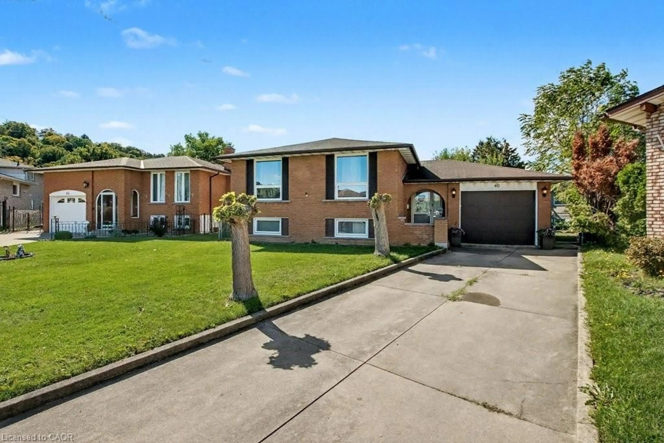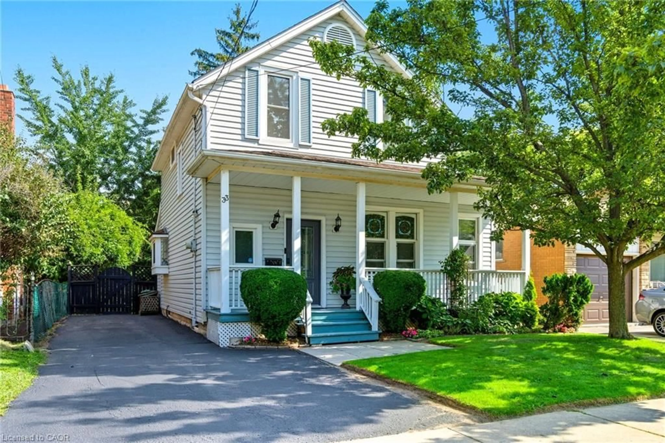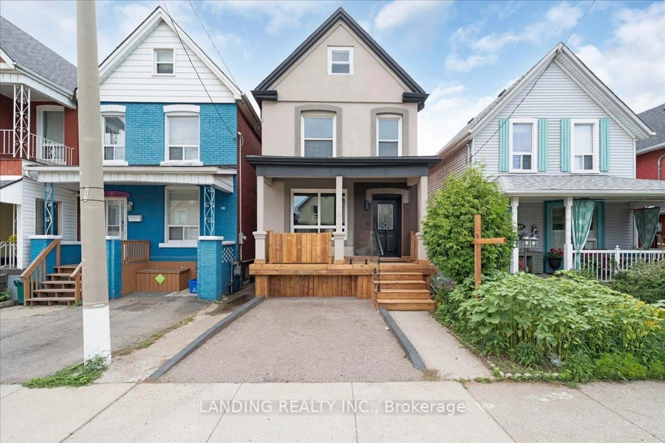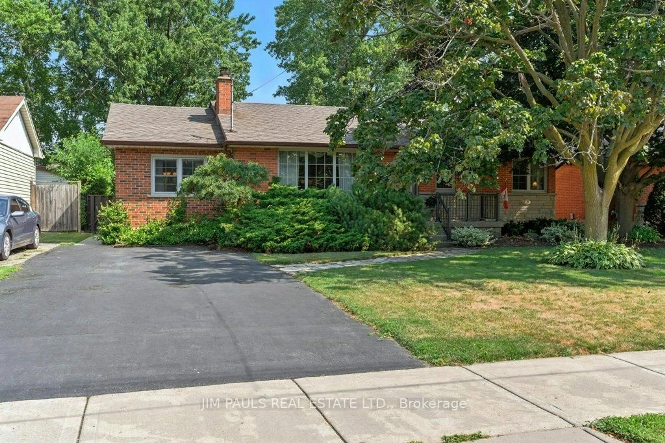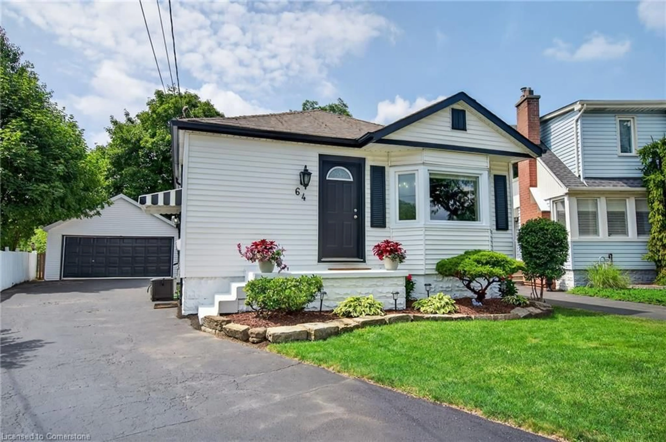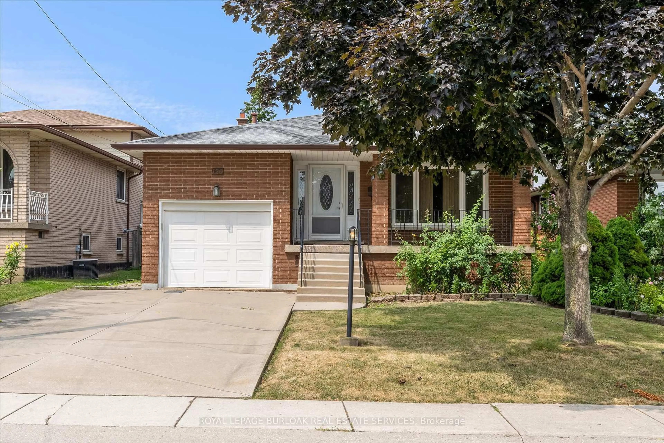Charming, Versatile Home with In-Law Suite Potential! Welcome to 312 Wexford Avenue South, a pristine 2-storey home in Hamilton's vibrant Gage Park neighbourhood. Featuring 3 spacious bedrooms, 2 full baths, and a bright, finished basement with separate entrance, this property offers incredible potential for in-law suite conversion just add a stove and enclose the bedroom space to complete it! The main level boasts immaculate hardwood floors, rich wood trim, and a renovated kitchen and bathroom. The lower level is already equipped with a second kitchen rough-in, a full bath, and separate access, making it ideal for extended family or multi-generational living. Outside, enjoy a fully fenced yard, entertaining deck, and beautiful escarpment views. Parking is abundant with an exposed aggregate driveway (2021) for 4 cars, a detached 2-car garage with EV hook up, plus gated side parking for 2 more. All of this just steps from Gage Park, Ottawa Street's trendy shops and dining, and close to mountain access. Major updates include: roof (2017), windows, side door (2023) and driveway (2021). Bonus features: tankless water heater, water softener, reverse osmosis system with chlorine filter. A move-in ready gem with future flexibility in one of Hamilton's most desirable neighbourhoods!
Inclusions: Electrical light fixtures, all window coverings, fridge, stove, dishwasher, washer and dryer
