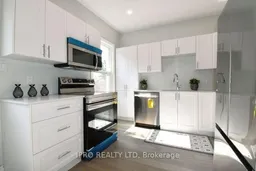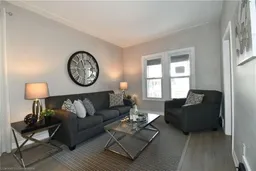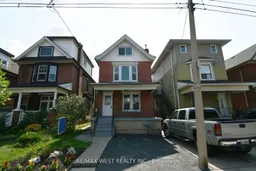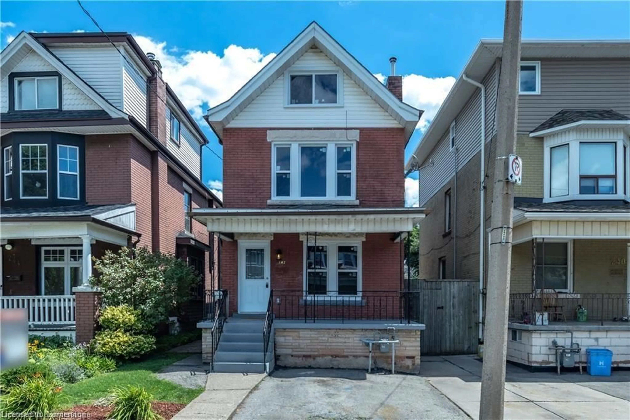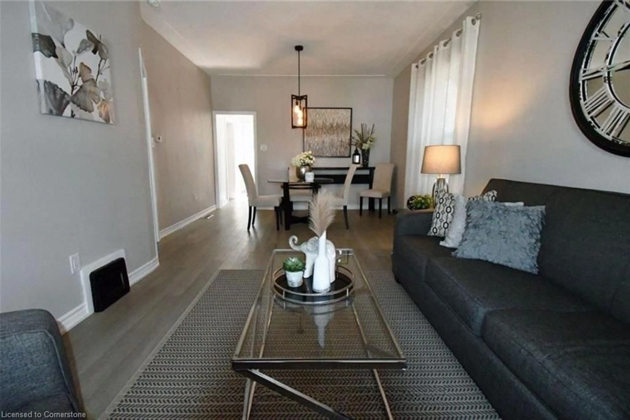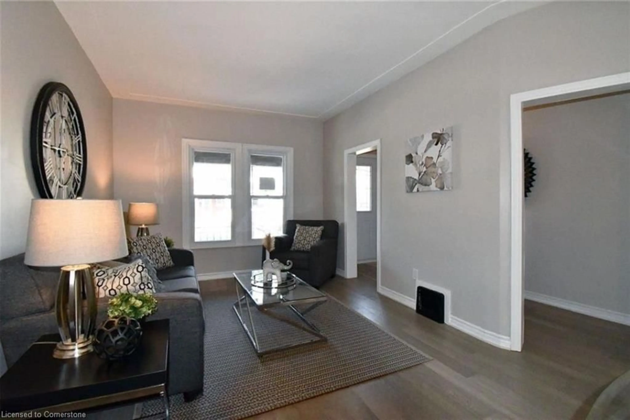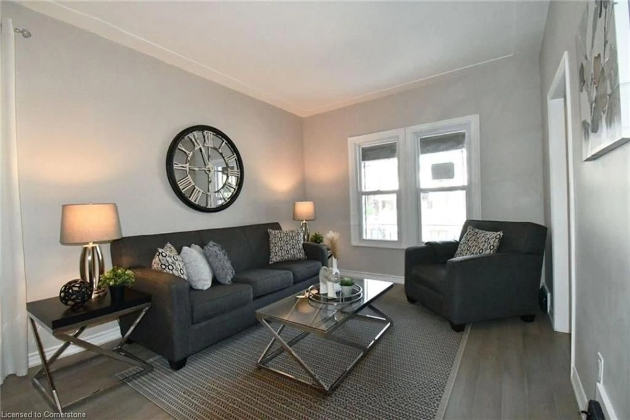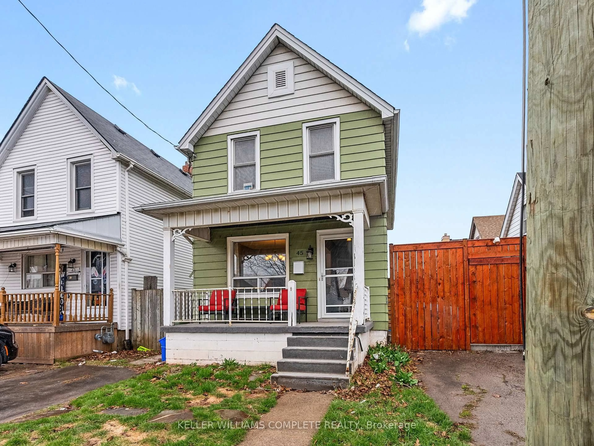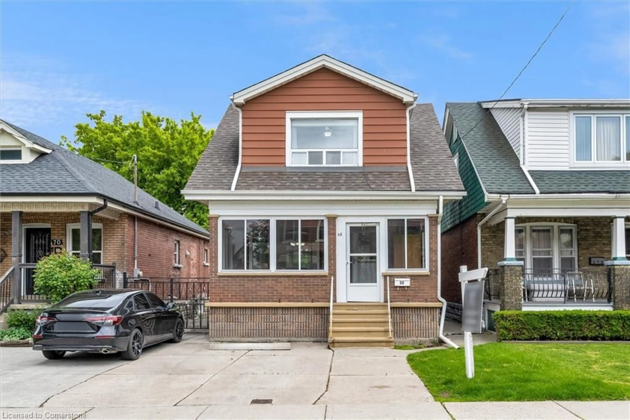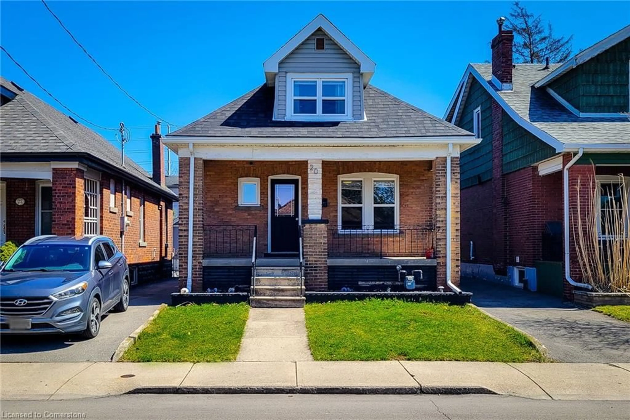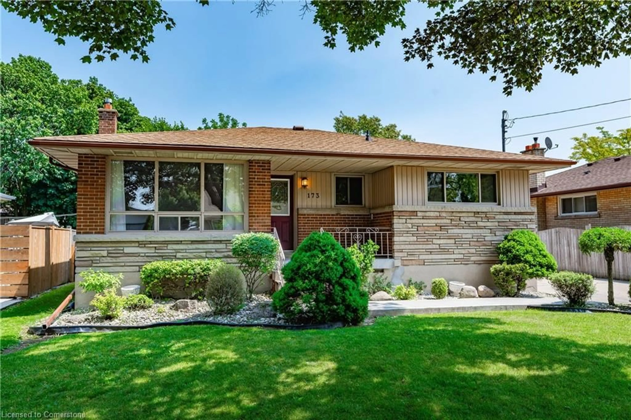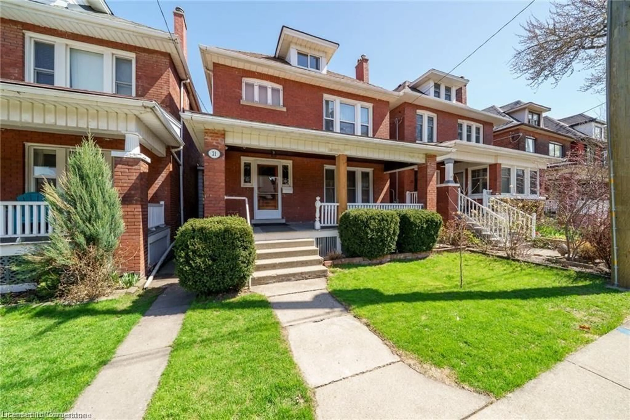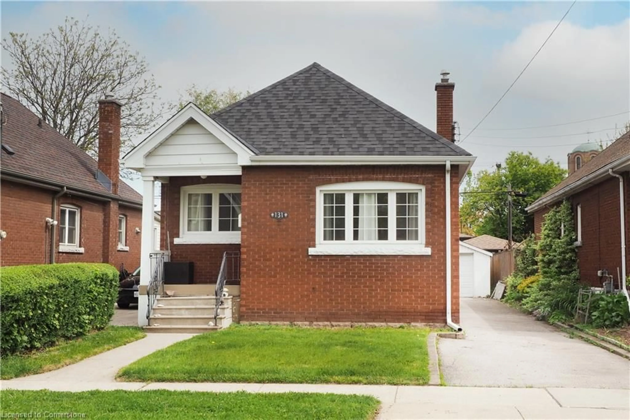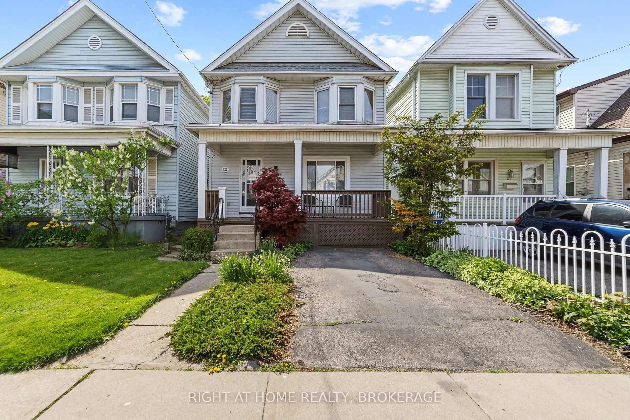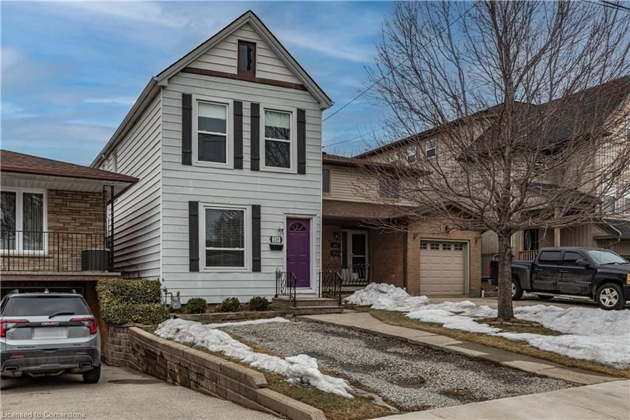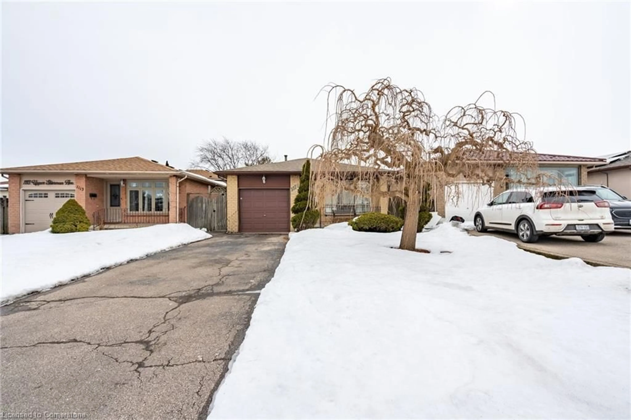242 Balmoral Ave, Hamilton, Ontario L8L 7S2
Contact us about this property
Highlights
Estimated valueThis is the price Wahi expects this property to sell for.
The calculation is powered by our Instant Home Value Estimate, which uses current market and property price trends to estimate your home’s value with a 90% accuracy rate.Not available
Price/Sqft$423/sqft
Monthly cost
Open Calculator

Curious about what homes are selling for in this area?
Get a report on comparable homes with helpful insights and trends.
+4
Properties sold*
$479K
Median sold price*
*Based on last 30 days
Description
Charming & Fully Renovated Century Home in Prime Crown Point! Welcome to this stunning 2.5-storey, fully renovated century home located in the heart of Hamilton’s vibrant Crown Point neighbourhood! This move-in-ready gem seamlessly blends timeless character with modern upgrades—ideal for homeowners and investors alike. Step inside to find a brand-new white kitchen featuring sleek stainless steel appliances, complemented by all-new plumbing, updated electrical panel, and complete rewiring throughout the home. The main floor includes a stylish new 2-piece powder room, and every bathroom in the home has been thoughtfully updated with modern finishes. Other major upgrades include new windows and doors, shingles, flooring, a high-efficiency furnace, and central air conditioning—ensuring comfort and efficiency all year round. A separate side entrance offers potential for an in-law suite or secondary unit, while the fully fenced backyard with a rear deck provides a private outdoor retreat. Perfectly situated just two blocks west of Ottawa Street, you’ll enjoy walking distance to trendy boutiques, restaurants, Centre Mall, and Gage Park. Plus, you're only 5 minutes to the Red Hill Valley Parkway, and 10 minutes to either Highway 403 or QEW making commuting a breeze!
Property Details
Interior
Features
Main Floor
Living Room
3.28 x 3.05Engineered Hardwood
Kitchen
3.66 x 3.12engineered hardwood / pantry
Foyer
4.09 x 1.30Engineered Hardwood
Dining Room
3.71 x 3.56Engineered Hardwood
Exterior
Features
Parking
Garage spaces -
Garage type -
Total parking spaces 1
Property History
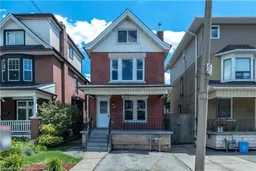 25
25