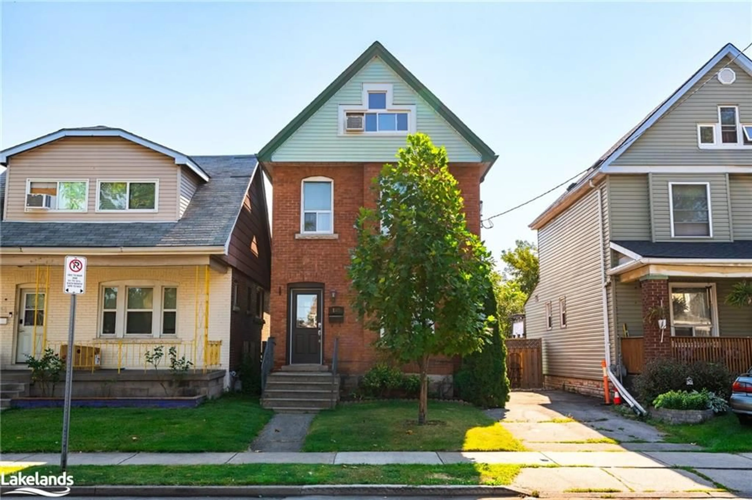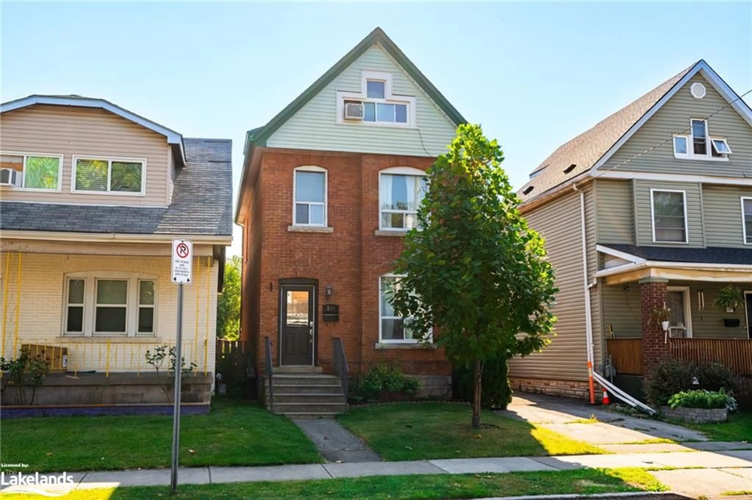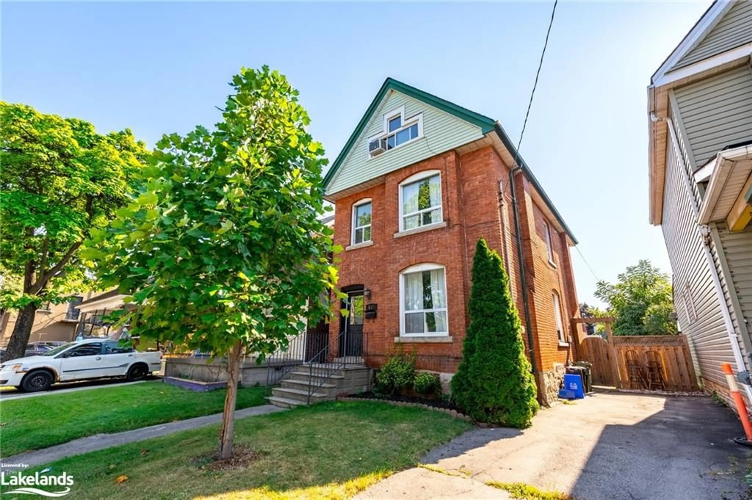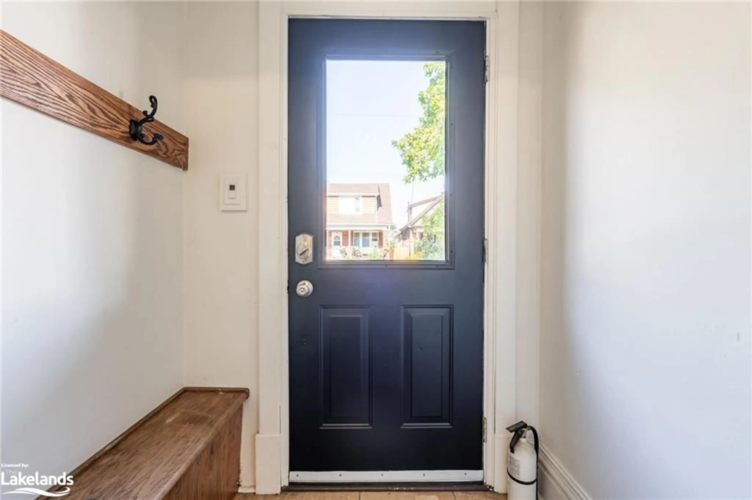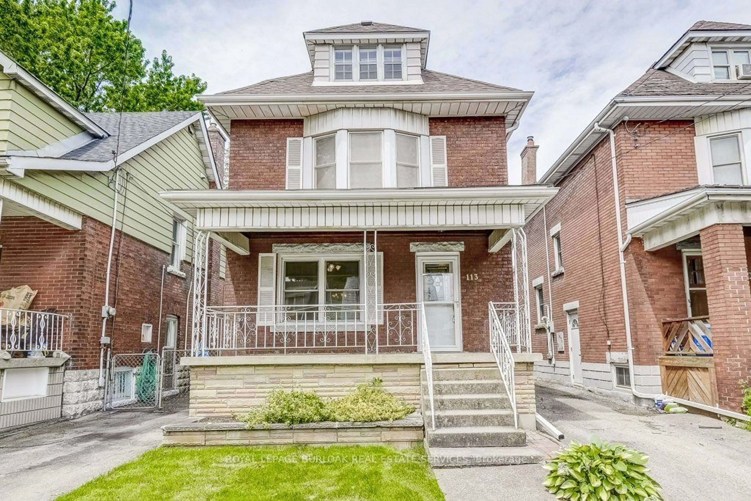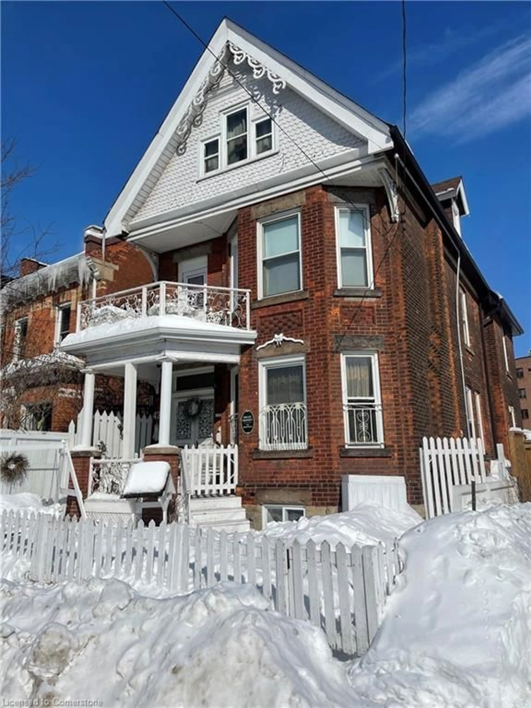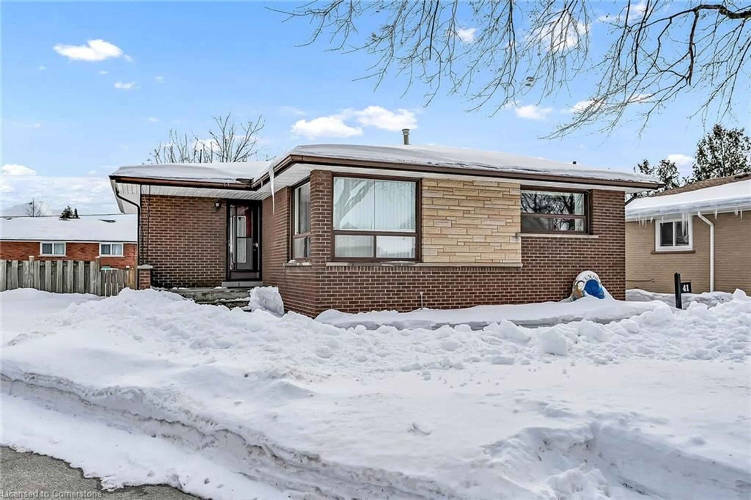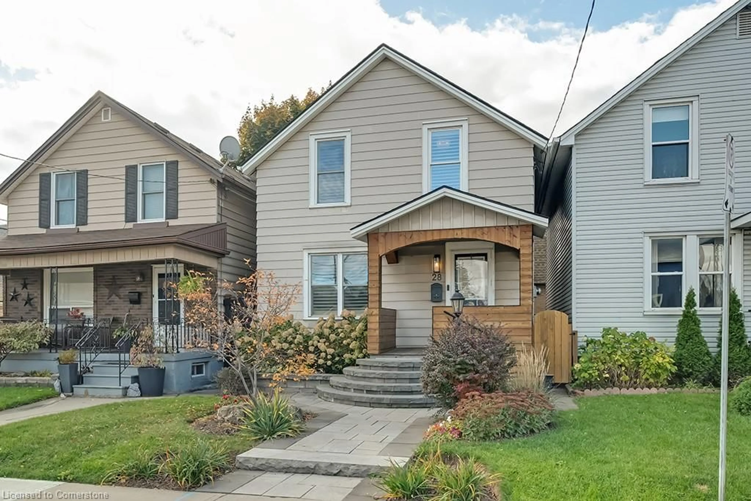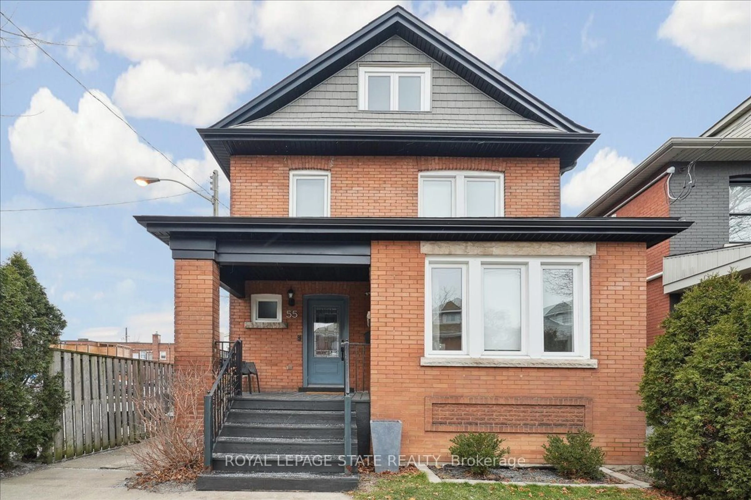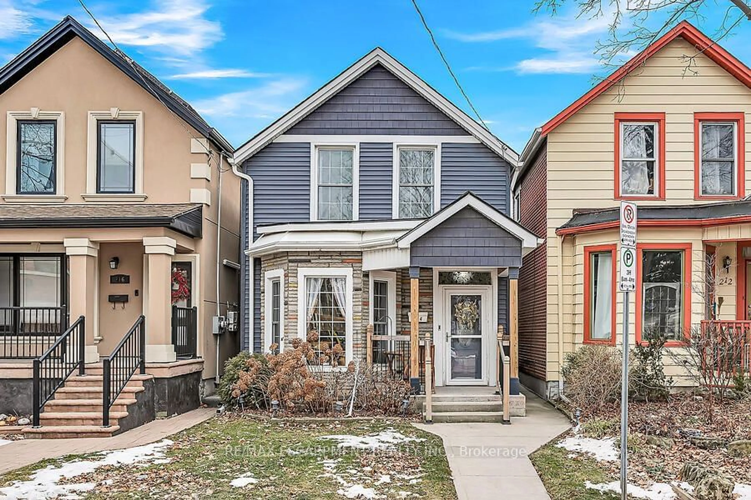162 Avondale St, Hamilton, Ontario L8L 7C2
Contact us about this property
Highlights
Estimated ValueThis is the price Wahi expects this property to sell for.
The calculation is powered by our Instant Home Value Estimate, which uses current market and property price trends to estimate your home’s value with a 90% accuracy rate.Not available
Price/Sqft$304/sqft
Est. Mortgage$2,577/mo
Tax Amount (2024)$3,773/yr
Days On Market162 days
Description
*OPEN HOUSE SAT. SEPT 28 2-4PM* Located a short walk to Tim Hortons Field, and the Barton Centre with all the amenities for your everyday needs. This spacious single-family home with an in-law suite can also be occupied as a legal non-conforming duplex, presenting fantastic opportunities for investors (with a rental income potential of $4000 plus utilities), first-time home buyers looking to supplement their monthly expenses, or those seeking a multi-generational living arrangement! The upstairs unit (#2) boasts 2 spacious bdrms along with a generously sized loft. Enjoy a brand-new updated bathroom, and a bright kitchen, complete with laundry facilities. This unit has entry from both the front and back of the house with fire escape access for added safety. The backyard offers parking space for up to 3 cars, lots of green space to enjoy, and a fully fenced yard with gate access. On the main and lower levels (#1), you'll find a freshly painted unit featuring exposed brick in the kitchen, adding to its historic charm. The open-concept living, dining and eat-in kitchen areas are enhanced by new light fixtures. Modern amenities include an Ecobee thermostat and stainless steel appliances, including a dishwasher. The butcher block countertop and breakfast table is perfect for casual dining, while a walk-in pantry offers added storage convenience. Step downstairs where you'll find another bedroom, in-suite laundry facilities, and an updated 3-pc bathroom with a large shower. Storage won't be an issue, thanks to ample closet space throughout. Additionally, the property features a 3-car driveway for extra parking convenience. Proximity to the Barton Centre offers easy access to shopping, dining, and entertainment. Public transportation is readily available, simplifying commutes and enhancing your lifestyle. Enjoy the convenience of having everything you need just minutes away. Don't miss out on this unique opportunity to own a versatile property in a desirable location!
Property Details
Interior
Features
Main Floor
Bedroom Primary
3.35 x 3.35Eat-in Kitchen
3.81 x 4.09open concept / sliding doors / walk-in pantry
Dining Room
4.14 x 3.10Foyer
4.27 x 1.52Exterior
Features
Parking
Garage spaces -
Garage type -
Total parking spaces 6
Property History
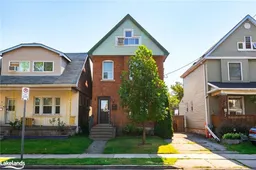 50
50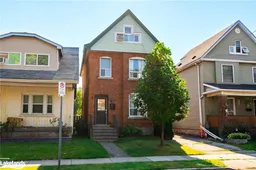
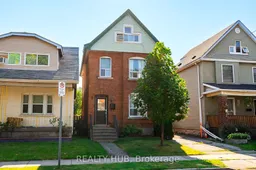
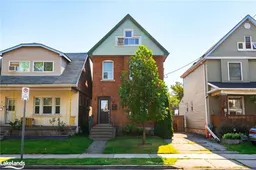
Get up to 1% cashback when you buy your dream home with Wahi Cashback

A new way to buy a home that puts cash back in your pocket.
- Our in-house Realtors do more deals and bring that negotiating power into your corner
- We leverage technology to get you more insights, move faster and simplify the process
- Our digital business model means we pass the savings onto you, with up to 1% cashback on the purchase of your home
