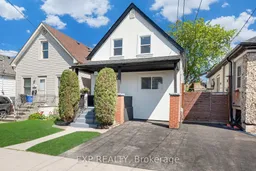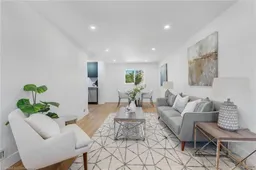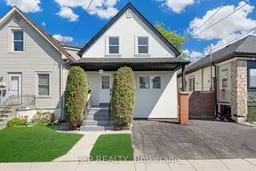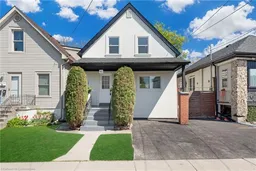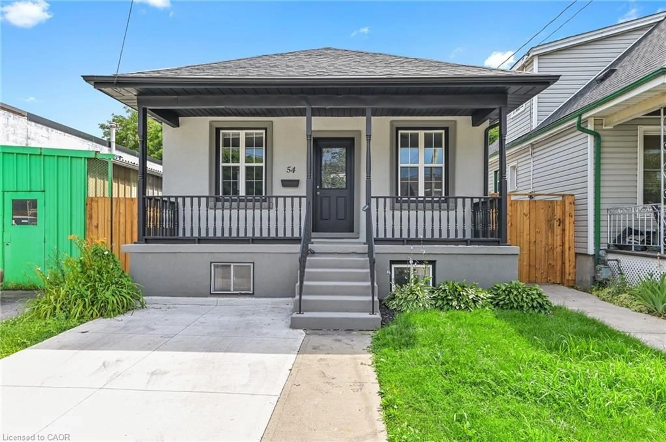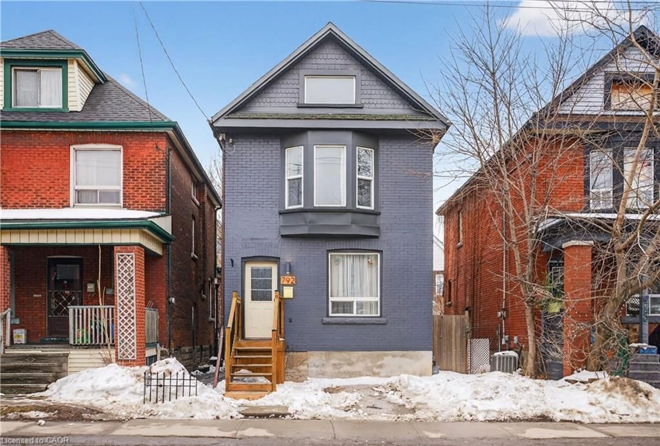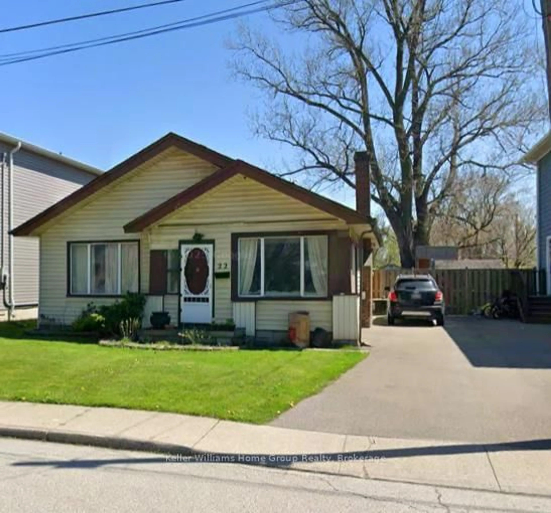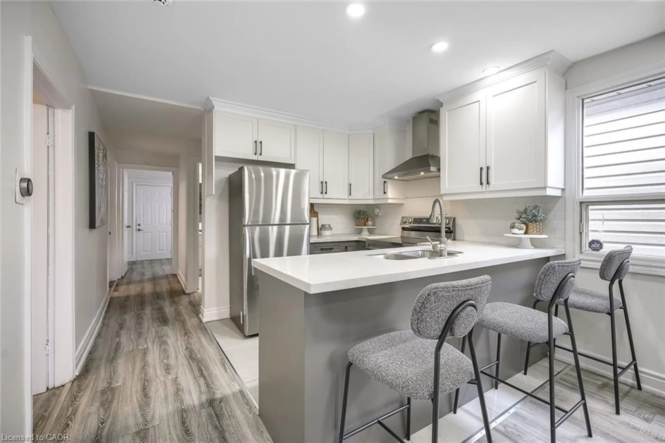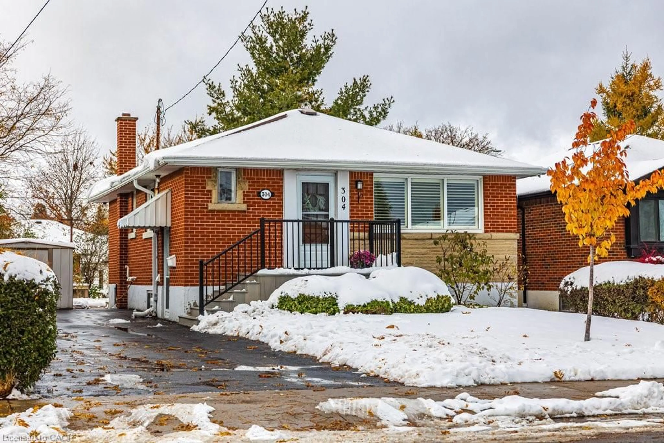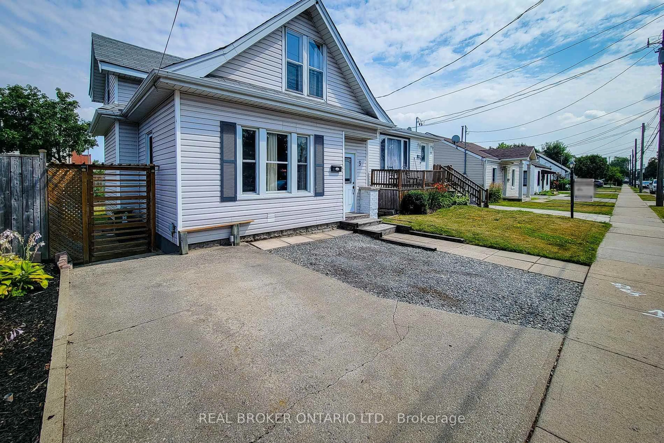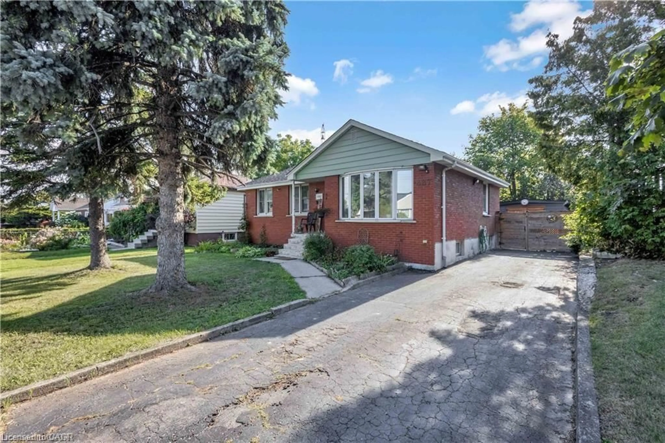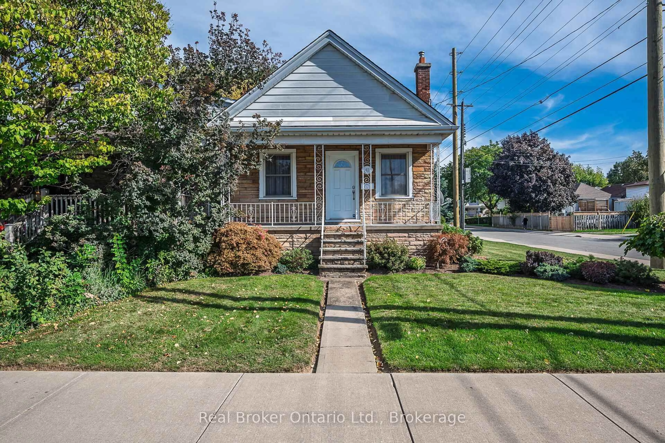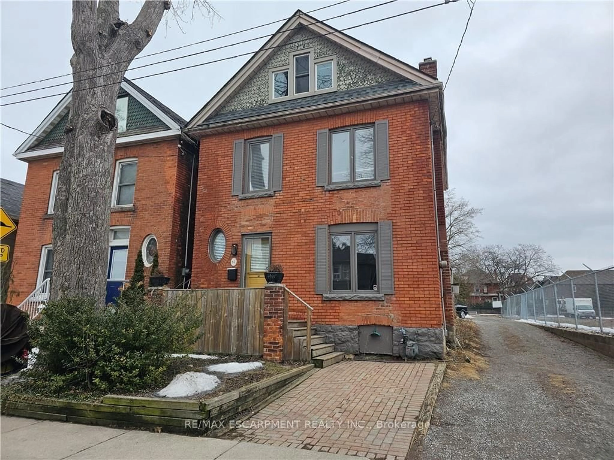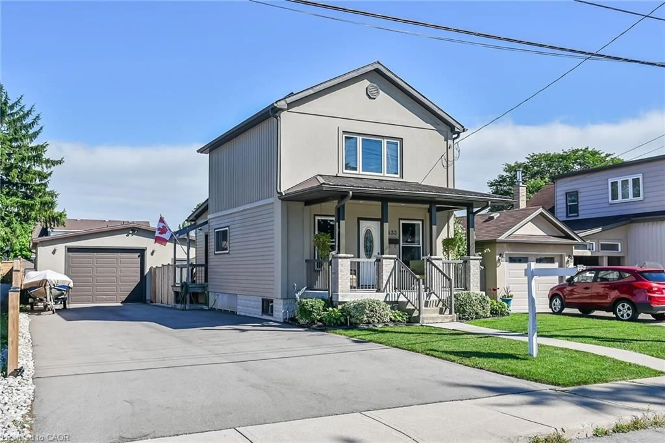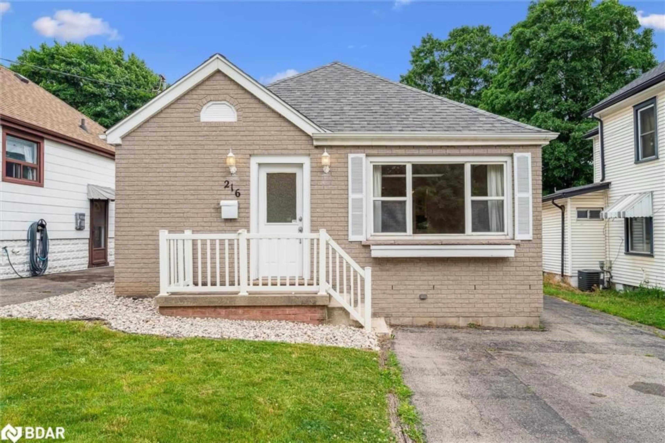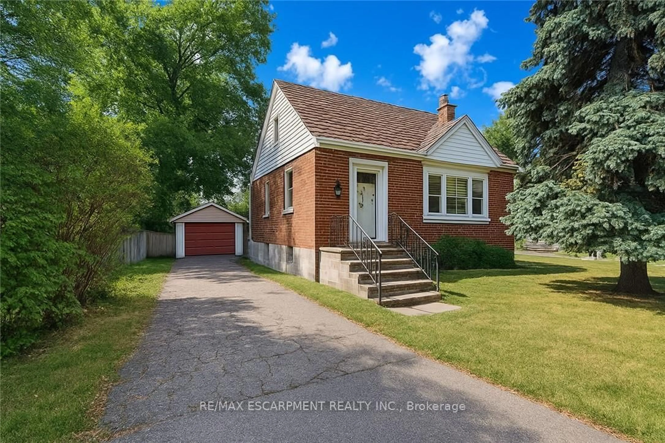Welcome to 62 Norman Street a fully renovated home where modern design meets peace of mind. Whether you're a first-time buyer, downsizer, or savvy investor, this home checks all the boxes. Thoughtfully updated from top to bottom, the property features brand-new framing, a full electrical rewire with a 100 AMP panel, new plumbing, and upgraded attic insulation. Enjoy year-round comfort with a new furnace, AC, and hot water tank. Inside, you'll find new drywall, trim, tiles, light fixtures, and luxury flooring throughout. The custom kitchen and beautifully finished bathrooms are outfitted with sleek cabinetry and high-end fixtures. Additional upgrades include all-new windows, new front and side doors, roof, soffit, fascia, eavestroughs, and a stylish stucco exterior. The fresh asphalt driveway and oak staircase handrail add to the home's curb appeal and character. Set on a quiet street just minutes from the vibrant shops and restaurants of Ottawa Street, this 3-bedroom, 1.5-bath. Dont miss your chance to own a truly turn-key home at a compelling new price.
