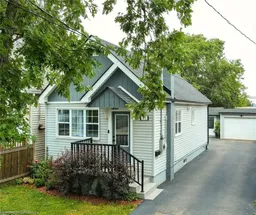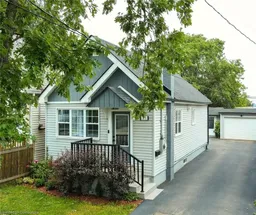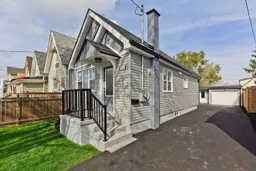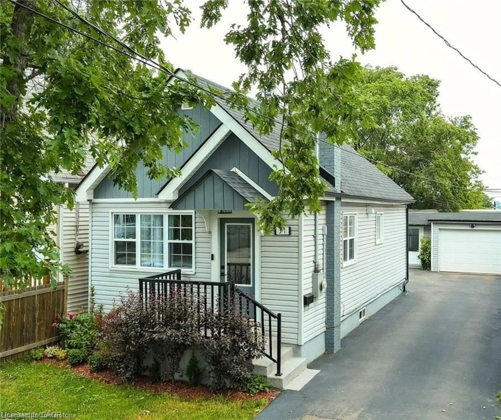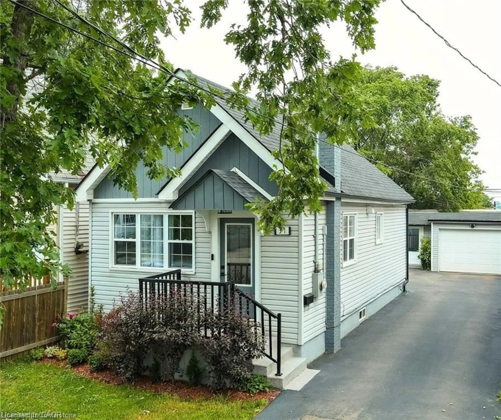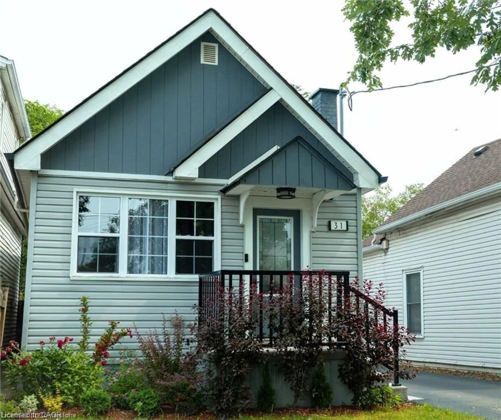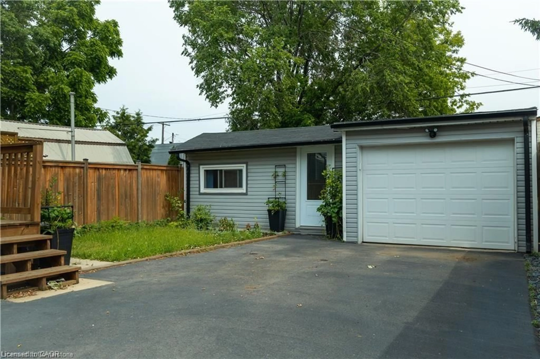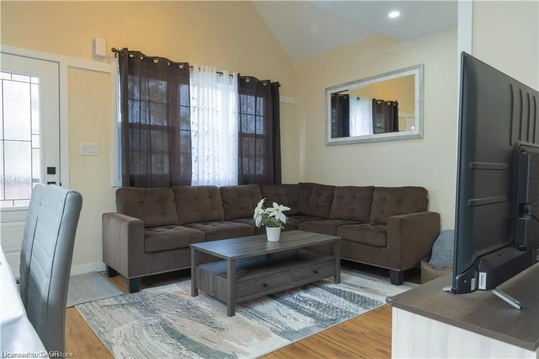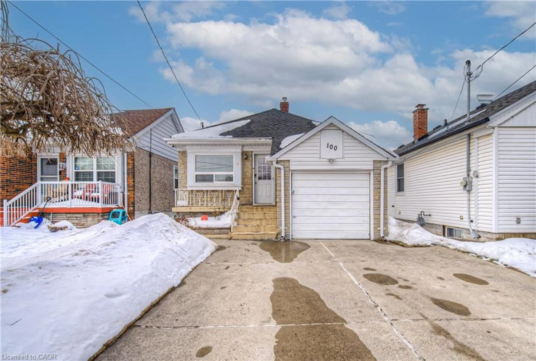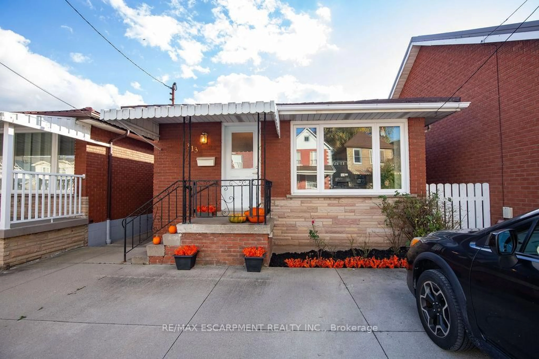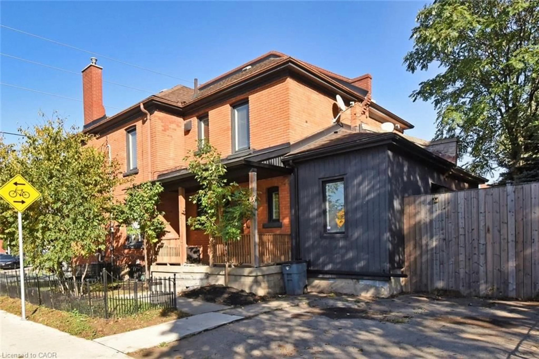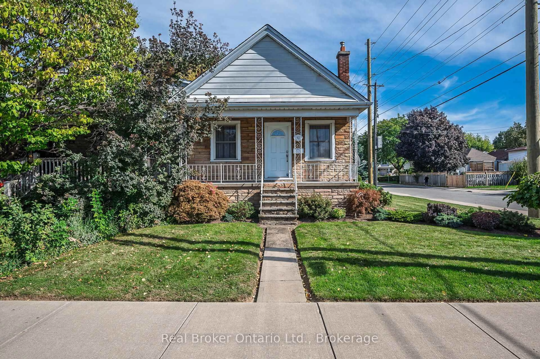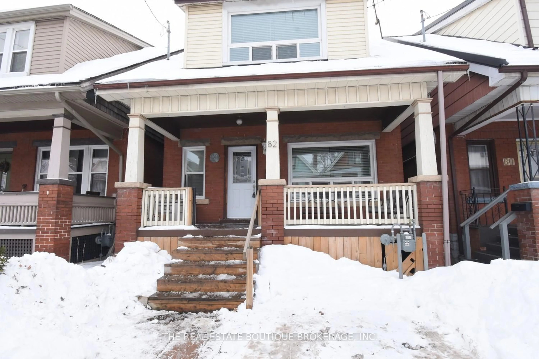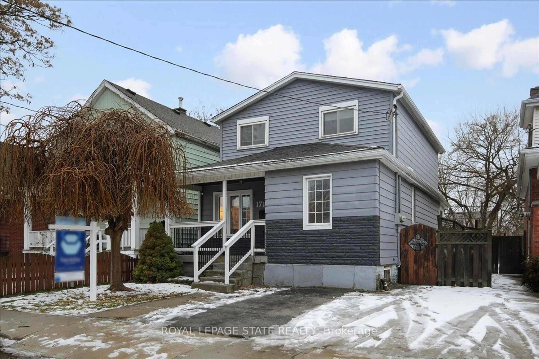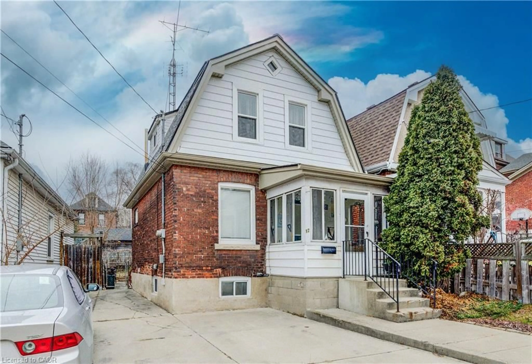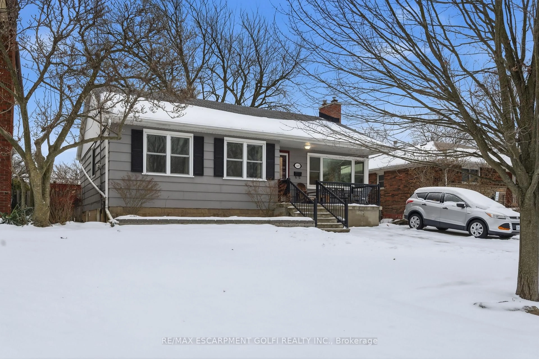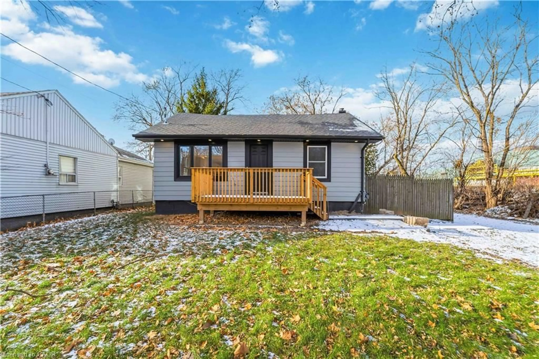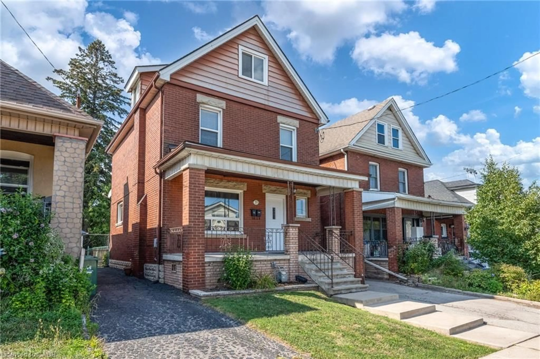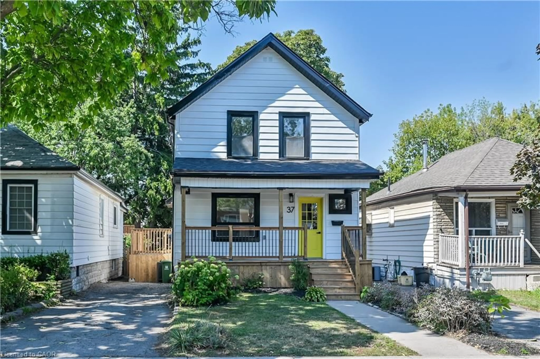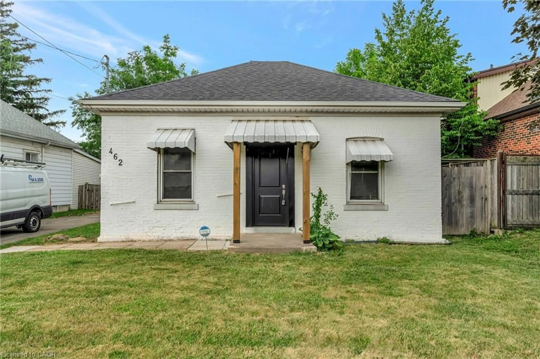31 Newlands Ave, Hamilton, Ontario L8H 2T4
Contact us about this property
Highlights
Estimated valueThis is the price Wahi expects this property to sell for.
The calculation is powered by our Instant Home Value Estimate, which uses current market and property price trends to estimate your home’s value with a 90% accuracy rate.Not available
Price/Sqft$824/sqft
Monthly cost
Open Calculator
Description
Beautifully renovated and rebuilt from the studs up in 2021, this central Hamilton home is perfect for first-time buyers, downsizers, or investors seeking a turnkey rental opportunity. The modern open-concept layout features soaring cathedral ceilings in the living room, a stylish kitchen with quartz countertops, branded appliances, a tankless water heater, and an all-in-one washer/dryer. With two bedrooms and two bathrooms, the home is both practical and inviting. Outside, a massive driveway fits six or more vehicles, a wide rear parking area can accommodate a boat, and a 635 sq. ft. garage offers excellent space for a workshop, storage, or recreation. Just two minutes from major highways and close to transit, shopping, parks, schools, and community centers; this move-in-ready property has no rental items and is ready to impress.
Property Details
Interior
Features
Main Floor
Bathroom
2-Piece
Bedroom Primary
2.82 x 3.20Bathroom
1.50 x 1.913-Piece
Kitchen
5.18 x 1.91Exterior
Features
Parking
Garage spaces 1
Garage type -
Other parking spaces 5
Total parking spaces 6
Property History
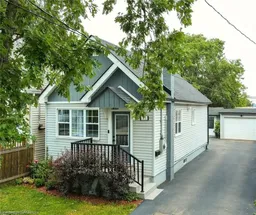 12
12