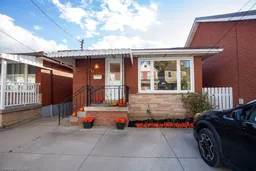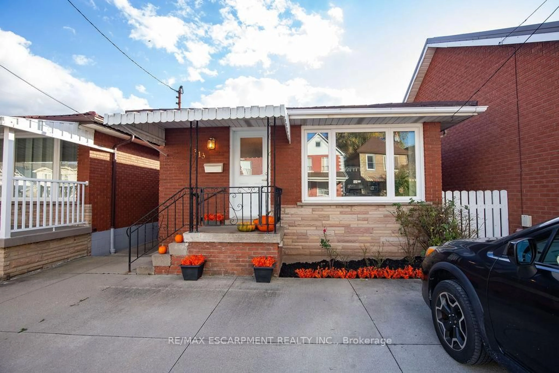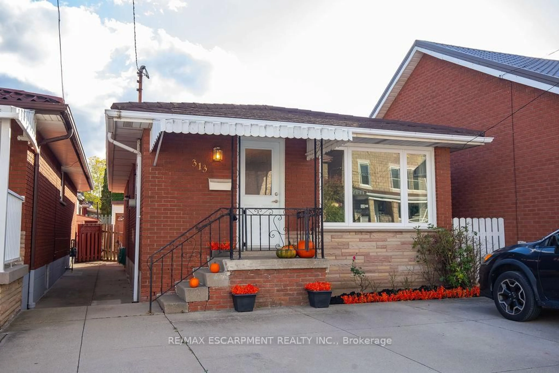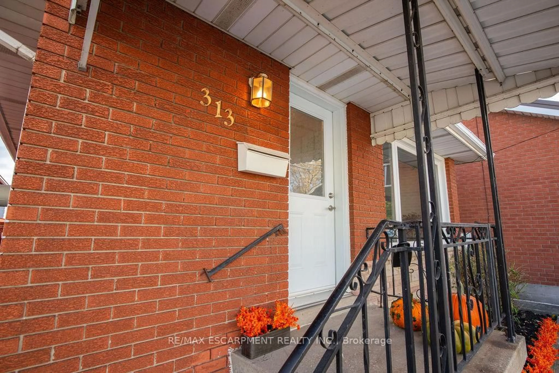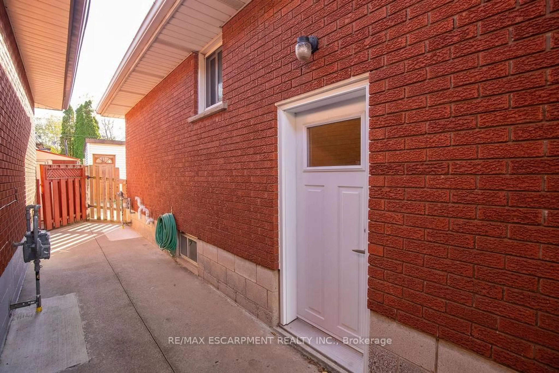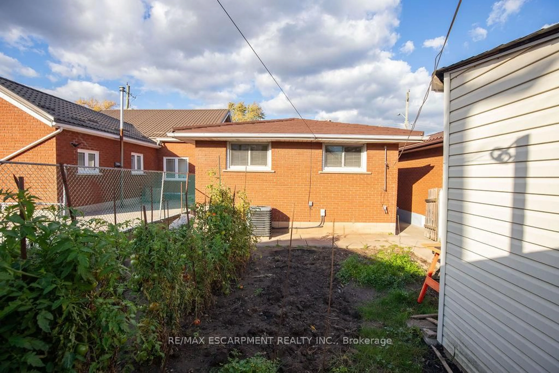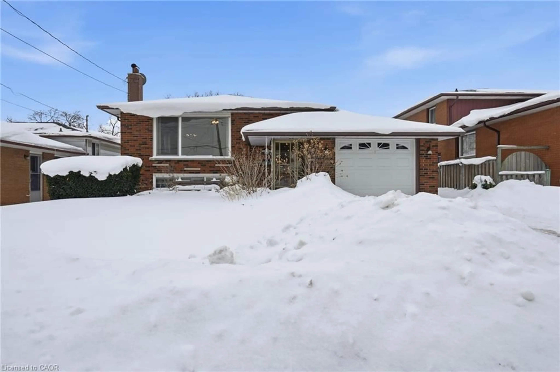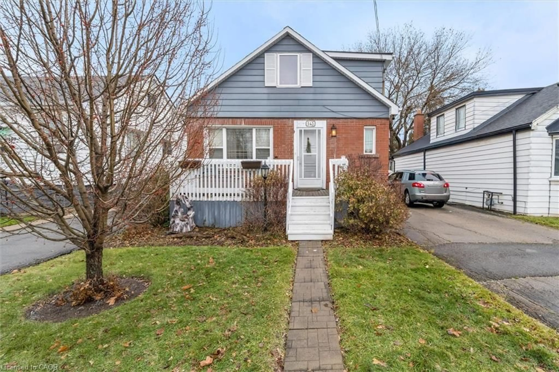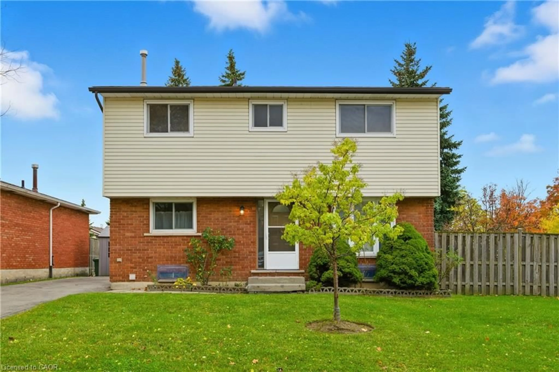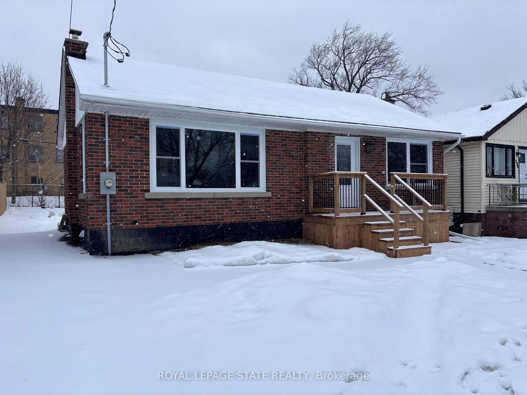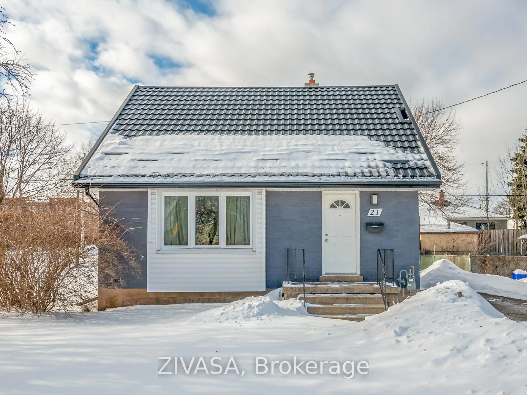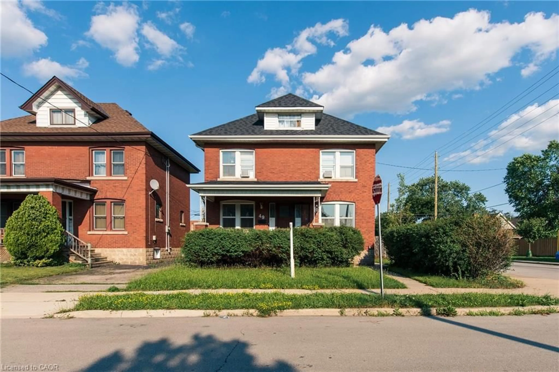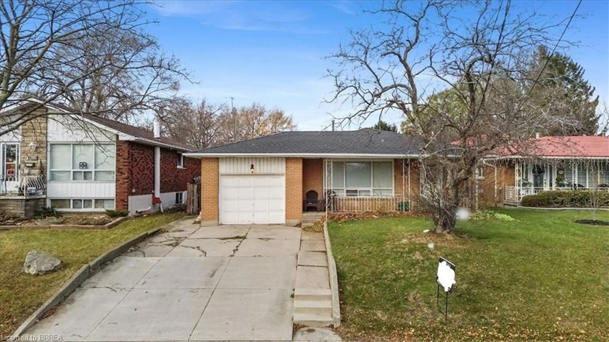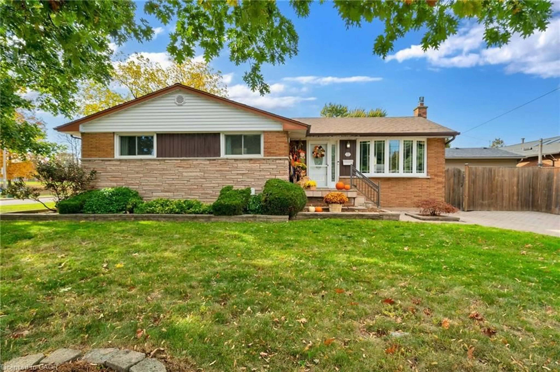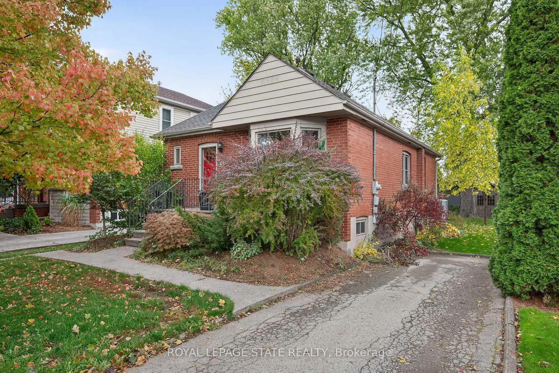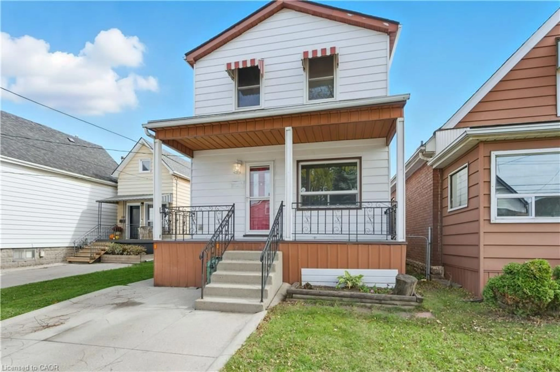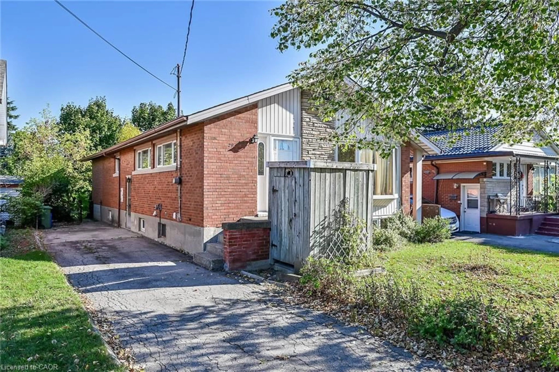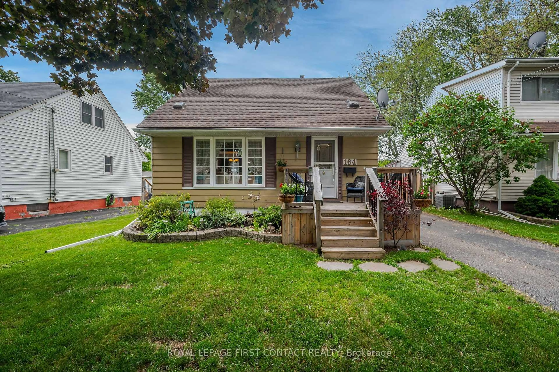313 Barton St, Hamilton, Ontario L8R 2J3
Contact us about this property
Highlights
Estimated valueThis is the price Wahi expects this property to sell for.
The calculation is powered by our Instant Home Value Estimate, which uses current market and property price trends to estimate your home’s value with a 90% accuracy rate.Not available
Price/Sqft$701/sqft
Monthly cost
Open Calculator
Description
Welcome to 313 Barton St W. A 3 bedroom, 2 bathroom all brick bungalow offering excellent structure, key mechanical updates and strong potential for customization or income generation. Enjoy peace of mind with major upgrades including a steel roof, newer furnace/ AC, tankless water heater and updated windows. The home also features side entrance leading to the unfinished basement. Offering excellent potential for an inlaw suite. While the home could benefit from some interior updates, it provides a strong canvas for customization. It's not just the house that has potential, the location is right! Not only quick highway access but a short distance away, you'll find a growing scene of independent restaurants, cafes, breweries, shops, Dundurn Castle, Go Station and beautiful Bay Front Park. Enjoy brunch at a local cafe, grab a craft beer with friends or explore James St North, one of Hamilton's most vibrant cultural corridors. RSA
Property Details
Interior
Features
Main Floor
Kitchen
4.29 x 2.76Tile Floor
Living
4.6 x 2.75Primary
3.98 x 2.75Hardwood Floor
2nd Br
3.05 x 2.75Hardwood Floor
Exterior
Features
Parking
Garage spaces -
Garage type -
Total parking spaces 2
Property History
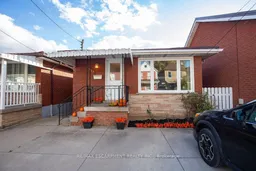 29
29