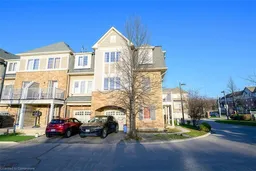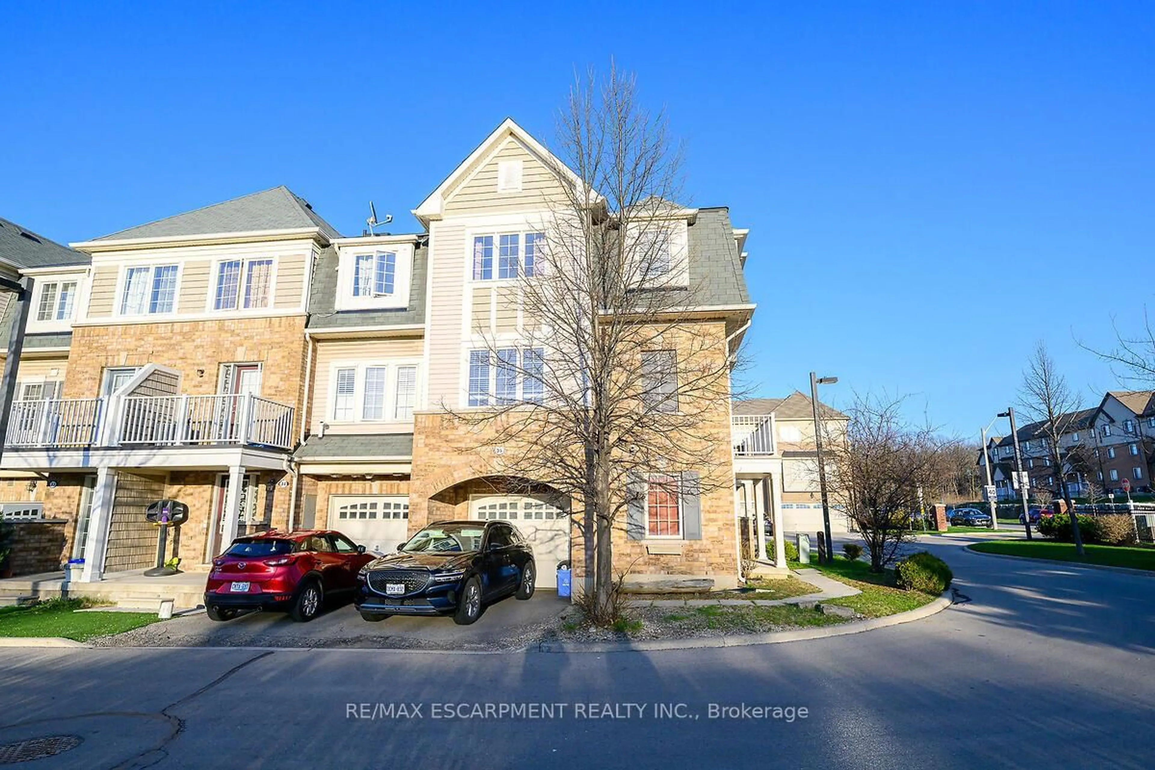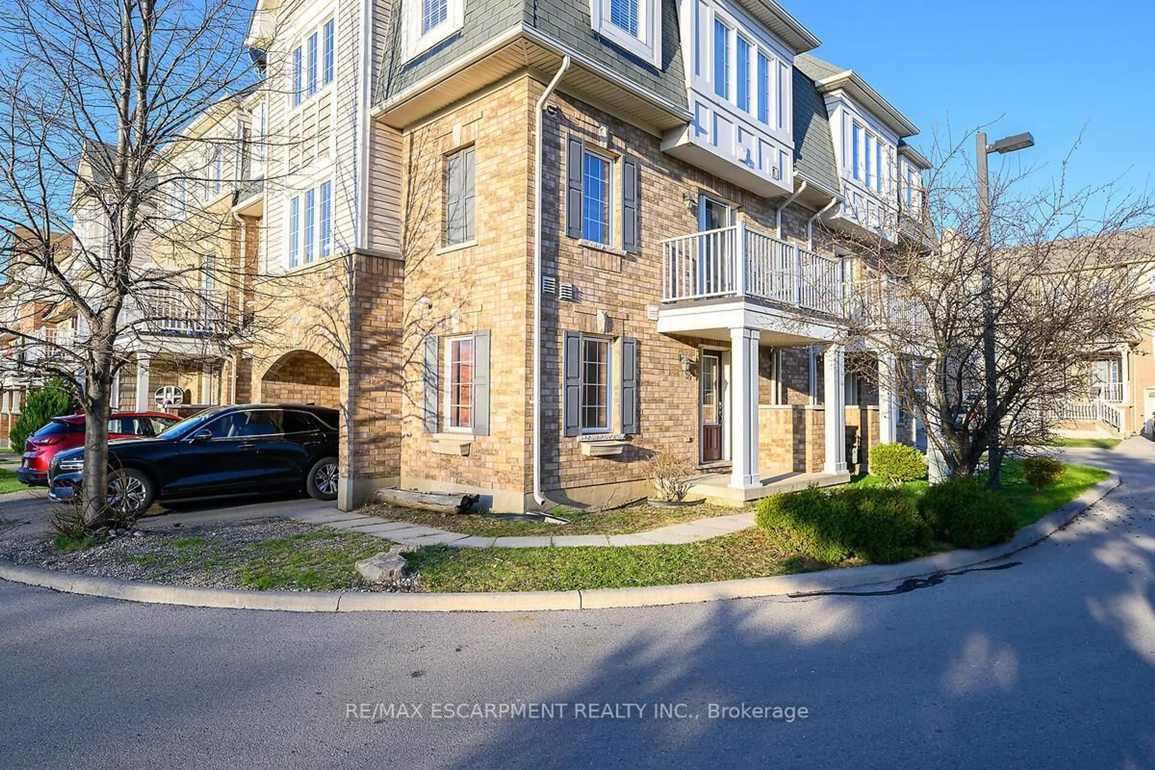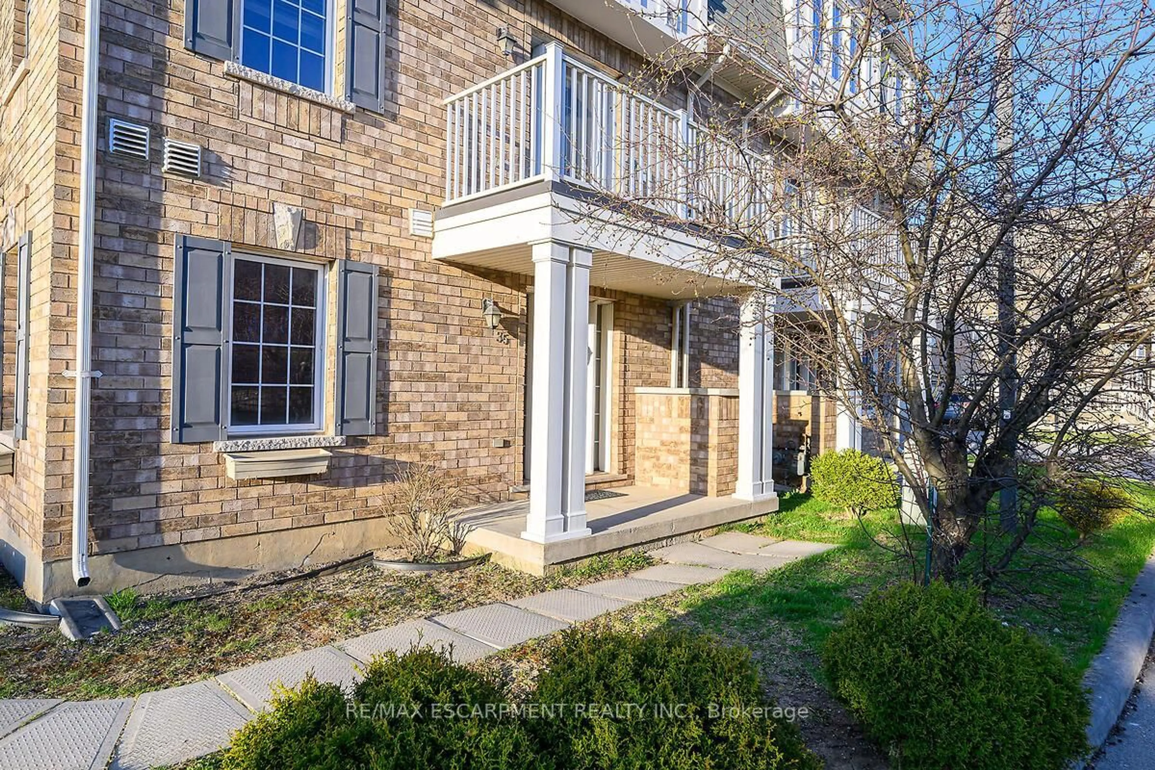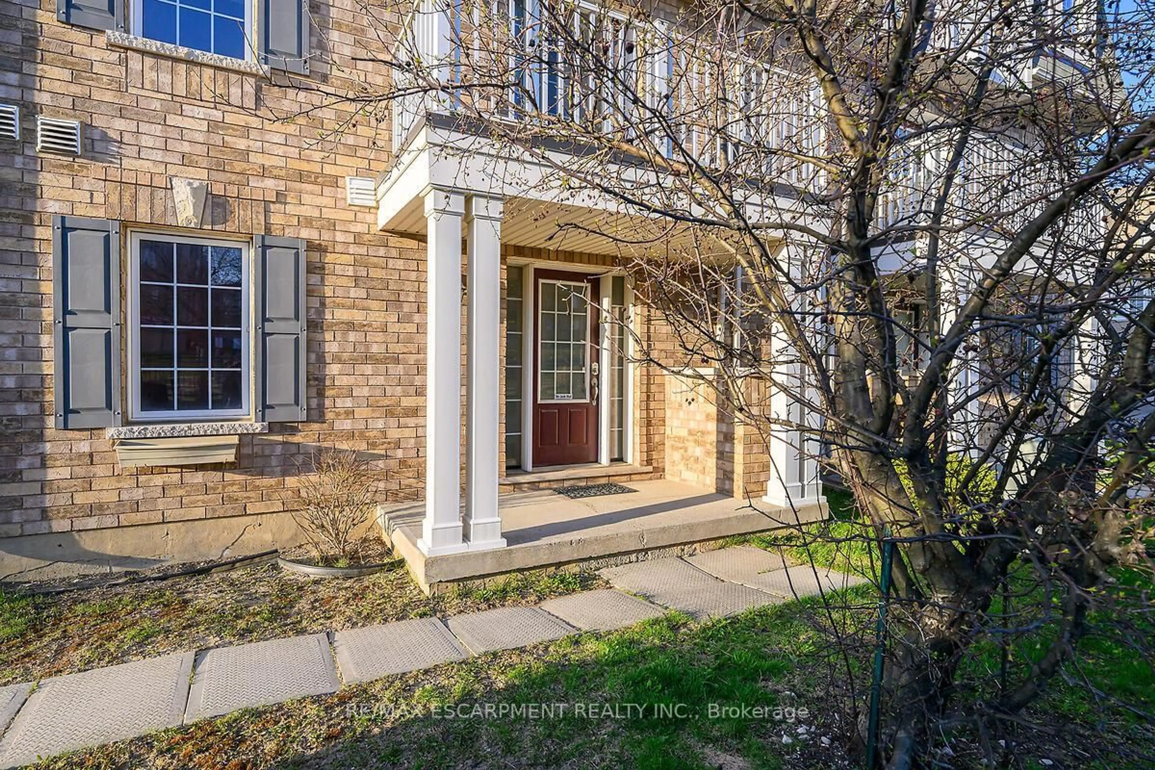7 Sirente Dr #35, Hamilton, Ontario L9A 0B4
Contact us about this property
Highlights
Estimated valueThis is the price Wahi expects this property to sell for.
The calculation is powered by our Instant Home Value Estimate, which uses current market and property price trends to estimate your home’s value with a 90% accuracy rate.Not available
Price/Sqft$472/sqft
Monthly cost
Open Calculator

Curious about what homes are selling for in this area?
Get a report on comparable homes with helpful insights and trends.
*Based on last 30 days
Description
Welcome to this bright and spacious three-storey end-unit townhome located in the family-friendly Crerar/Barnstown neighbourhood on the Hamilton Mountain. With 3+1 bedrooms, 1.5 bathrooms, and a thoughtfully designed layout, this home offers incredible value and versatility for families, professionals, or investors alike. The open-concept main floor features a kitchen with breakfast bar, dedicated dining area, and a sun-filled living room with a walk-out balcony perfect for morning coffee or evening relaxation. Upstairs, you'll find three bedrooms, primary bathroom, and the convenience of bedroom-level laundry. On the entry level, a bonus fourth bedroom can serve also as a private office, study, or guest room ideal for remote work or extended family. This end-unit also comes with a single-car garage, additional driveway parking, and the benefits of extra natural light and privacy thanks to its corner location. Nestled in a prime, central location, you're just minutes from downtown Hamilton, the LINC Parkway, Limeridge Mall, top-rated elementary schools, parks, recreation centres, shopping, and all the amenities you could ask for. Don't miss this fantastic opportunity to own a low-maintenance, move-in-ready home in one of the Mountains most convenient neighbourhoods!
Property Details
Interior
Features
Main Floor
Kitchen
2.65 x 2.86Living
4.57 x 3.32Dining
3.16 x 2.86Bathroom
0.0 x 0.02 Pc Bath
Exterior
Features
Parking
Garage spaces 1
Garage type Attached
Other parking spaces 0
Total parking spaces 1
Property History
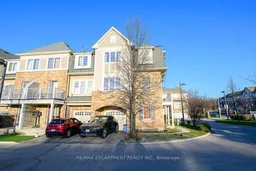 25
25