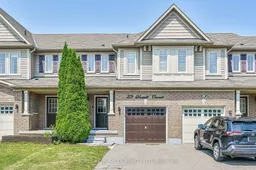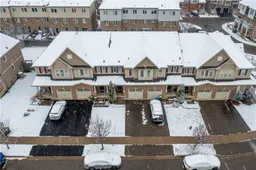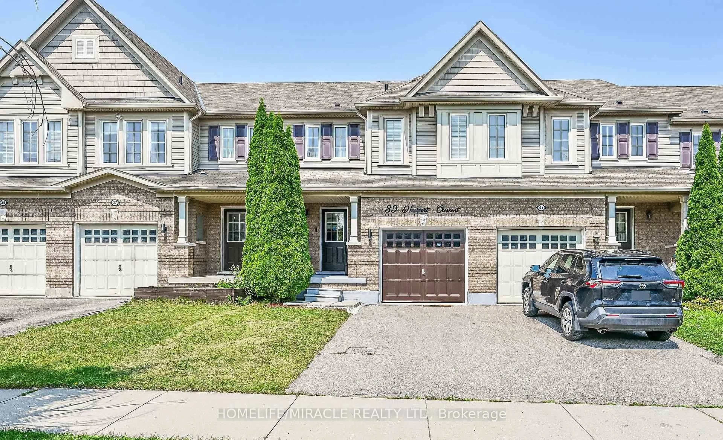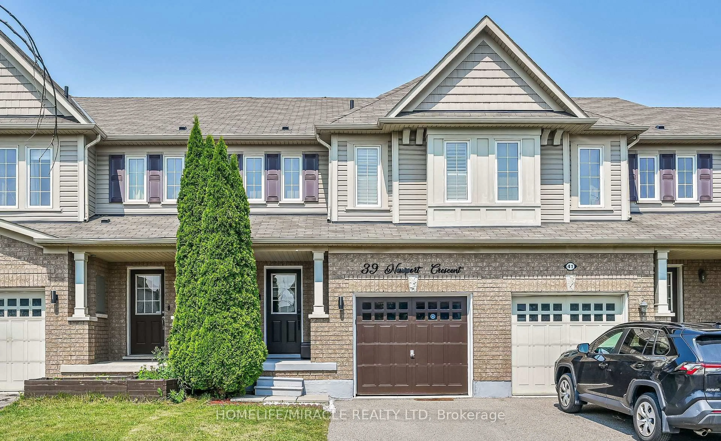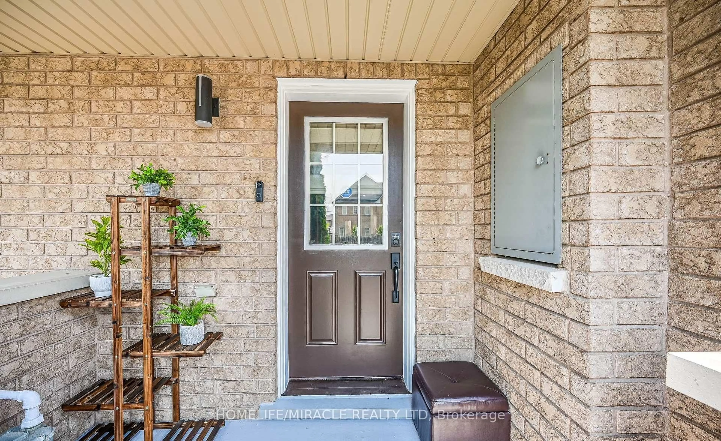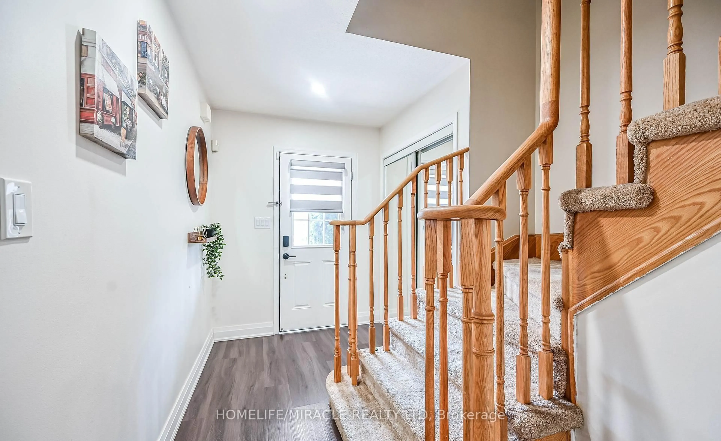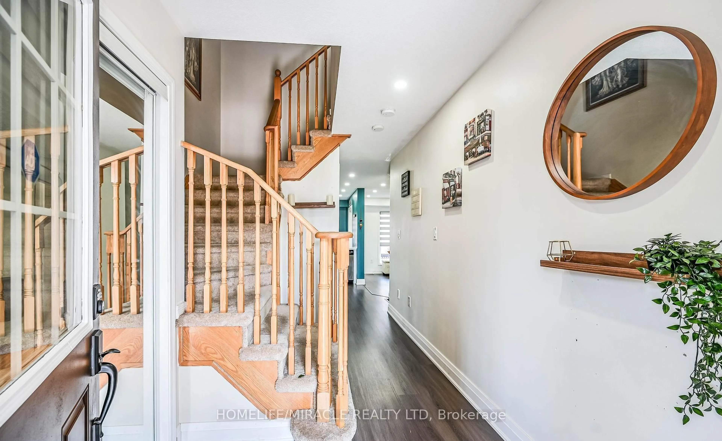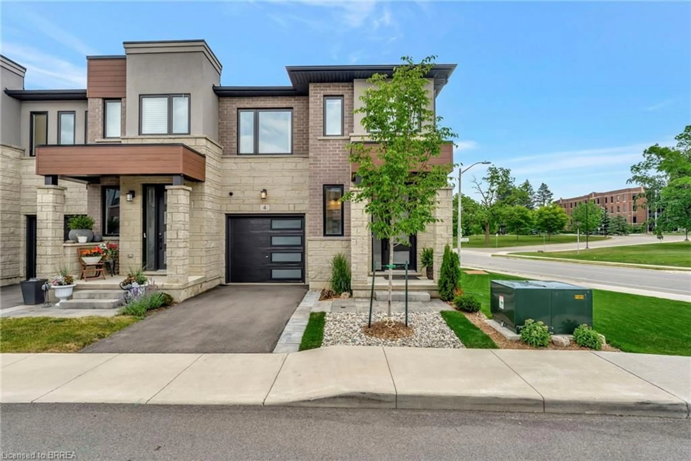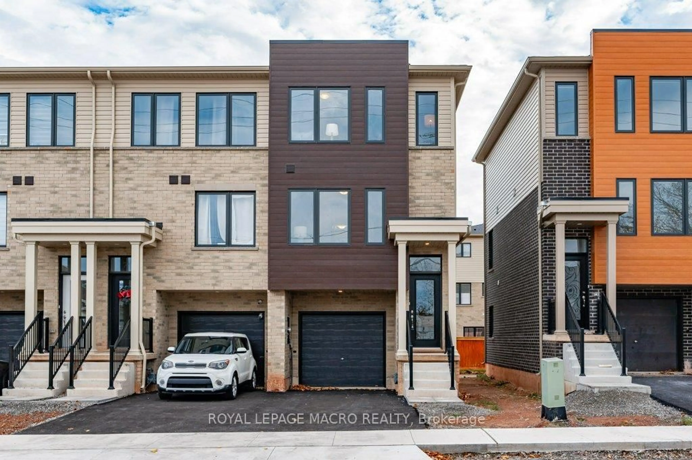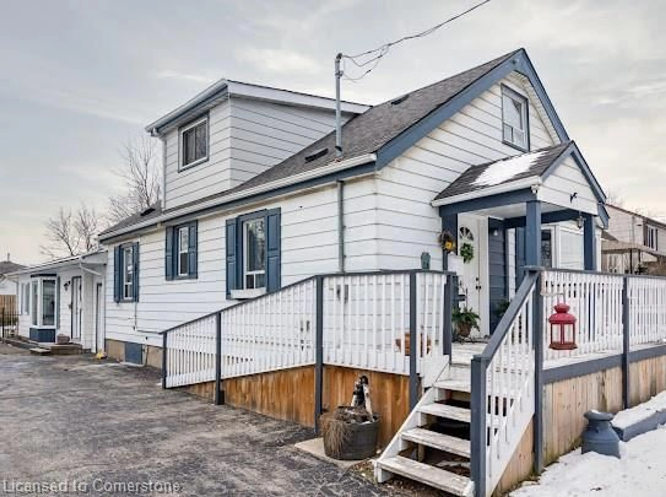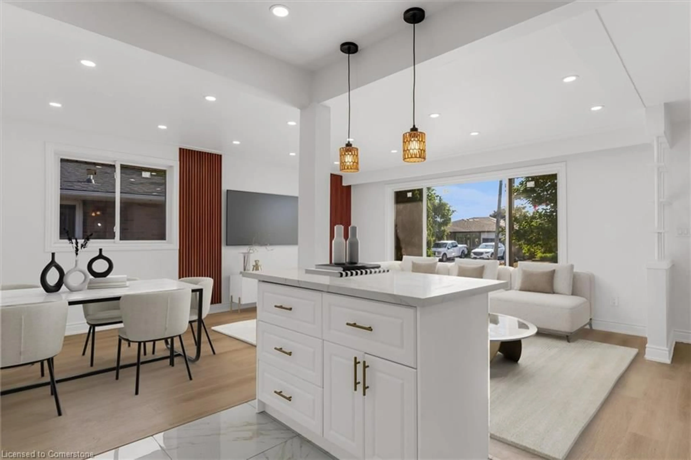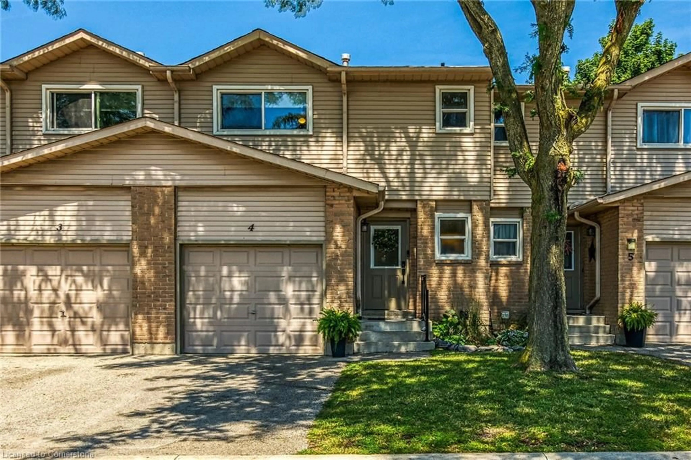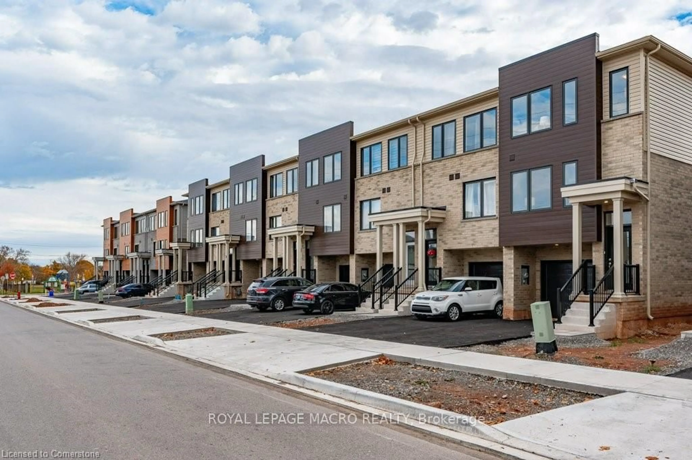39 Newport Cres, Hamilton, Ontario L9A 0B2
Contact us about this property
Highlights
Estimated valueThis is the price Wahi expects this property to sell for.
The calculation is powered by our Instant Home Value Estimate, which uses current market and property price trends to estimate your home’s value with a 90% accuracy rate.Not available
Price/Sqft$551/sqft
Monthly cost
Open Calculator

Curious about what homes are selling for in this area?
Get a report on comparable homes with helpful insights and trends.
*Based on last 30 days
Description
Welcome to 39 Newport Crescenta beautifully upgraded and meticulously maintained freehold townhouse located in one of Hamilton Mountains most desirable and family-friendly communities. This spacious 3-bedroom, 4-bathroom home offers a functional open-concept layout with an upgraded kitchen featuring quartz countertops, stainless steel appliances, and stylish cabinetry. The main floor flows seamlessly into the living and dining areas, ideal for everyday living or entertaining. Upstairs, the primary bedroom boasts a private ensuite, and two additional bedrooms share a full bath perfect for growing families. Upper-level laundry adds extra convenience. The fully finished basement includes a 3-piece bathroom and can serve as a rec room, home office, or optional 4th bedroom. Enjoy a private, fully fenced backyard with freshly painted deck and landscaping perfect for BBQs and relaxing evenings. Upgrades include modern light fixtures, new flooring on main, contemporary blinds, and freshly painted exteriors. Bonus: Most furniture and decor (indoor and outdoor) can be included, making this a turnkey move-in-ready or Airbnb-friendly home. Located steps from schools, parks, conservation areas, shopping, Limeridge Mall, restaurants, transit, and with quick access to the Lincoln Parkway and Red Hill. A perfect blend of comfort, style, and location don't miss out on this rare opportunity!
Property Details
Interior
Features
Exterior
Features
Parking
Garage spaces 1
Garage type Attached
Other parking spaces 2
Total parking spaces 3
Property History
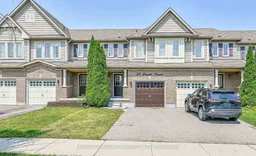 30
30