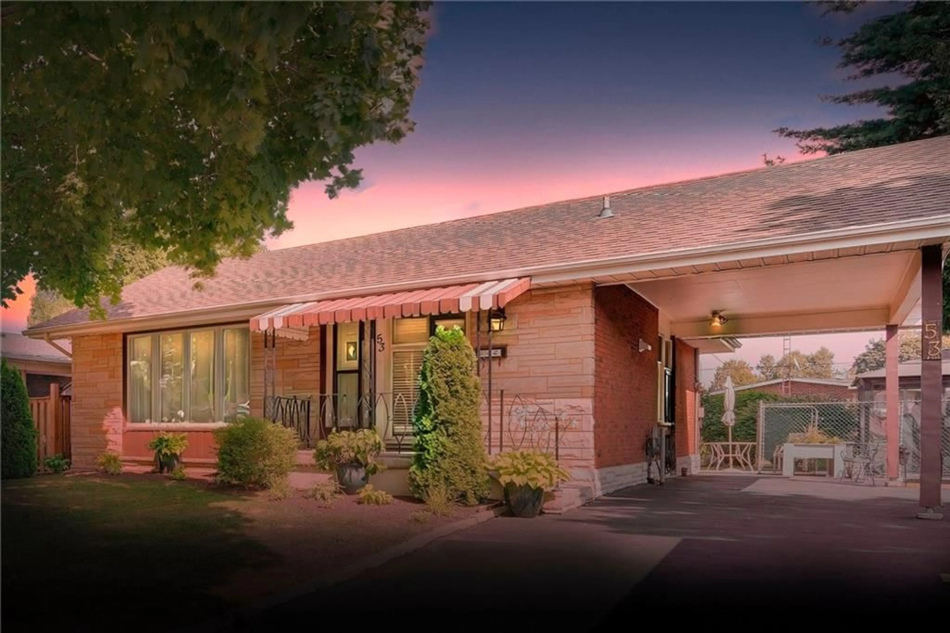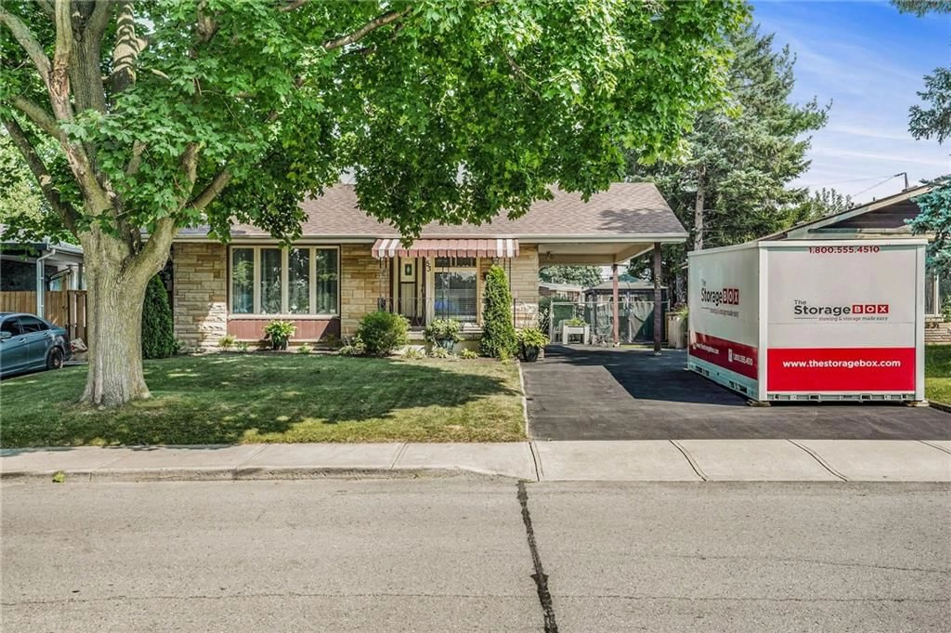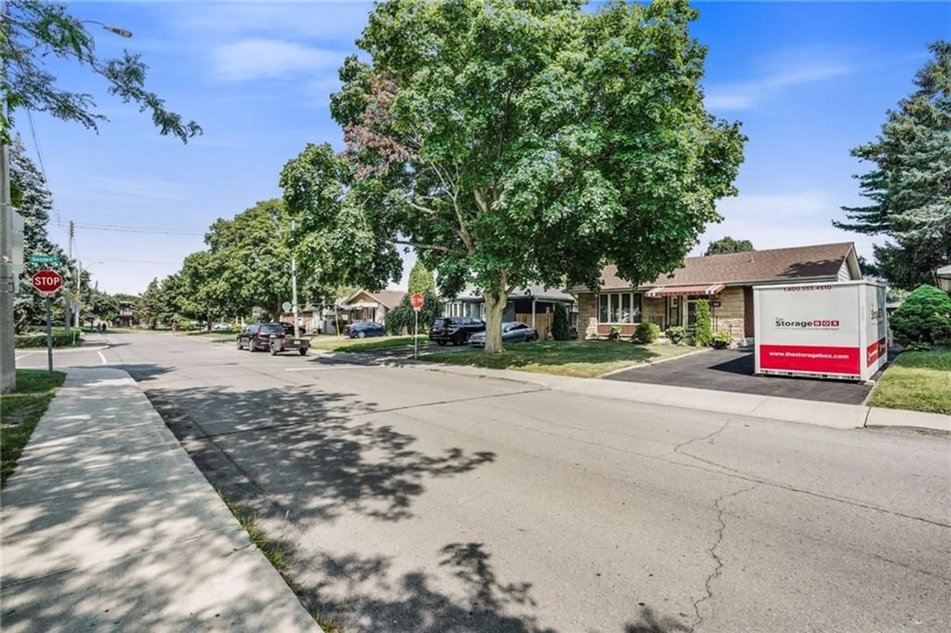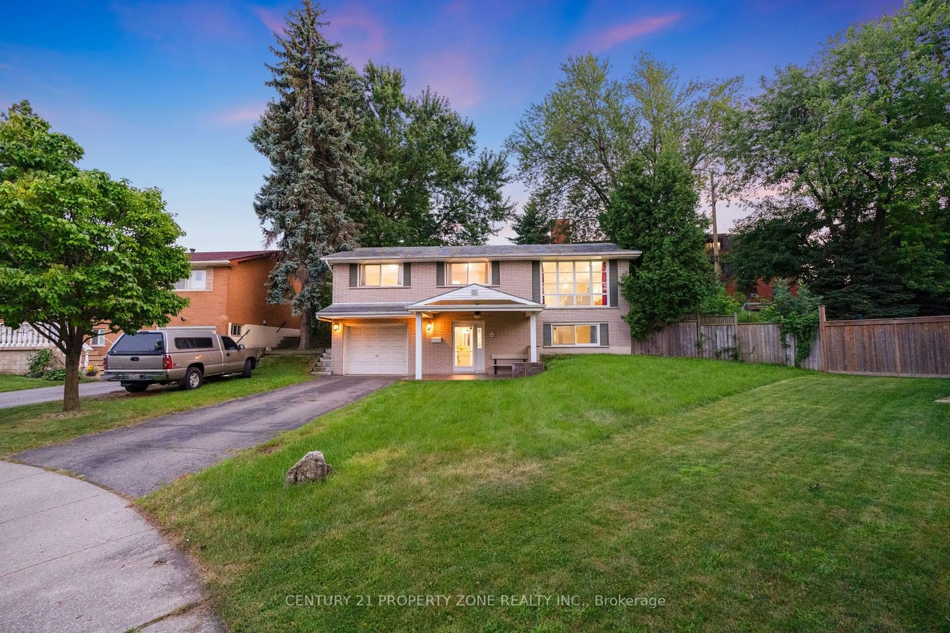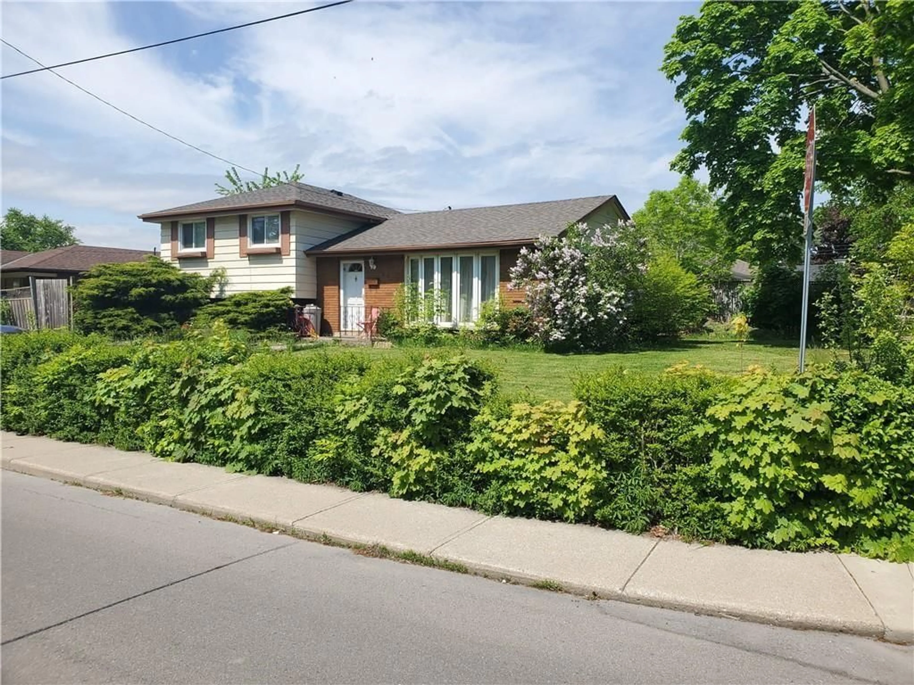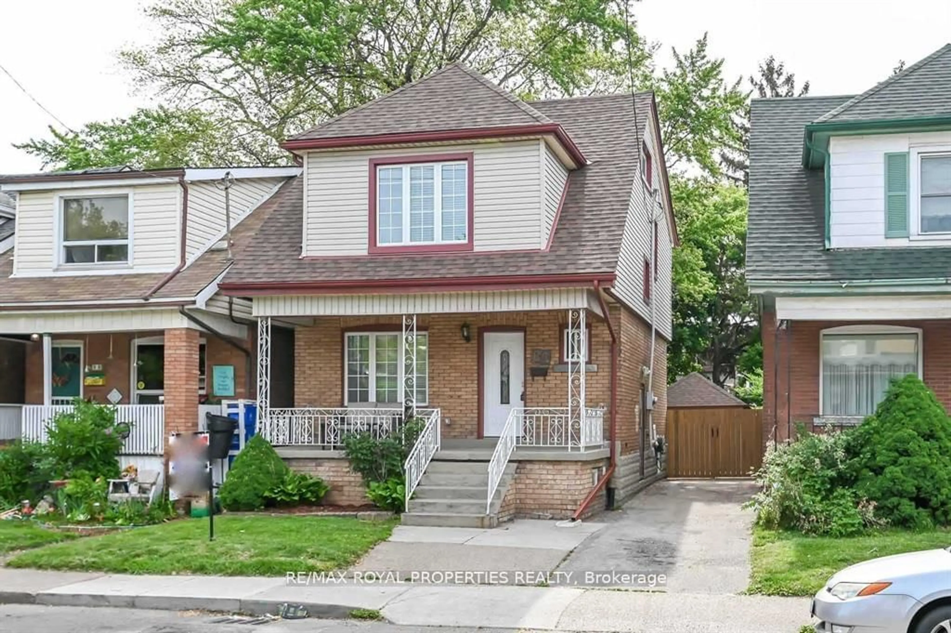53 Glen Echo Dr, Hamilton, Ontario L8R 4H8
Contact us about this property
Highlights
Estimated ValueThis is the price Wahi expects this property to sell for.
The calculation is powered by our Instant Home Value Estimate, which uses current market and property price trends to estimate your home’s value with a 90% accuracy rate.$754,000*
Price/Sqft$654/sqft
Est. Mortgage$3,221/mth
Tax Amount (2023)$4,599/yr
Days On Market13 days
Description
Welcome to 53 Glen Echo Drive, Stoney Creek. Perfectly located in a quiet secluded neighbourhood, and directly across from park and public school, this spacious, fully renovated, fully redesigned, over 1000 sqft. bungalow is not to be missed!!! This one of a kind home has been archetitucally redesigned to include a fully open concept dining area, living room to compliment new kitchen design. The kitchen boasts modern galley style stone island, custom lighting, massive front windows, under mount sink, tile back splash, extended custom cabinetry, and stainless steel appliances. The main floor also features skylight, spacious 4 piece bath and 3 spacious bedrooms, The master bedroom comfortably accommodates a king size bed. The side entrance leads to fully finished basement which includes over 1000 sqft of finished livable space. Ideal for Investors looking to create 2 rental units or First Time Home Buyers to create secondary unit to offset mortgage expenses. The outside landscaping is meticulously designed with modern plants and shrubbery. This includes 4 car parking and carport. The property is completed with newer roof, windows and HVAC. Perfectly located seconds to all major amenities, and highway access. Call to view today. Offers anytime.
Property Details
Interior
Features
M Floor
Eat in Kitchen
12 x 19Living Room
13 x 20Primary Bedroom
11 x 12Bedroom
9 x 13Exterior
Features
Parking
Garage spaces 2
Garage type Carport
Other parking spaces 2
Total parking spaces 4
Property History
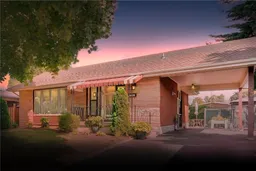 36
36Get up to 0.5% cashback when you buy your dream home with Wahi Cashback

A new way to buy a home that puts cash back in your pocket.
- Our in-house Realtors do more deals and bring that negotiating power into your corner
- We leverage technology to get you more insights, move faster and simplify the process
- Our digital business model means we pass the savings onto you, with up to 0.5% cashback on the purchase of your home
