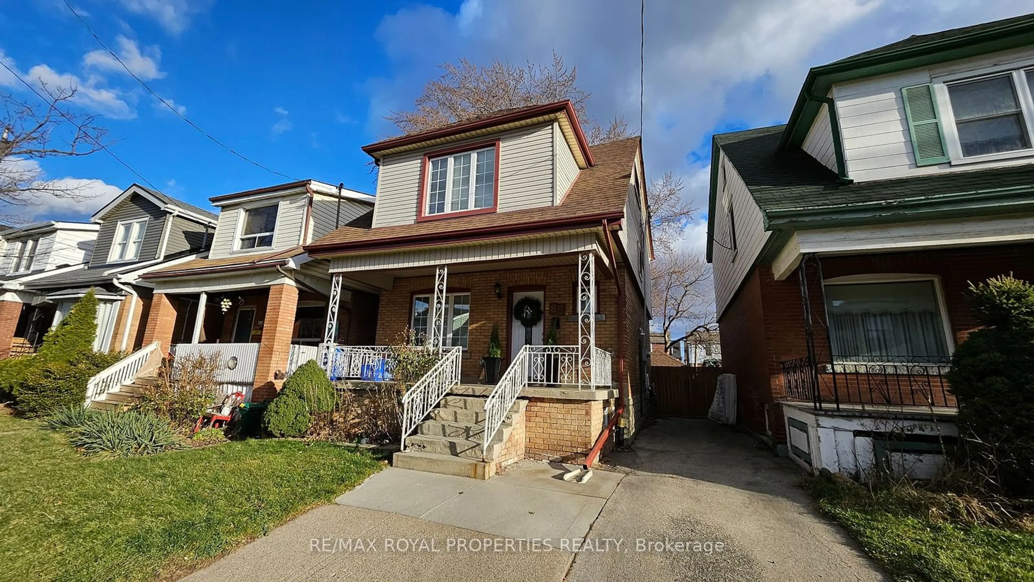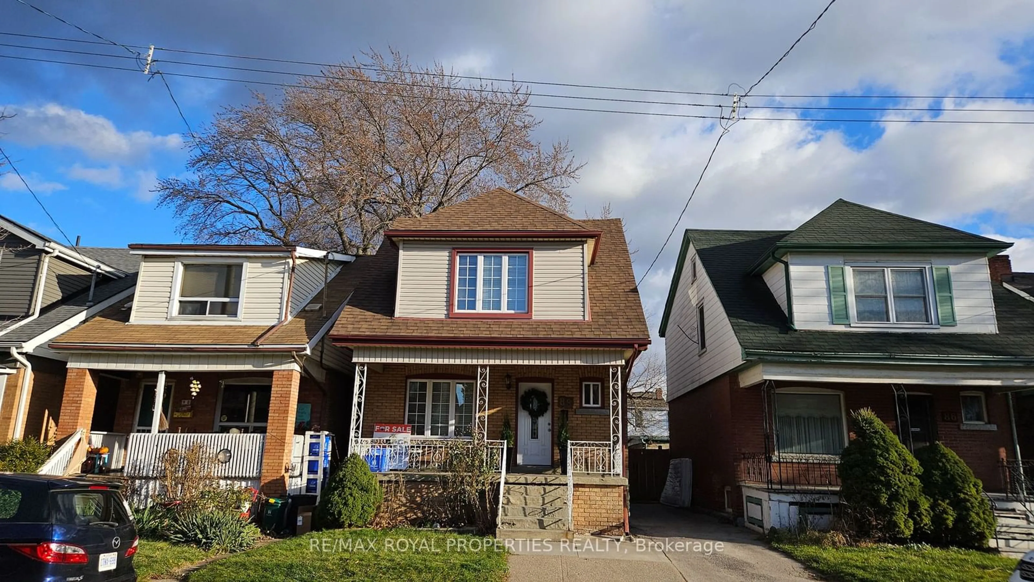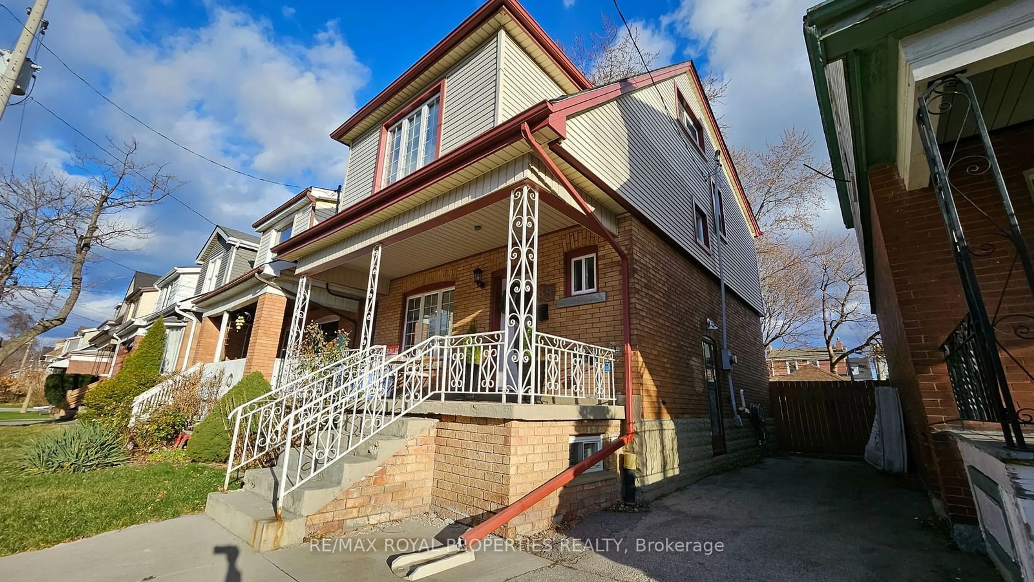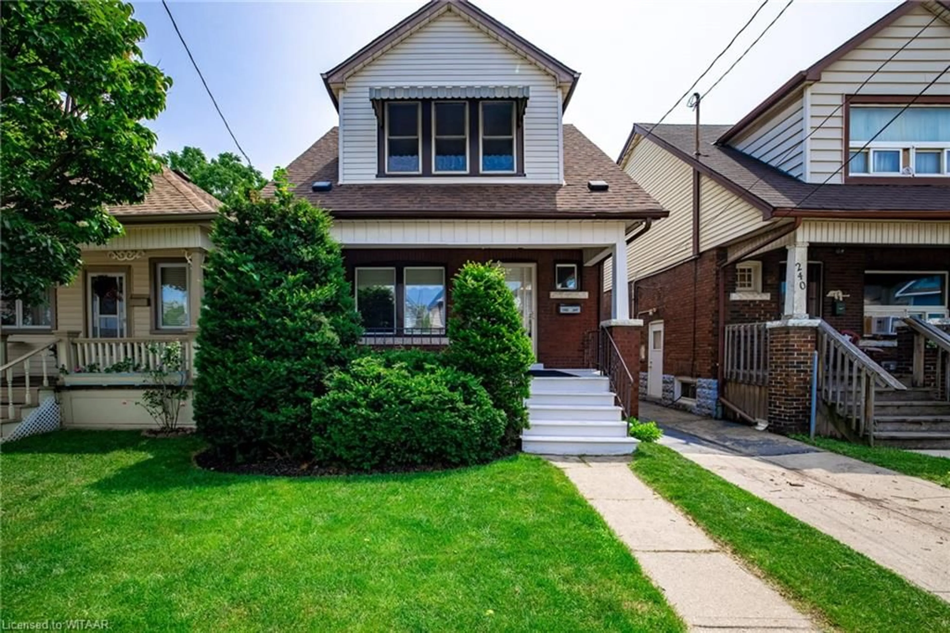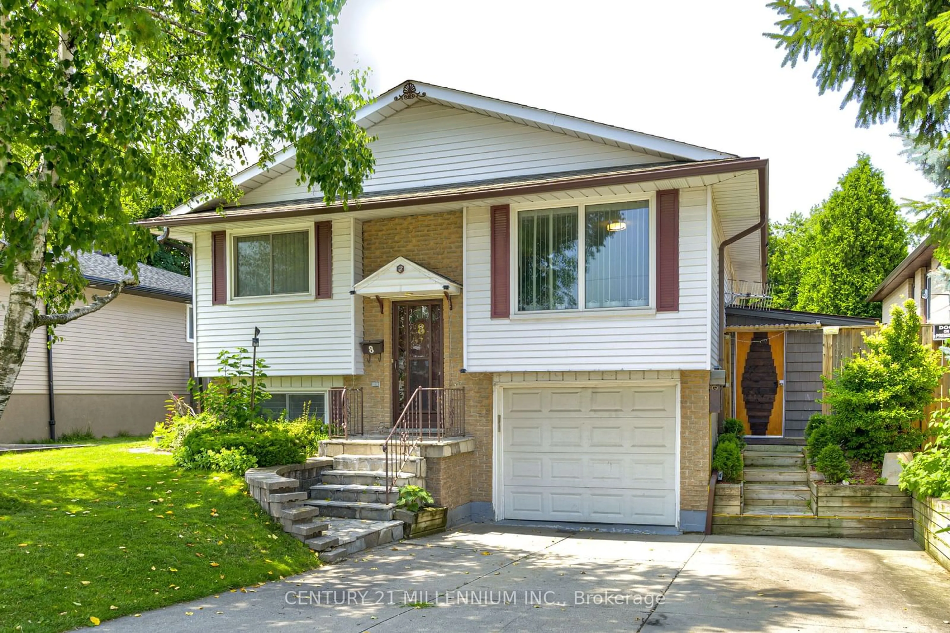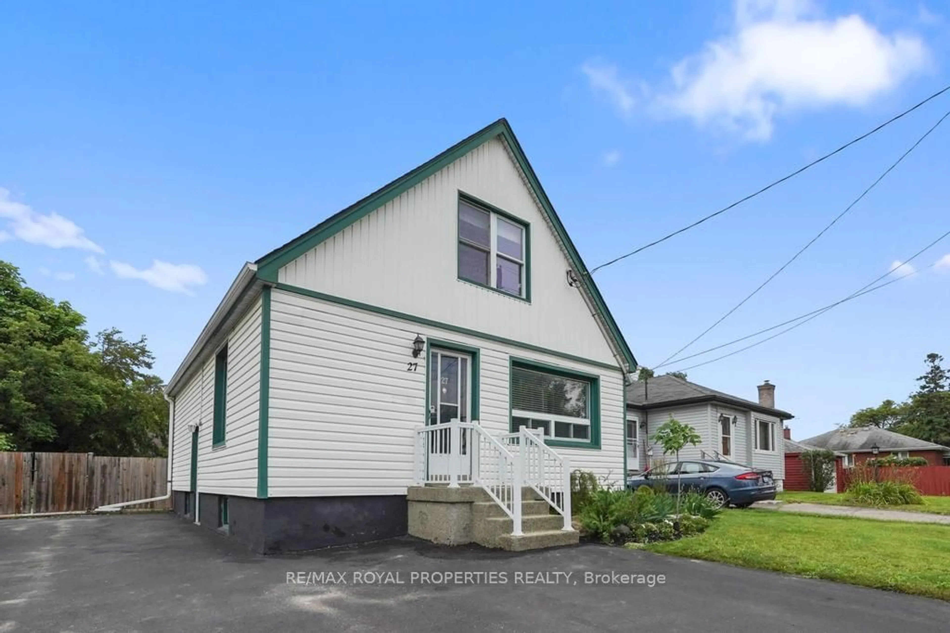88 Kensington Ave, Hamilton, Ontario L8L 7N2
Contact us about this property
Highlights
Estimated ValueThis is the price Wahi expects this property to sell for.
The calculation is powered by our Instant Home Value Estimate, which uses current market and property price trends to estimate your home’s value with a 90% accuracy rate.$676,000*
Price/Sqft-
Days On Market10 days
Est. Mortgage$3,375/mth
Tax Amount (2023)$2,914/yr
Description
This Stunning Detached Home Is Located In The Heart Of The Crown Point Neighborhood In East Hamilton. Featuring 3+2 Bedrooms And 3 Bathrooms, Including A Finished 3rd-floor Loft, This Beautifully Updated Residence Offers Ample Space And Modern Amenities. The Open-concept Living/dining Room Flows Into A Fully Modernized Kitchen With Porcelain-tiled Floors, Granite Counters, And Stainless Steel Appliances. The Main Floor Boasts Hardwood Floors, While The upper-level Features Laminate Flooring. Enjoy Outdoor Entertaining On The Large Deck In The Fully Fenced Backyard. The Basement, With A Separate Entrance, Kitchen, And 3-piece Bathroom, Includes Separate Laundry And Has a Rental Potential Of $1500-$1800 Per Month. The Finished 3rd-floor Loft Can Be Used As An Additional Bedroom Or Office Space. With 2-car parking In Front, A Detached GarageIn The Rear, And The Possibility Of 3 More Parking Spaces On The Paved Driveway, This Home Offers Plenty Of Parking.
Property Details
Interior
Features
Main Floor
Living
4.42 x 3.22Hardwood Floor / Pot Lights
Dining
4.38 x 2.74Hardwood Floor / Pot Lights
Kitchen
3.88 x 3.16Granite Counter / W/O To Deck / Backsplash
Exterior
Features
Parking
Garage spaces 1
Garage type Detached
Other parking spaces 2
Total parking spaces 3
Property History
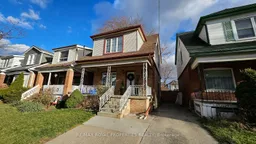 36
36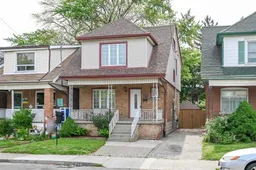 35
35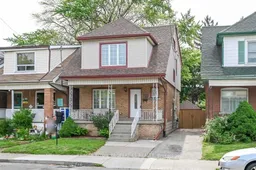 35
35Get up to 1% cashback when you buy your dream home with Wahi Cashback

A new way to buy a home that puts cash back in your pocket.
- Our in-house Realtors do more deals and bring that negotiating power into your corner
- We leverage technology to get you more insights, move faster and simplify the process
- Our digital business model means we pass the savings onto you, with up to 1% cashback on the purchase of your home
