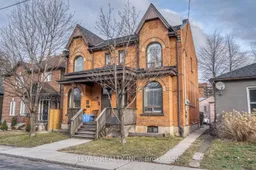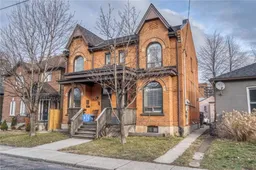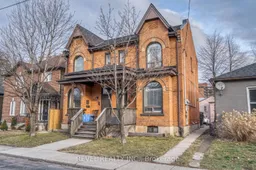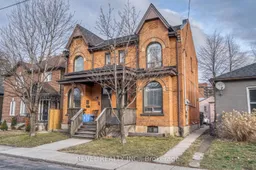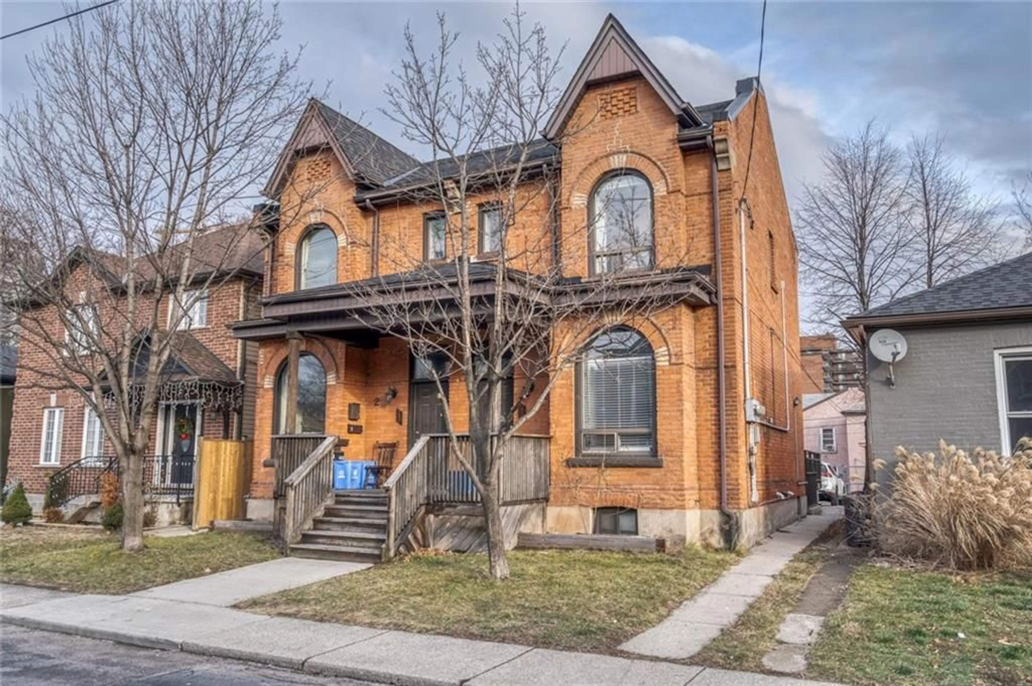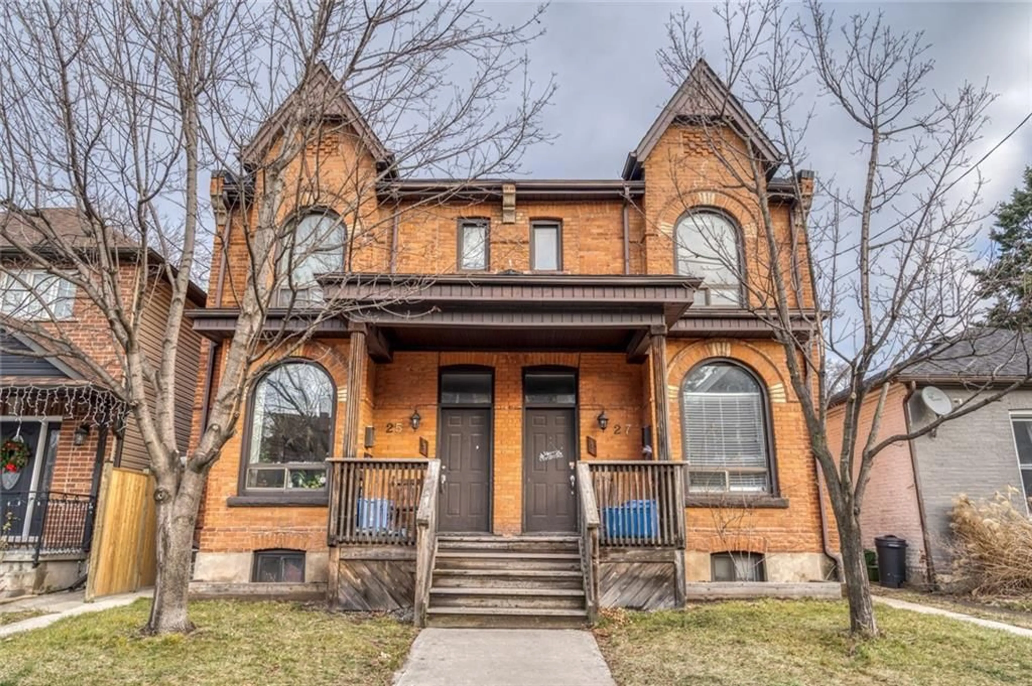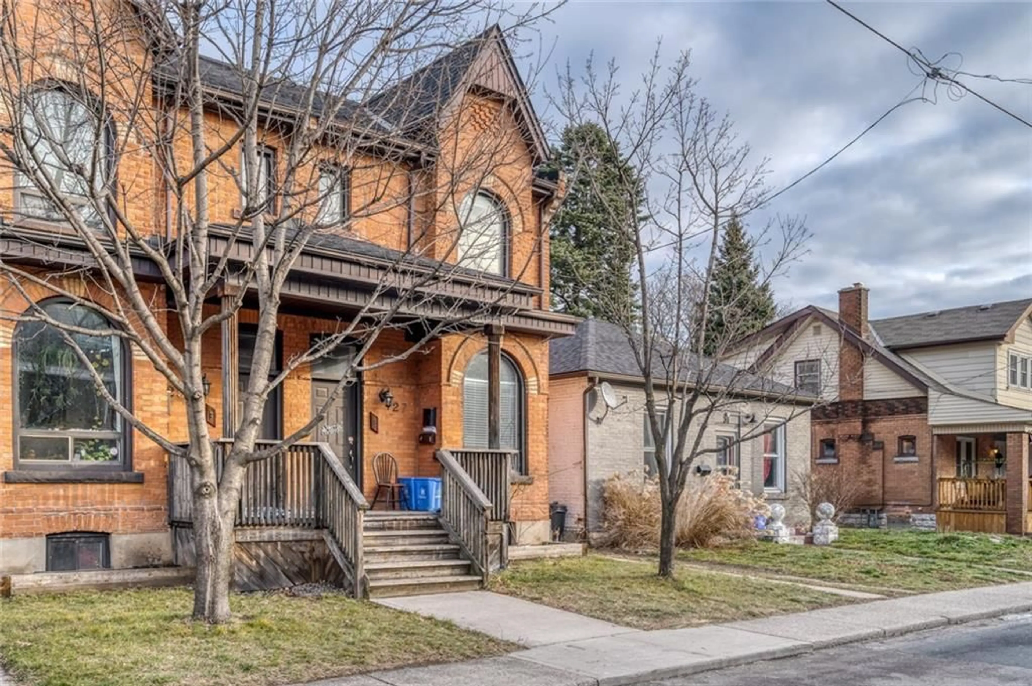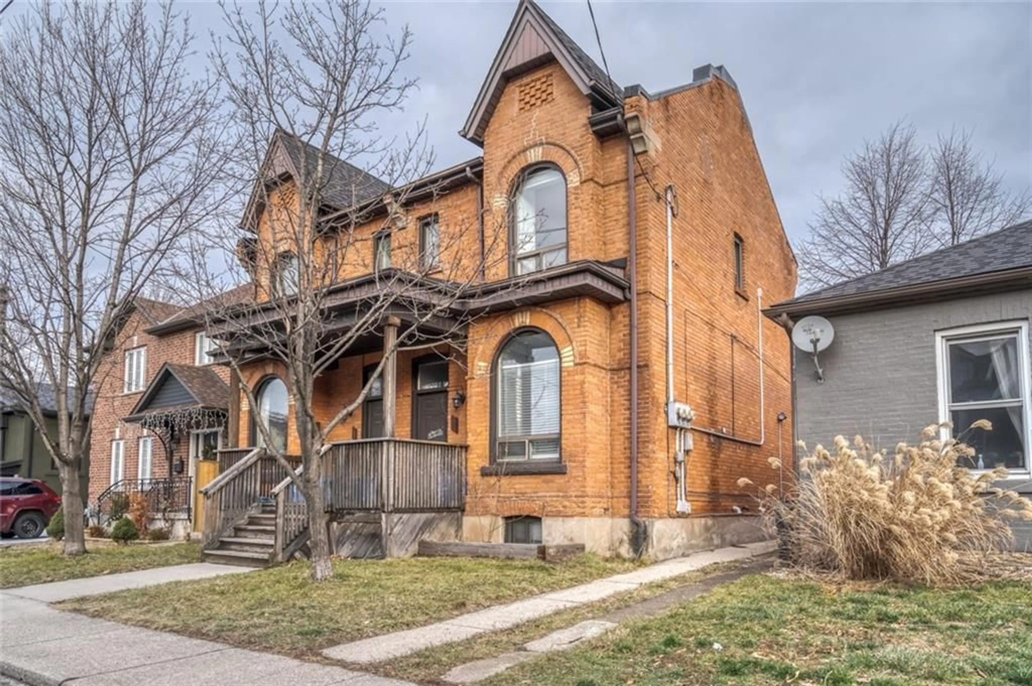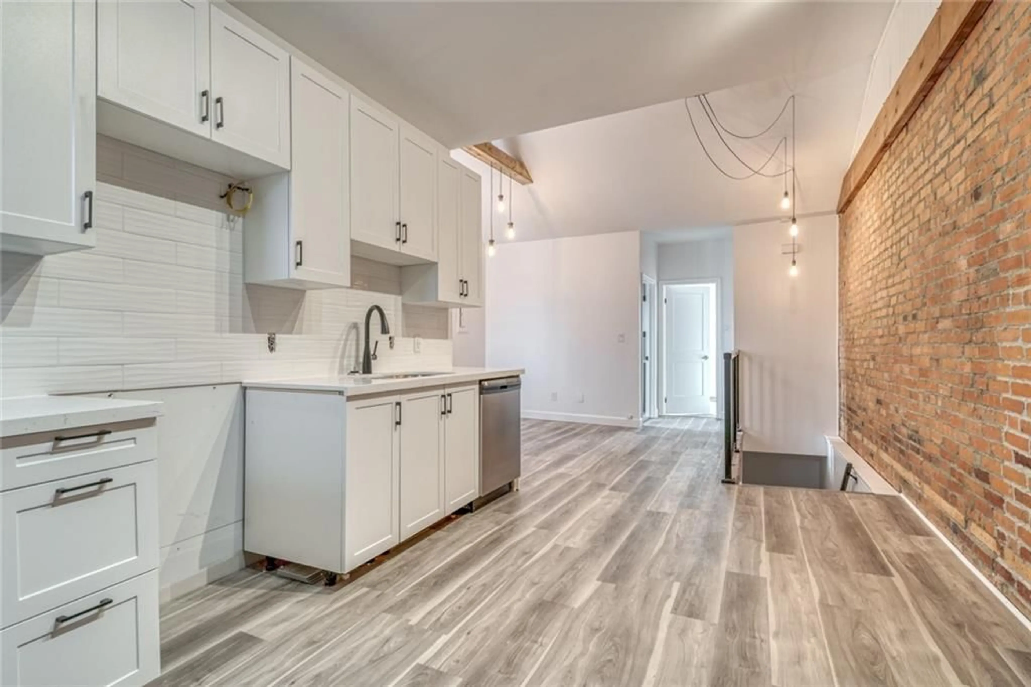27 GROVE St, Hamilton, Ontario L8N 1P4
Contact us about this property
Highlights
Estimated valueThis is the price Wahi expects this property to sell for.
The calculation is powered by our Instant Home Value Estimate, which uses current market and property price trends to estimate your home’s value with a 90% accuracy rate.Not available
Price/Sqft$607/sqft
Monthly cost
Open Calculator

Curious about what homes are selling for in this area?
Get a report on comparable homes with helpful insights and trends.
*Based on last 30 days
Description
Beautifully renovated 3 unit building (legal non-conforming duplex, with spacious basement apartment) in trendy Corktown steps to public transit, GO Station, mountain access & James Street amenities. Building currently grosses $5,100/ monthly (Main Floor Unit: $1,800 + hydro, Upper Unit: $1,900 + hydro, Lower Unit: $1,400 all inclusive), which gives the ability to cash flow at ~$700/ monthly/ 5.44% cap rate with 20% down at a 4.99% interest rate (30 year amortization) with current rents & liabilities in place. Building features a new furnace, newer roof, luxury vinyl plank flooring, quartz countertops and stainless steel appliances. Each unit boasts large floor plans with great flow. Upper unit is complete with soaring ceiling heights, exposed brick & a private patio area. Main floor is a large 800 sqft, one bedroom apartment with an additional private patio area. Basement apartment has a private separate entrance with a walk-out to the side yard. All units are occupied by single tenants. ***Can be packaged with property next door (25 Grove St), to allow for 6 unit purchase***. Book your showing today!
Property Details
Interior
Features
2 Floor
Bedroom
0 x 0Bathroom
0 x 04-Piece
Exterior
Features
Parking
Garage spaces -
Garage type -
Total parking spaces 2
Property History
