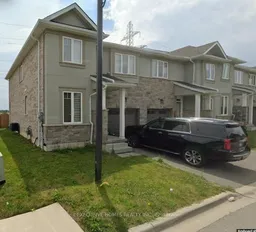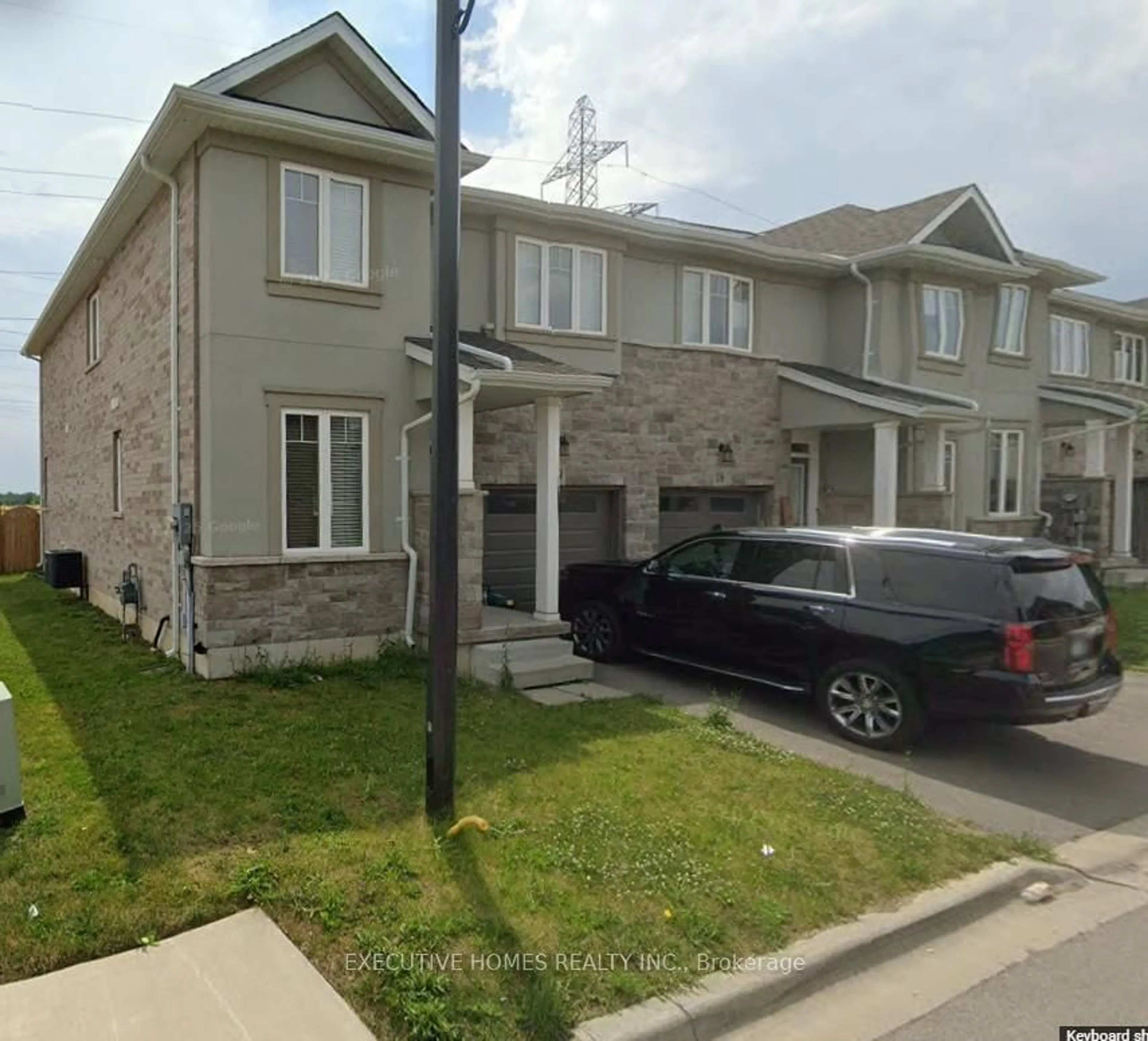120 VINEBERG Dr #Unit 19, Hamilton, Ontario L8W 0B5
Contact us about this property
Highlights
Estimated valueThis is the price Wahi expects this property to sell for.
The calculation is powered by our Instant Home Value Estimate, which uses current market and property price trends to estimate your home’s value with a 90% accuracy rate.Not available
Price/Sqft$454/sqft
Monthly cost
Open Calculator

Curious about what homes are selling for in this area?
Get a report on comparable homes with helpful insights and trends.
+2
Properties sold*
$714K
Median sold price*
*Based on last 30 days
Description
Welcome to 120 Vineberg Drive unit#19 executive townhome in Chappel Estates boosting close to 1900 sqf above grade living space which is rare to find. Perfectly laid out open concept floor plan includes den, 2-pc bath, large closet, spacious living room, oversized island & L-shaped kitchen w/ plenty of cabinet space featuring granite counter & modern cabinetry. Kitchen is conveniently open to living room & gets plenty of natural light throughout the day. Second level has well-sized bedrooms for your growing family w/ large closets, his & hers sink w/ stand-up shower in the primary room, 4-piece shared washroom. The basement is not finished but great layout and can be completed to your liking. The backyard is ready to be transformed into your backyard oasis and exceptional sunset views when entertaining. The neighbourhood is perfect with everything you need a short distance away. This home is ready for creative touch to make it yours.
Property Details
Interior
Features
Main Floor
Living
4.24 x 5.89Breakfast
3.04 x 2.81Kitchen
3.04 x 3.04Den
2.51 x 2.9Exterior
Features
Parking
Garage spaces 1
Garage type Attached
Other parking spaces 1
Total parking spaces 2
Property History
 1
1

