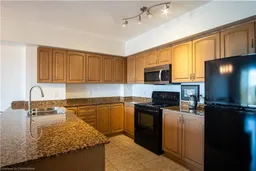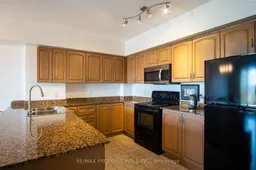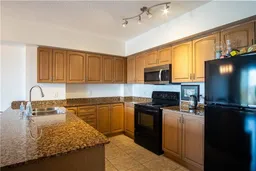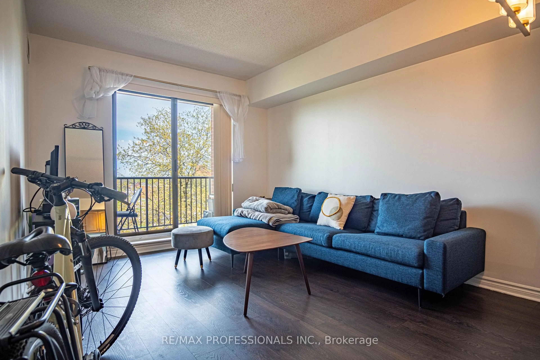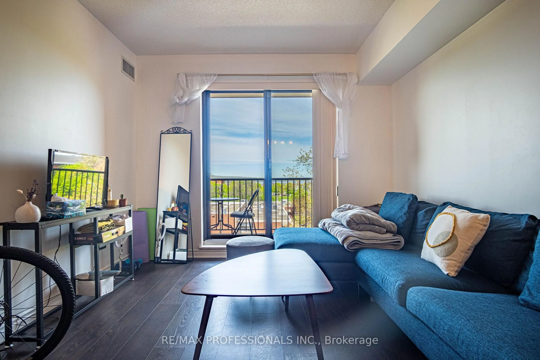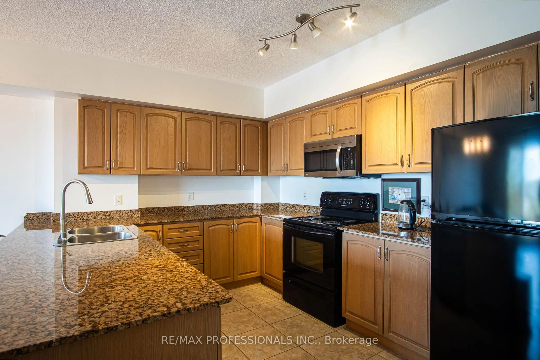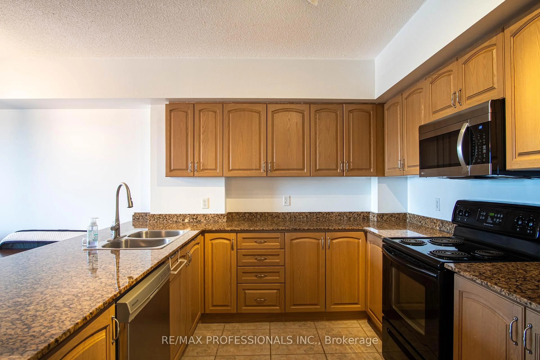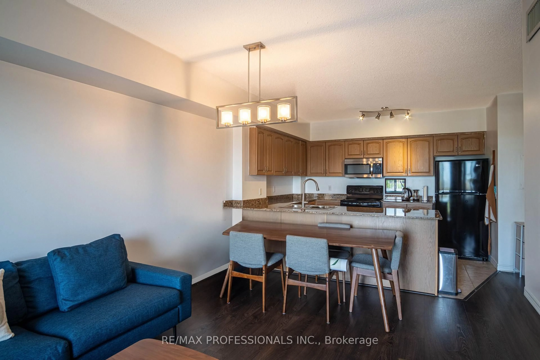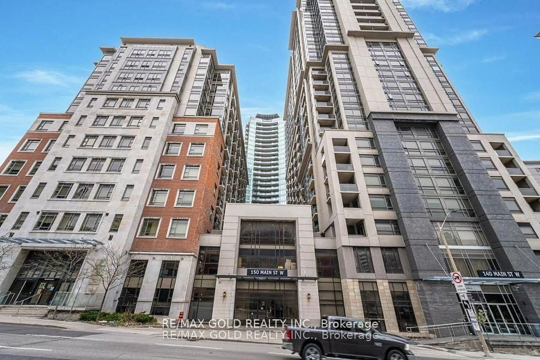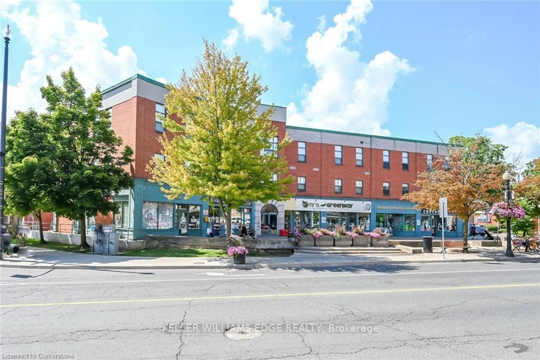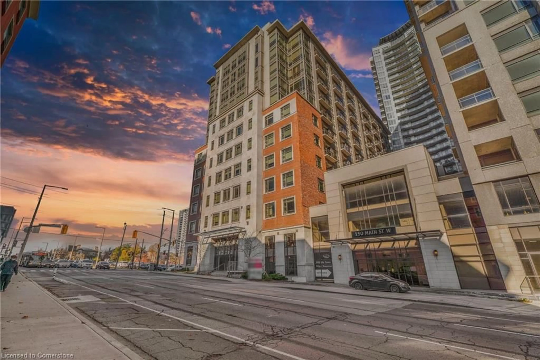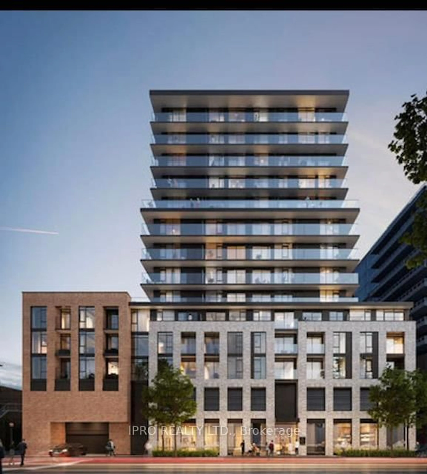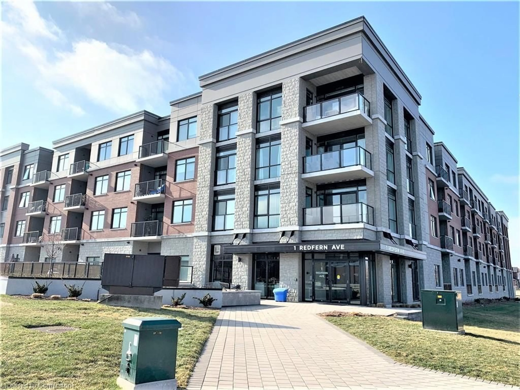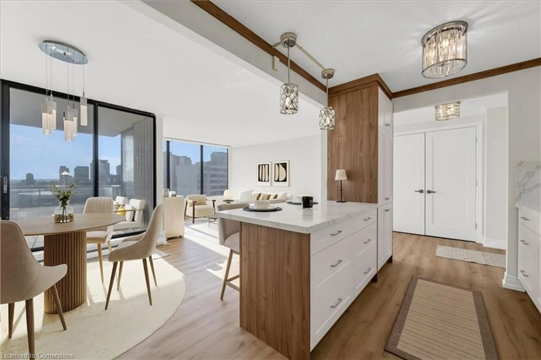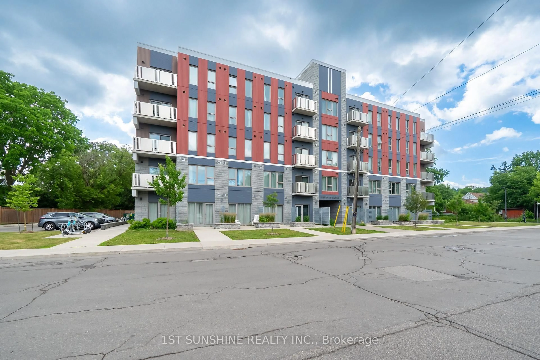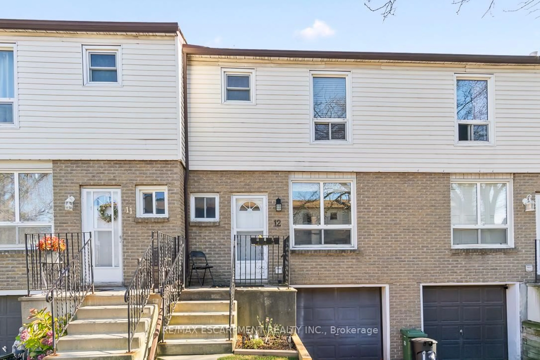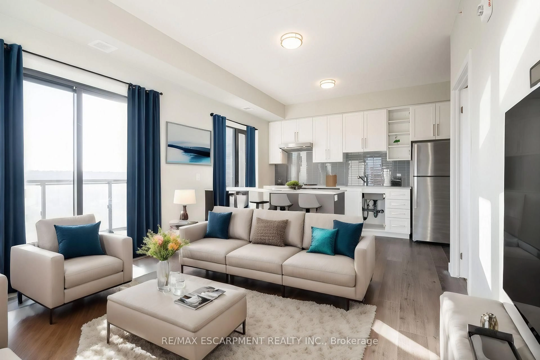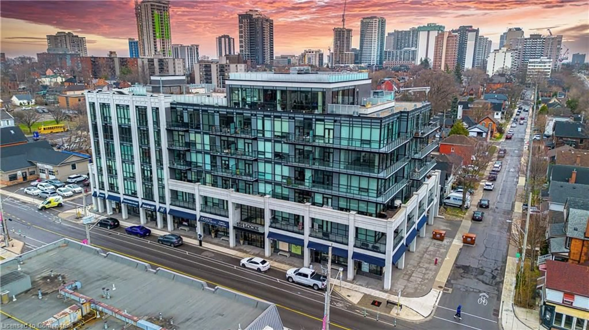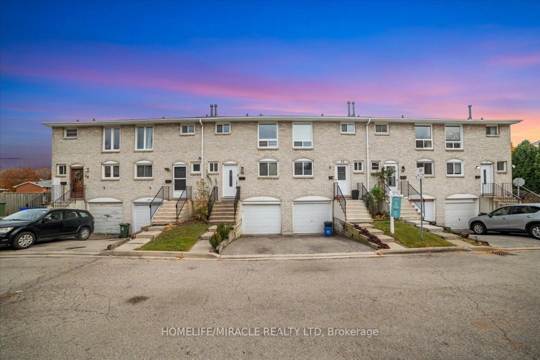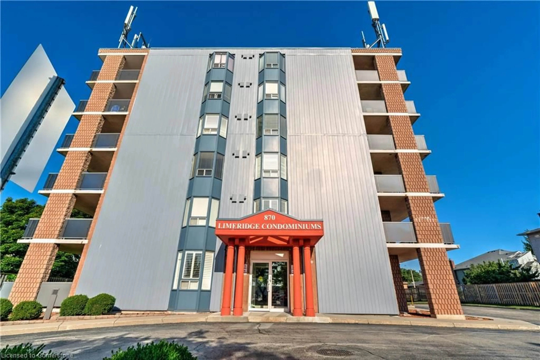47 Caroline St #502, Hamilton, Ontario L8R 2R6
Contact us about this property
Highlights
Estimated valueThis is the price Wahi expects this property to sell for.
The calculation is powered by our Instant Home Value Estimate, which uses current market and property price trends to estimate your home’s value with a 90% accuracy rate.Not available
Price/Sqft$531/sqft
Monthly cost
Open Calculator

Curious about what homes are selling for in this area?
Get a report on comparable homes with helpful insights and trends.
+8
Properties sold*
$479K
Median sold price*
*Based on last 30 days
Description
Welcome to your next chapter in the heart of Hamilton. This beautifully designed 2-bedroom, 1-bathroom condo isn't just a place to live, it's a space that elevates everyday life. Step inside and you'll immediately feel the difference. Natural light floods the space through expansive windows, filling the open-concept living area with warmth and energy. The layout is thoughtfully designed to give you space to breathe, host, and unwind, whether you're curling up after a long day or having friends over for dinner. The kitchen is as practical as it is stylish, offering plenty of counter space and storage to make meal prep a breeze and when you're ready to step out? You're surrounded by some of Hamilton's best, from scenic parks and reliable transit to a buzzing food scene, entertainment, and endless shopping options. Plus, with all major hospitals nearby, it's the perfect location for residents, medical students, and healthcare professionals. This is urban living with comfort, connection, and convenience built in.
Property Details
Interior
Features
Main Floor
Living
5.43 x 3.35Combined W/Dining
Dining
5.43 x 3.35Combined W/Living
Kitchen
3.78 x 2.62Br
4.91 x 2.99Exterior
Features
Parking
Garage spaces 1
Garage type Underground
Other parking spaces 0
Total parking spaces 1
Condo Details
Amenities
Rooftop Deck/Garden
Inclusions
Property History
