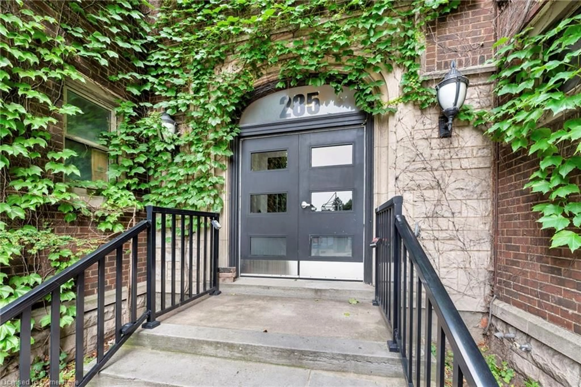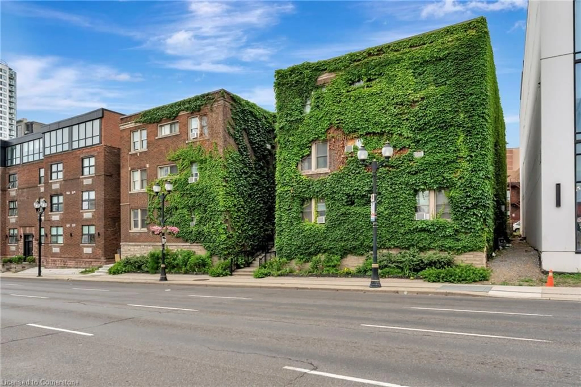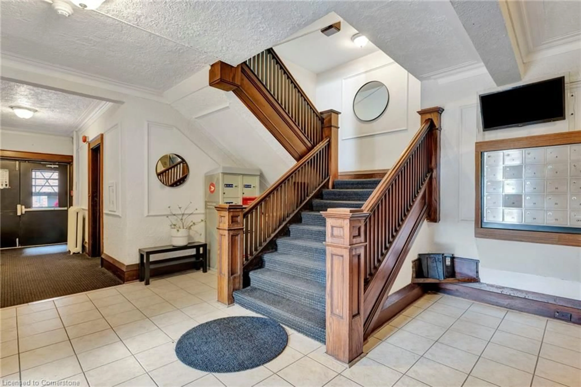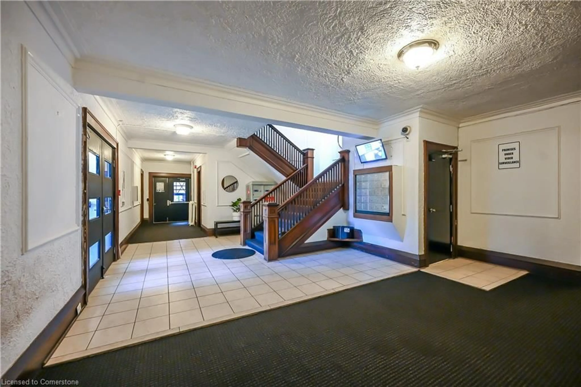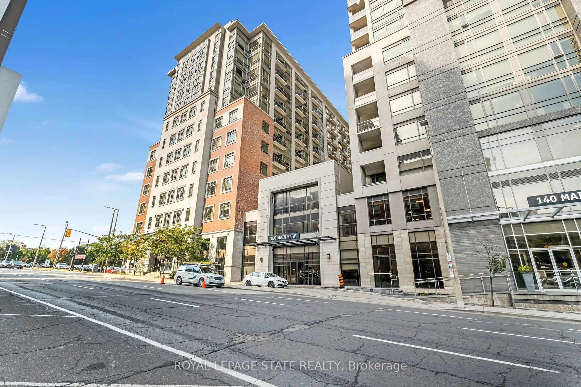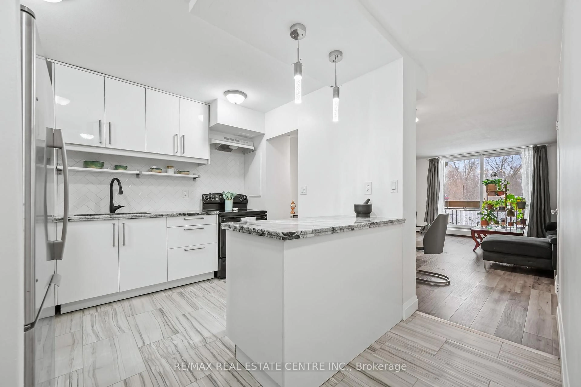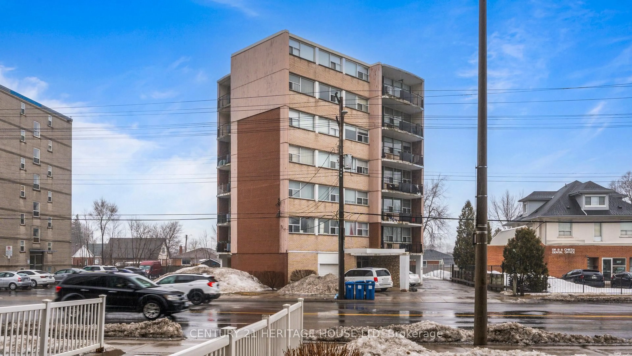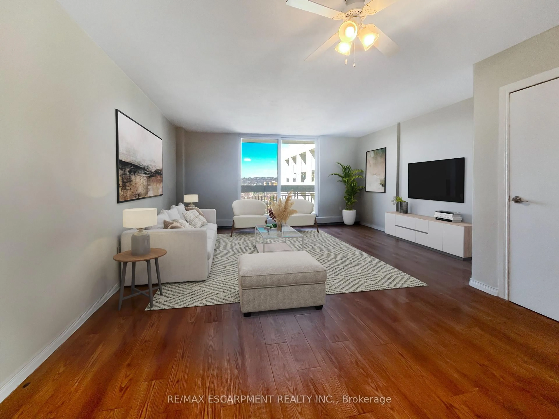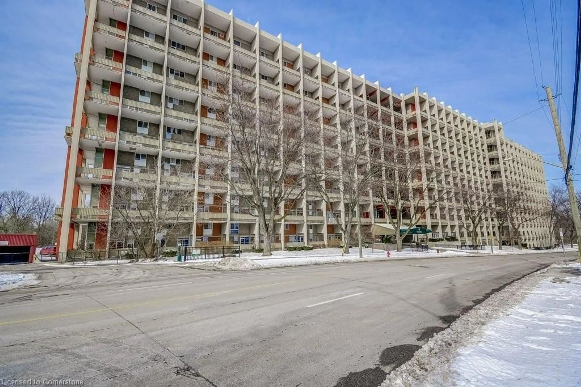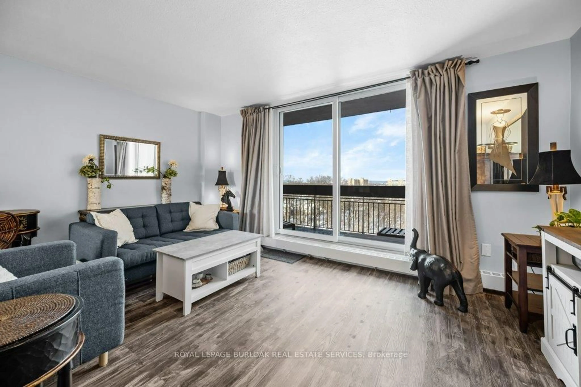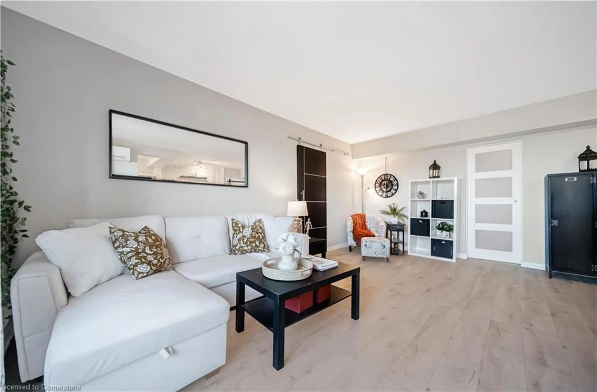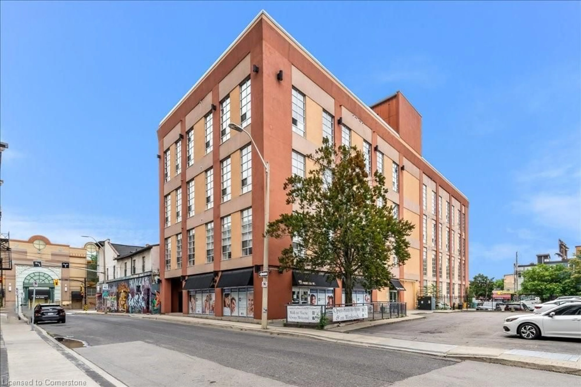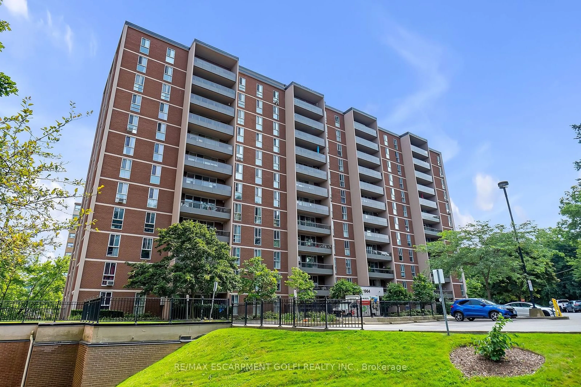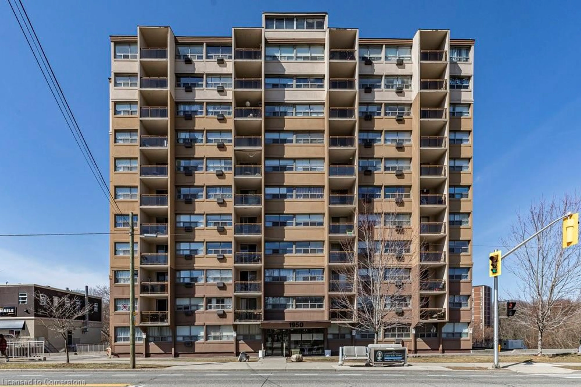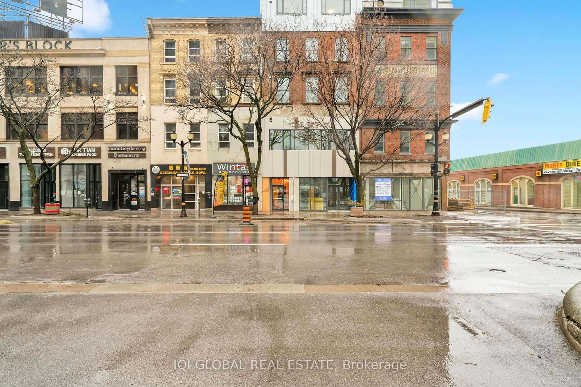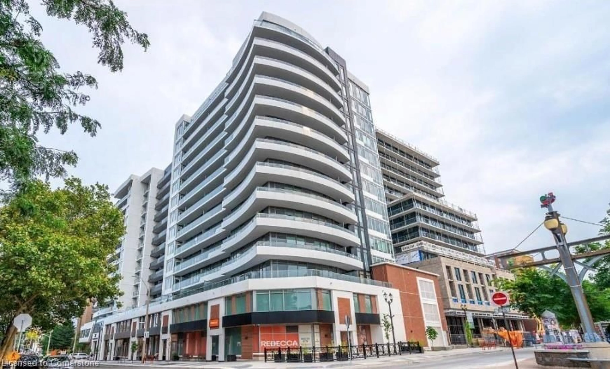285 King St #8, Hamilton, Ontario L8P 1B2
Contact us about this property
Highlights
Estimated ValueThis is the price Wahi expects this property to sell for.
The calculation is powered by our Instant Home Value Estimate, which uses current market and property price trends to estimate your home’s value with a 90% accuracy rate.Not available
Price/Sqft$596/sqft
Est. Mortgage$1,606/mo
Maintenance fees$422/mo
Tax Amount (2023)$1,557/yr
Days On Market322 days
Description
this building is full of charm and character . Featuring incredible craftsmanship in the wood staircase, solid wood doors, Vaulted high ceilings, large windows, and beautiful wall sconces in the primary bedroom. Featuring Large deep closets, a large living room, galley kitchen and recently renovated bathroom. The building is well managed and is continuously making updates including the new fences and and a new intercom system capable of video calling. The building is majority owner occupied and it shows in the pride each of them have in their own spaces and common spaces. Located in the heart of the city. This quiet unit is perfect for city lovers who want have easy convient access to all amenities. Enjoy all that the city has to offer with a walk score of 95 and convient bus routes you have direct access to the entire city making this unit perfect for commuters . Close to many restaurants and entertainment venues Less than 5 mins to Shoppers Drug Mart, Tim Hortons, Hess Village, 7 mins to Jackson Square, 10 mins to Locke Street, 15 mins to Hamilton Go Station. Parking can be found year round on the surrounding street. Permit Parking from the city or monthly parking passes from adjacent lot.
Property Details
Interior
Features
Main Floor
Bathroom
0 x 04-Piece
Exterior
Features
Condo Details
Amenities
None
Inclusions
Property History
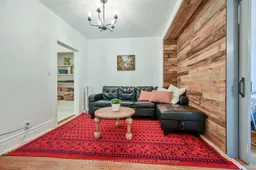
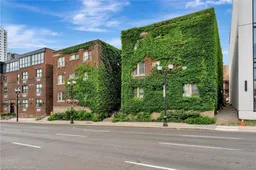
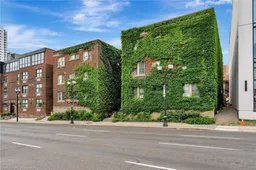
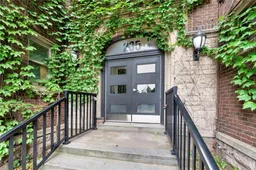
Get up to 1% cashback when you buy your dream home with Wahi Cashback

A new way to buy a home that puts cash back in your pocket.
- Our in-house Realtors do more deals and bring that negotiating power into your corner
- We leverage technology to get you more insights, move faster and simplify the process
- Our digital business model means we pass the savings onto you, with up to 1% cashback on the purchase of your home
