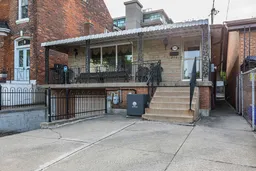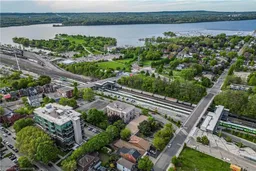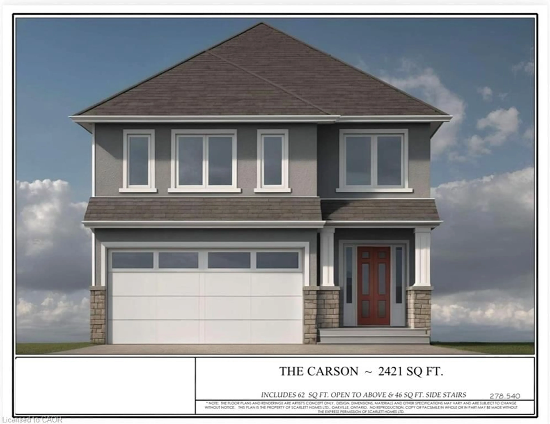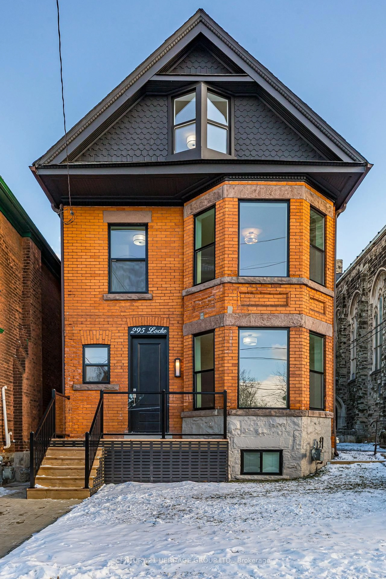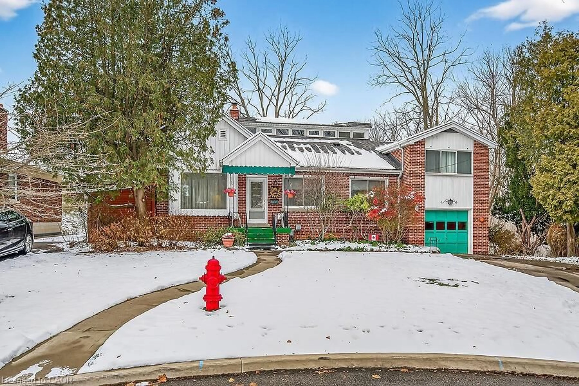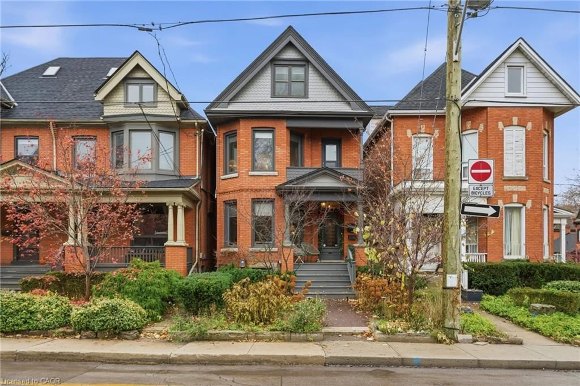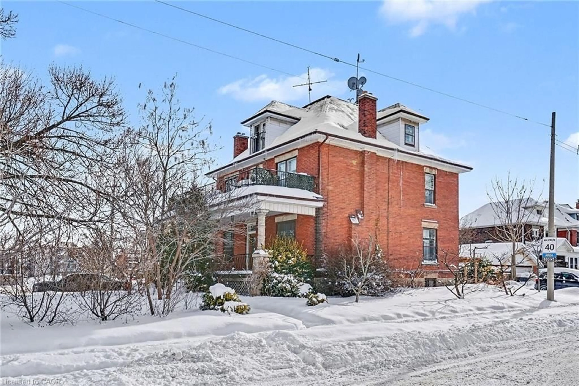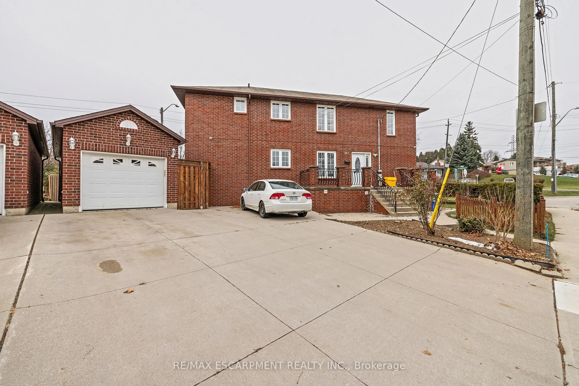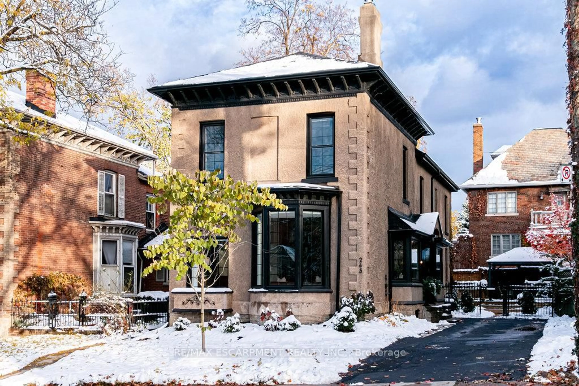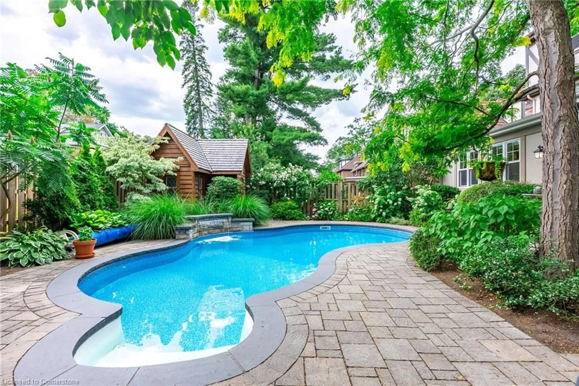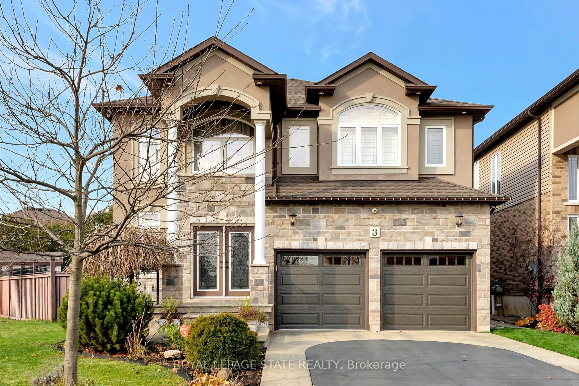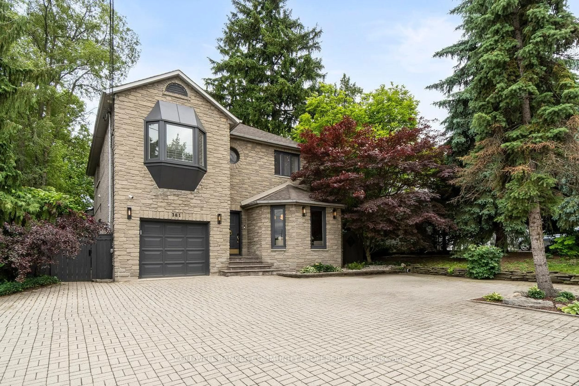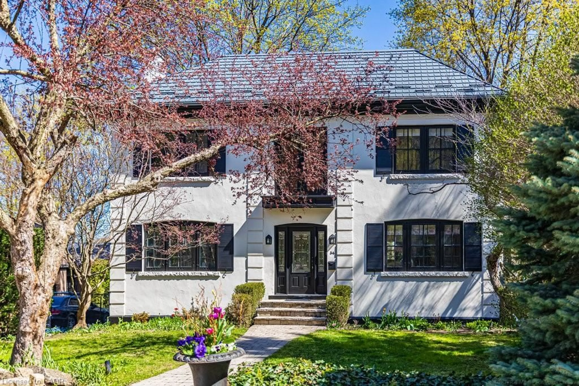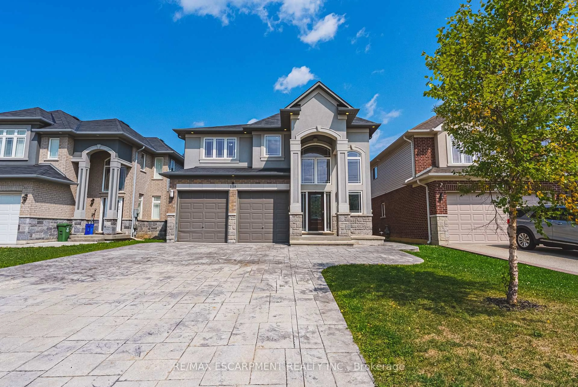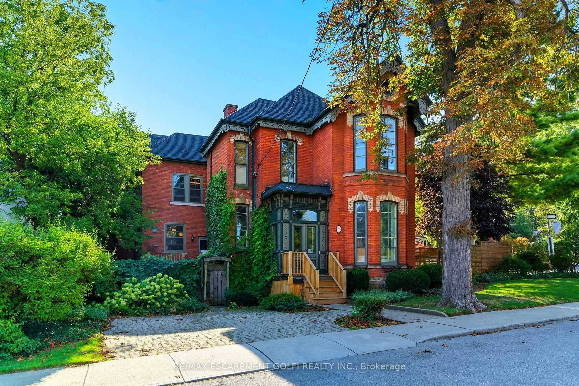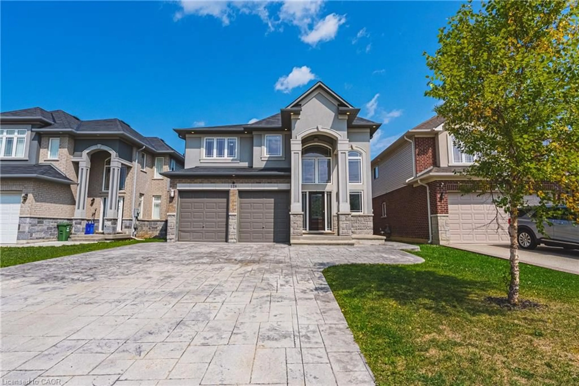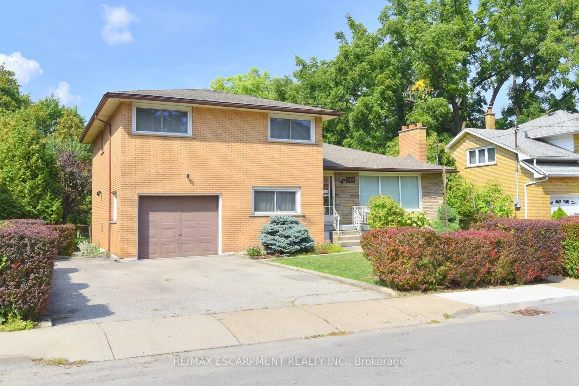Welcome to this exceptional extra-large bungalow featuring over 4,000 sq. ft. of living space.
Lovingly maintained by the same owner for nearly 50 years, the main level features 4
spacious bedrooms including a primary with ensuite, 2.5 bathrooms, a bright living and
dining area with large windows, a generous kitchen, main floor laundry, and a welcoming
foyer with three double closets.
The lower level features high ceilings, large windows, and plenty of natural light. Fantastic
income or multi-family potential with two separate living spaces: an open-concept in-
law/bachelor suite with 1 bedroom, kitchen, and 3-piece bath, and a second unit with 3
bedrooms, kitchen, open living space, and a 4-piece bath—each with its own private
entrance. The fully fenced backyard is great for entertaining and the private driveway offers
off-street parking.
Located just steps from the West Harbour GO Station, James Street North’s vibrant
restaurants and cafés, and Bayfront Park. Easy access to major highways and close to
many amenities.
This is a perfect opportunity for first-time buyers, multi-generational living, or investors. Live
on the main floor and have the other two units help with your mortgage.
Solid home with income potential, ready for your personal touches. Don't miss out on this
rare opportunity - a true gem in the heart of Hamilton with versatility, value, and potential
wrapped into one!
Inclusions: Dishwasher,Dryer,Freezer,Microwave,Range Hood,Refrigerator,Smoke Detector,Stove,Washer,Window Coverings,Refridgerator,Microwave,Two Range Hoods,Light Fixtures,Mirrors,Outdoor Shed. All As Is.
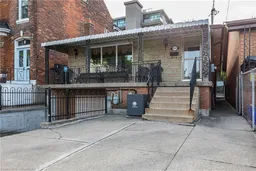 49
49