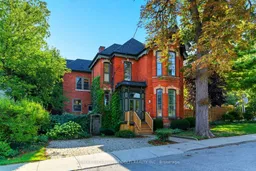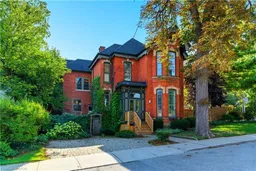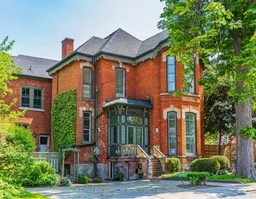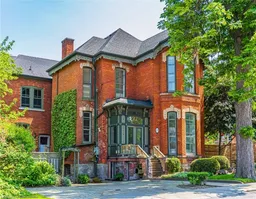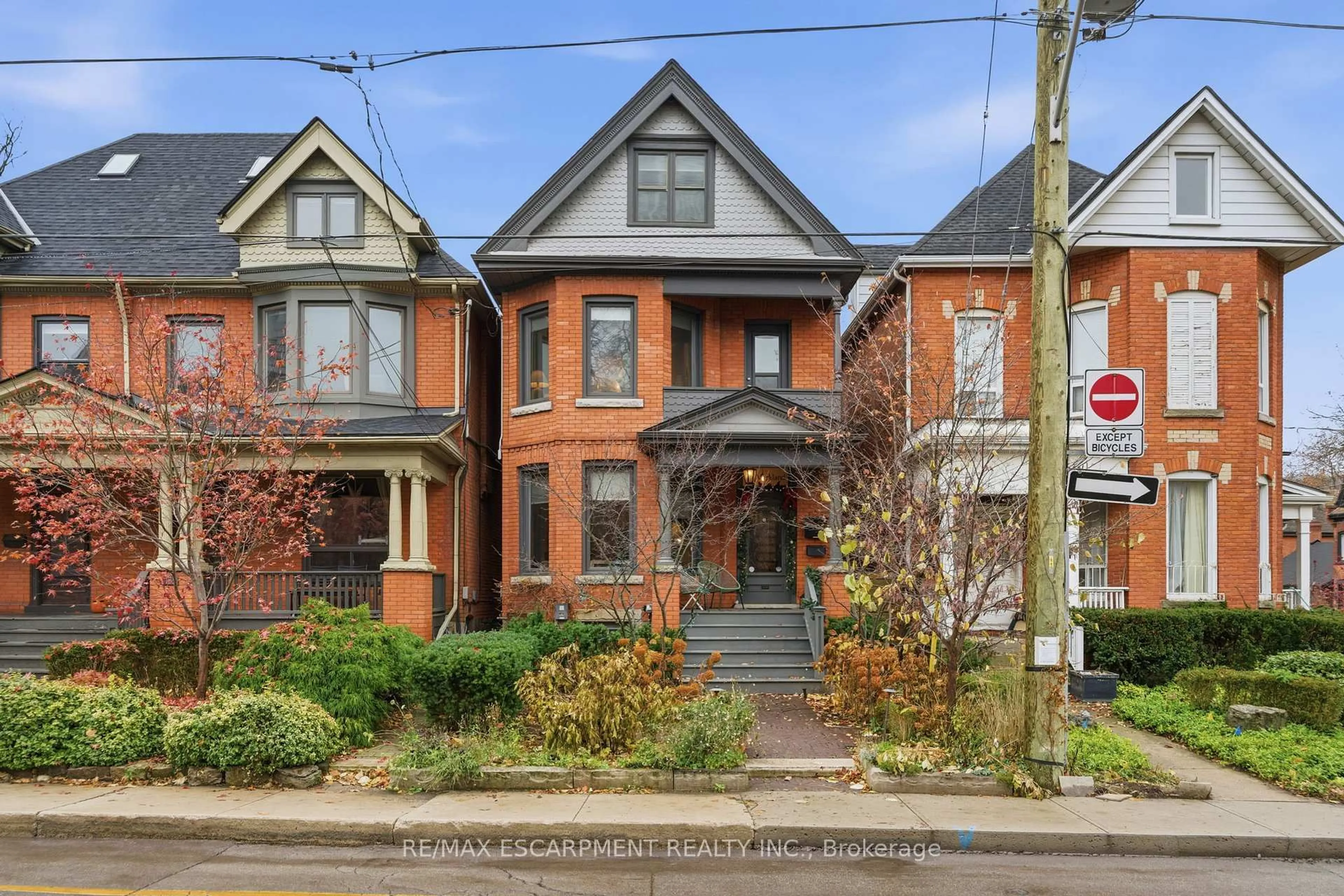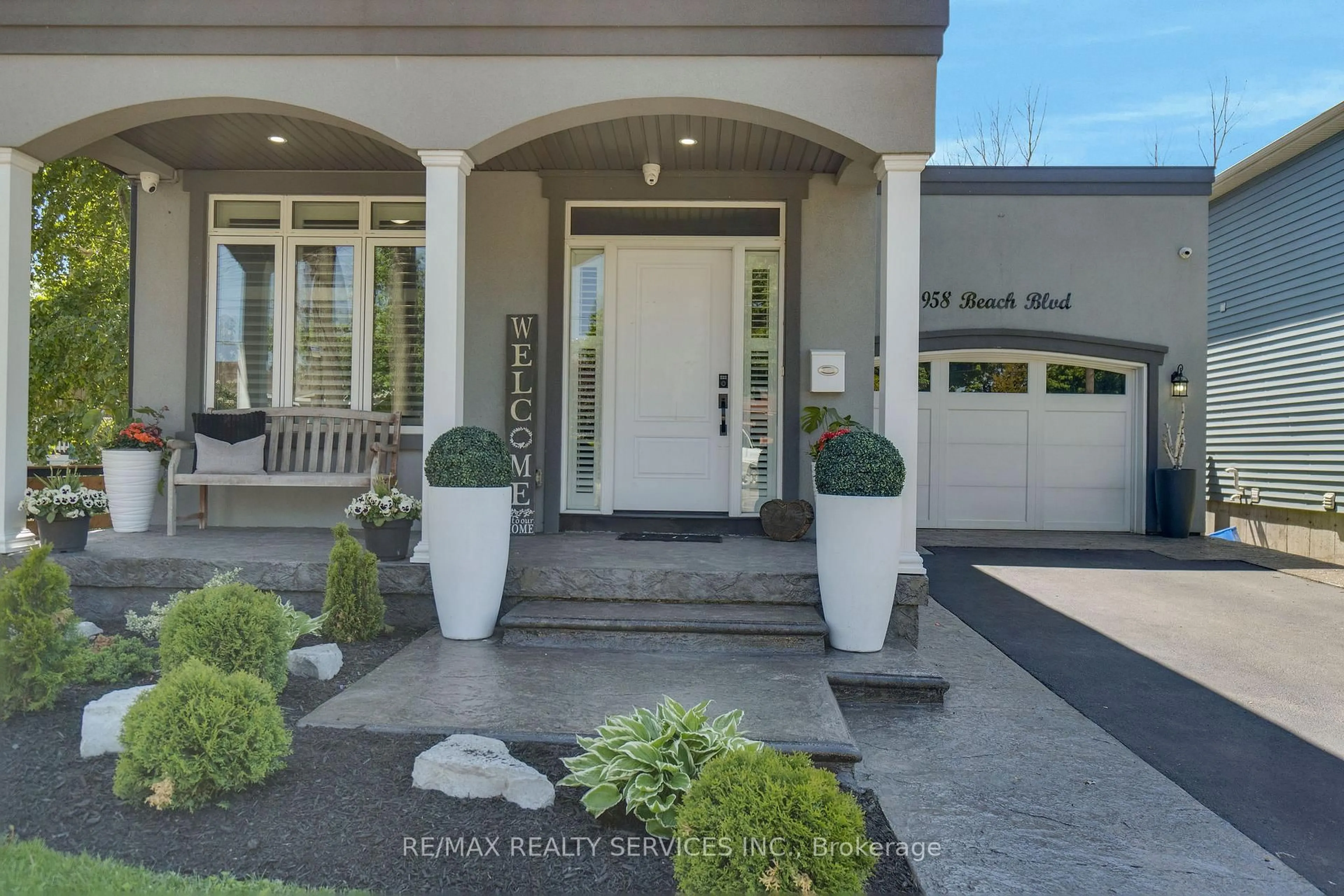Exquisite Victorian Elegance in the Heart of Durand. For those who cherish timeless, traditional charm, this superb Victorian residence welcomes you with a gracious separate entry leading into a stunning foyer, adorned with exquisite inlaid hardwood floors and a grand, sweeping curved staircase. The inviting living and formal dining rooms exude warmth and hospitality, boasting soaring ceilings, intricate crown mouldings, expansive bay windows, and cozy fireplaces that create an ambiance of refined comfort. At the rear of the home, discover a rare and highly practical corridor providing direct access from the attached garage - an exceptional convenience not often found in homes of this era. This passageway leads seamlessly into the spacious family room and a bright, airy kitchen that opens onto a newly constructed deck overlooking beautifully landscaped gardens, perfect for indoor-outdoor living. Upstairs, four generously sized bedrooms await - two currently configured as home offices to suit todays flexible lifestyle. The master suite is a true retreat, featuring a luxurious ensuite bathroom and a large walk-in closet. Added for your convenience is a recently installed second-floor laundry area. Lovingly maintained and thoughtfully updated, this distinguished home is ideally situated in the coveted Durand neighbourhood, just moments from St. Josephs Hospital, the GO station, fine dining, and more. With parking for five vehicles, this one-of-a-kind Victorian gem offers unparalleled blend of classic character and modern functionality.
Inclusions: Dishwasher, Dryer, Microwave, Range Hood, Refrigerator, Stove, Washer, Window Coverings, Light Fixtures, Custom Mirror In Dining Room, Custom Dining Table, Bench And Chairs in Dining Room
