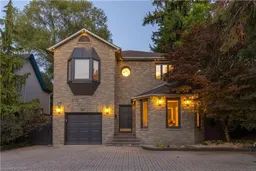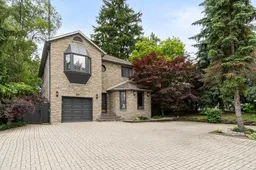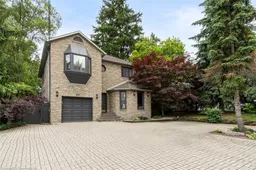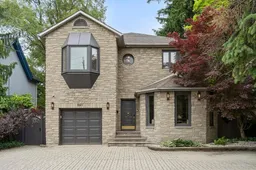Welcome to 381 Queen Street South, a one-of-a-kind architectural home in Hamilton’s historic Durand neighborhood. With over 3,000 square feet above grade plus a fully finished lower level, this 3+1 bedroom, 4-bath residence offers striking sightlines, and custom design throughout. The main floor features 10-ft ceilings and a dramatic sunken living room with cathedral-style 14-
ft ceilings, and oversized windows that flood the space with natural light. From the front door, enjoy an uninterrupted view straight through to the backyard oasis. The spacious primary suite includes double closets, a walk-in, and room to retreat. Tucked just below the Hamilton Mountain, and just minutes from the Bruce Trail, Locke Street, McMaster, St. Joe’s and top- rated schools like Earl Kitchener and St. Josephs. The private backyard is made for entertaining, with a pool, multiple gazebos, and low-maintenance landscaping. Plenty of parking and an attached garage with inside entry round out this special property. A rare opportunity to
own a truly original home in one of Hamilton’s most established neighborhoods. Features list available upon request.
Inclusions: Carbon Monoxide Detector,Dishwasher,Garage Door Opener,Gas Stove,Pool Equipment,Refrigerator,Satellite Dish,Stove,Washer,Window Coverings,Other,Ring Doorbell/Sensors, Nest Door Lock, Electrical Light Fixtures, Basement Refrigerator, Pool Robot Vacuum, 2 Sheds, 1 Outdoor Storage Box, Gazebo(S), Patio Dining Set W/Chairs, Built In Bbq
 46
46





