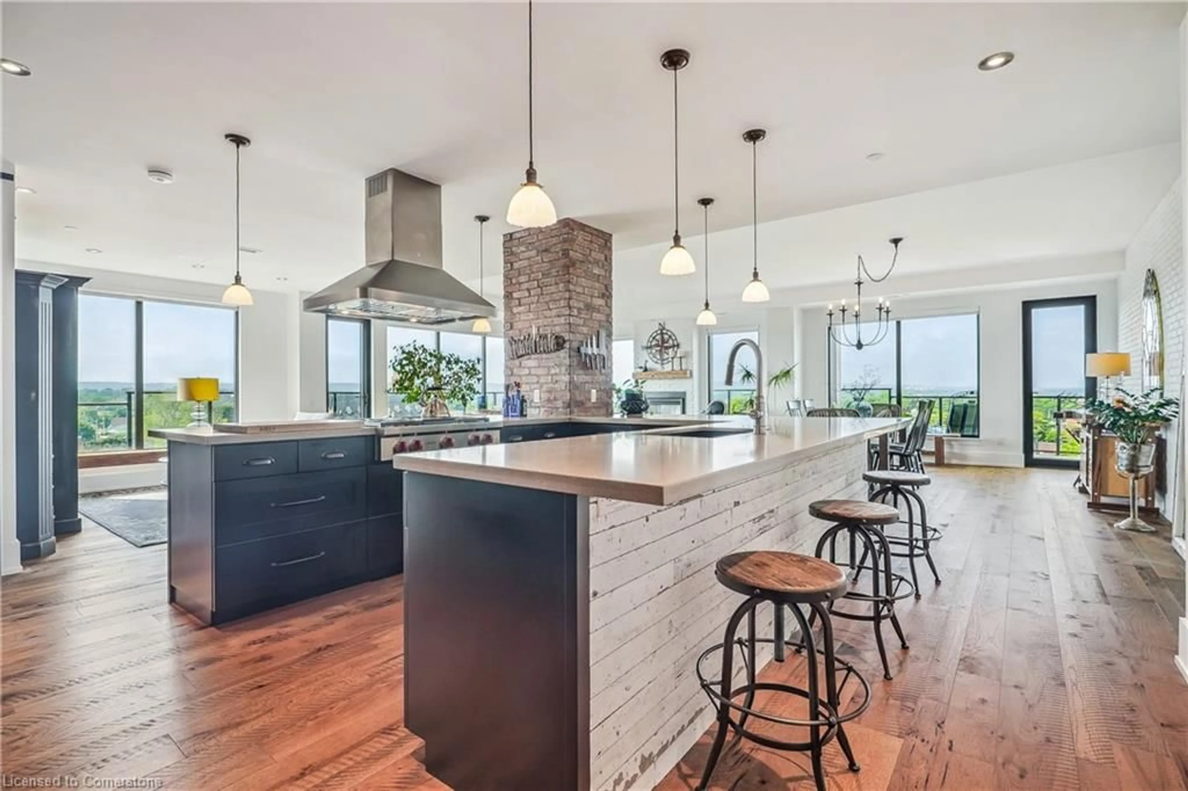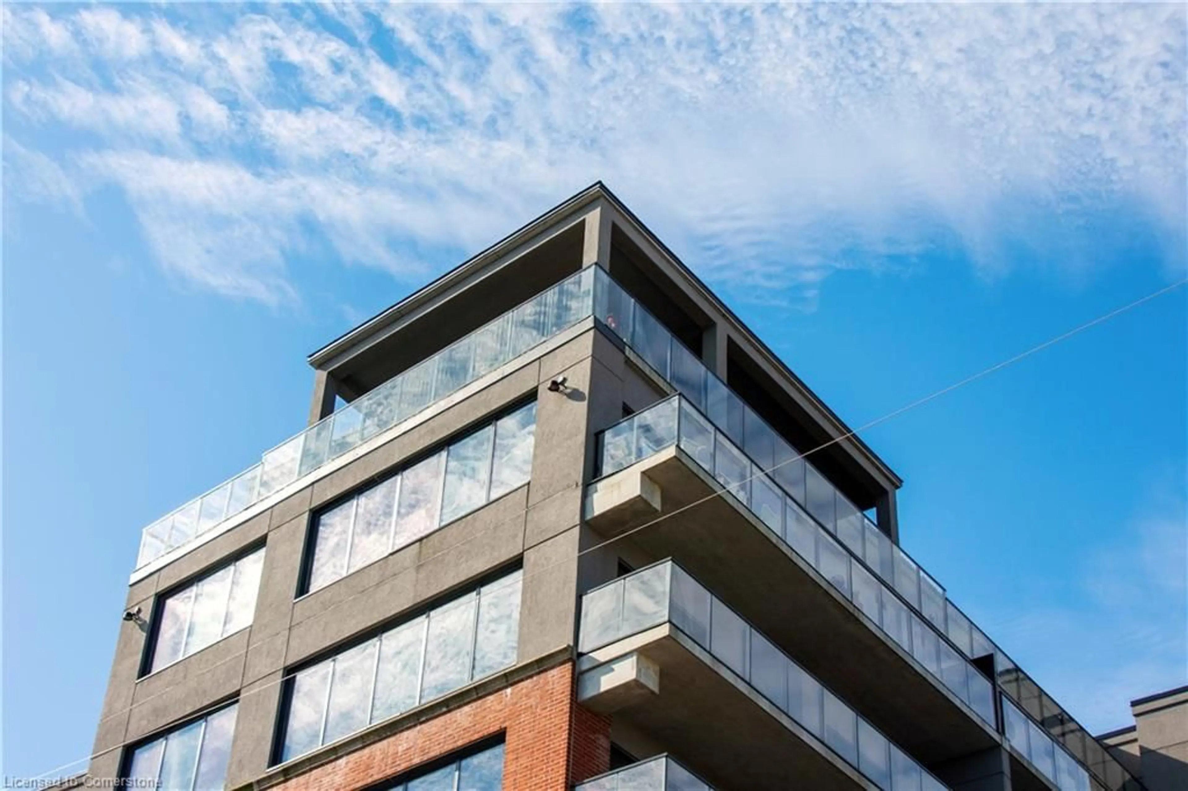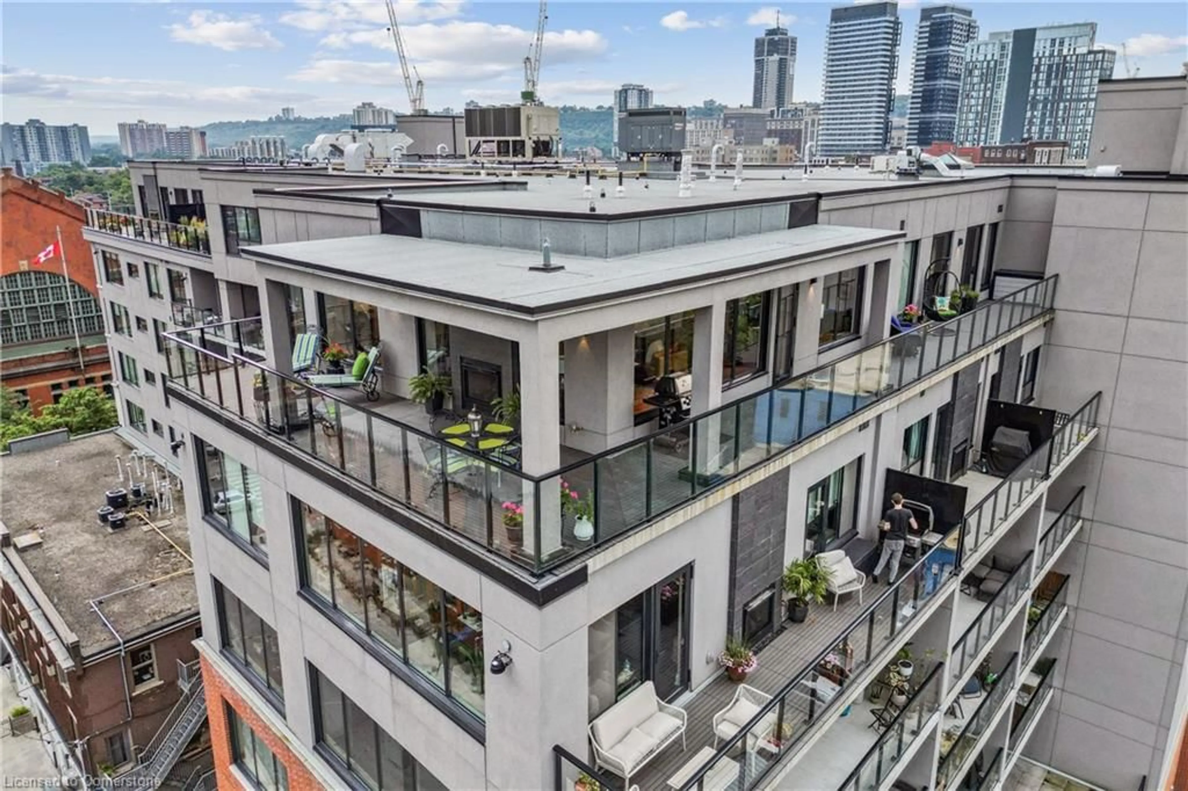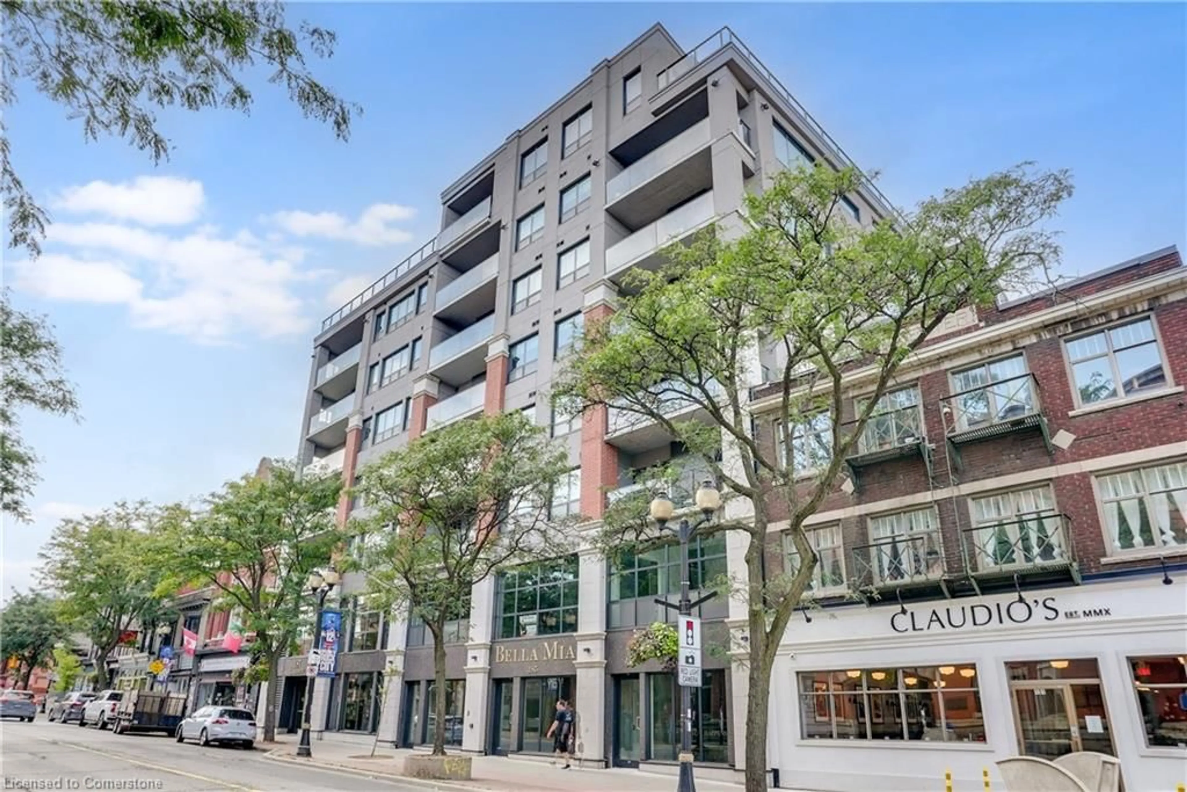181 James St #PH1, Hamilton, Ontario L8R 2K9
Contact us about this property
Highlights
Estimated ValueThis is the price Wahi expects this property to sell for.
The calculation is powered by our Instant Home Value Estimate, which uses current market and property price trends to estimate your home’s value with a 90% accuracy rate.Not available
Price/Sqft$749/sqft
Est. Mortgage$6,438/mo
Maintenance fees$1421/mo
Tax Amount (2024)$9,939/yr
Days On Market6 days
Description
Experience unmatched luxury and scale in this spectacular 2000 square foot penthouse — a rare offering in one of Hamilton’s most vibrant neighbourhoods. Thoughtfully designed to blend sophisticated condo living with expansive indoor and outdoor space, this remarkable unit also boasts an ~800 sq ft wraparound balcony with sweeping panoramic views of the city skyline and Lake Ontario. Inside, every detail speaks of quality and elegance. The custom Barzotti wood kitchen is a showpiece, outfitted with premium KitchenAid and Wolf appliances and designed to anchor the generous open-concept living area — ideal for entertaining on any scale. Soaring 9'+ ceilings, rich engineered hardwood flooring, and floor-to-ceiling windows bathe the space in natural light and frame incredible west harbour views. The primary suite offers a private retreat with balcony access, a walk-in closet, and a spa-inspired 3-piece ensuite. The second bedroom also features access to the balcony and direct ensuite privilege to a large, beautifully finished 3-piece bathroom. Designed with real living in mind, this penthouse includes extensive in-unit storage: ample closets, custom cabinetry, and even a walk-in pantry — a rare and practical luxury in condo life. Enjoy year-round comfort with dual-zone HVAC systems and thoughtful features like automatic blinds, and a stunning dual-sided indoor/outdoor gas fireplace that connects the living room and balcony. All the essentials are covered in the well-managed building's monthly fees: heat, air conditioning, water, and natural gas — plus you'll enjoy access to discounted Bell TV and Internet. You only pay for electricity! Located in the heart of the James North arts district, this prestigious building is just steps from the waterfront, GO Station, restaurants, parks, galleries, cafés, and more. This is a once-in-a-lifetime opportunity to enjoy expansive, refined penthouse living in one of Hamilton’s most iconic locations.
Property Details
Interior
Features
Main Floor
Living Room
9.78 x 4.47fireplace / walkout to balcony/deck
Dining Room
5.59 x 4.65Walkout to Balcony/Deck
Pantry
3.33 x 1.30Kitchen
5.08 x 4.65double vanity / open concept
Exterior
Features
Parking
Garage spaces 1
Garage type -
Other parking spaces 0
Total parking spaces 1
Condo Details
Amenities
BBQs Permitted, Elevator(s), Fitness Center, Roof Deck, Parking
Inclusions
Property History
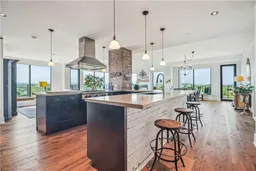 49
49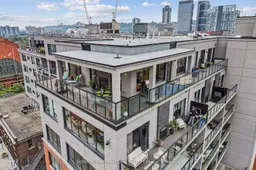
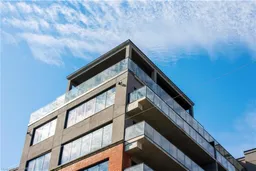
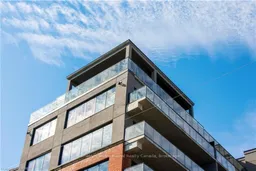
Get up to 1% cashback when you buy your dream home with Wahi Cashback

A new way to buy a home that puts cash back in your pocket.
- Our in-house Realtors do more deals and bring that negotiating power into your corner
- We leverage technology to get you more insights, move faster and simplify the process
- Our digital business model means we pass the savings onto you, with up to 1% cashback on the purchase of your home
