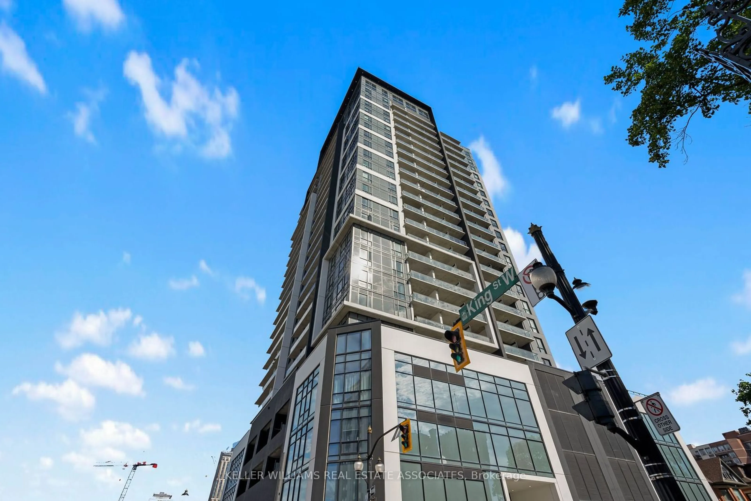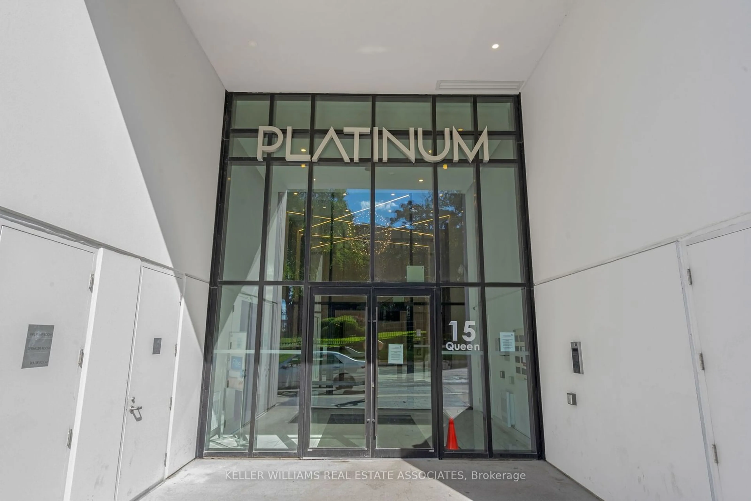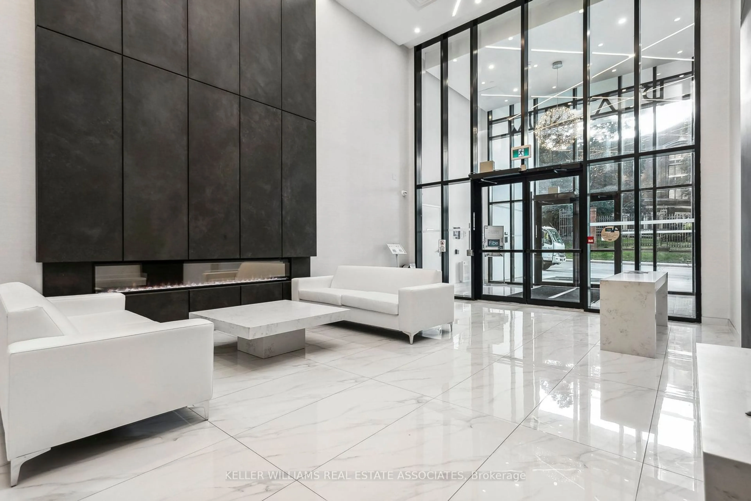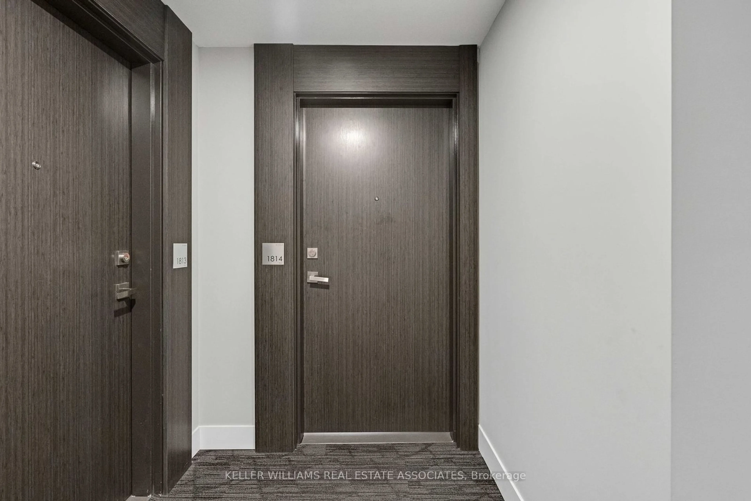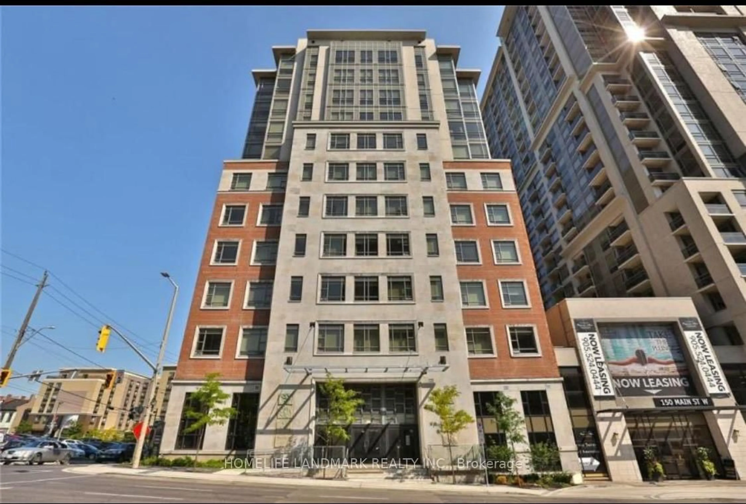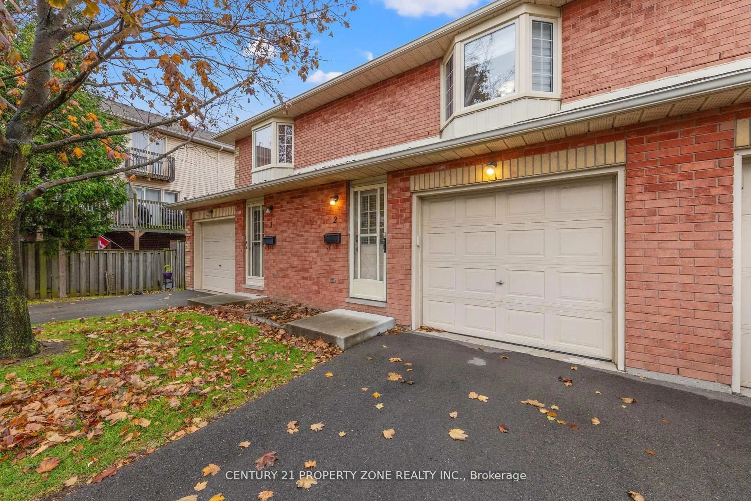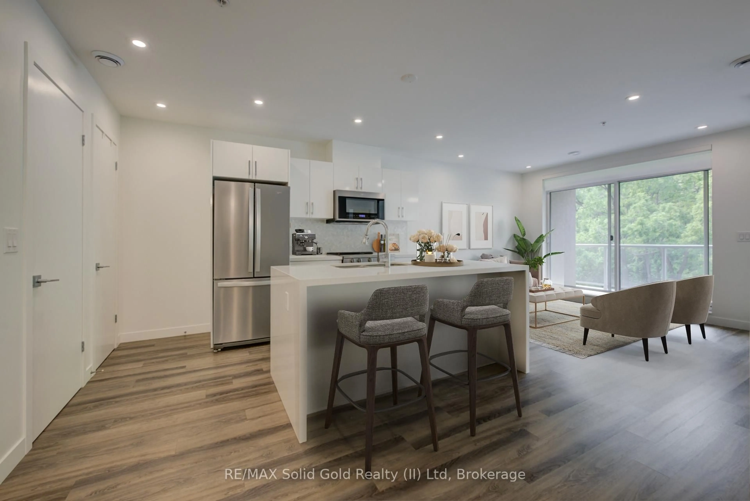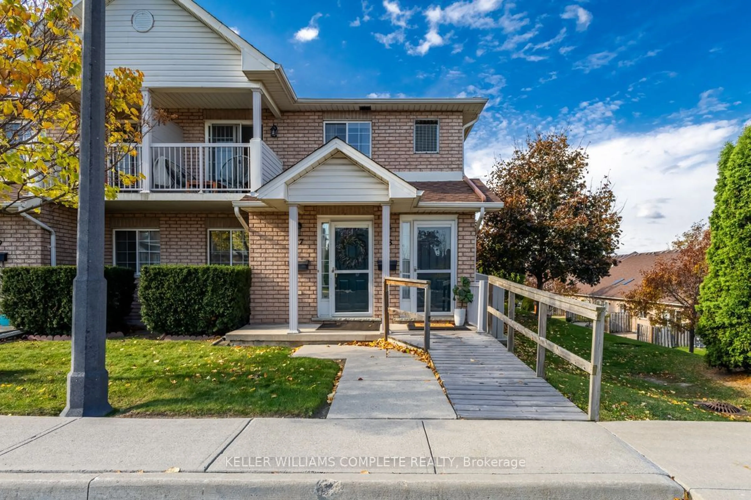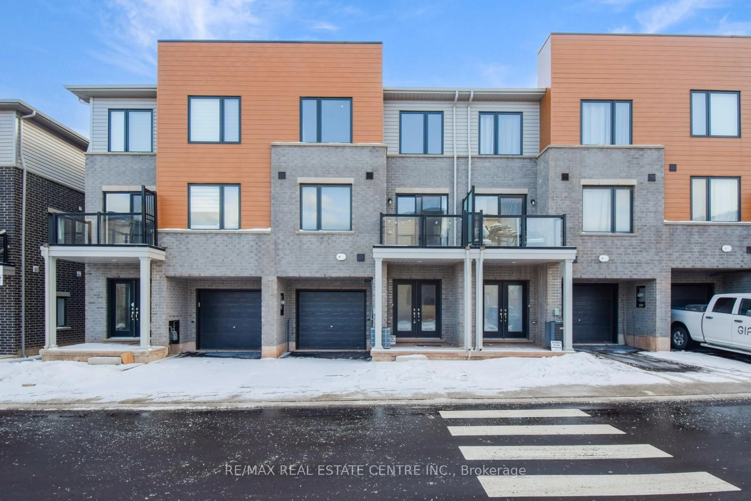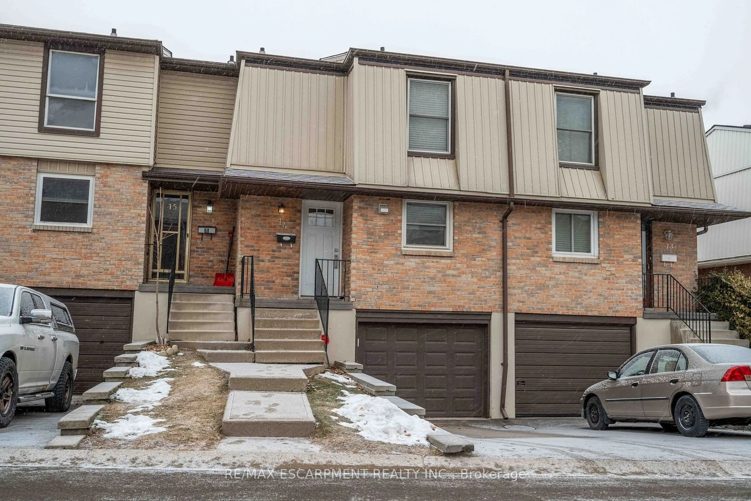15 Queen St #1814, Hamilton, Ontario L8P 0C6
Contact us about this property
Highlights
Estimated ValueThis is the price Wahi expects this property to sell for.
The calculation is powered by our Instant Home Value Estimate, which uses current market and property price trends to estimate your home’s value with a 90% accuracy rate.Not available
Price/Sqft$737/sqft
Est. Mortgage$2,362/mo
Maintenance fees$398/mo
Tax Amount (2024)$3,674/yr
Days On Market88 days
Description
***STUNNING MODERN DOWNTOWN CONDO*** Sophisticated Urban Lifestyle Living In The Heart Of Hamilton! This Luxurious 2 BED, 1 BATH Condo Boasts 694 SqFt, Laminate Flooring, 9FT Ceilings & Stainless Steel Appliances. Bright Floor-to-Ceiling Windows With Open Concept Living Room & Kitchen w/ Quartz Countertops, Extended Cabinetry & Peninsula Island. Convenient In-Suite Laundry & Walk Out To Large Private Balcony With Clear Panoramic Southeast Views Of Lake Ontario, The Niagara Escarpment & City Skyline! 1 Underground PARKING Spot & 1 Storage LOCKER included + Superb Amenities like a Party Lounge W/ Gorgeous Kitchen, Fitness Studio, Tranquil Yoga Deck, Landscaped Rooftop Terrace with BBQ's, Separate Bike Storage. Quick Walk To Hess Village, Parks, Breweries, Shops, Restaurants & Cafes. Art Gallery of Hamilton & FirstOntario Event Centre just down Queen St! Steps To GO Train & Future Queen Street LRT. Short distance to the Prestigious McMaster University & Mohawk College. Easy Commuting on Hwy's 403 & QEW to Stoney Creek, Niagara, Burlington, Oakville & GTA. Perfectly Situated in Central Location - great for a Professional Couple, Small Family or as an Investment Property! **EXTRAS** (*NOTE: Some photos have been virtually staged.)
Property Details
Interior
Features
Main Floor
Kitchen
3.3 x 5.64Combined W/Living / Quartz Counter / Open Concept
Primary
2.62 x 3.58Window Flr to Ceil / Vinyl Floor / Large Closet
2nd Br
2.99 x 2.29Window Flr to Ceil / Vinyl Floor / Large Closet
Bathroom
0.0 x 0.04 Pc Bath / Tile Floor
Exterior
Features
Parking
Garage spaces 1
Garage type Underground
Other parking spaces 0
Total parking spaces 1
Condo Details
Amenities
Bike Storage, Exercise Room, Party/Meeting Room, Rooftop Deck/Garden
Inclusions
Property History
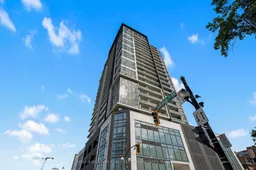 39
39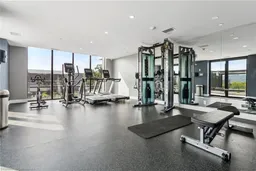
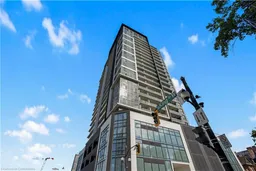
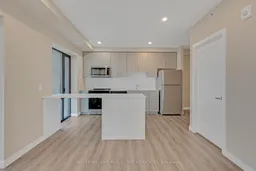
Get up to 1% cashback when you buy your dream home with Wahi Cashback

A new way to buy a home that puts cash back in your pocket.
- Our in-house Realtors do more deals and bring that negotiating power into your corner
- We leverage technology to get you more insights, move faster and simplify the process
- Our digital business model means we pass the savings onto you, with up to 1% cashback on the purchase of your home
