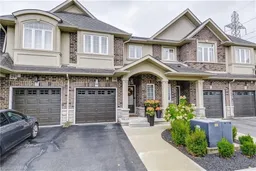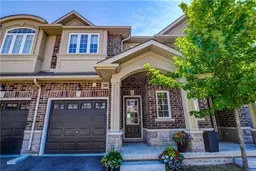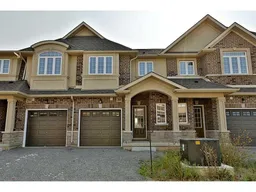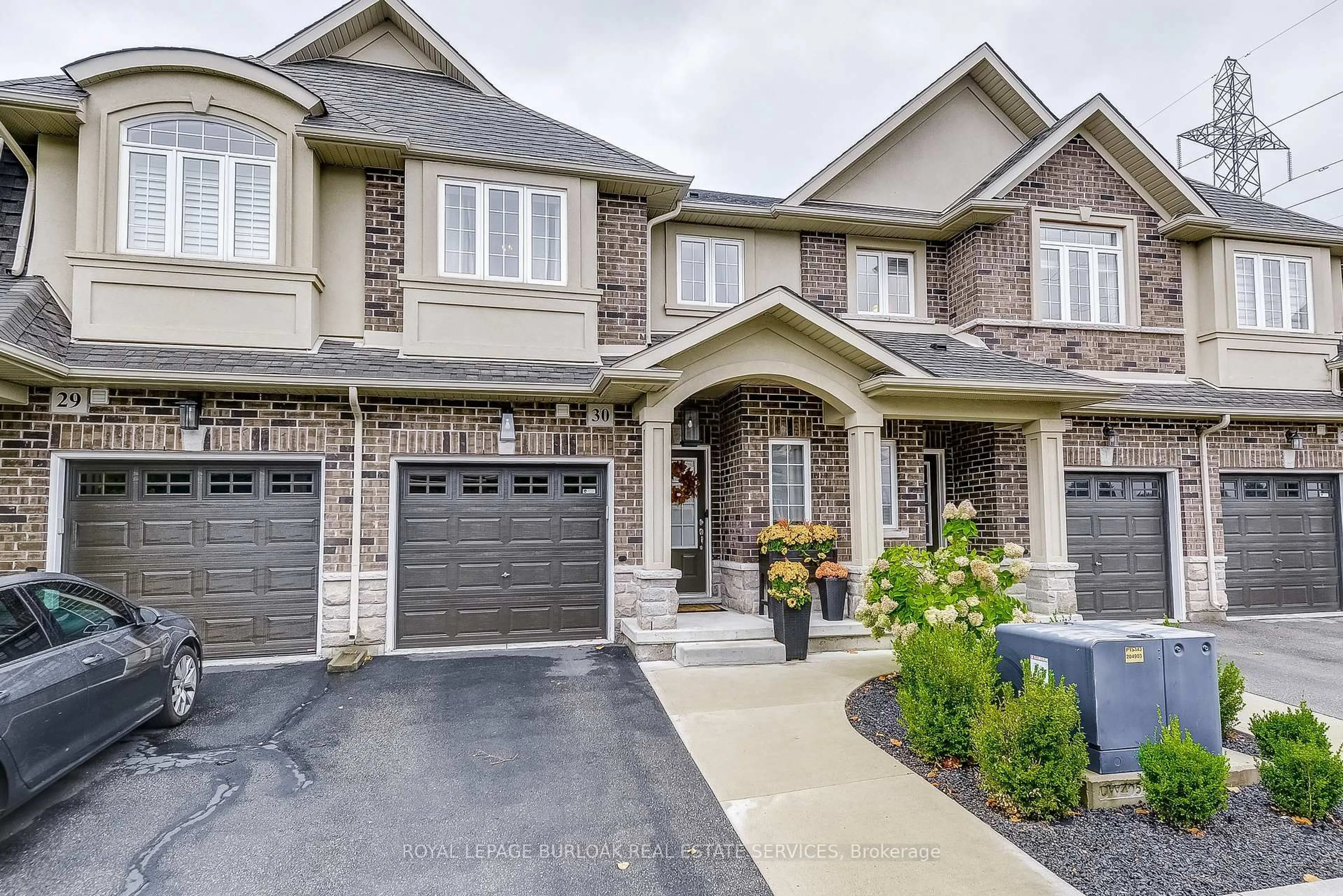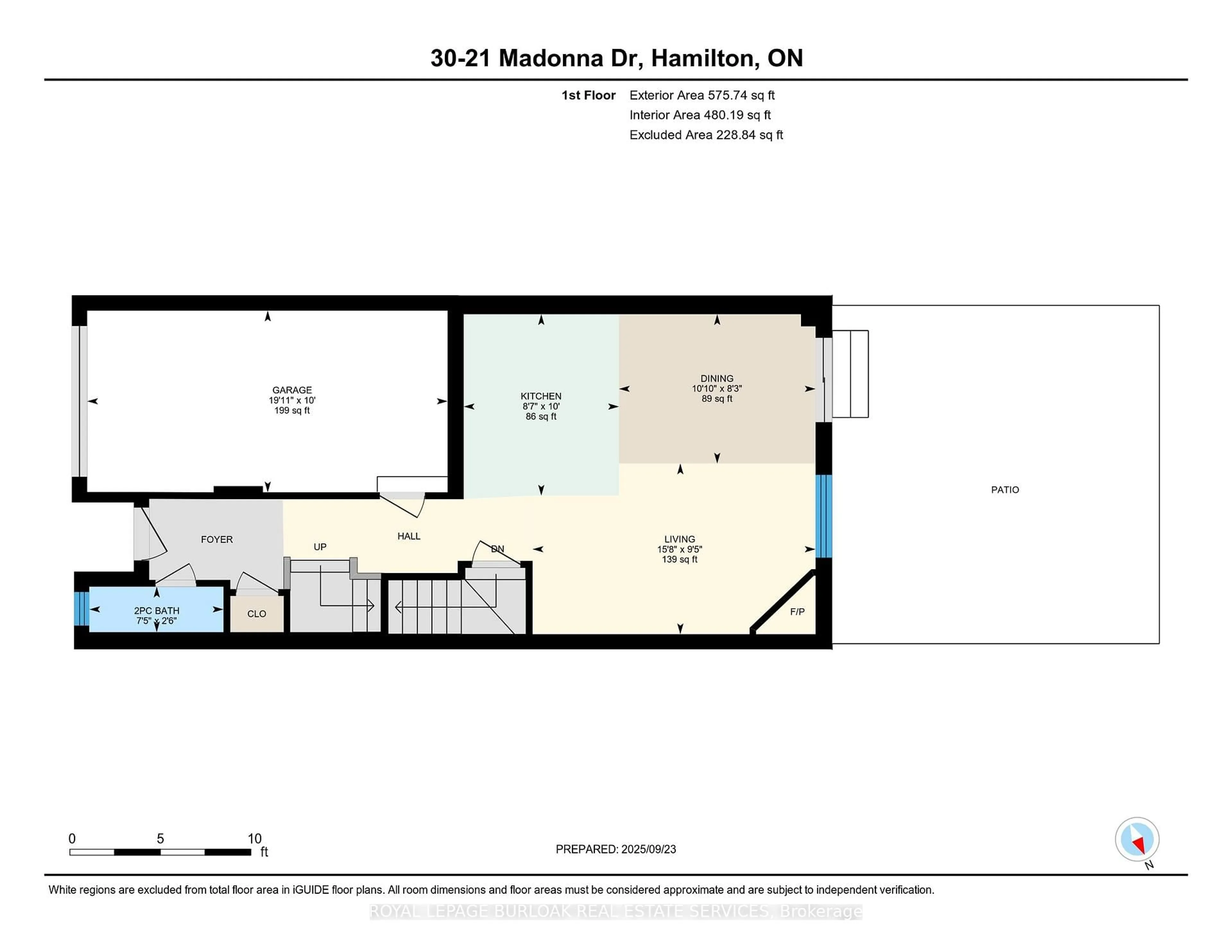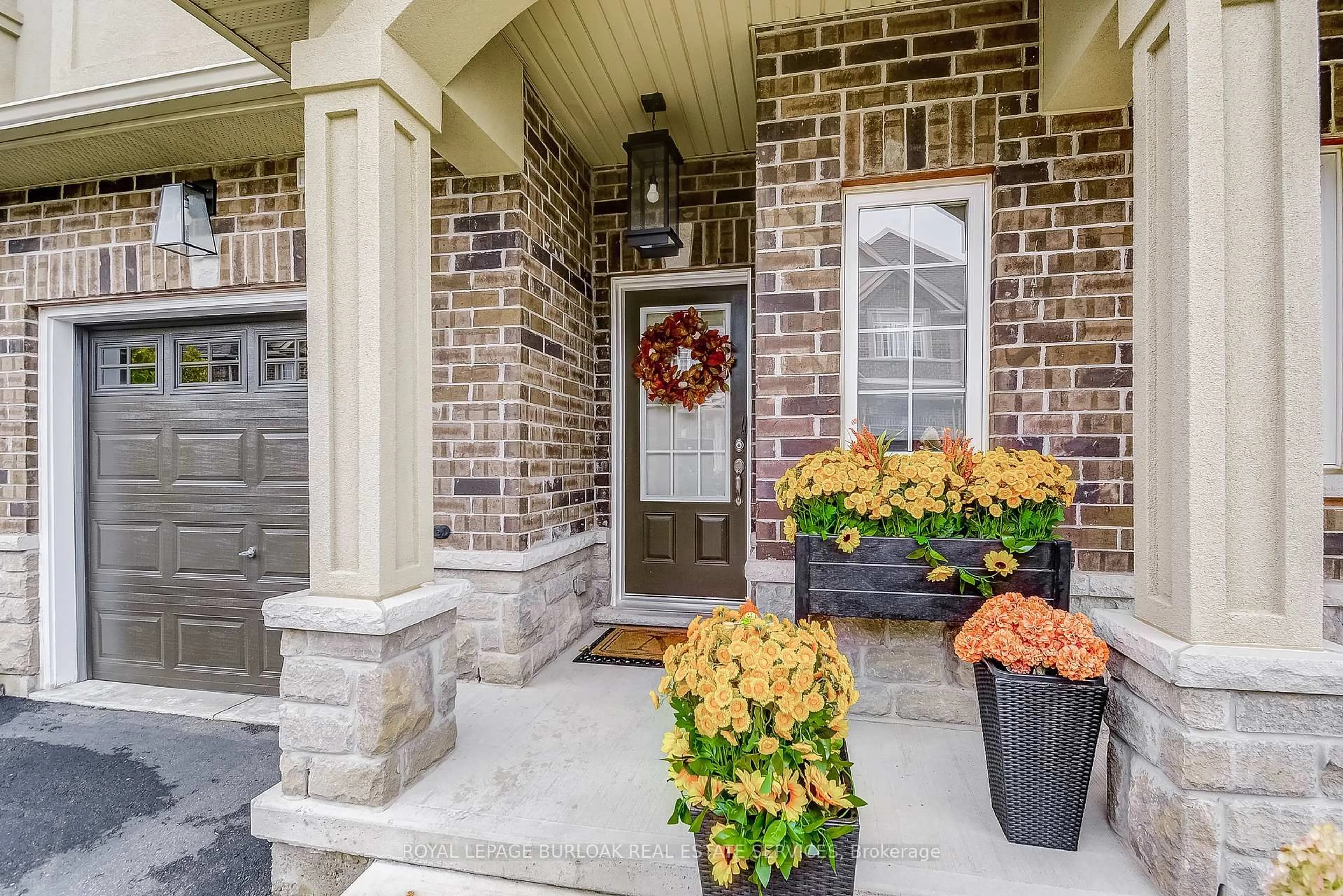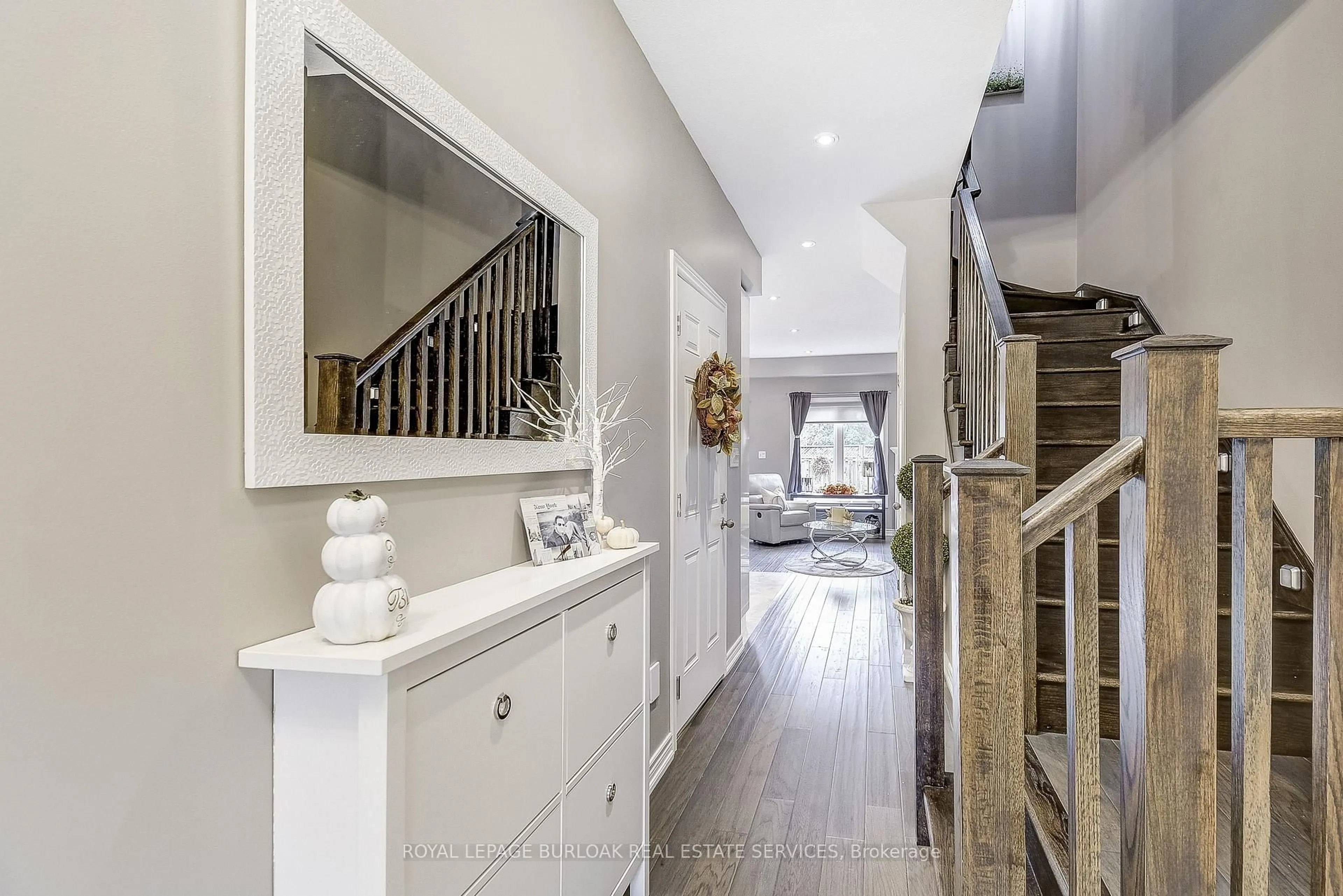21 Madonna Dr #30, Hamilton, Ontario L9B 0H1
Contact us about this property
Highlights
Estimated valueThis is the price Wahi expects this property to sell for.
The calculation is powered by our Instant Home Value Estimate, which uses current market and property price trends to estimate your home’s value with a 90% accuracy rate.Not available
Price/Sqft$637/sqft
Monthly cost
Open Calculator

Curious about what homes are selling for in this area?
Get a report on comparable homes with helpful insights and trends.
*Based on last 30 days
Description
Welcome 30 21 Madonna Dr. A stylish townhome offering modern finishes and a functional layout, all in a prime family-friendly location. The covered entry + brick detail create a warm first impression, while the open main floor blends kitchen, dining, and living areas seamlessly. A bright kitchen with quartz counters, sleek cabinetry, stainless appliances, and island seating flows into an open dining area, the living room with gas fireplace and a walk-out to a gorgeous private patio perfect for entertaining. Upstairs, a large family bath, private ensuite bath, convenient laundry and three well-planned bedrooms provide comfort and practicality. The lower level features a large Family room, ready for entertaining or just hanging out. Modern updates, low-maintenance living, and easy access Welcome 30 21 Madonna Dr. A stylish townhome offering modern finishes and a functional layout, all in a prime family-friendly location. The covered entry + brick detail create a warm first impression, while the open main floor blends kitchen, dining, and living areas seamlessly. A bright kitchen with quartz counters, sleek cabinetry, stainless appliances, and island seating flows into an open dining area, the living room with gas fireplace and a walk-out to a gorgeous private patioperfect for entertaining. Upstairs, a large family bath, private ensuite bath, convenient laundry and three well-planned bedrooms provide comfort and practicality. The lower level features a large Family room, ready for entertaining or just hanging out. Modern updates, low-maintenance living, and easy access to parks, schools, shopping, transit, and highways, means this home is ideal for families, first-time buyers, professionals, or downsizers seeking style and convenience.to parks, schools, shopping, transit, and highways, means this home is ideal for families, first-time buyers, professionals, or downsizers seeking style and convenience.
Property Details
Interior
Features
Main Floor
Kitchen
3.15 x 2.57Living
4.72 x 2.97Dining
3.33 x 2.41Bathroom
0.0 x 0.02 Pc Bath
Exterior
Parking
Garage spaces 1
Garage type Attached
Other parking spaces 1
Total parking spaces 2
Condo Details
Inclusions
Property History
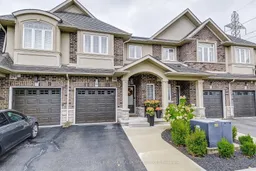 44
44