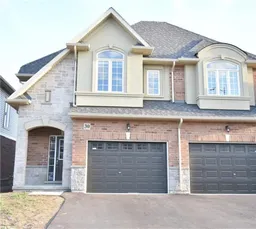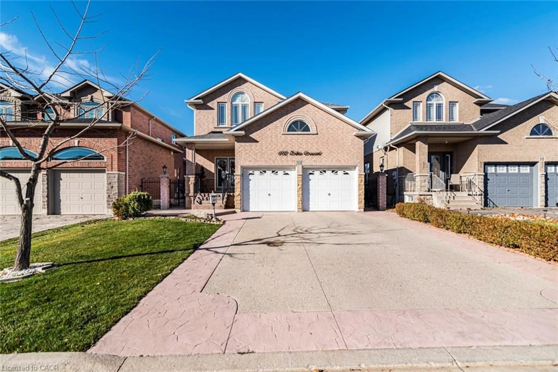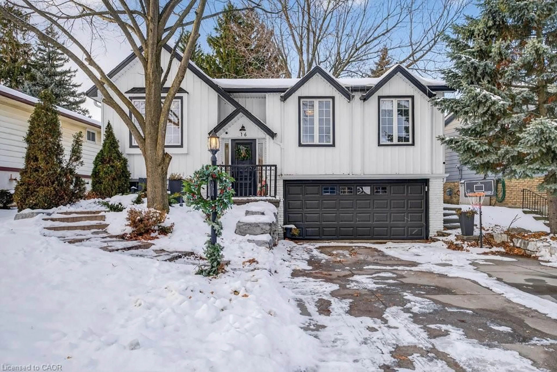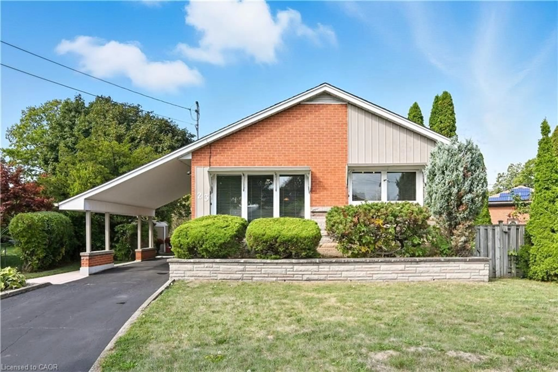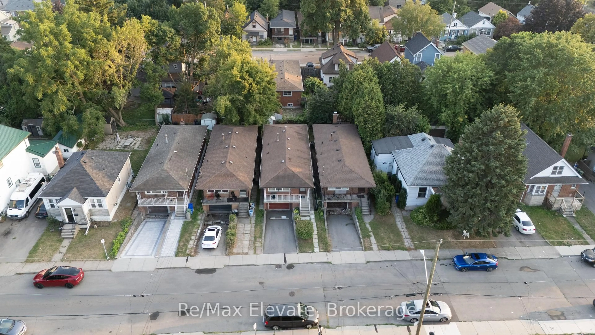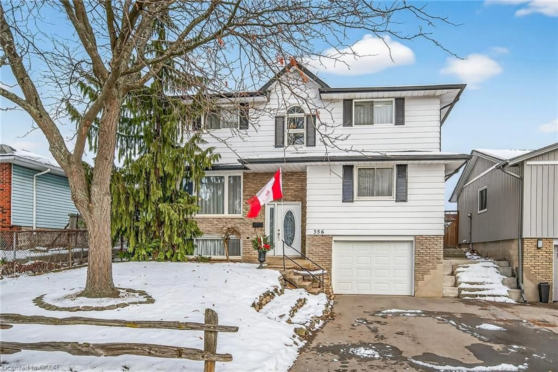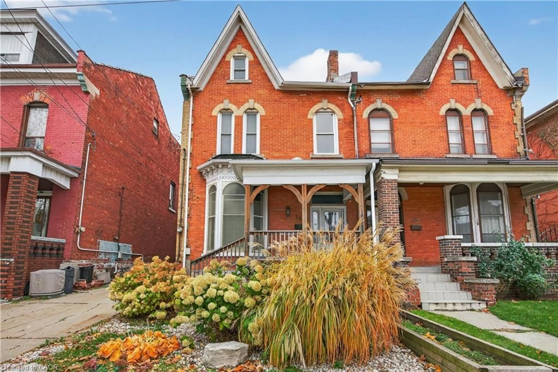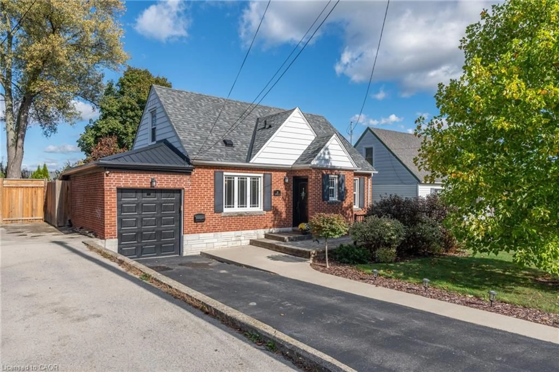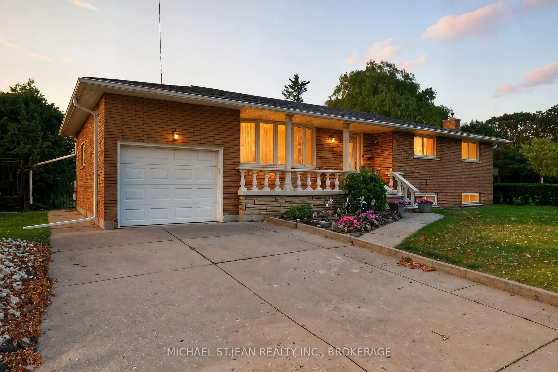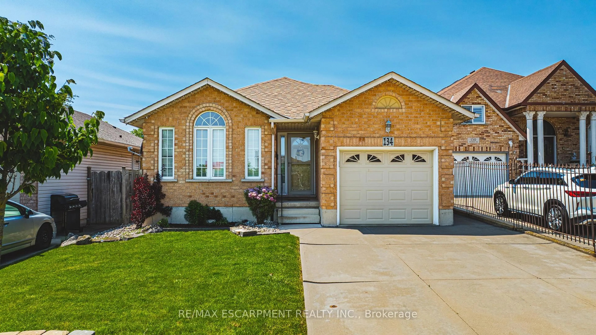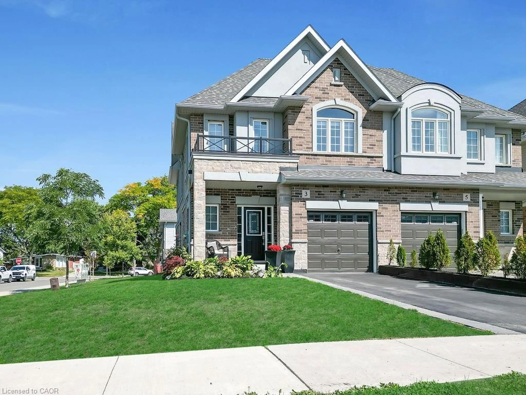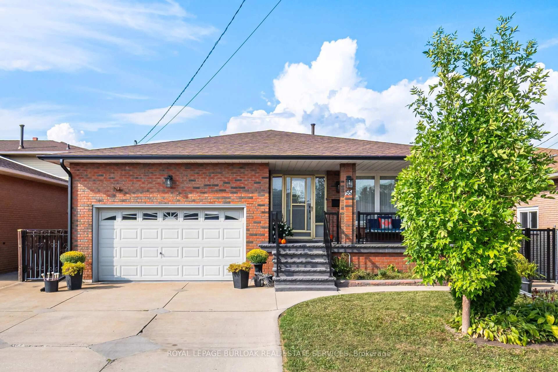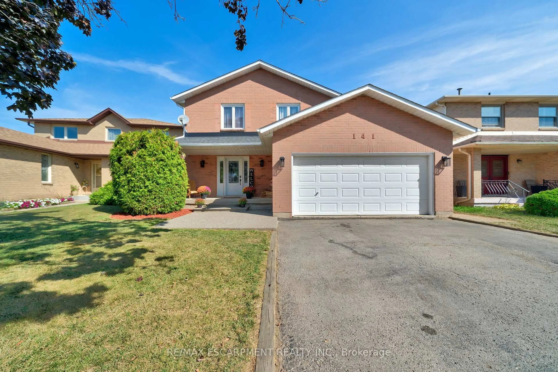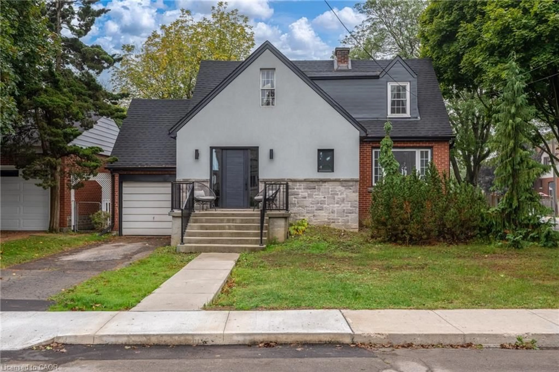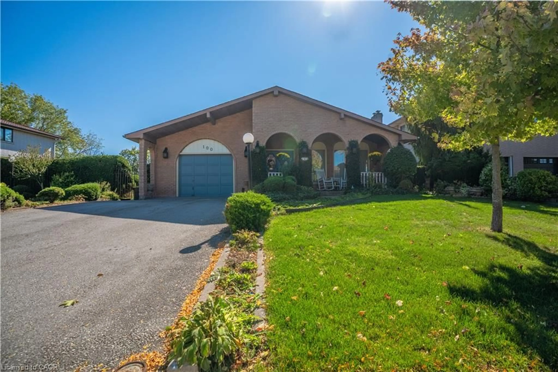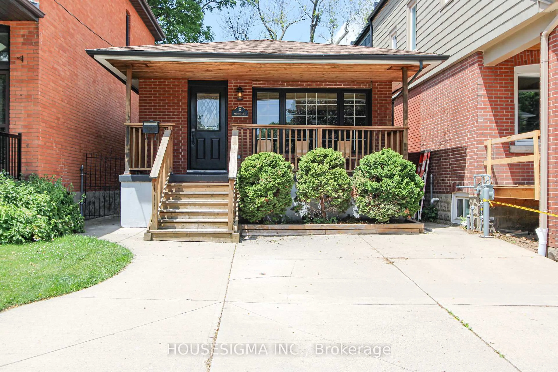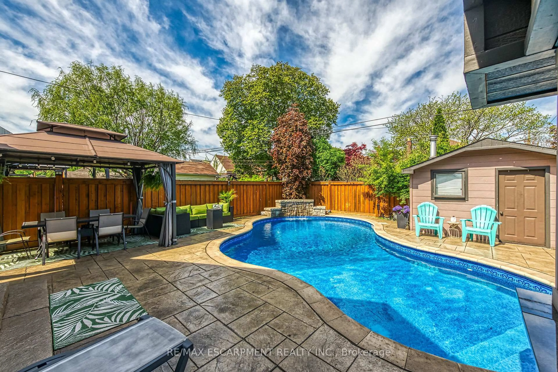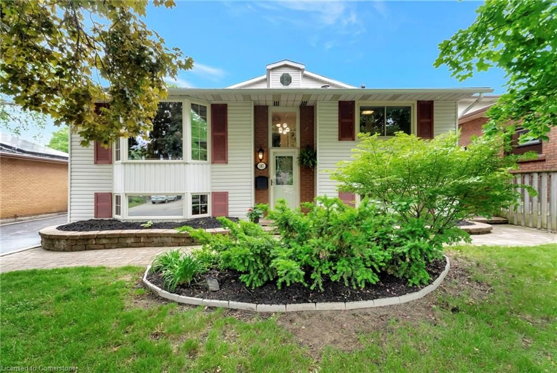Discover your dream home in the heart of Hamilton Mountain! This stunning three bedroom semi-detached property offers modern luxury with exceptional features throughout. The chef’s kitchen is a culinary masterpiece complete with a stylish breakfast bar, sleek countertops, and elegant subway tile back splashes. The main level impresses with 9-foot ceilings and contemporary pot lights, creating a bright and welcoming atmosphere. The residence features 2 ½ beautifully appointed bathrooms, including a luxurious master suite with his-and-her closets and a spa-like ensuite boasting a separate soaker tub. An additional convenient laundry is located on the bedroom level for easy access. Enjoy the added convenience of direct garage access, ensuring a seamless transition from car to home. Located just moments from public transit, shopping, schools entertainments, parks, and major highways, this home perfectly balances upscale living with urban convenience. Don’t miss your chance to experience the best of Hamilton Mountain living – schedule your private showing today.
Inclusions: Dishwasher,Dryer,Range Hood,Refrigerator,Stove,Washer,Window Coverings
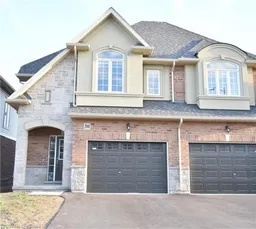 24
24