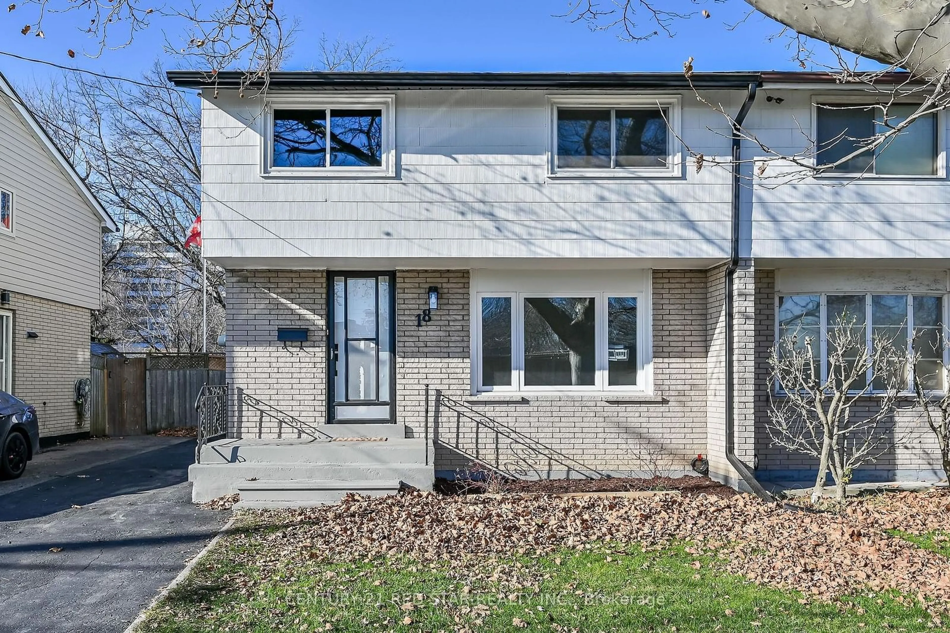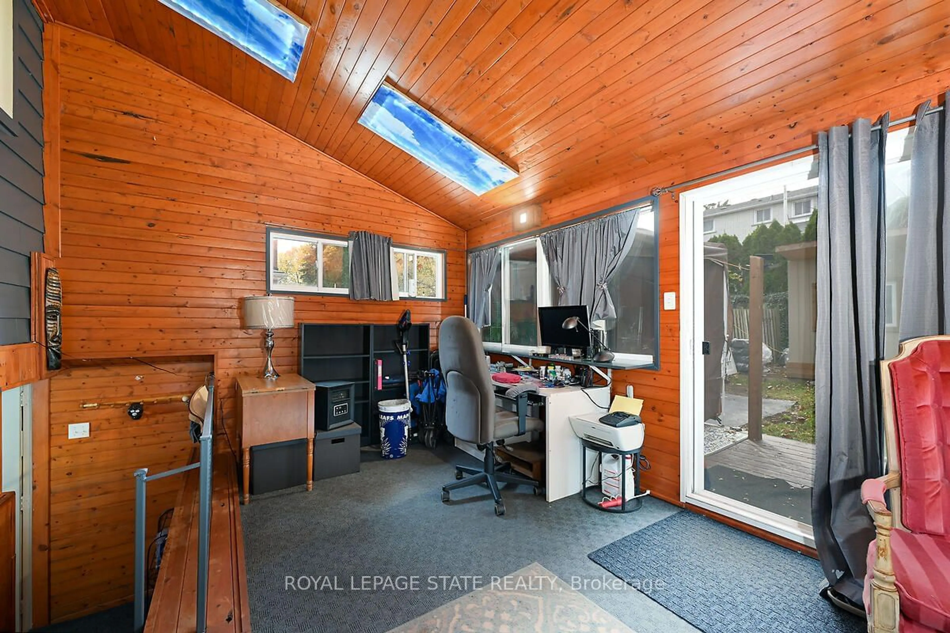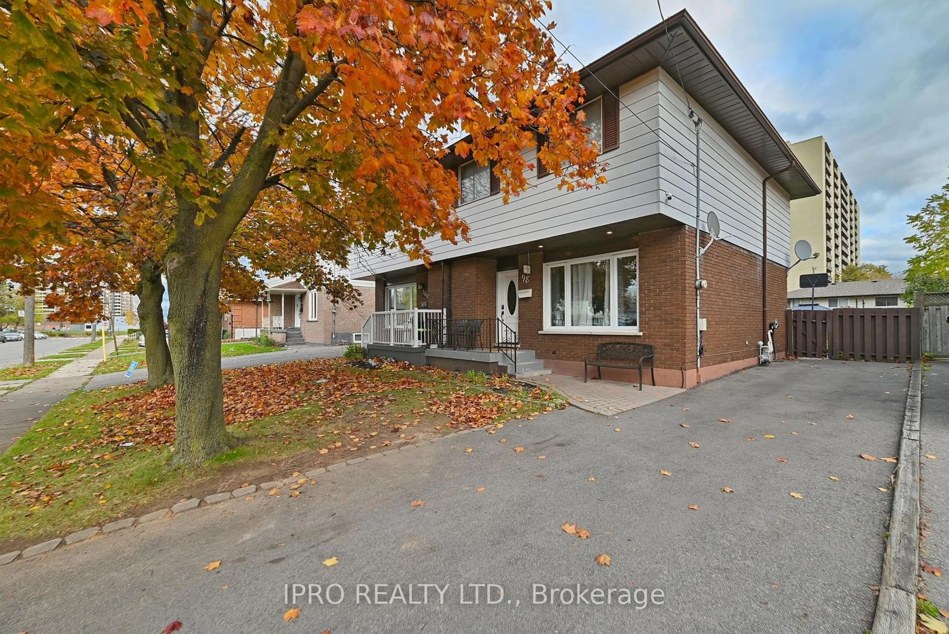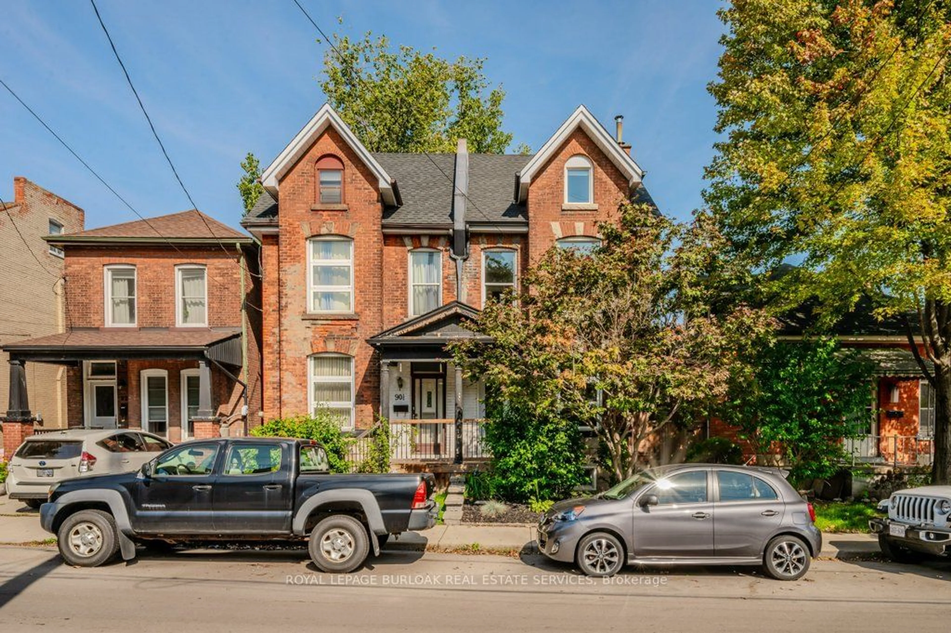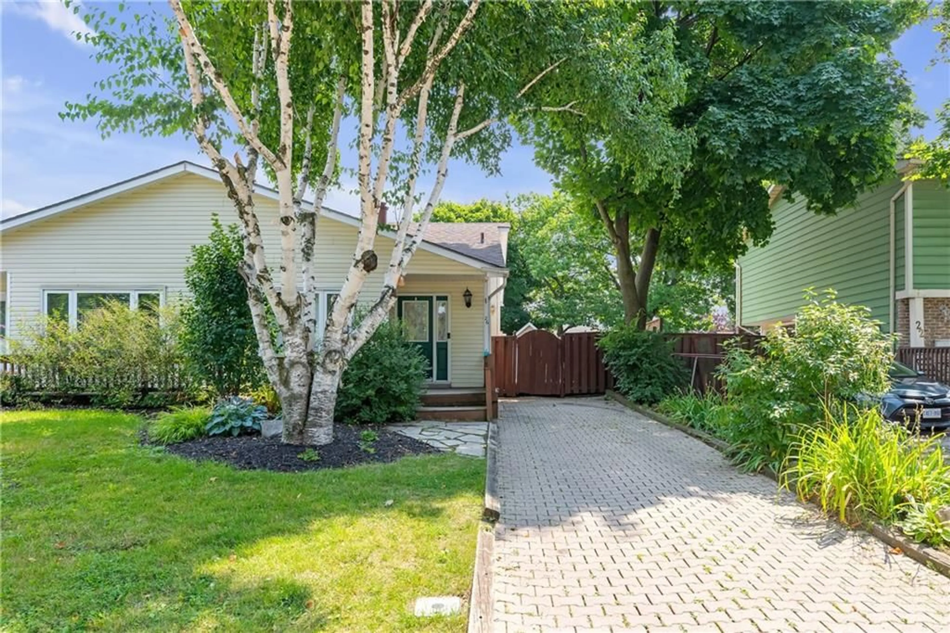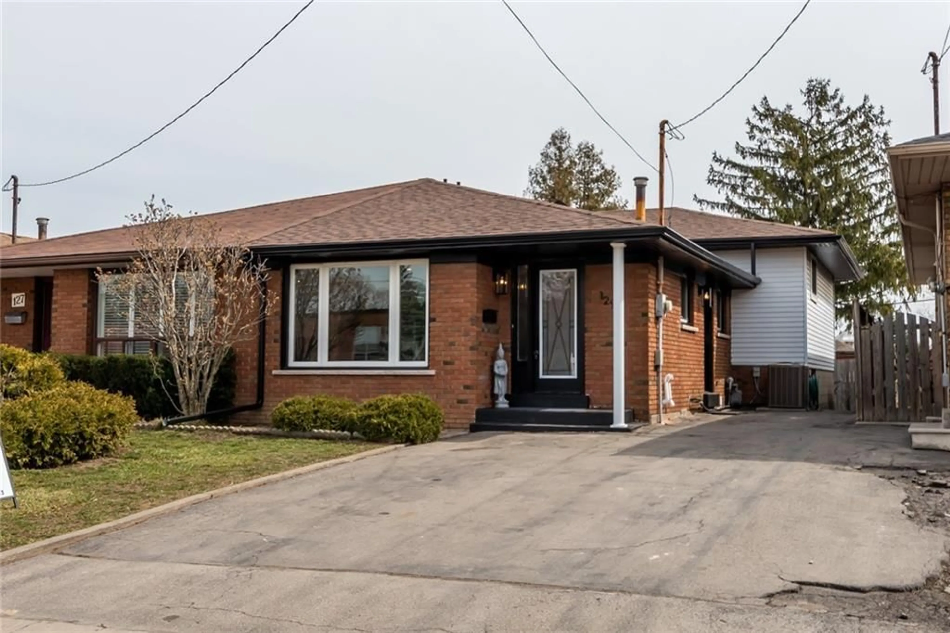Sold for $···,···
•
•
•
•
Contact us about this property
Highlights
Estimated ValueThis is the price Wahi expects this property to sell for.
The calculation is powered by our Instant Home Value Estimate, which uses current market and property price trends to estimate your home’s value with a 90% accuracy rate.Login to view
Price/SqftLogin to view
Est. MortgageLogin to view
Tax Amount (2024)Login to view
Sold sinceLogin to view
Description
Signup or login to view
Property Details
Signup or login to view
Interior
Signup or login to view
Features
Heating: Forced Air
Cooling: Central Air
Basement: Partially Finished
Exterior
Signup or login to view
Features
Lot size: 4,581 SqFt
Parking
Garage spaces -
Garage type -
Total parking spaces 3
Property History
Aug 30, 2024
Sold
$•••,•••
Stayed 30 days on market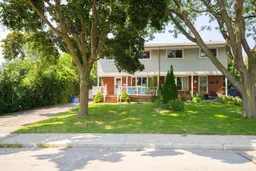 46Listing by rahb®
46Listing by rahb®
 46
46Login required
Sold
$•••,•••
Login required
Listed
$•••,•••
Stayed --8 days on market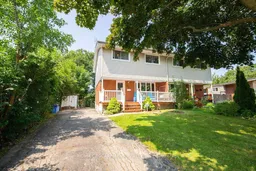 Listing by trreb®
Listing by trreb®

Property listed by RE/MAX Escarpment Realty Inc., Brokerage
Get up to 0.5% cashback when you buy your dream home with Wahi Cashback

A new way to buy a home that puts cash back in your pocket.
- Our in-house Realtors do more deals and bring that negotiating power into your corner
- We leverage technology to get you more insights, move faster and simplify the process
- Our digital business model means we pass the savings onto you, with up to 0.5% cashback on the purchase of your home

