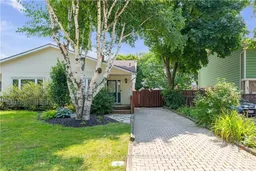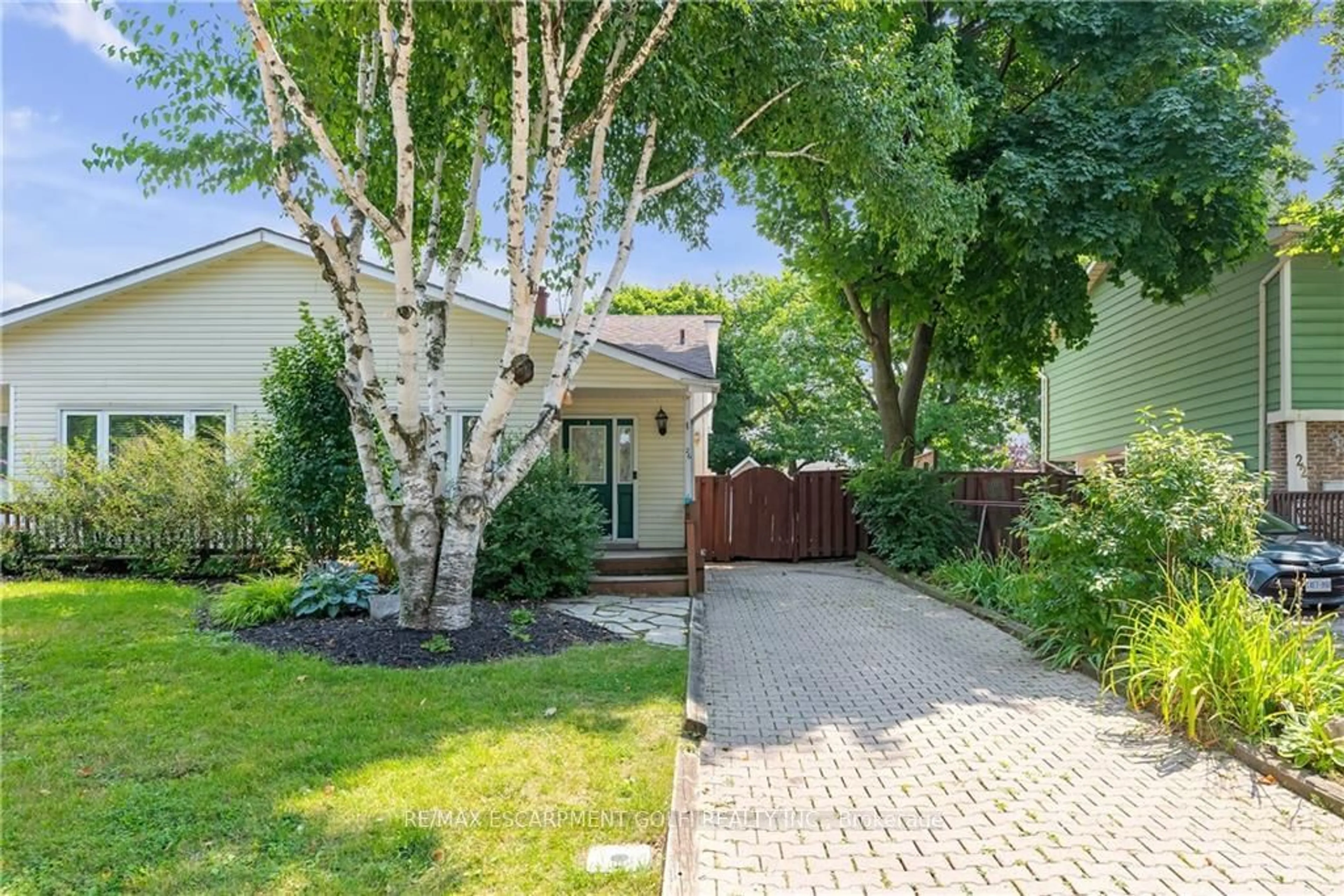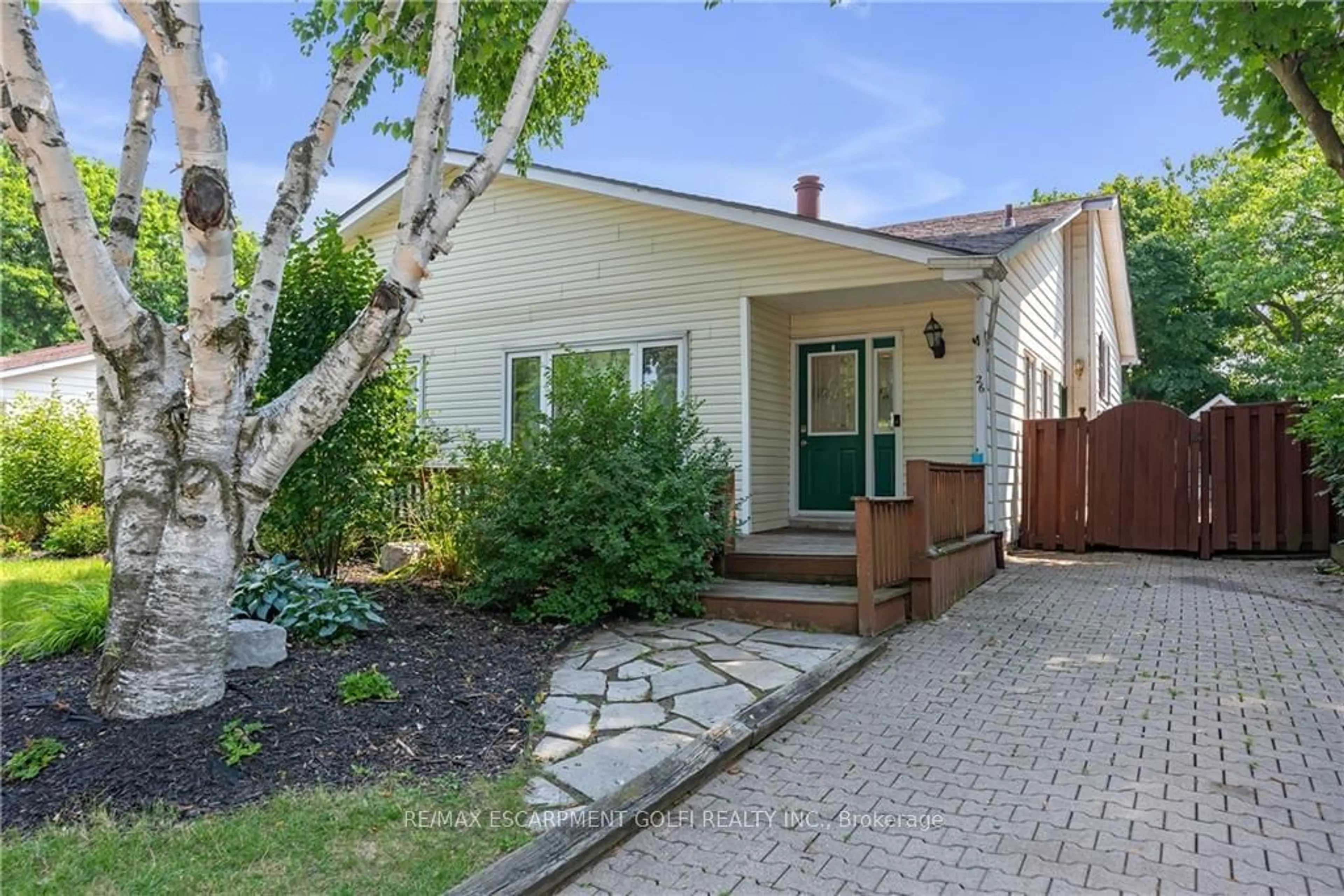26 Golden Orchard Dr, Hamilton, Ontario L9C 6J5
Contact us about this property
Highlights
Estimated ValueThis is the price Wahi expects this property to sell for.
The calculation is powered by our Instant Home Value Estimate, which uses current market and property price trends to estimate your home’s value with a 90% accuracy rate.$690,000*
Price/Sqft$759/sqft
Days On Market4 days
Est. Mortgage$2,791/mth
Tax Amount (2024)$4,158/yr
Description
Charming Semi-Detached Home with In-ground Pool on West Mountain. Welcome to 26 Golden Orchard Drive, a beautifully maintained 3-level backsplit home nestled in the desirable West Mountain neighbourhood. This semi-detached gem features 3 spacious bedrooms and a separate entrance to a fully finished basement, providing ample living space and potential for various lifestyle needs. The bright and inviting white eat-in kitchen is equipped with modern stainless steel appliances. The large living and dining room area boasts a cozy wood-burning fireplace, creating a warm and inviting atmosphere for family gatherings and entertaining guests. Enjoy the elegance of hardwood and ceramic flooring throughout the home, complemented by 100 amp breakers ensuring electrical reliability. Step outside from the kitchen into your personal backyard oasis. This low-maintenance retreat features an in-ground pool, a generous 16x27 deck, and zero grass to cut, allowing you to relax and enjoy outdoor living to the fullest. The interlock driveway adds to the home's curb appeal, offering convenience and additional parking space. Don't miss the opportunity to own this exceptional property at 26 Golden Orchard Drive. Its the perfect blend of comfort, style, and low-maintenance living in a prime location.
Property Details
Interior
Features
Main Floor
Foyer
0.00 x 0.00Kitchen
5.49 x 2.36Eat-In Kitchen
Living
7.24 x 3.35Combined W/Dining
Exterior
Features
Parking
Garage spaces -
Garage type -
Other parking spaces 2
Total parking spaces 2
Property History
 27
27Get up to 1% cashback when you buy your dream home with Wahi Cashback

A new way to buy a home that puts cash back in your pocket.
- Our in-house Realtors do more deals and bring that negotiating power into your corner
- We leverage technology to get you more insights, move faster and simplify the process
- Our digital business model means we pass the savings onto you, with up to 1% cashback on the purchase of your home

