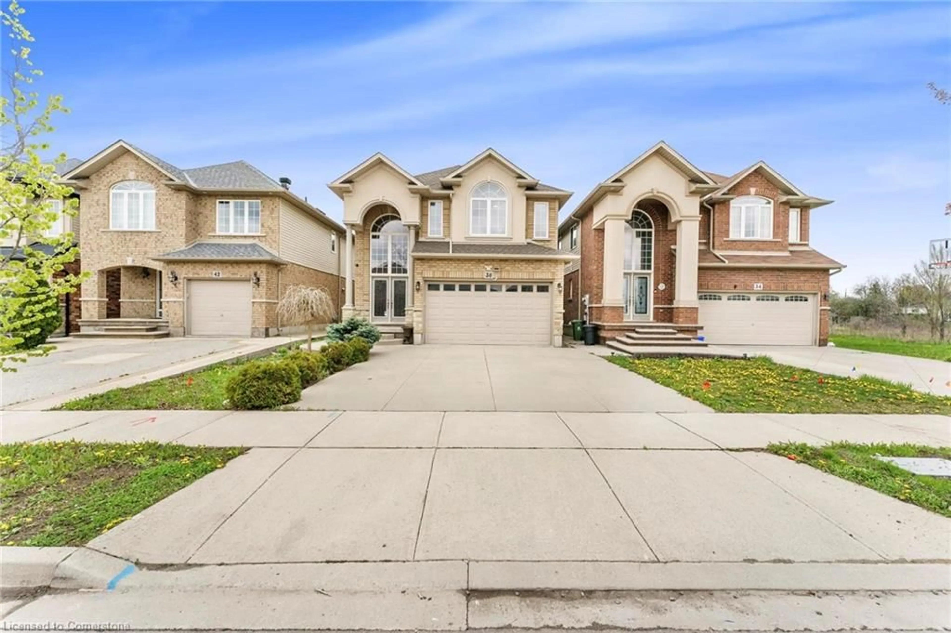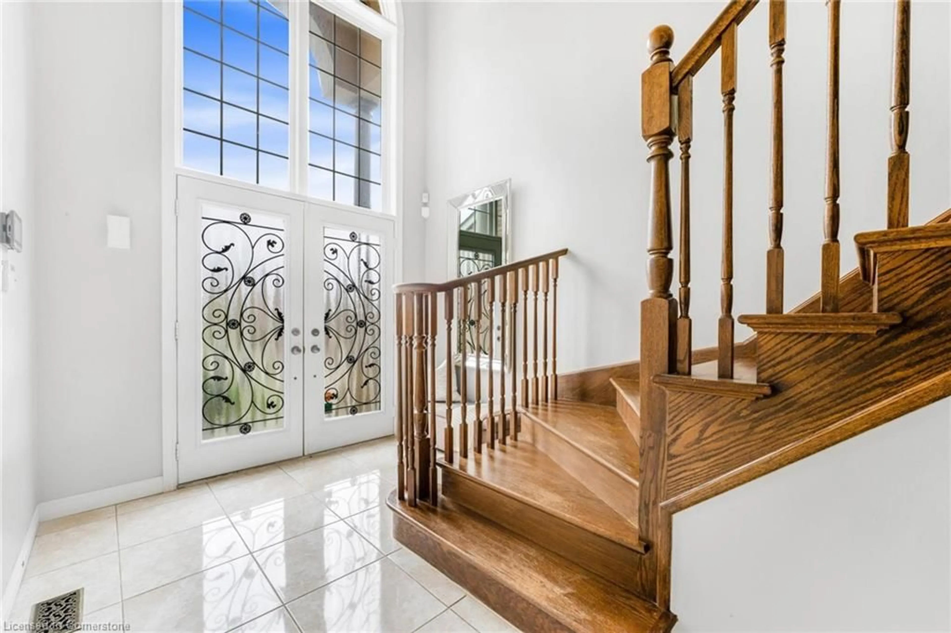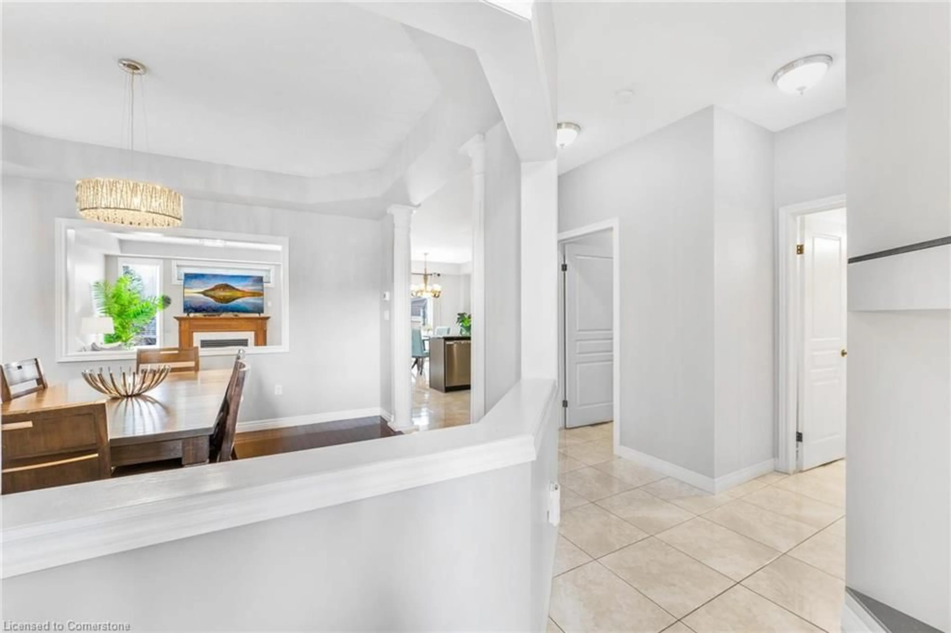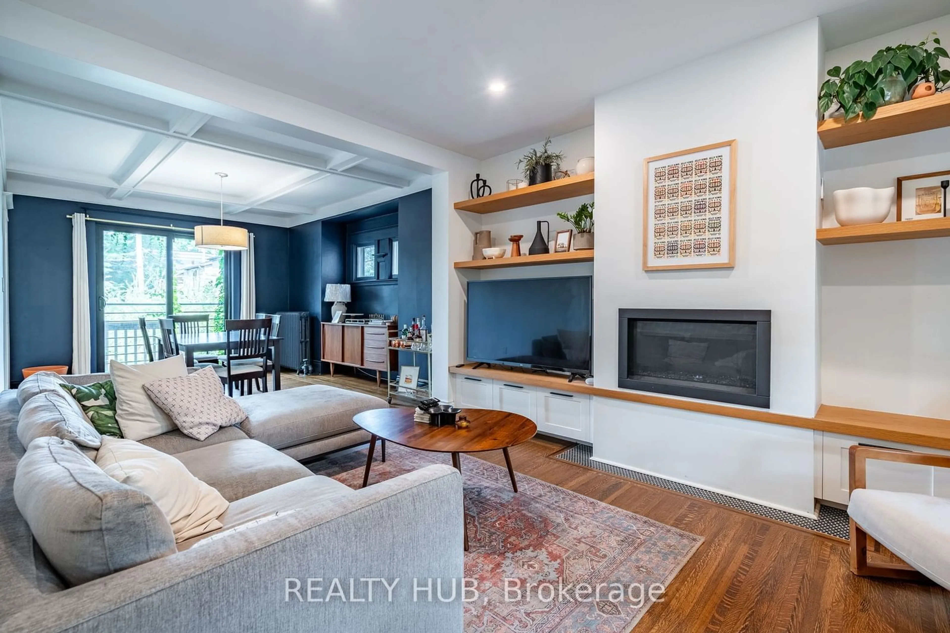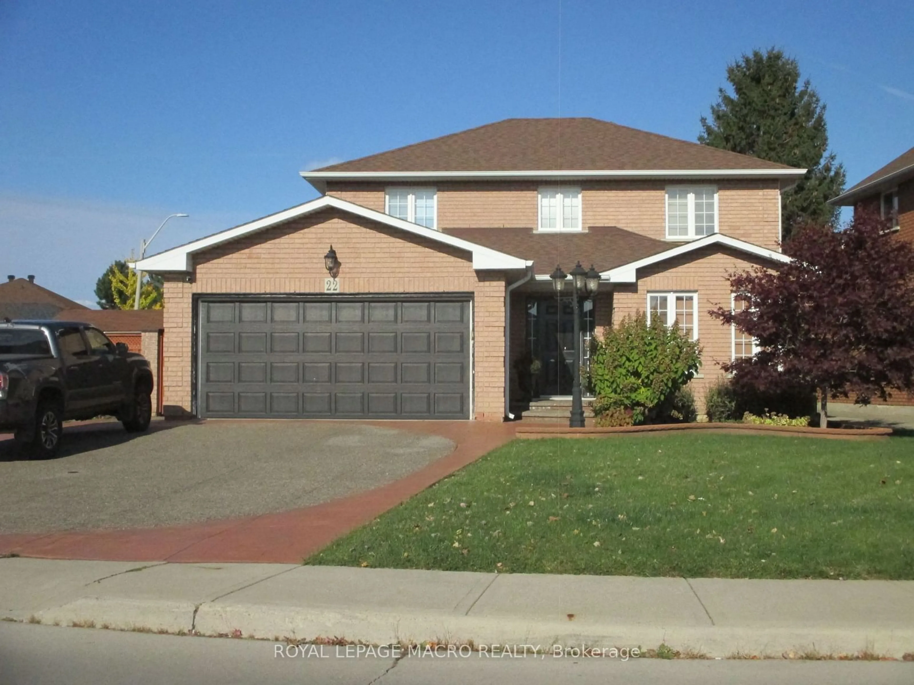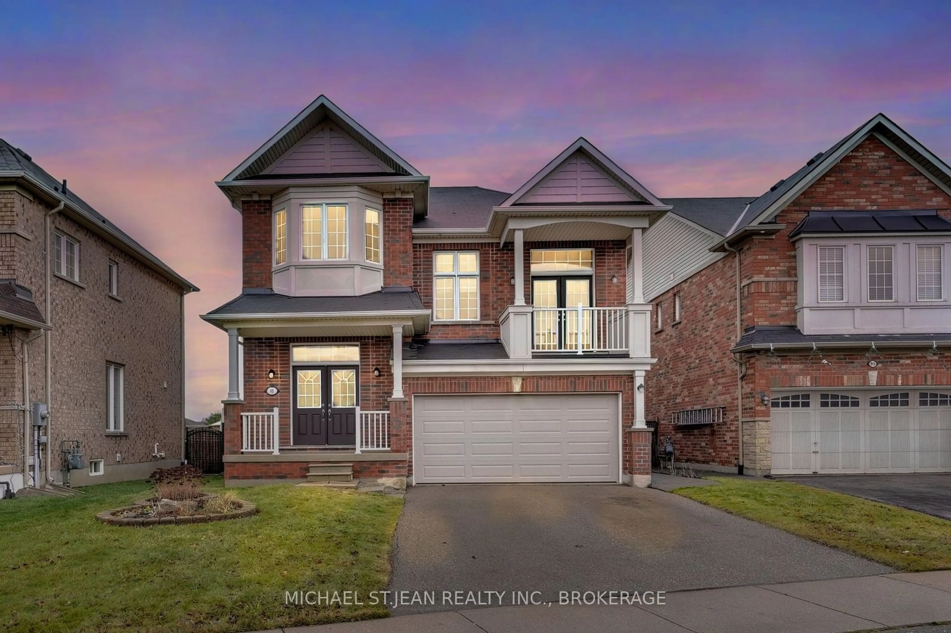38 Assisi St, Hamilton, Ontario L8W 0A5
Contact us about this property
Highlights
Estimated ValueThis is the price Wahi expects this property to sell for.
The calculation is powered by our Instant Home Value Estimate, which uses current market and property price trends to estimate your home’s value with a 90% accuracy rate.Not available
Price/Sqft$510/sqft
Est. Mortgage$5,540/mo
Tax Amount (2023)$6,725/yr
Days On Market54 days
Description
Welcome absolute stunning four bedroom house at quiet end court offers an exceptional level of elegance and style. Boasting high-end finishes and fixtures, including exceptional lighting, high ceiling, oversized windows, hardwood floors and family room with gas fireplace, this home is perfect for those who seek luxury and comfort. The open concept living space seamlessly flows from room to room, creating an inviting atmosphere throughout. The fully renovated kitchens are a chef's dream, featuring top-of-the-line appliances and ample storage space. The master suite is a tranquil oasis, complete with a spacelike bathroom and a walk-in closet. The additional bedrooms are equally spacious, each offering their own unique charm and character. Situated in a desirable location with easy access to amenities, this fully renovated house is a must- see for anyone looking for style, comfort, and sophistication. Backyard facing to greenview. Laundry moved downstairs in basement. But upstairs they still have laundry plumbing system in storage if some one want to use as second laundry room.
Property Details
Interior
Features
Main Floor
Foyer
8.06 x 17.01Dining Room
13 x 17.01Family Room
13 x 16.04Kitchen
12.04 x 10Exterior
Features
Parking
Garage spaces 2
Garage type -
Other parking spaces 4
Total parking spaces 6
Property History

 41
41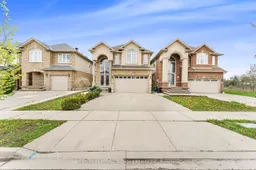
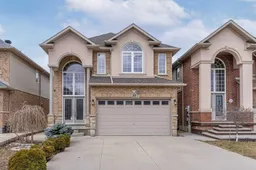
Get up to 1% cashback when you buy your dream home with Wahi Cashback

A new way to buy a home that puts cash back in your pocket.
- Our in-house Realtors do more deals and bring that negotiating power into your corner
- We leverage technology to get you more insights, move faster and simplify the process
- Our digital business model means we pass the savings onto you, with up to 1% cashback on the purchase of your home
