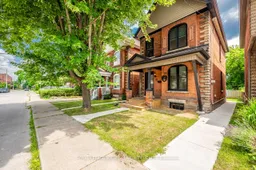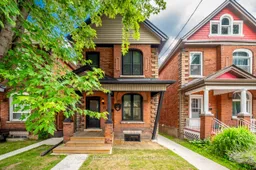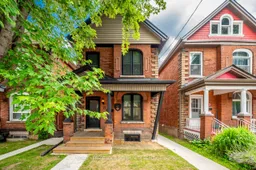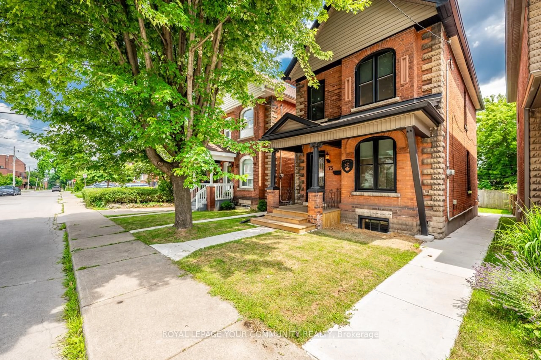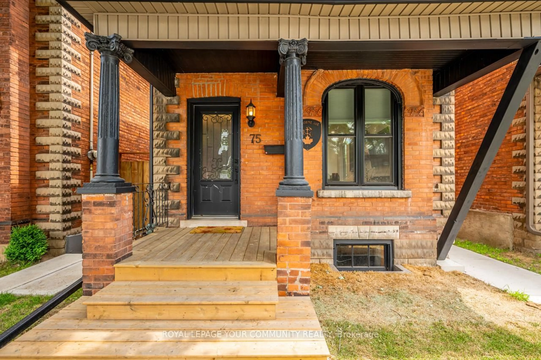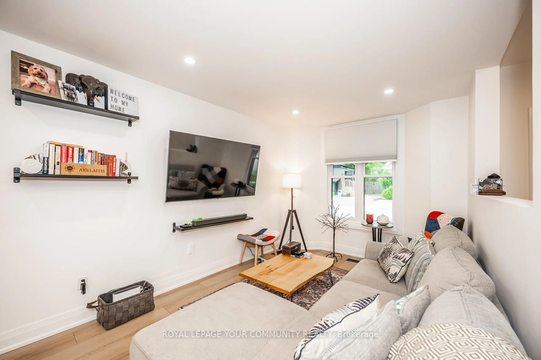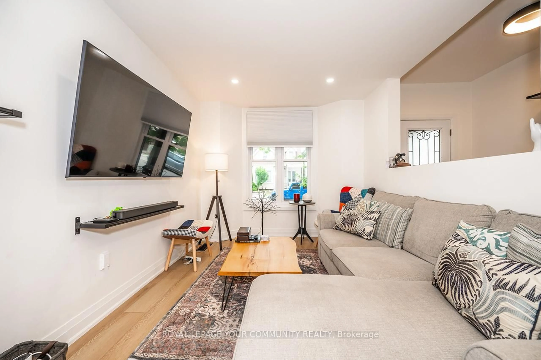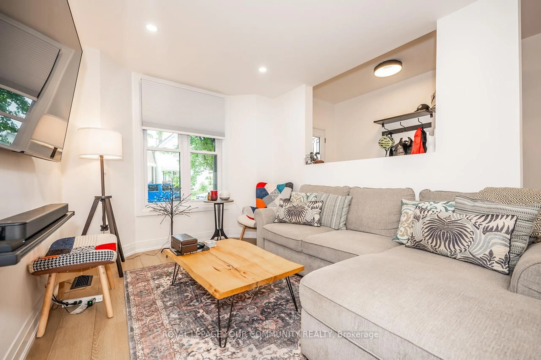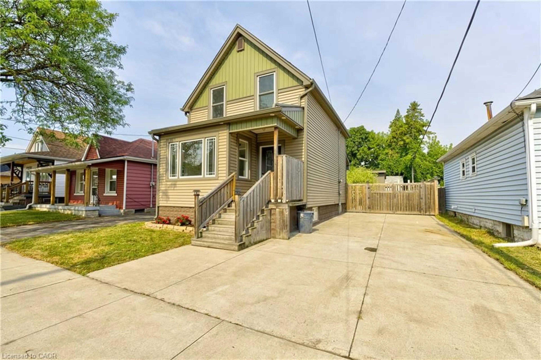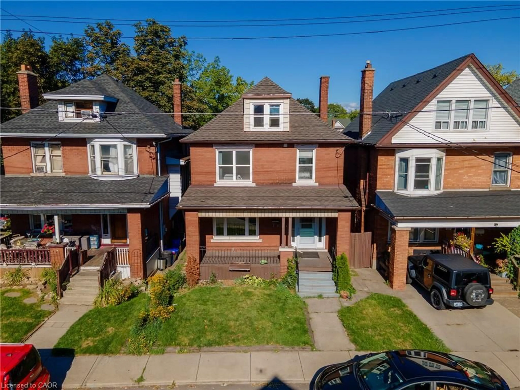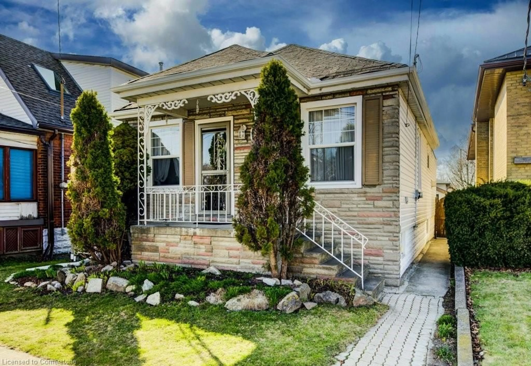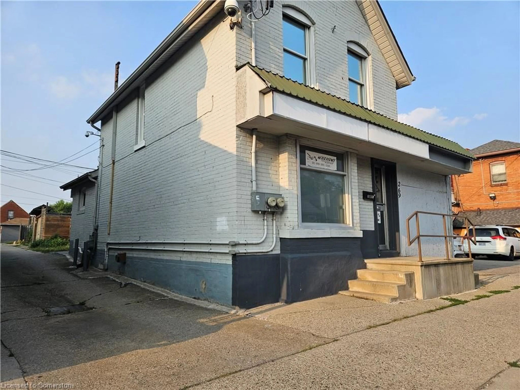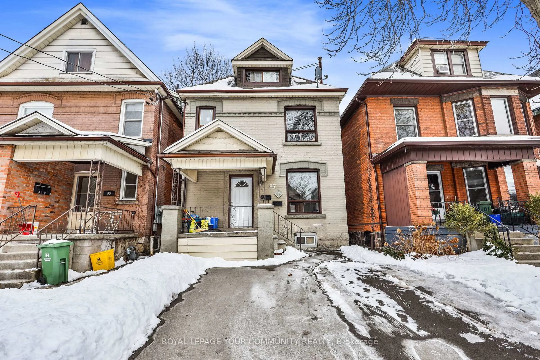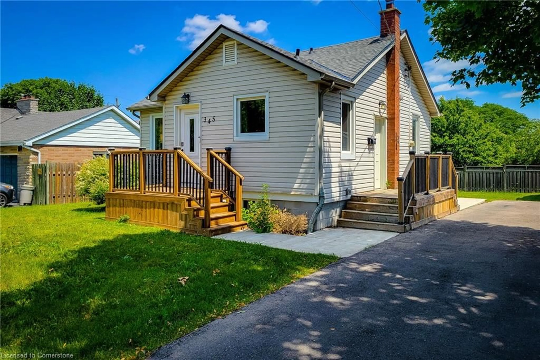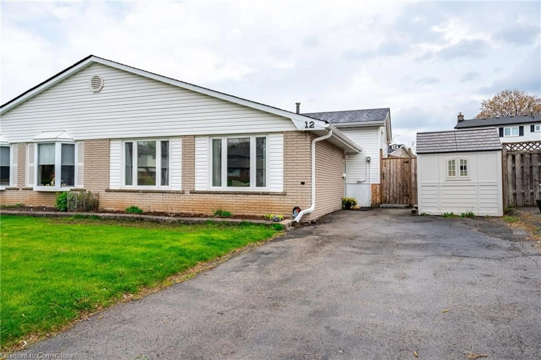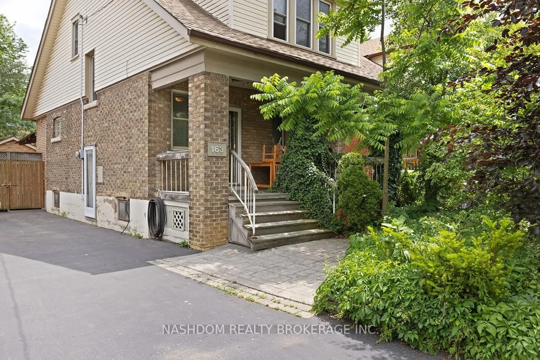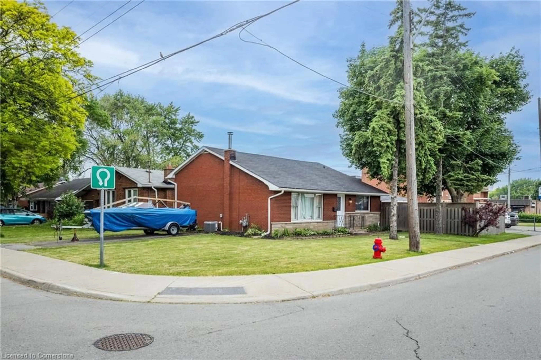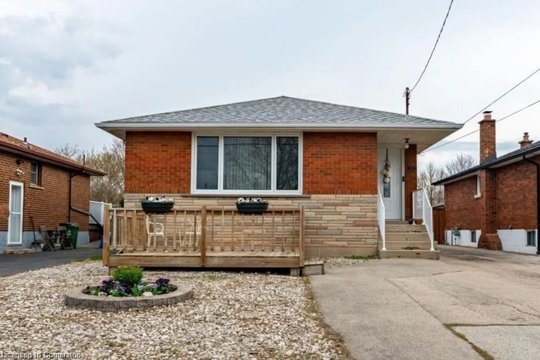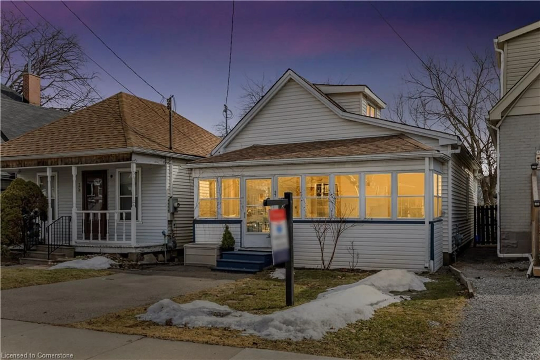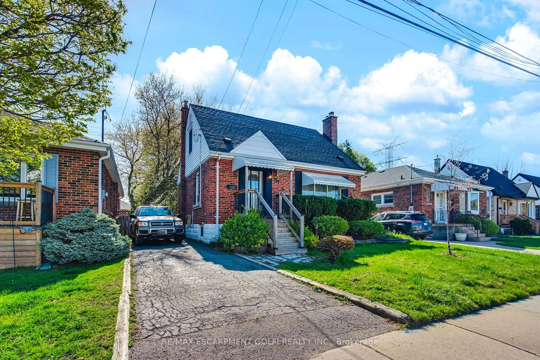75 Lorne Ave, Hamilton, Ontario L8M 2X7
Contact us about this property
Highlights
Estimated valueThis is the price Wahi expects this property to sell for.
The calculation is powered by our Instant Home Value Estimate, which uses current market and property price trends to estimate your home’s value with a 90% accuracy rate.Not available
Price/Sqft$551/sqft
Monthly cost
Open Calculator

Curious about what homes are selling for in this area?
Get a report on comparable homes with helpful insights and trends.
*Based on last 30 days
Description
Beautifully fully renovated 2 storey detached home with plenty of charm in the heart of Hamilton's St. Clair/Blakeley neighbourhood. This home features an open concept main floor plan, perfect for entertaining guests, with laminate flooring throughout the entire level, living and dining spaces adjoined with a large custom eat-in kitchen with breakfast bar island, stainless steel appliances, quartz countertops and access to backyard. The upper level is home to 3 good-sized bedrooms, a 4 piece bathroom and upgrades including a gorgeous custom glass railing and laminate flooring throughout. Fully renovated both inside & out with newer plumbing, electrical, windows, roof, front & rear concrete, front porch & rear deck. Move in & immediately enjoy all this lovely home has to offer! Close to all the conveniences & more such as public transit, schools, Gage park, hospitals, churches and library.
Property Details
Interior
Features
Main Floor
Living
2.9 x 3.12Laminate / Window / Combined W/Dining
Dining
3.71 x 3.66Laminate / Window / Open Concept
Kitchen
3.4 x 4.65Breakfast Bar / Stainless Steel Appl / W/O To Yard
Exterior
Features
Property History
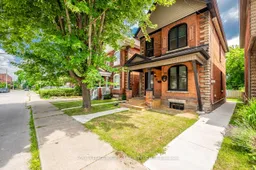 34
34