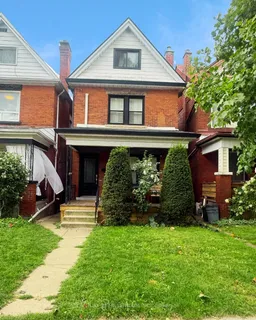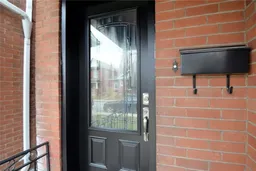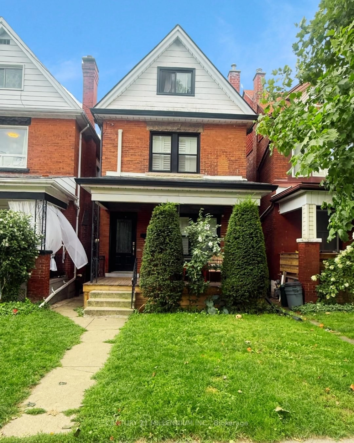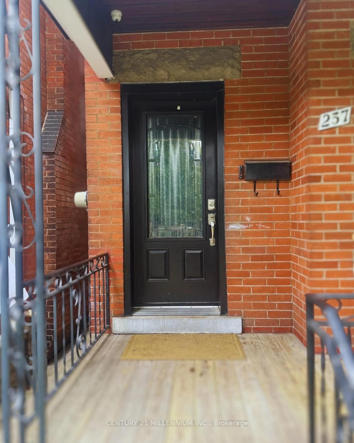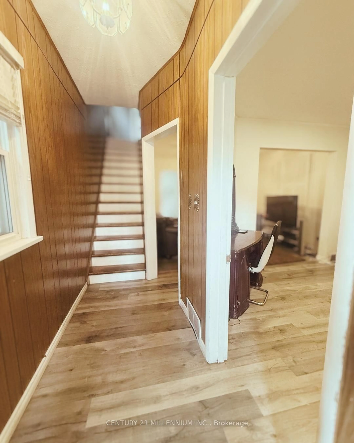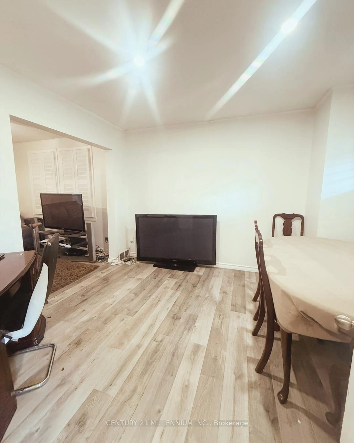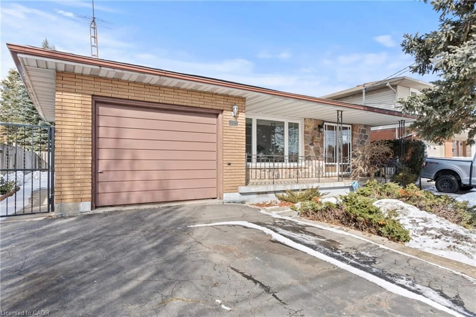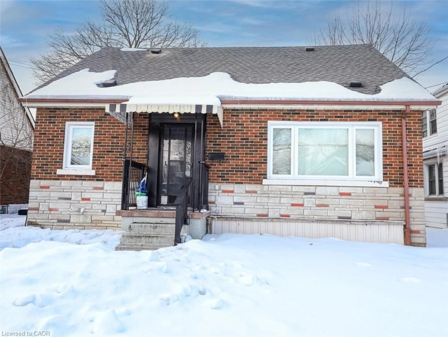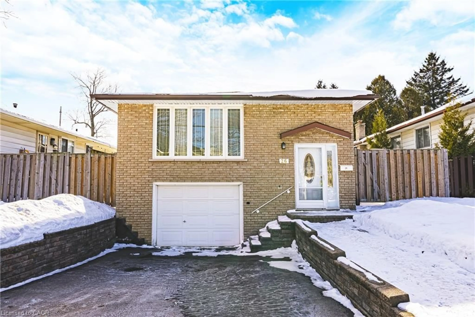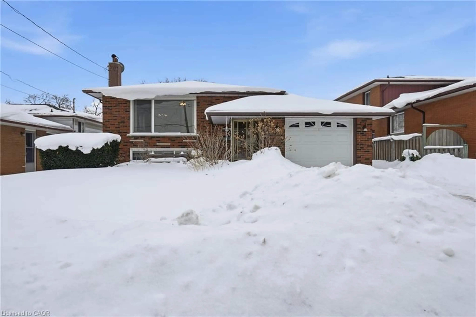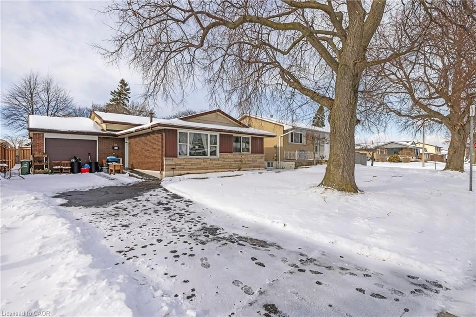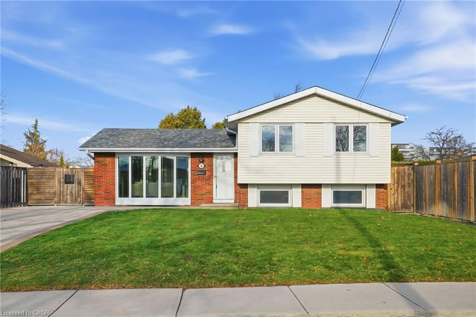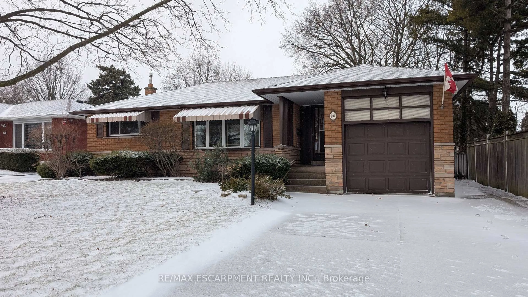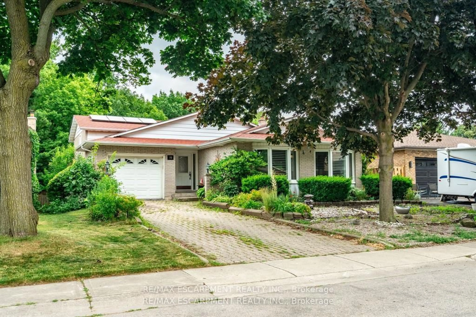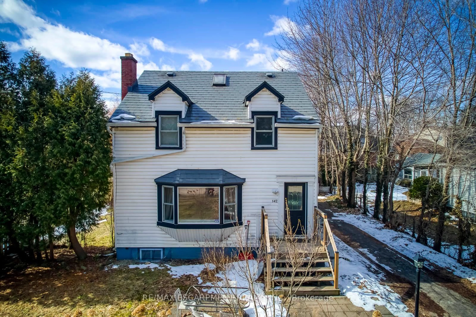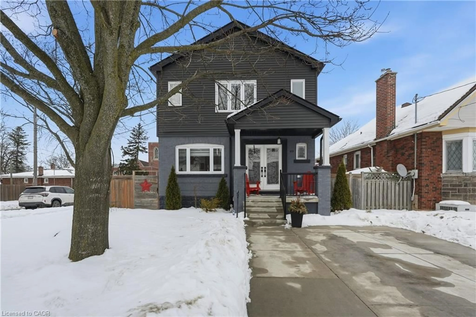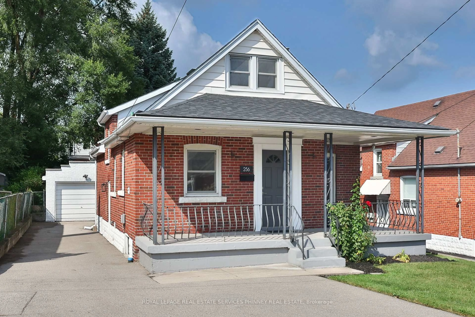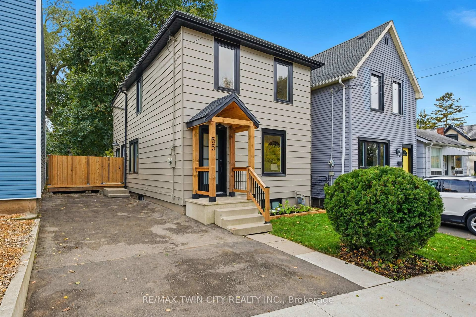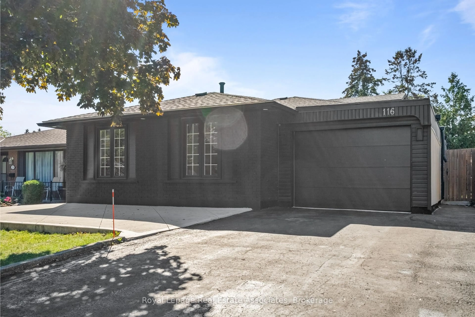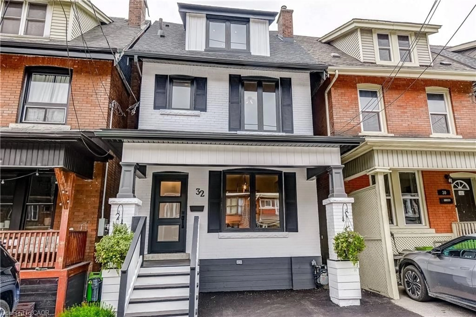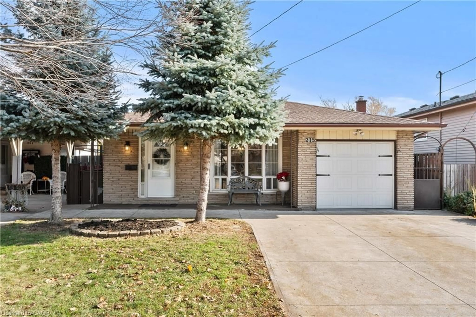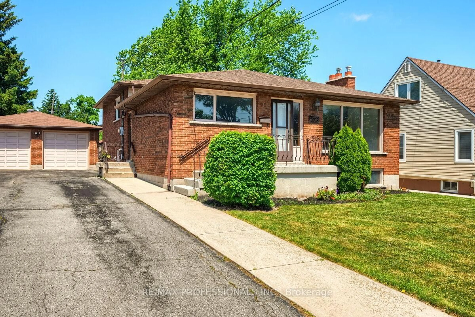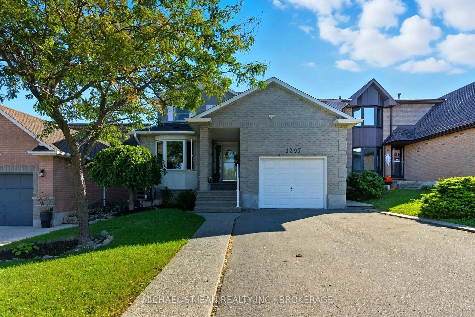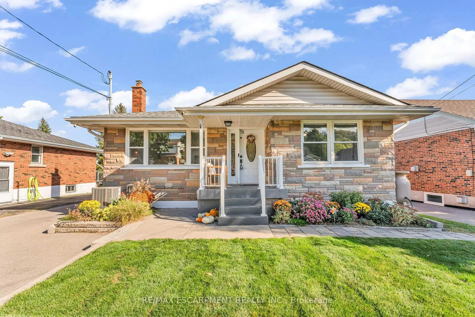237 Balsam Ave, Hamilton, Ontario L8M 3B9
Contact us about this property
Highlights
Estimated valueThis is the price Wahi expects this property to sell for.
The calculation is powered by our Instant Home Value Estimate, which uses current market and property price trends to estimate your home’s value with a 90% accuracy rate.Not available
Price/Sqft$291/sqft
Monthly cost
Open Calculator
Description
ATTENTION INVESTORS & EQUITY SEEKERS - PRICED FOR IMMEDIATE SALE! Rare opportunity to secure a 2.5-storey home in the prestigious St. Clair/Blakeley neighborhoodat a price that reflects current condition. This property is a "diamond in the rough" featuring over $50,000 in recent high-end mechanical upgrades, including a Brand New Roof (July 2023),Mitsubishi Heat Pumps (2021), and a New Furnace & Central AC (Sept 2023). With 3+1 bedrooms and a finished basement featuring a separate entrance and second kitchen, the layout is perfect for multi-generational living or a high-income rental conversion. 2-car garage with office conversion adds even more value. PLEASE NOTE: Property is being sold in "AS-IS" condition. Interior requires a cosmetic refresh and deep cleaning-bring your vision and capitalize on the massive equity potential! Homes on this street with these mechanical upgrades rarely hit the market at this price point. Motivated sellers-act fast!
Property Details
Interior
Features
3rd Floor
3rd Br
5.61 x 2.9Laminate / W/I Closet
Den
4.21 x 2.9Laminate
Exterior
Features
Parking
Garage spaces 2
Garage type Detached
Other parking spaces 0
Total parking spaces 2
Property History
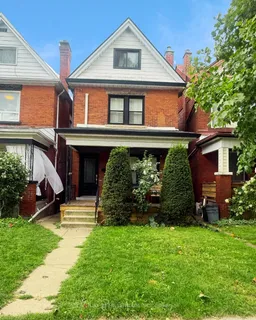 30
30