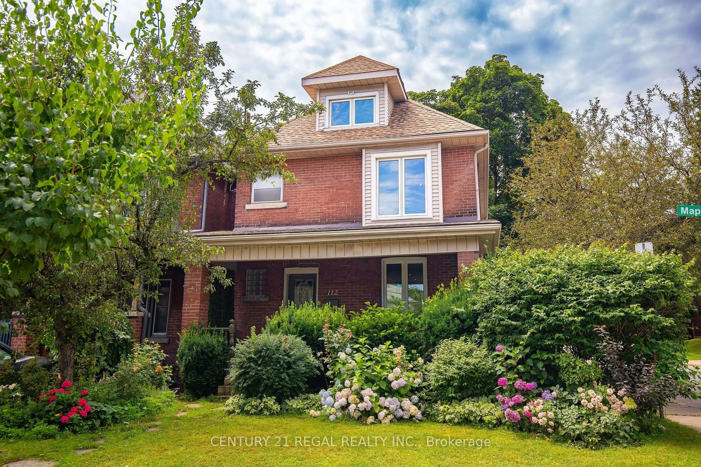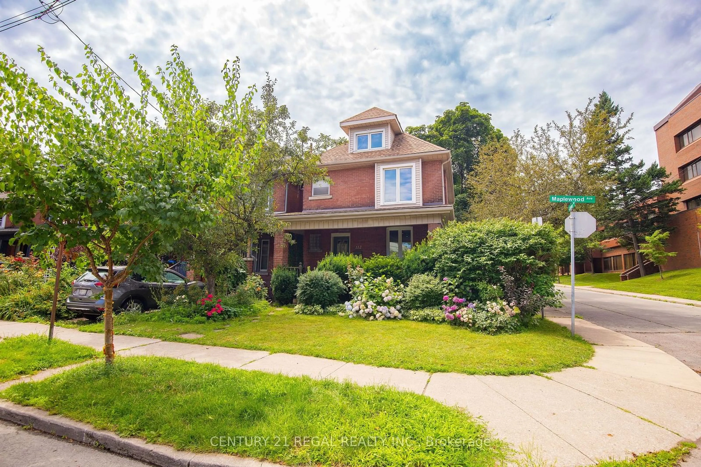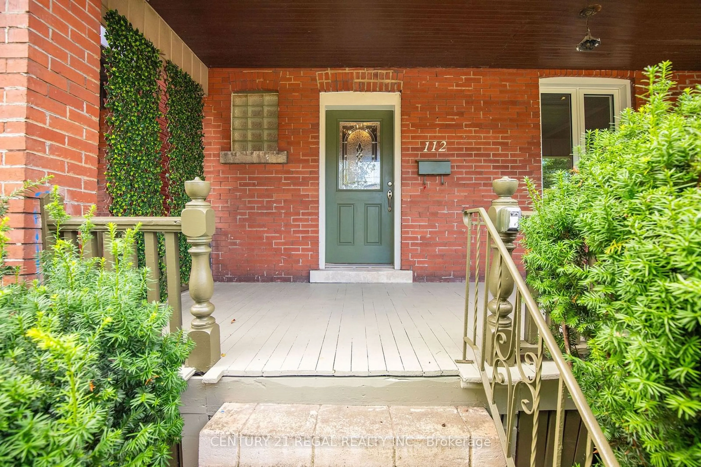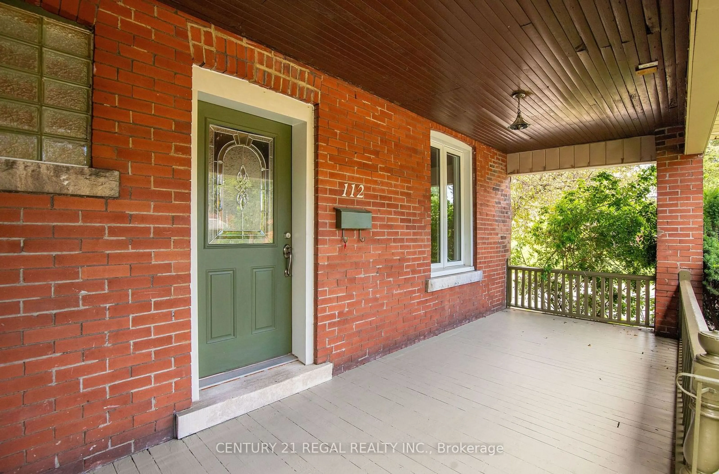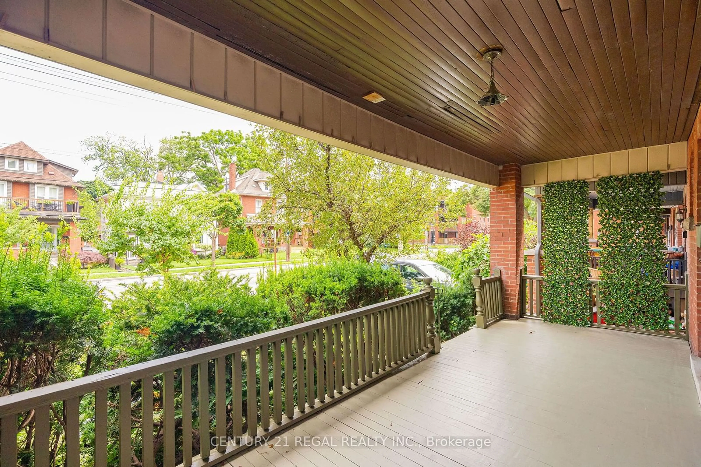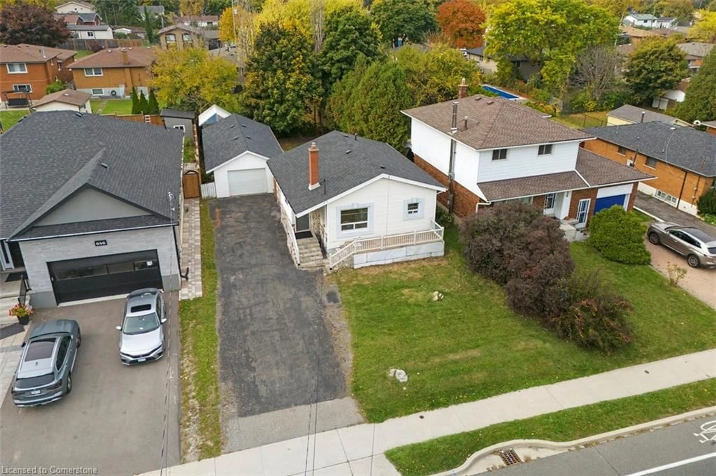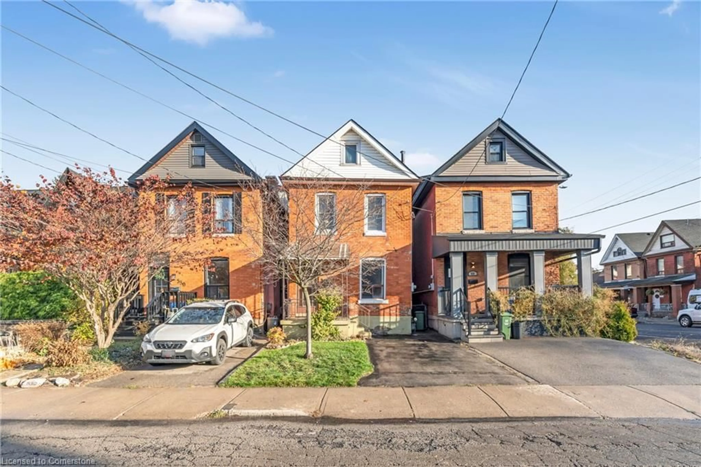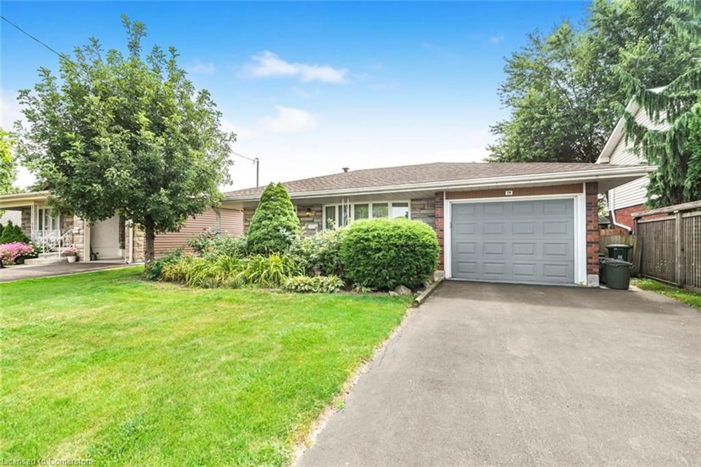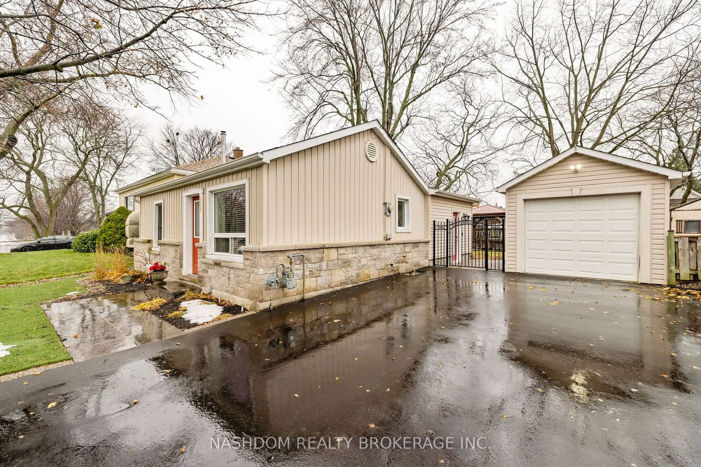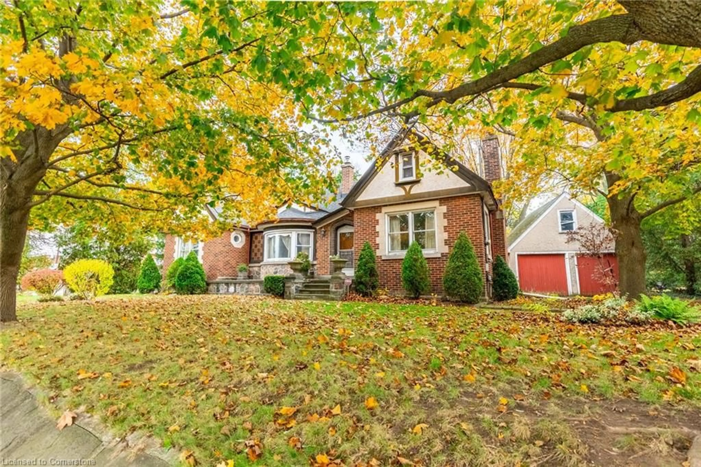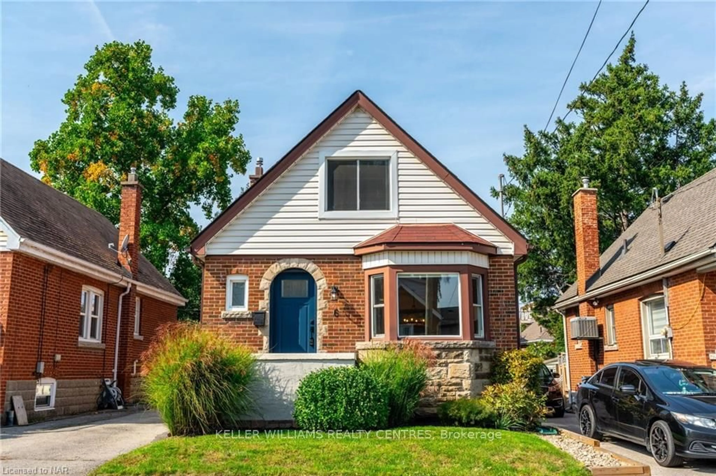112 Maplewood Ave, Hamilton, Ontario L8M 1X2
Contact us about this property
Highlights
Estimated ValueThis is the price Wahi expects this property to sell for.
The calculation is powered by our Instant Home Value Estimate, which uses current market and property price trends to estimate your home’s value with a 90% accuracy rate.Not available
Price/Sqft-
Est. Mortgage$3,006/mo
Tax Amount (2024)$3,408/yr
Days On Market6 days
Description
Welcome to this beautifully updated century home, offering a perfect blend of historic charm and modern convenience. Freshly painted and professionally cleaned! Vacant and move in ready. This spacious 4-bedroom, 1.5 bath owner's suite spans three levels, providing ample living space for your family. Updated kitchen with espresso cabinets, stainless steel appliances including gas stove, dishwasher, fridge with French doors and microwave range hood. Main level with 2 piece bath for added convenience. 2nd floor with separate laundry area, remodeled contemporary 4 pc bathroom. Three great sized bedrooms on 2nd floor with a 4th bedroom on 3rd floor with vaulted ceilings, walk in closet with built-in storage makes a perfect principle retreat. Maintenance free backyard deck and patio. Finished basement featuring a separate entrance, updated washroom with oversized walk-in shower and separate laundry. Generate income to offset mortgage costs. Potential to convert the property into a triplex for even greater investment opportunities. Nestled in a family-friendly neighborhood, this home is just steps away from the serene Gage Park, ideal for outdoor activities and leisurely strolls. Steps to local schools and convenient public transit options that make commuting a breeze. Easy access to St Peter's Hospital for healthcare services. Whether you're looking to enjoy the spacious owner's suite and generate rental income, rent out both units or explore conversion possibilities, this property offers endless potential. Don't miss your chance to own a piece of history in a vibrant community with all the amenities you could desire. Schedule a viewing today and discover the unique opportunities this home has to offer! New asphalt driveway for 3 cars. Basement was generating $1000/Month and Upper level $2600.
Property Details
Interior
Features
Exterior
Features
Parking
Garage spaces -
Garage type -
Total parking spaces 3
Property History
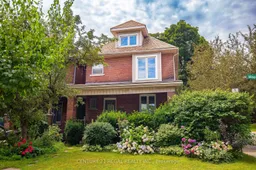 40
40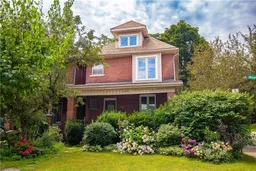
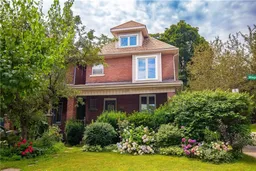
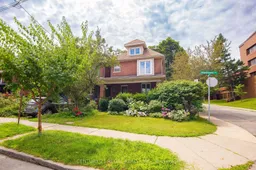
Get up to 0.5% cashback when you buy your dream home with Wahi Cashback

A new way to buy a home that puts cash back in your pocket.
- Our in-house Realtors do more deals and bring that negotiating power into your corner
- We leverage technology to get you more insights, move faster and simplify the process
- Our digital business model means we pass the savings onto you, with up to 0.5% cashback on the purchase of your home
