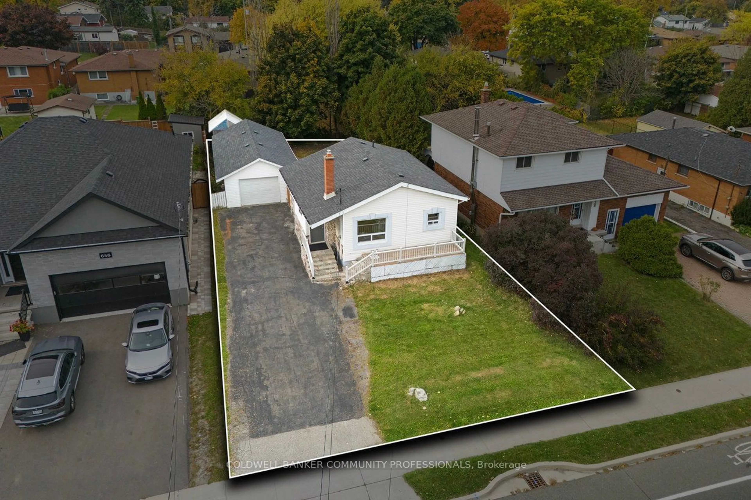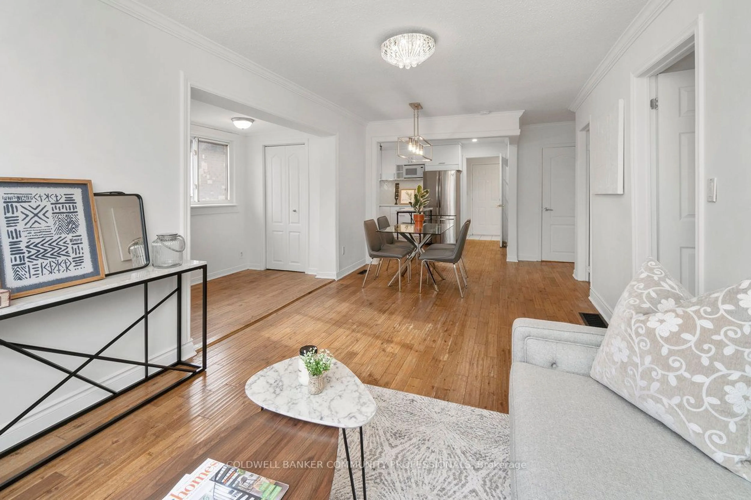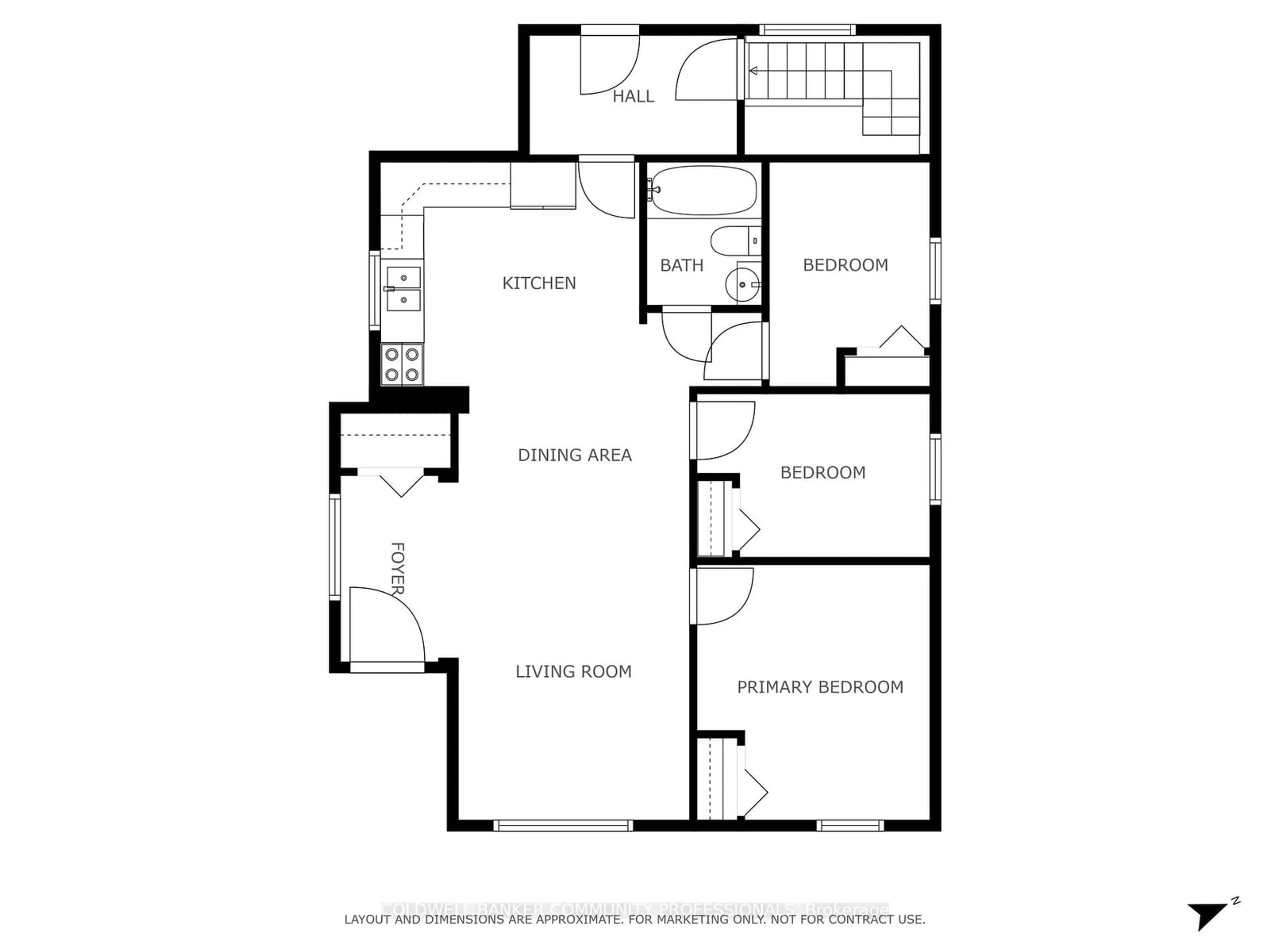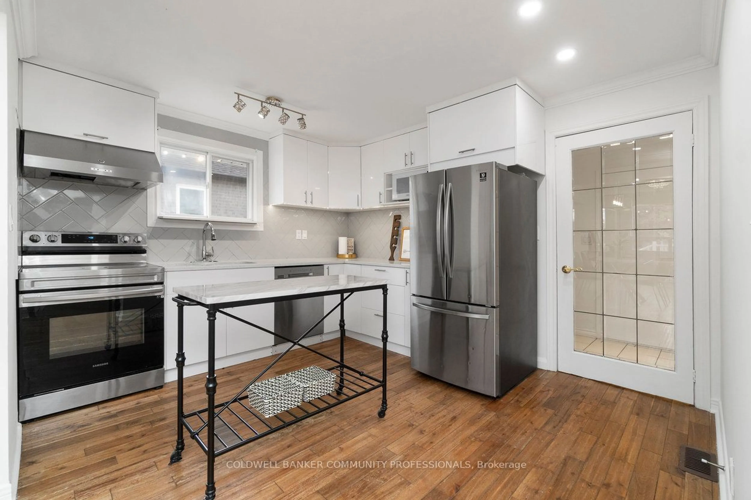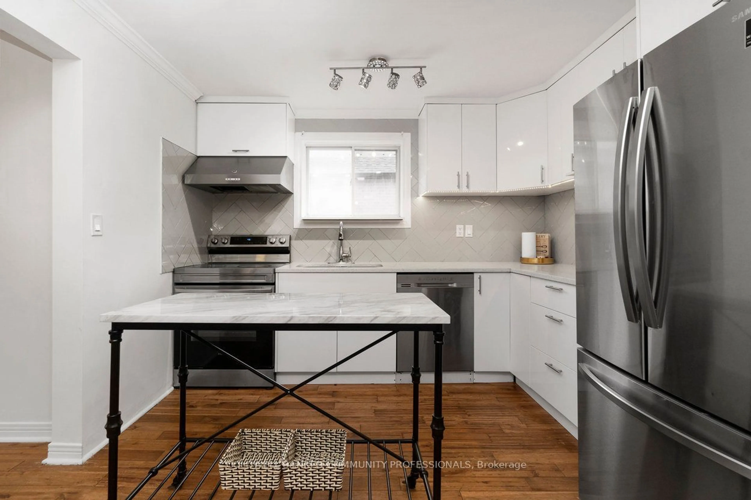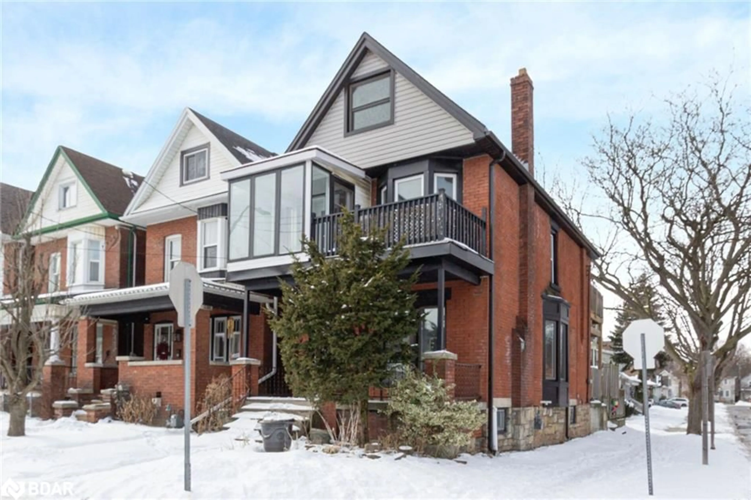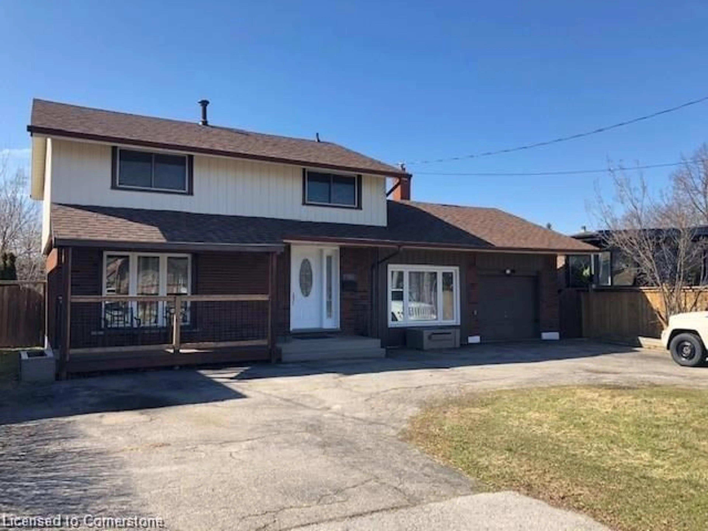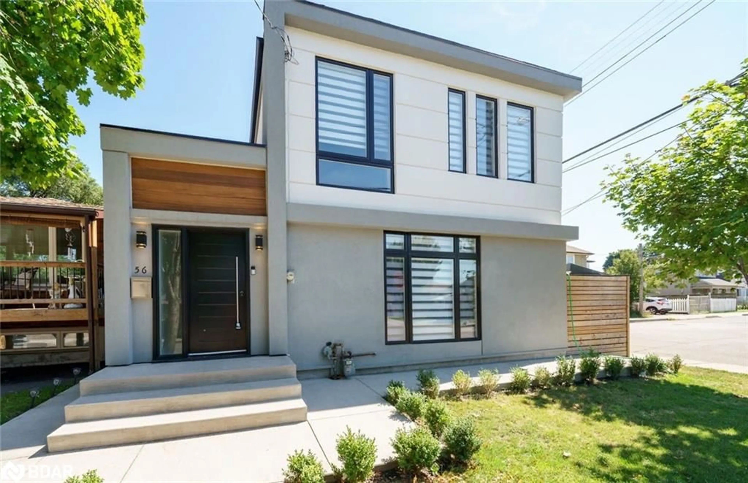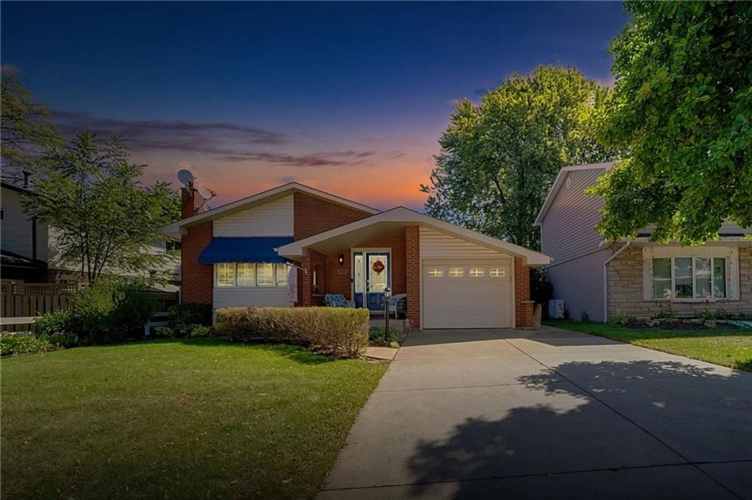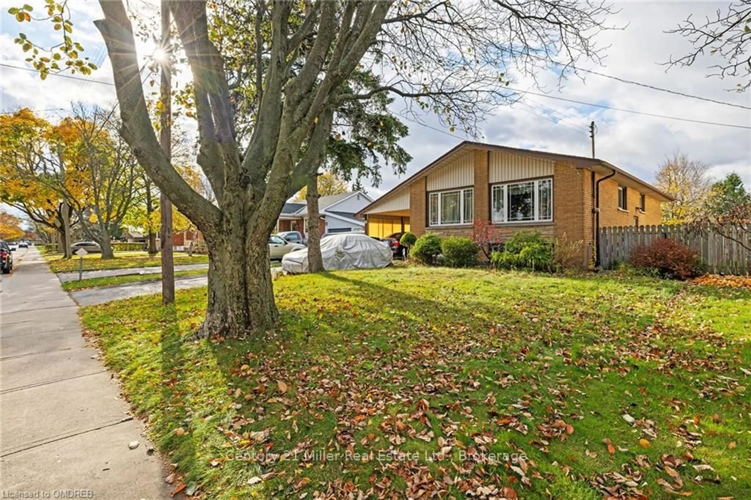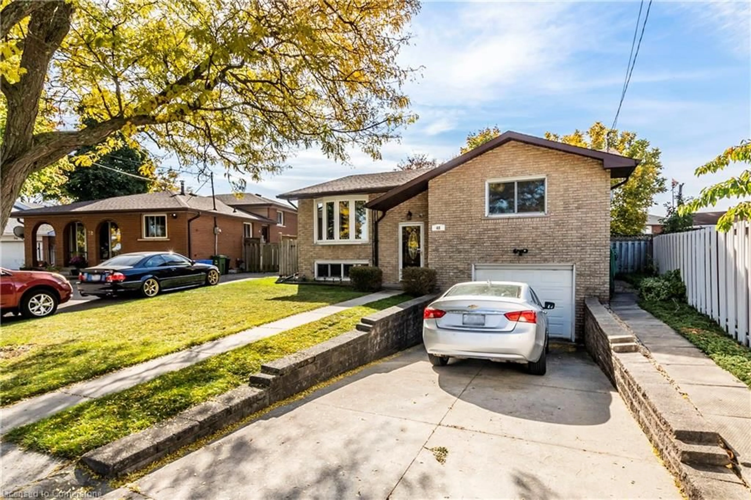642 West 5th St, Hamilton, Ontario L9C 3R2
Contact us about this property
Highlights
Estimated ValueThis is the price Wahi expects this property to sell for.
The calculation is powered by our Instant Home Value Estimate, which uses current market and property price trends to estimate your home’s value with a 90% accuracy rate.Not available
Price/Sqft$818/sqft
Est. Mortgage$3,006/mo
Tax Amount (2024)$4,159/yr
Days On Market24 days
Description
Move into this charming 3-bedroom bungalow, perfectly located on the highly sought-after West Mountain, just minutes from Mohawk College and St. Joseph's Healthcare. Nestled on a premium lot, this property boasts a 15x38 detached garage, offering endless possibilities - ideal as a workshop, extra storage, or the potential to convert into an Accessory Dwelling Unit (ADU). The open-concept main floor is bright and inviting, making it a perfect fit for students and young professionals alike, seamlessly connecting the living, dining, and kitchen areas. The finished basement, complete with a separate entrance, 3-pcs bath and kitchen rough-in, providing flexibility as a future in-law suite or rental unit, further enhancing the home's income potential. In the back you have your private yard, featuring a large desk and ample greenspace. With coveted R1 zoning, plenty of parking, and public transit at your doorstep, this home offers unbeatable convenience and versatility.
Property Details
Interior
Features
Main Floor
Living
3.20 x 4.14Dining
3.20 x 1.85Prim Bdrm
3.23 x 3.53Br
3.20 x 3.25Exterior
Features
Parking
Garage spaces 2
Garage type Detached
Other parking spaces 6
Total parking spaces 8
Property History
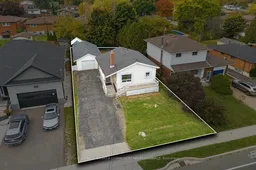 40
40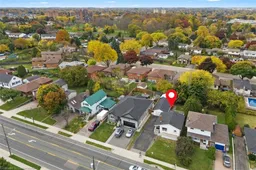
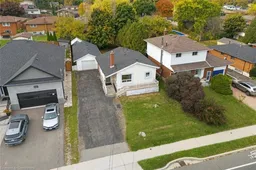
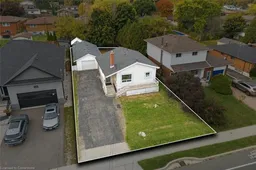
Get up to 0.5% cashback when you buy your dream home with Wahi Cashback

A new way to buy a home that puts cash back in your pocket.
- Our in-house Realtors do more deals and bring that negotiating power into your corner
- We leverage technology to get you more insights, move faster and simplify the process
- Our digital business model means we pass the savings onto you, with up to 0.5% cashback on the purchase of your home
