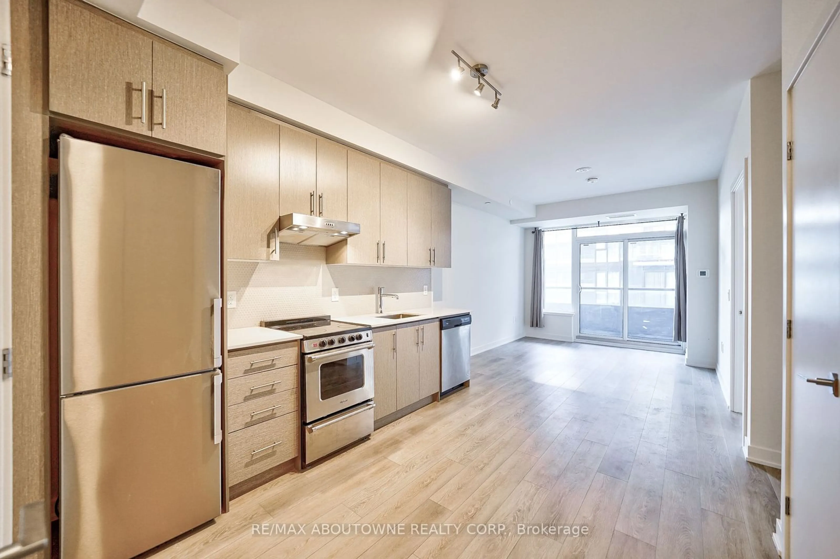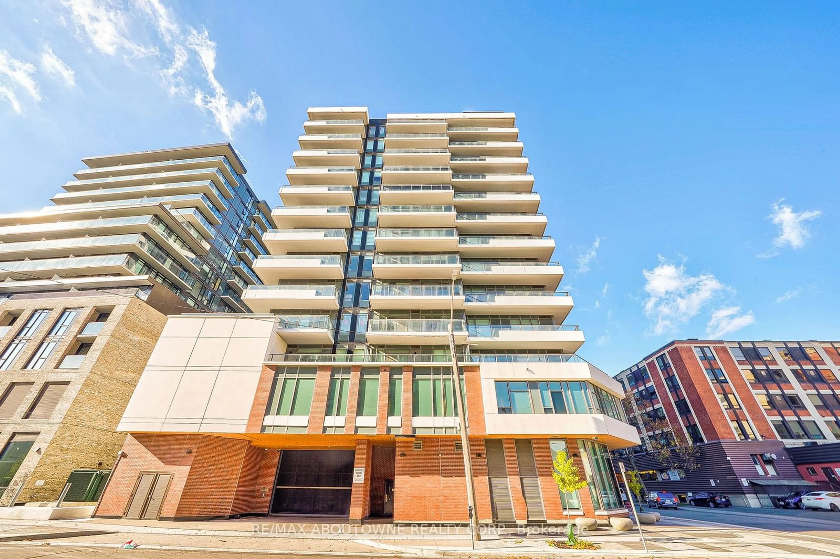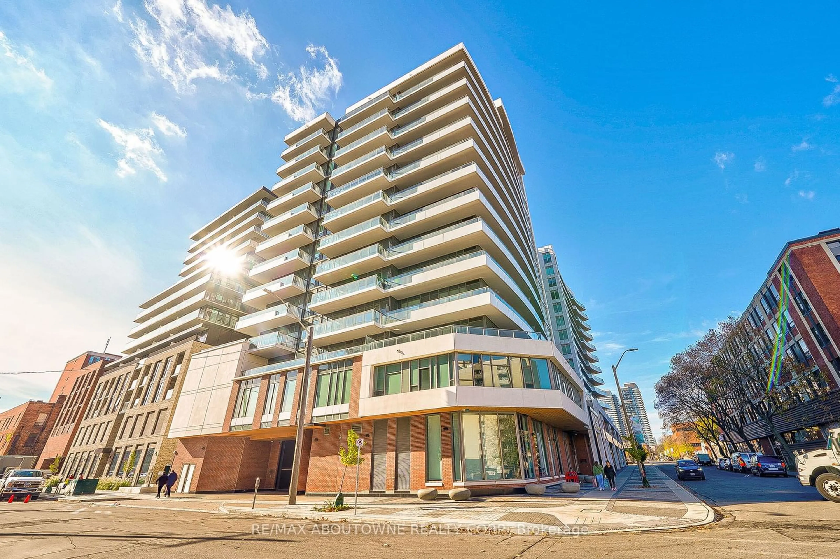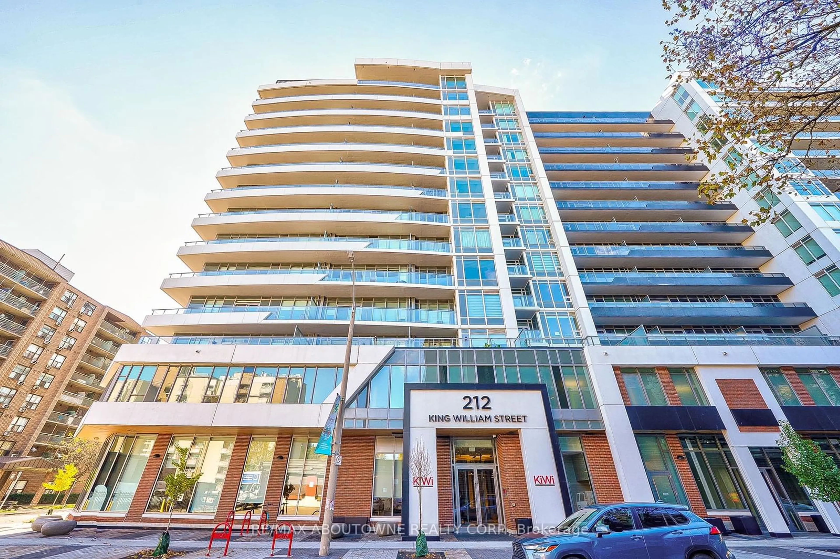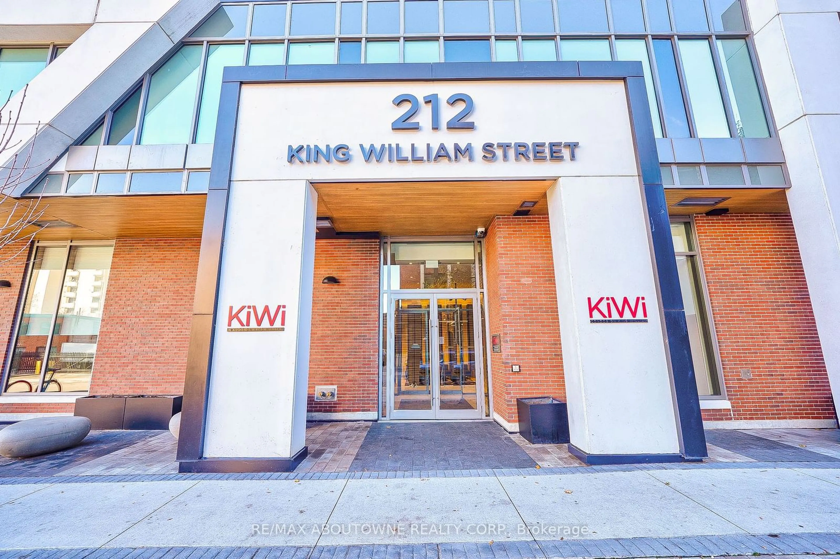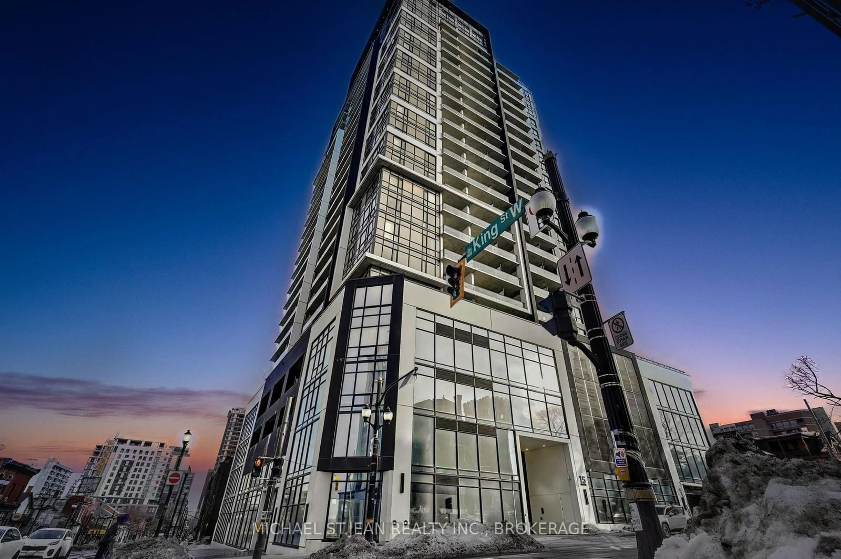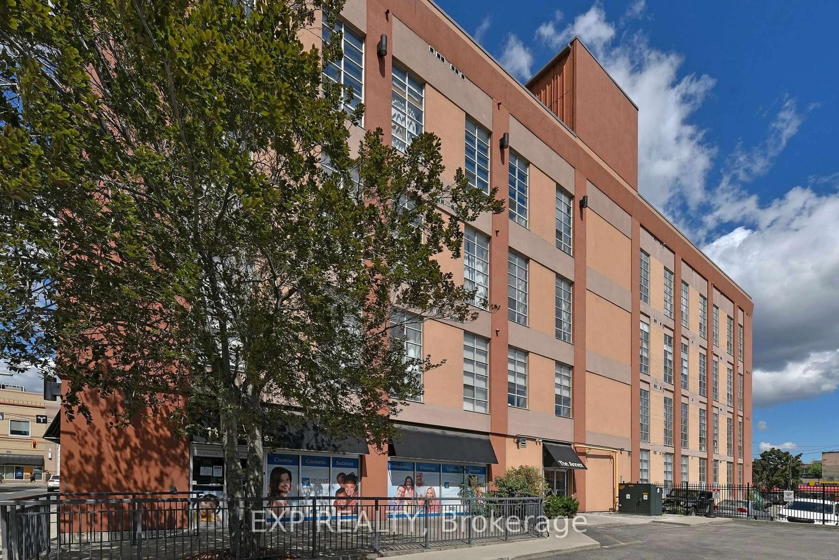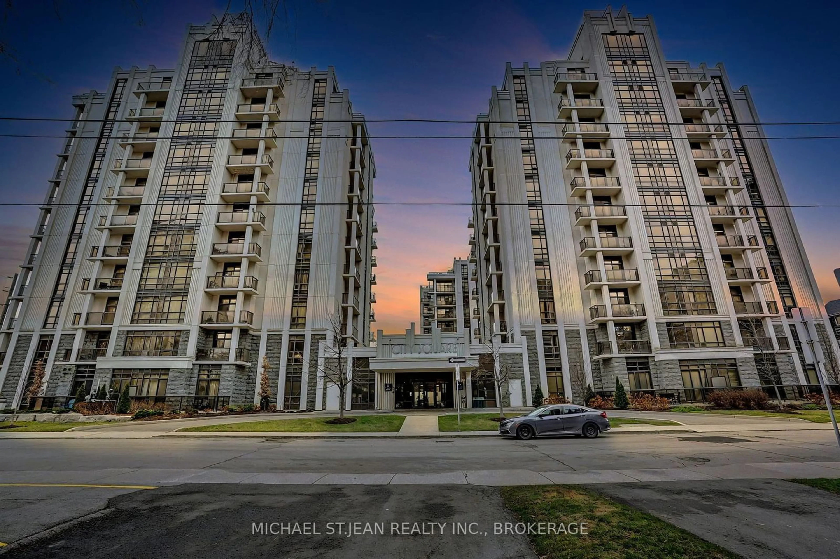212 King William St #1207, Hamilton, Ontario L8R 0A7
Contact us about this property
Highlights
Estimated ValueThis is the price Wahi expects this property to sell for.
The calculation is powered by our Instant Home Value Estimate, which uses current market and property price trends to estimate your home’s value with a 90% accuracy rate.Not available
Price/Sqft$805/sqft
Est. Mortgage$1,885/mo
Maintenance fees$378/mo
Tax Amount (2024)$3,517/yr
Days On Market49 days
Description
Welcome to 212 King William Street, Unit 1207, This 582 Sqft plus 96 Sqft Balcony One-bedroom+ One Den, one-bathroom Kiwi Condo nestled in the heart of Hamiltons vibrant Beasley neighbourhood. This stylish unit is thoughtfully designed Feature with 9' Ceiling, Open Concept Kitchen with BackSplash, Quartz counter Top, Stainless steel appliances, In Suite Laundry, Modern 4pcs Bathroom with upgraded vanity and bathtub. As a resident of the sought-after KIWI building, youll enjoy access to incredible amenities, including a concierge, a fully equipped gym, a rooftop terrace, a party room, and even a pet-washing station. Whether you're stepping out to explore Hamiltons lively nightlife, indulging in nearby restaurants and boutiques, or enjoying a relaxing evening at home, this location has it all. Close to Hospital, Go Station, with easy access to major highways. Dont miss your chance to call this incredible space home! Book your private showing today!
Property Details
Interior
Features
Main Floor
Br
0.00 x 0.00Ceramic Floor / Stainless Steel Appl
Den
0.00 x 0.00Laminate
Kitchen
0.00 x 0.00Backsplash / Eat-In Kitchen / Open Concept
Living
0.00 x 0.00Laminate / Closet / Large Window
Exterior
Features
Condo Details
Inclusions
Property History
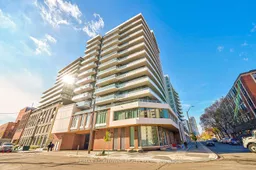
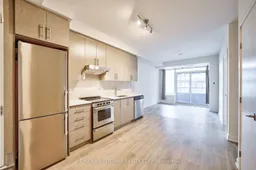 37
37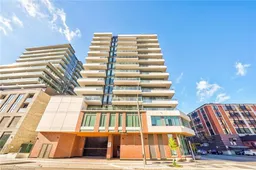
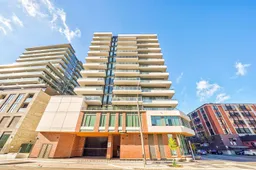
Get up to 0.5% cashback when you buy your dream home with Wahi Cashback

A new way to buy a home that puts cash back in your pocket.
- Our in-house Realtors do more deals and bring that negotiating power into your corner
- We leverage technology to get you more insights, move faster and simplify the process
- Our digital business model means we pass the savings onto you, with up to 0.5% cashback on the purchase of your home
