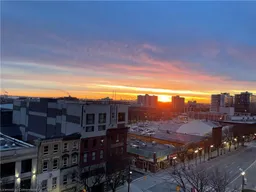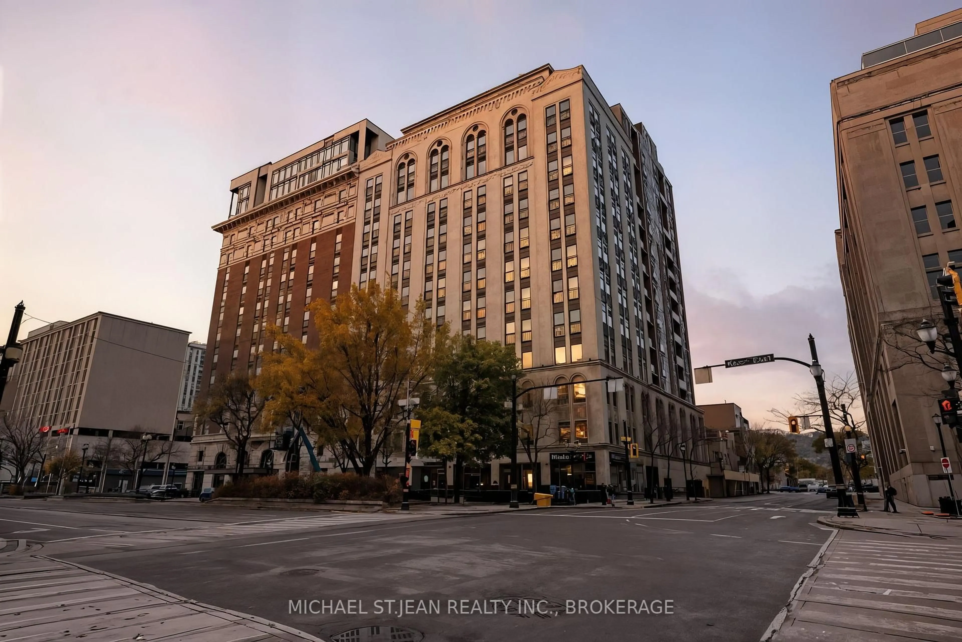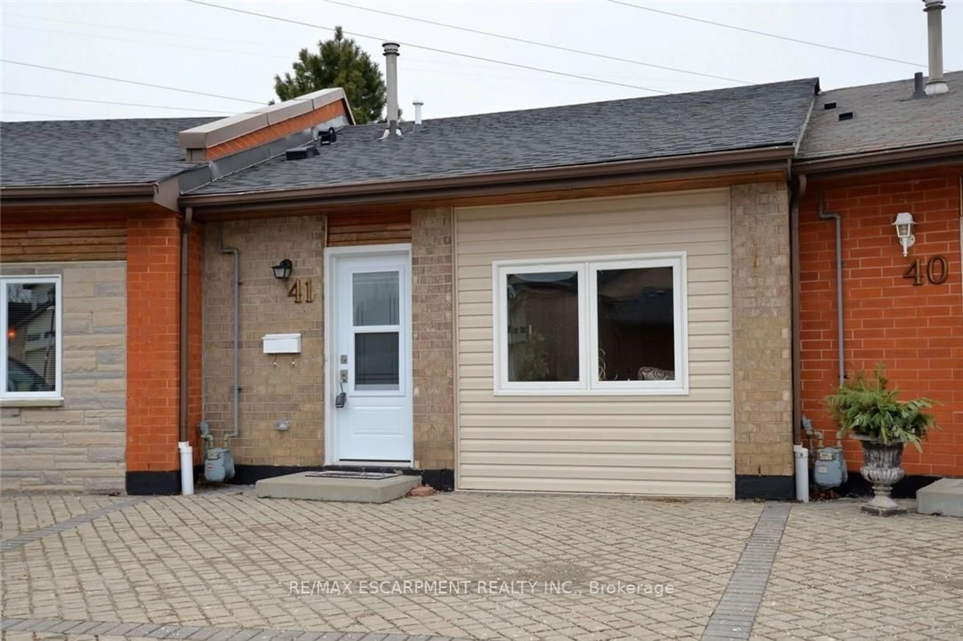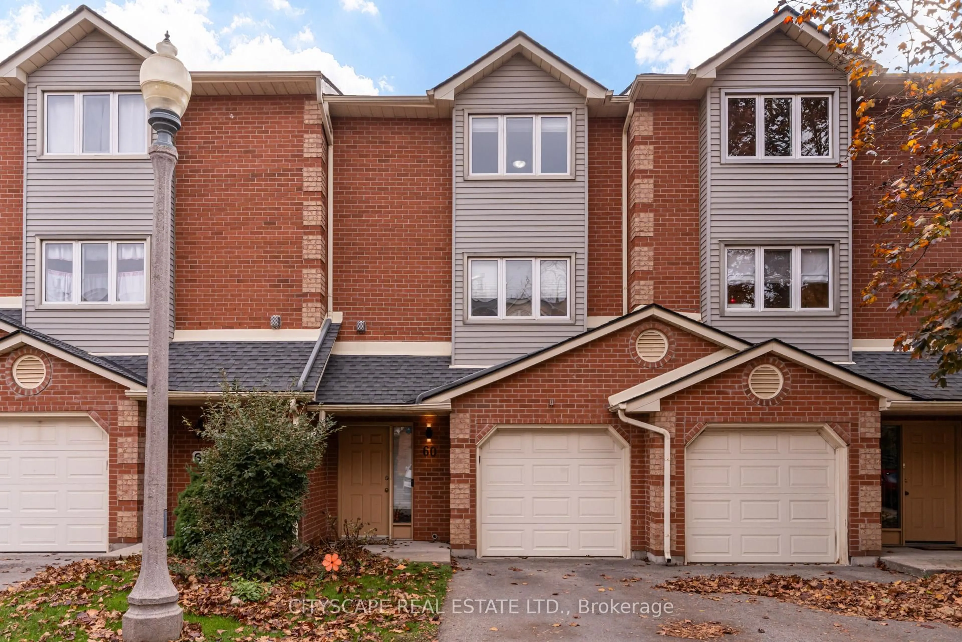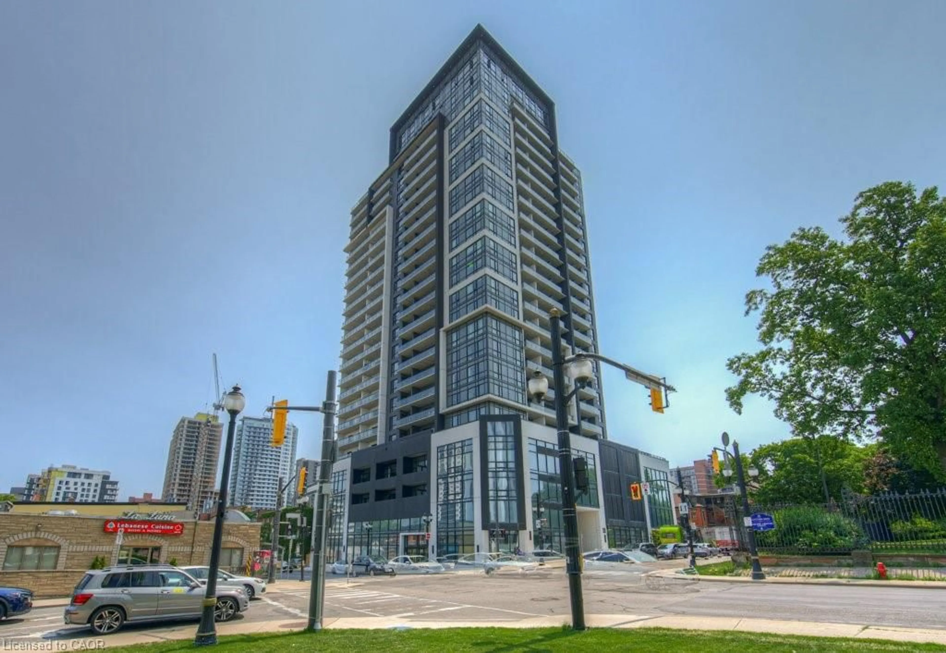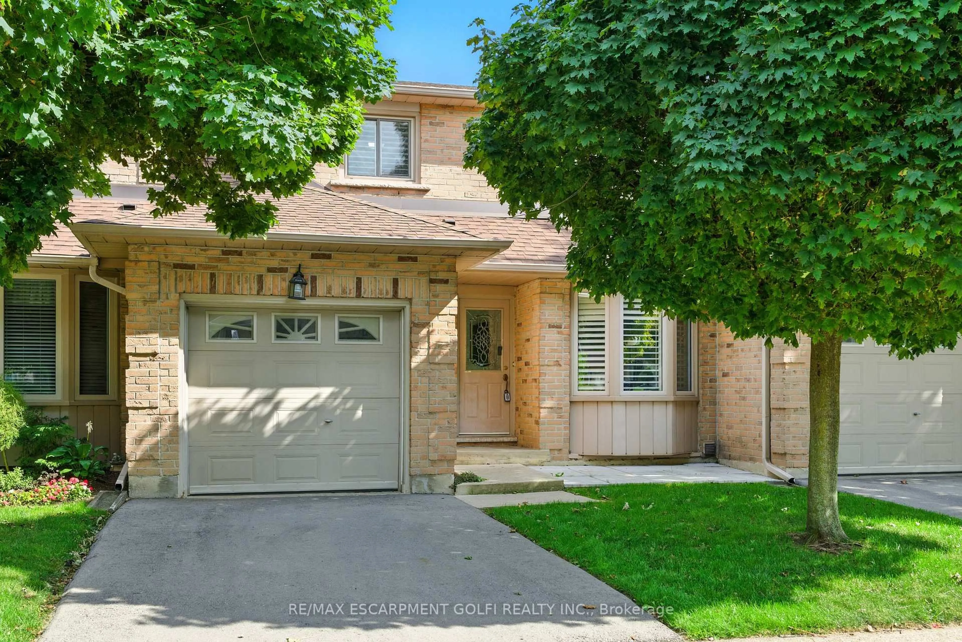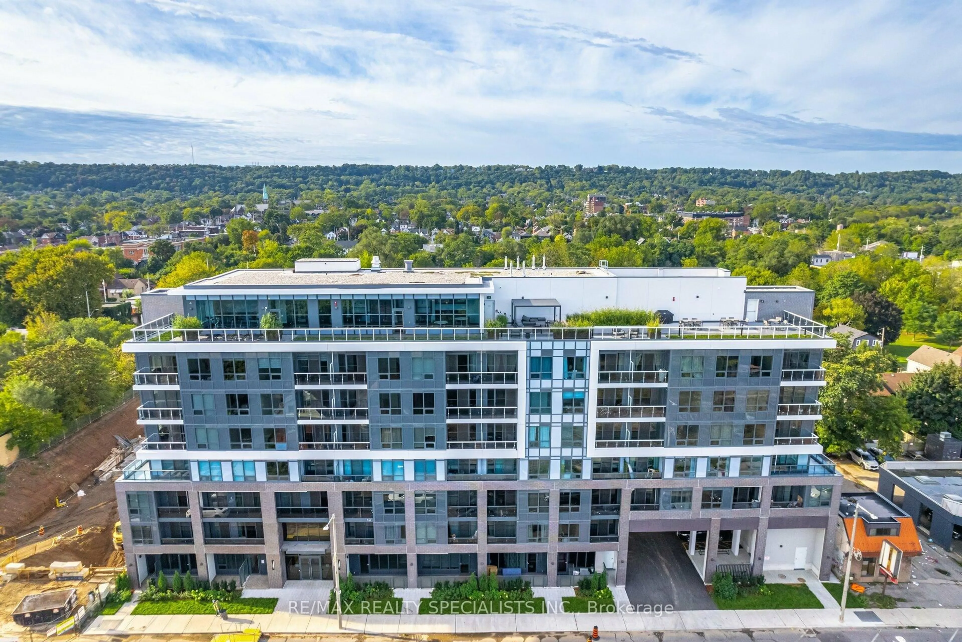Welcome to Hamilton's most prestigious, historical condo building, the Residences of Royal Connaught. This Amstel Floorplan comes FULLY FURNISHED and offers a large open concept living/dining & kitchen area with an oversized peninsula as well as 2 large bedrooms, 2 full bathrooms, a walk-in closet, and TWO juilette balconies with lake and city views! With loads of upgrades, this well appointed condo features quartz counters, a herringbone backsplash, extended height upper cabinets, stainless steel appliances, upgraded plumbing fixtures including a rainfall showerhead in ensuite, glass shower enclosure, and more. Includes in-suite laundry, Parking & Locker, and lovely furniture throughout, making this a turn-key purchase. The building is rich in amenities: a party room, gym, media room, boardroom, and building security. Situated in the heart of Hamilton’s revitalized downtown core with a Starbucks and Mucho Burrito located on the main level. Step outside into Gore Park, followed by trendy restaurants, shops, and local culture. Don’t miss this chance to own a unique urban retreat at the iconic Residences of Royal Connaught.
Inclusions: Built-in Microwave,Dishwasher,Dryer,Furniture,Microwave,Range Hood,Refrigerator,Stove,Washer,Window Coverings,All Electric Light Fixtures.
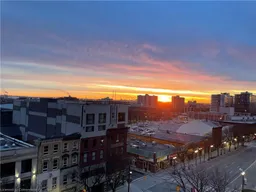 45
45