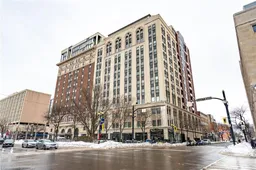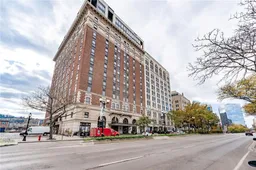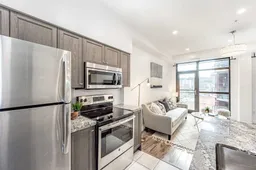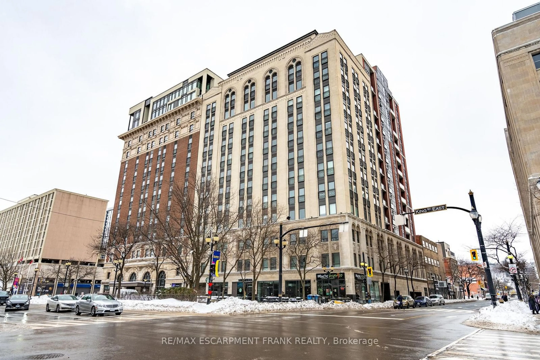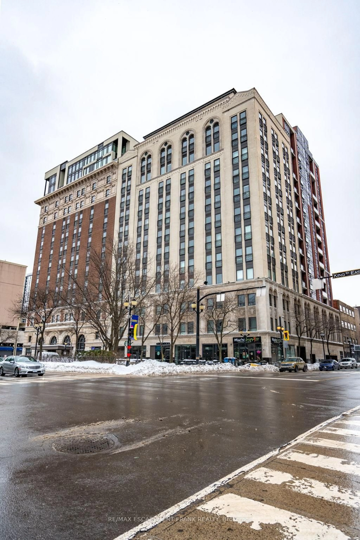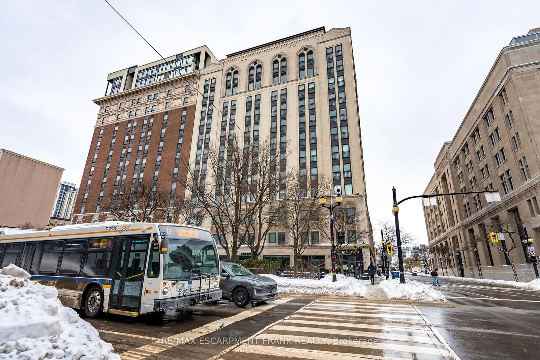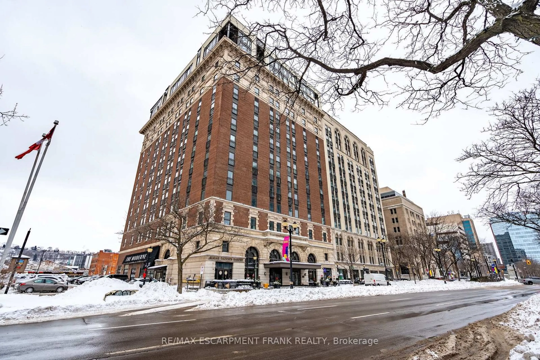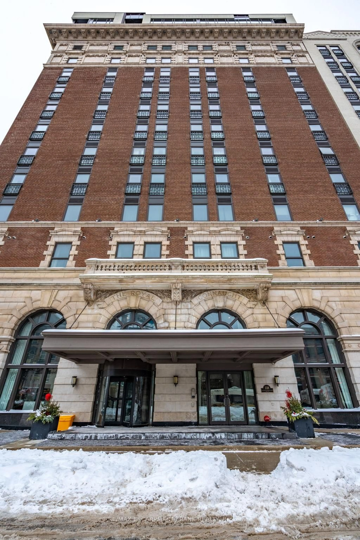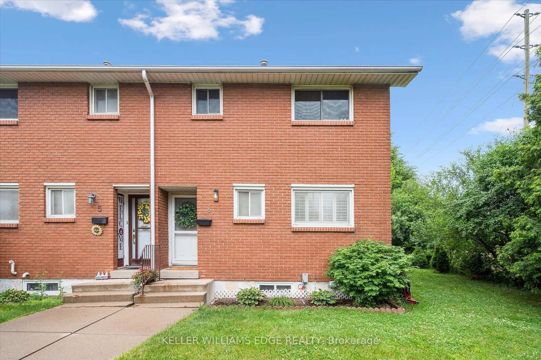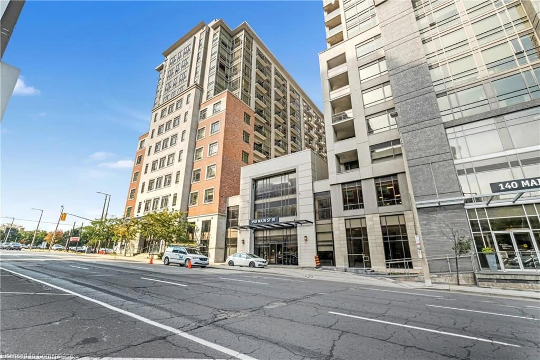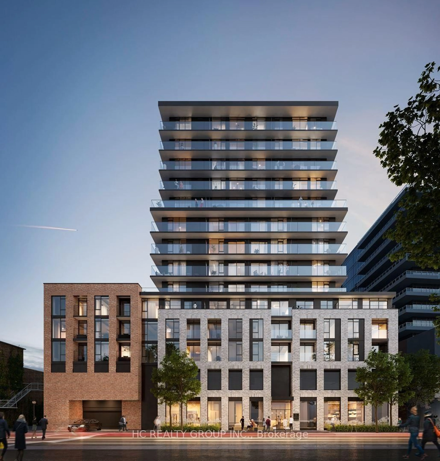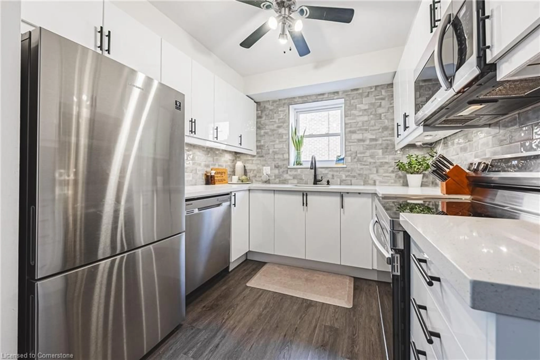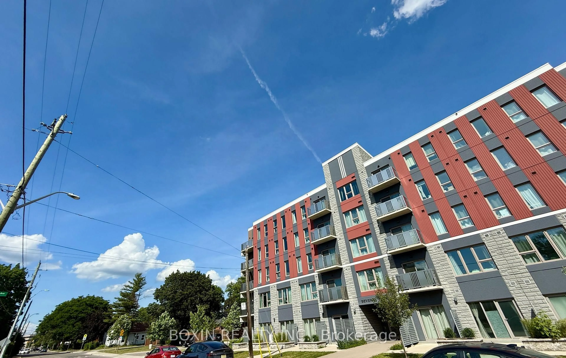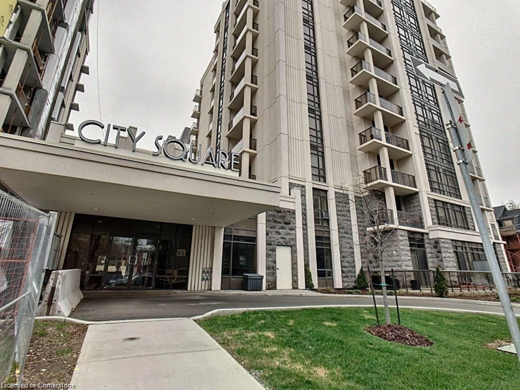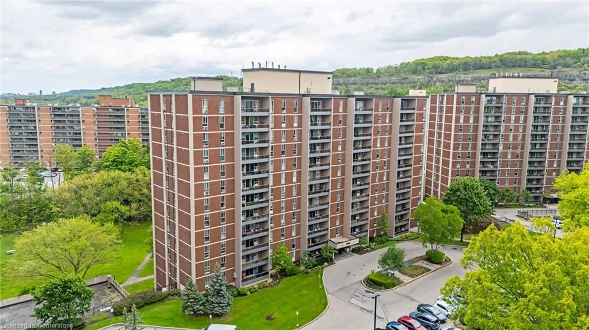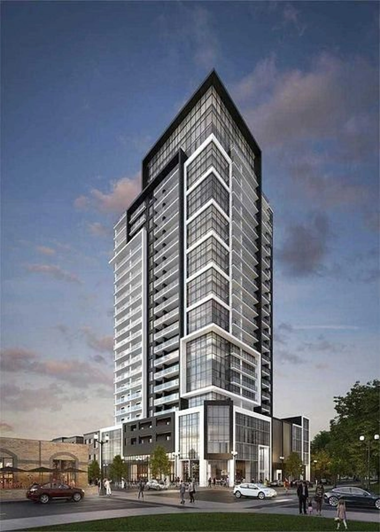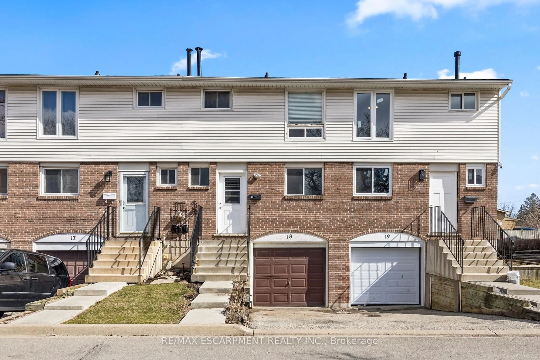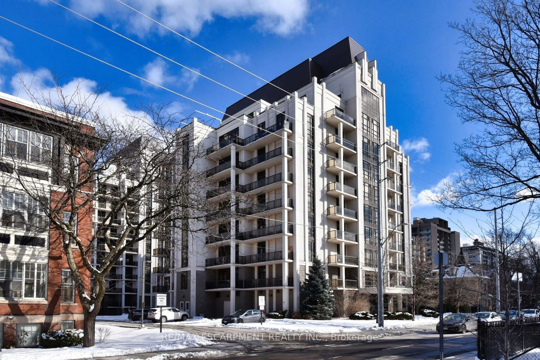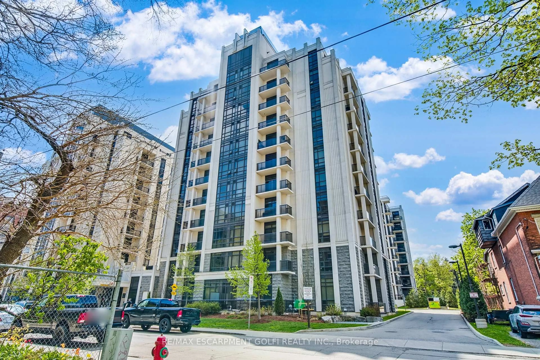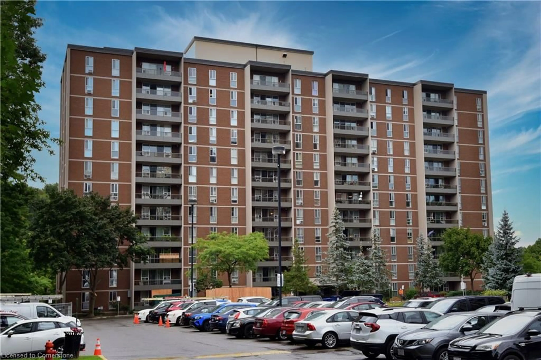112 King St #1012, Hamilton, Ontario L8N 1A8
Contact us about this property
Highlights
Estimated valueThis is the price Wahi expects this property to sell for.
The calculation is powered by our Instant Home Value Estimate, which uses current market and property price trends to estimate your home’s value with a 90% accuracy rate.Not available
Price/Sqft$696/sqft
Monthly cost
Open Calculator

Curious about what homes are selling for in this area?
Get a report on comparable homes with helpful insights and trends.
+5
Properties sold*
$465K
Median sold price*
*Based on last 30 days
Description
THE ONE WITH THE VIEW! Welcome to Hamilton's iconic Residences of Royal Connaught. This building perfectly blends old charm with modern design. Upon entering the lobby, under the canopy only missing the red carpet, you'll be surrounded by elegance. The large arched windows, photos from the past, marble floors, and the concierge to greet you all lend to the aesthetic of the Royal Connaught. Perched up on the 10th floor, you'll fall in love with the view of the escarpment no matter what season. Stainless steel appliances and granite countertops with the breakfast bar allow you to make your favorite meals while enjoying the view. Floor to ceiling windows, all 9 feet, flood your condo with natural light and a Juliette balcony. The bedroom also consists of a floor to ceiling window and a very generous walk-in closet. Can't reach the top, step stool included. Granite countertop and a glass shower add to the overall beauty of this unit. In-suite laundry and a very clean and spacious storage locker conveniently located just a few doors down. Owners can enjoy use of the gym, media room, rooftop patio, terrace, or a glass of wine on the second-floor mezzanine. A security monitored mail room allows you to receive all your packages with peace of mind. Downtown living will provide you with the enjoyment of all the restaurants, shops, entertainment venues, and culture of the city. Oh, and a Starbucks too.
Property Details
Interior
Features
Main Floor
Living
4.11 x 3.76Br
3.53 x 3.25Bathroom
0.0 x 0.04 Pc Bath
Laundry
1.48 x 1.1Exterior
Features
Condo Details
Amenities
Concierge, Exercise Room, Media Room, Rooftop Deck/Garden
Inclusions
Property History
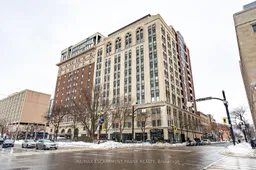 50
50