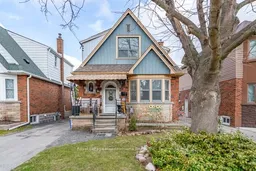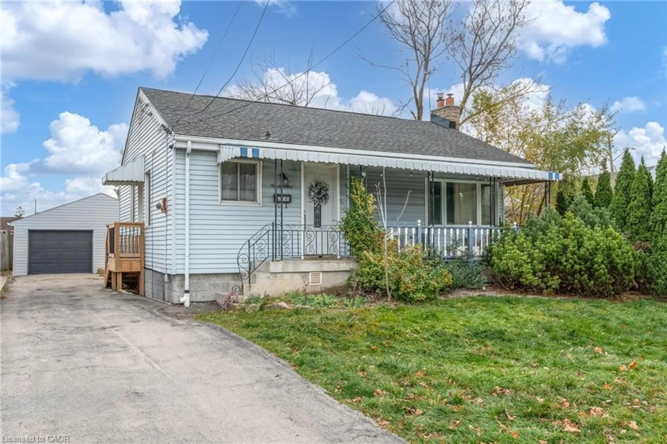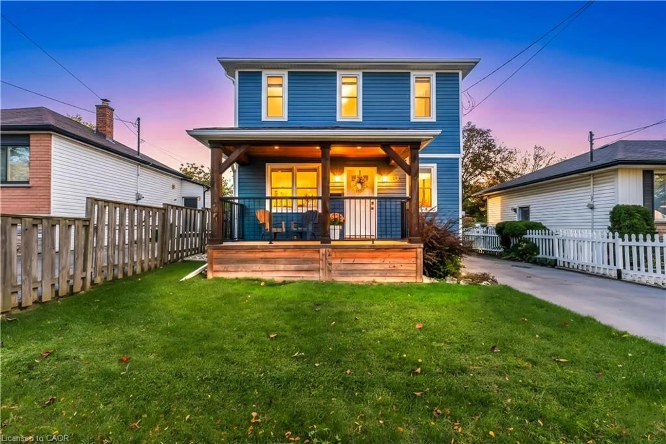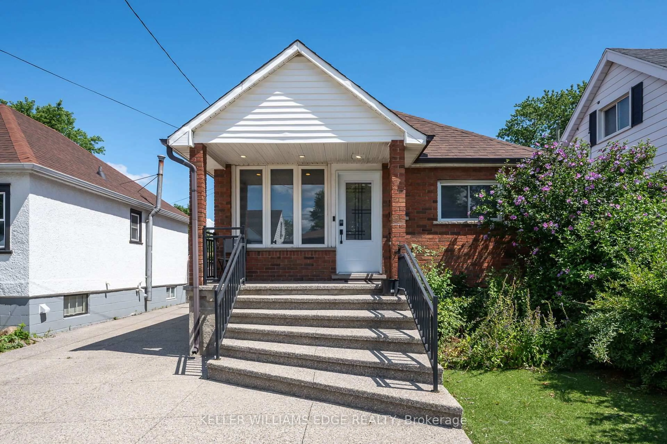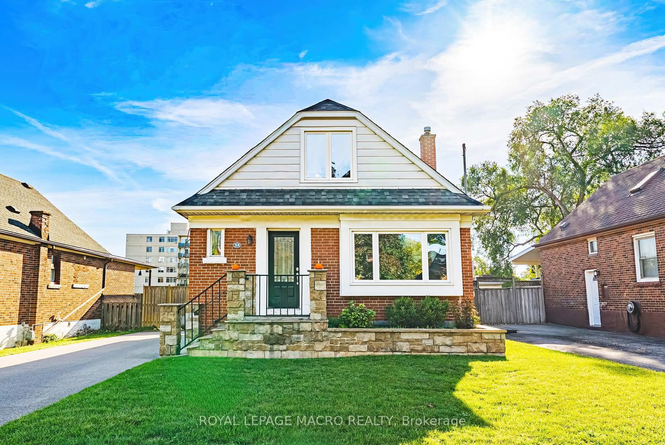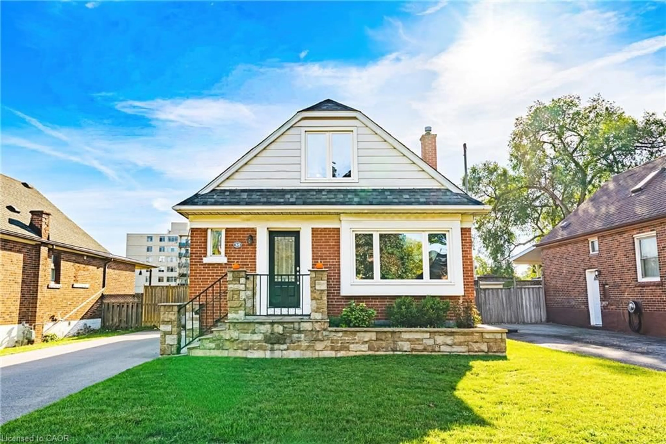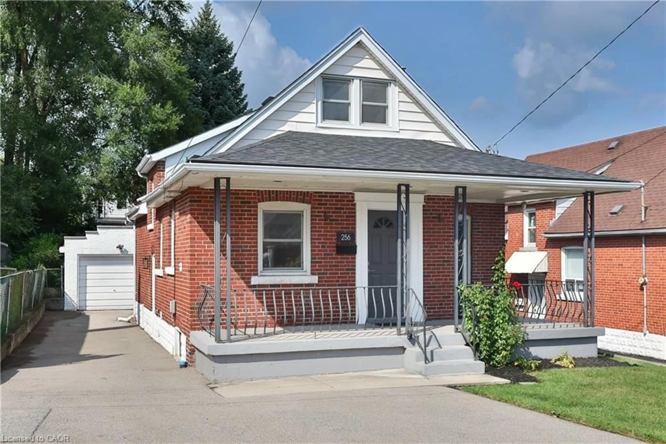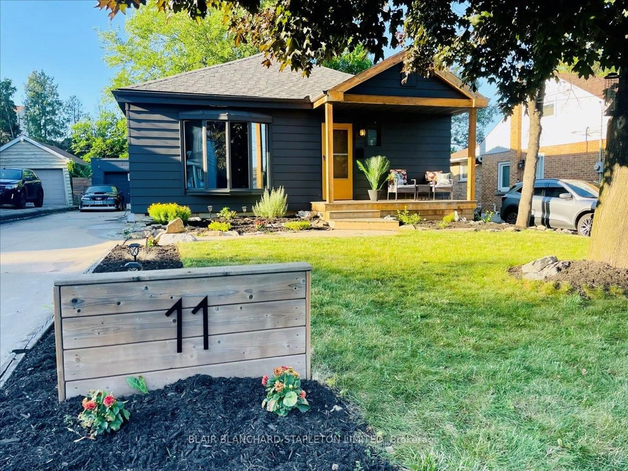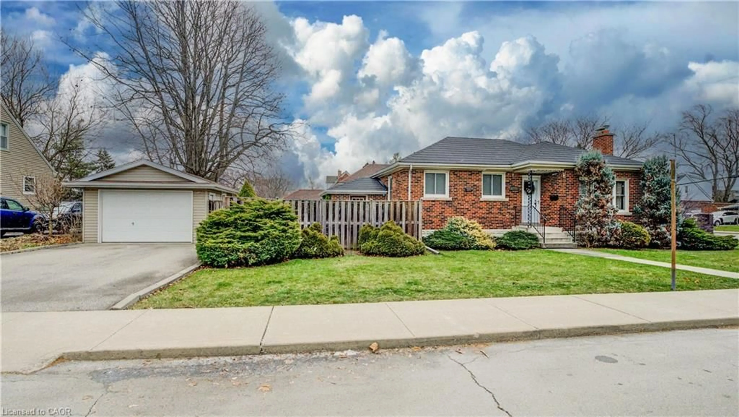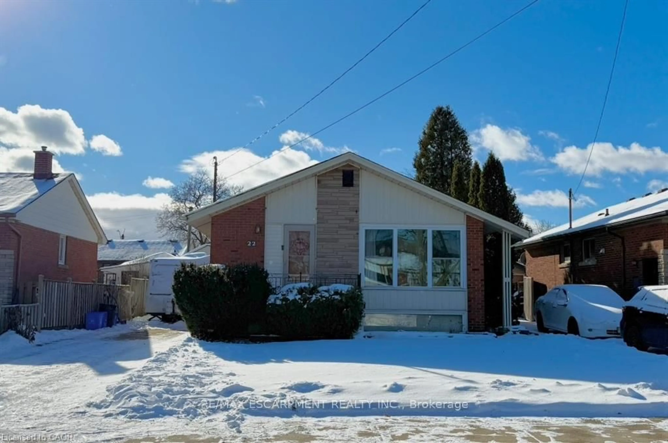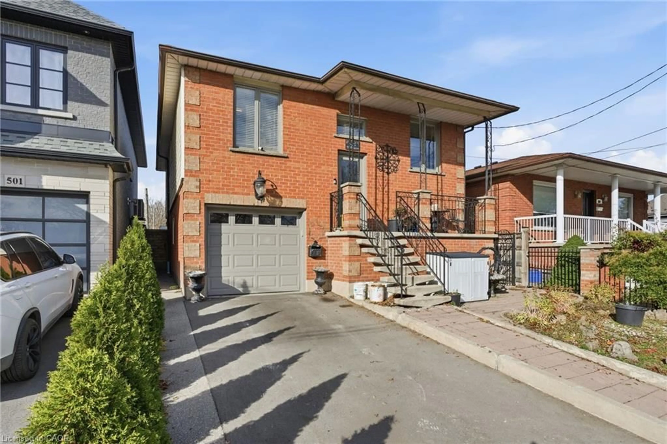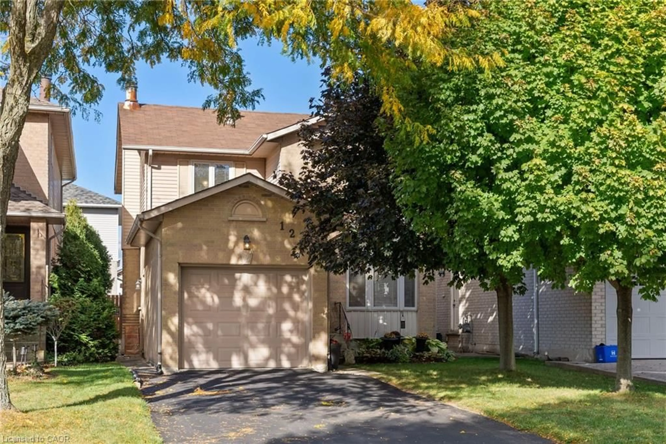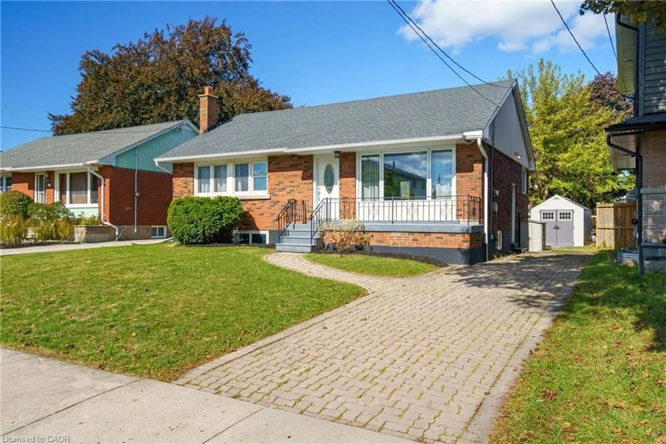Welcome to this charming, updated detached home nestled in the desirable Bartonville neighbourhood of Hamilton, perfect for a growing family. Step inside to this spacious main floor, highlighting beautiful hardwood floors and 9-foot ceilings. The living room exudes warmth with its original character, complemented by large solid trim and a cozy atmosphere. The separate dining room with its cove ceiling is ideal for family meals or hosting friends. The kitchen is a true highlight, offering plenty of storage and counter space for family meals or baking sessions. The bonus breakfast nook leads to a huge, private backyard, a perfect space for outdoor play, family gatherings, and summer BBQs. The expansive backyard is an entertainers dream, complete with a large deck, a storage shed, and a hot tub ideal for relaxing after a busy day. Upstairs, you'll find 3 well-sized bedrooms and a full bathroom, providing plenty of room for your family's needs. The finished basement adds even more space with a 4th bedroom and a 3-piece bathroom, perfect for growing teens, overnight guests, or creating a quiet retreat. With 3+1 bedrooms, 2 full bathrooms and parking for 3 cars, this home is the perfect blend of character, comfort, and family-friendly features, all in a location that's sure to make lasting memories for years to come.
Inclusions: Dishwasher,Dryer,Refrigerator,Stove,Washer,All Electric Light Fixtures, All Window Coverings.
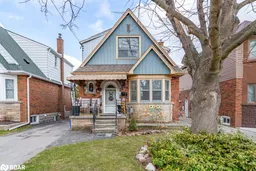 36
36