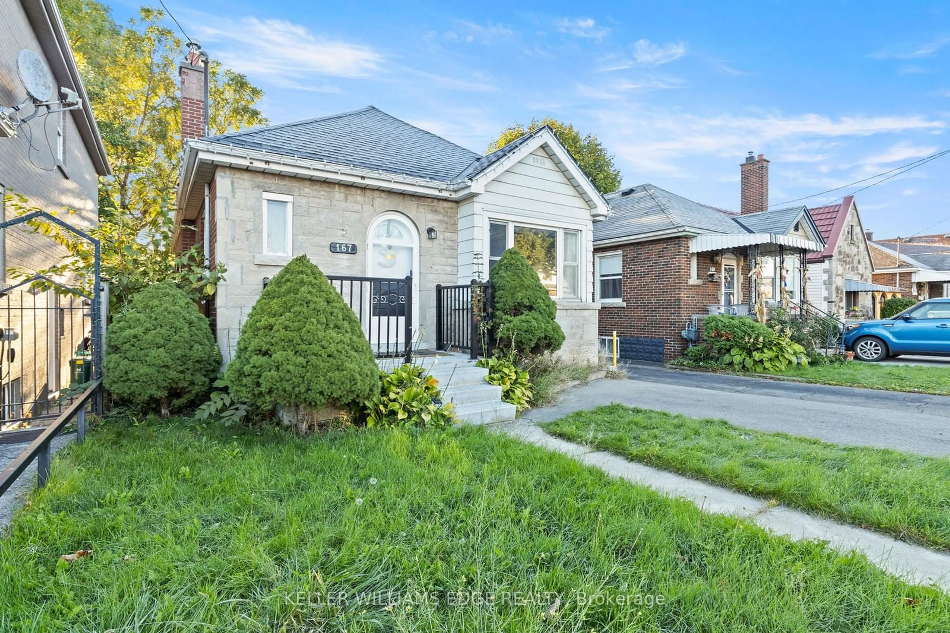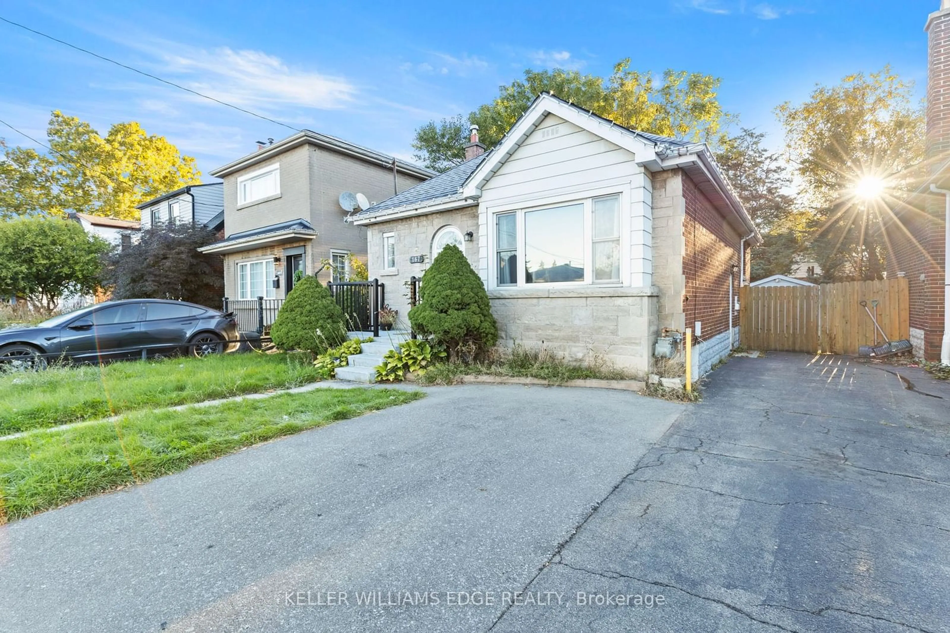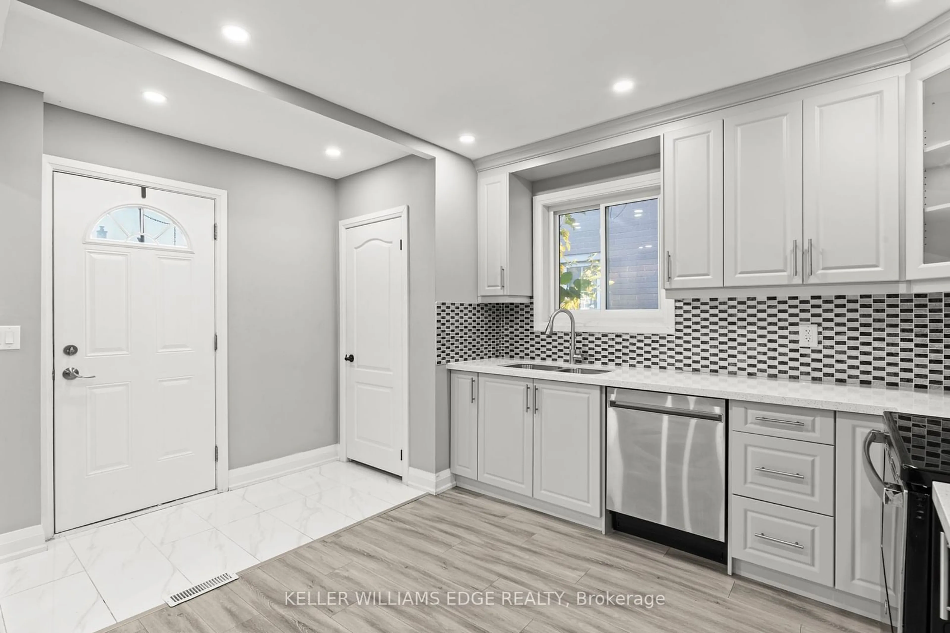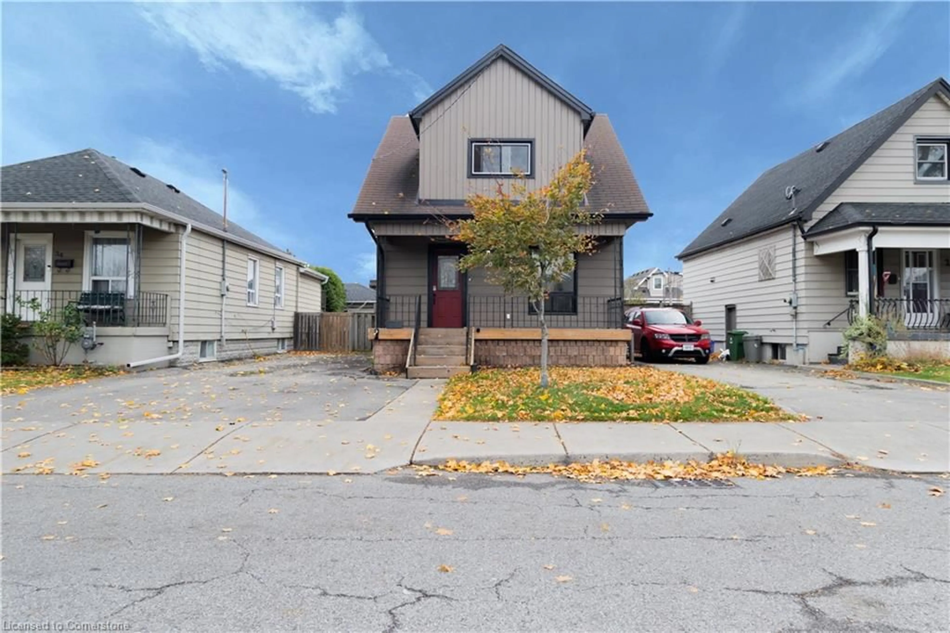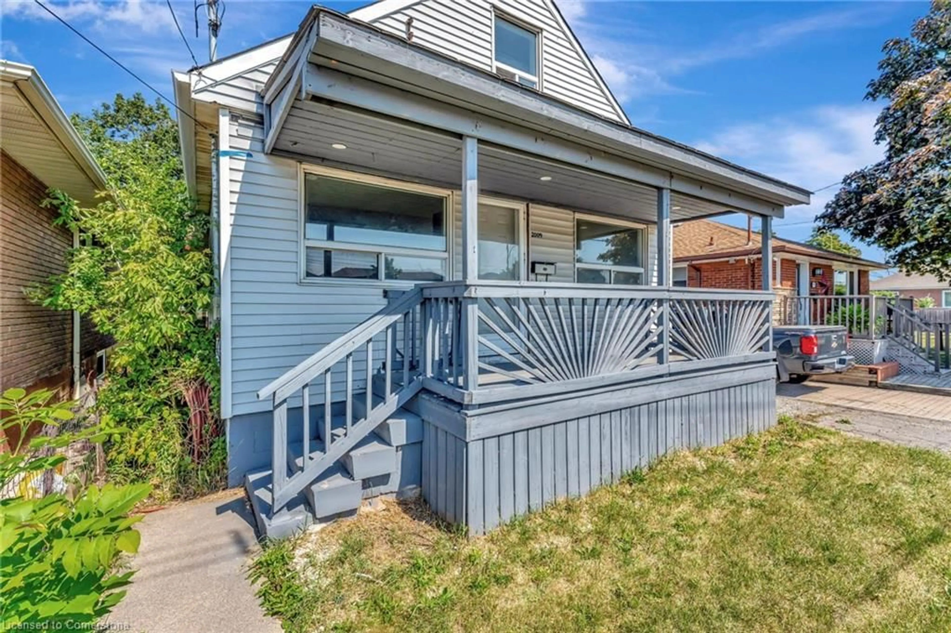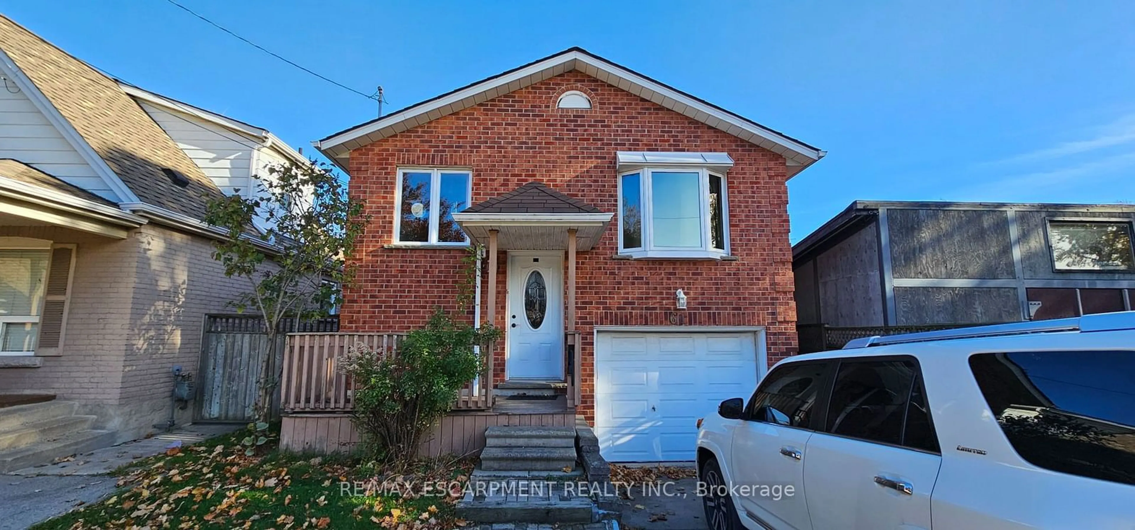167 Kenilworth Ave, Hamilton, Ontario L8K 2T5
Contact us about this property
Highlights
Estimated ValueThis is the price Wahi expects this property to sell for.
The calculation is powered by our Instant Home Value Estimate, which uses current market and property price trends to estimate your home’s value with a 90% accuracy rate.Not available
Price/Sqft$818/sqft
Est. Mortgage$3,006/mo
Tax Amount (2023)$3,330/yr
Days On Market28 days
Description
Welcome to this lovely bungalow home located in the heart of Crown Point, one of Hamiltons most welcoming communities. This modern updated home has 2+1 bedrooms and 2 bathrooms offers an open concept living/dining room, a modern kitchen with quartz countertops and stainless steel appliances, carpet-free flooring and pot lights all throughout. Downstairs, youll find a finished basement, perfect for a family room or cozy retreat, with another bedroom and its own kitchen area for a possible in-law set up. Also offers an ample, private and fully fenced backyard that ensures privacy and has a detached garage, making it an ideal place to unwind or entertain. The location is ideal for those who enjoy outdoor activities and urban conveniences, with a Walk Score of 74 out of 100 making it very Walkable so most errands can be accomplished on foot. Moments away from many Gage and Montgomery Parks, the Kings Forest golf course and trails, and all the shops, restaurants, and cafes along Ottawa Streets boutique district. Brock University (Hamilton campus) is nearby, and commuting is a breeze with easy access to the Red Hill Valley Parkway, QEW, Kenilworth Stairs leading to the scenic Mountain Brow East Lookout and a short drive to the mountain access. Sqft and room sizes are approximate.
Upcoming Open House
Property Details
Interior
Features
Main Floor
Living
4.87 x 5.94Kitchen
3.96 x 3.75Prim Bdrm
3.65 x 3.35Br
3.04 x 4.57Exterior
Features
Parking
Garage spaces 1
Garage type Detached
Other parking spaces 0
Total parking spaces 1
Property History
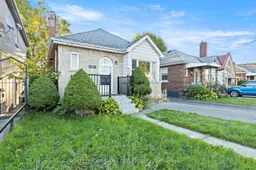 31
31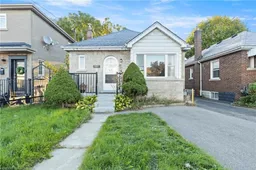 31
31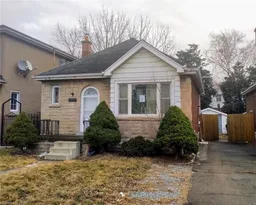 12
12Get up to 0.5% cashback when you buy your dream home with Wahi Cashback

A new way to buy a home that puts cash back in your pocket.
- Our in-house Realtors do more deals and bring that negotiating power into your corner
- We leverage technology to get you more insights, move faster and simplify the process
- Our digital business model means we pass the savings onto you, with up to 0.5% cashback on the purchase of your home
