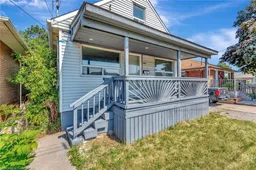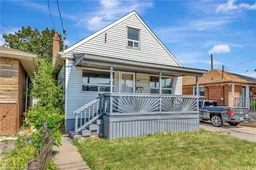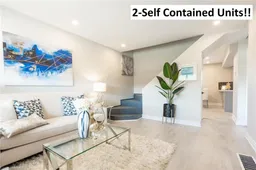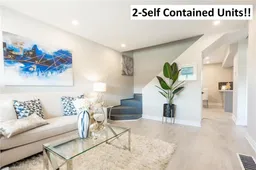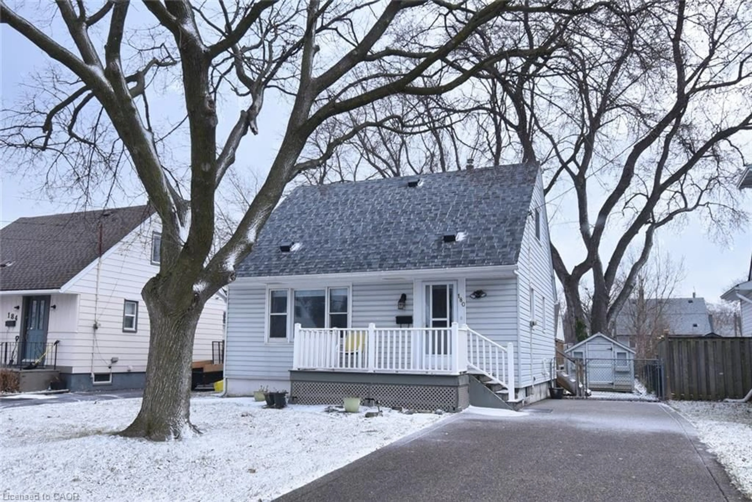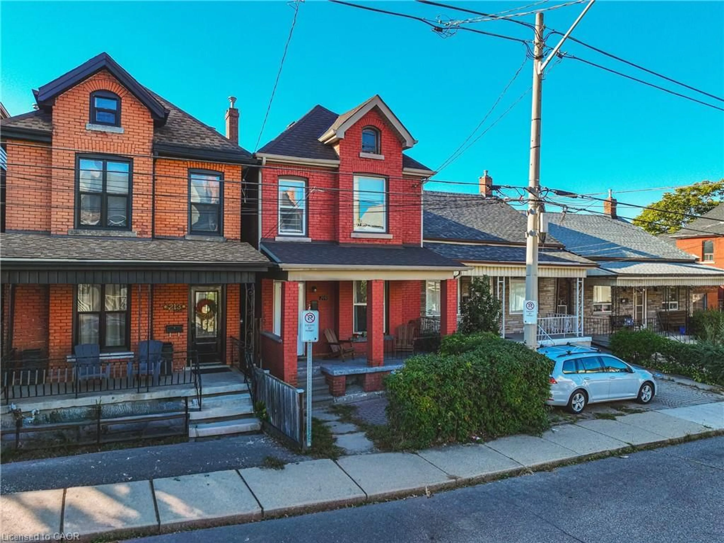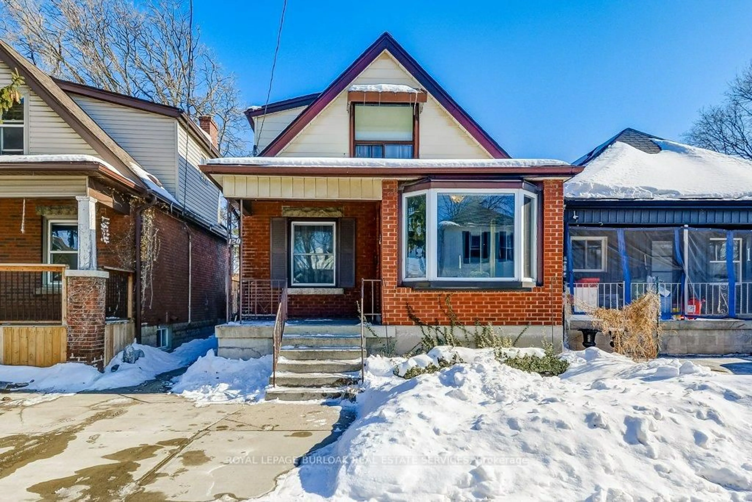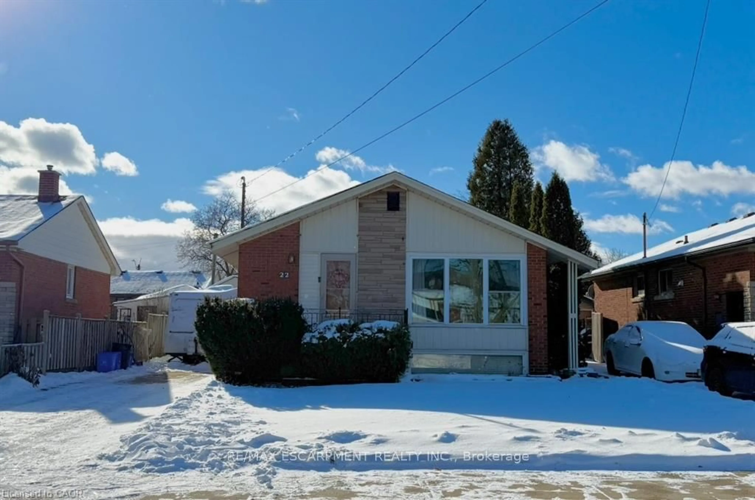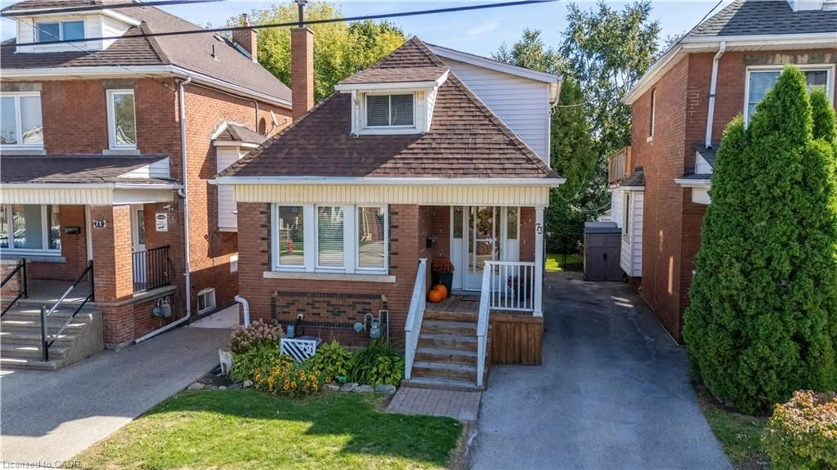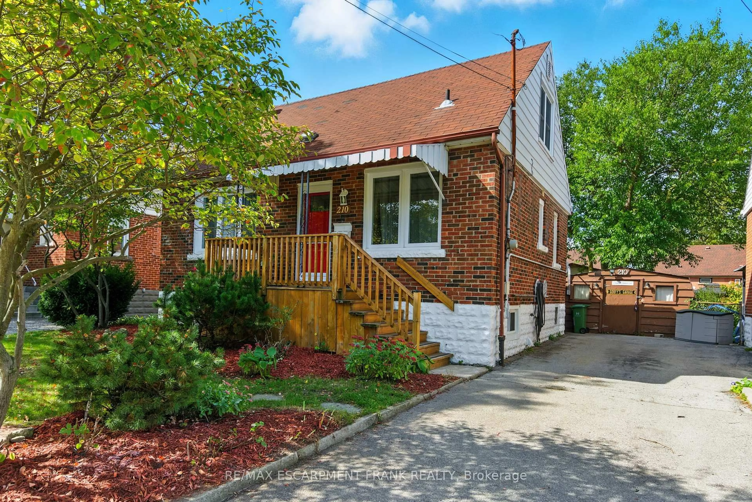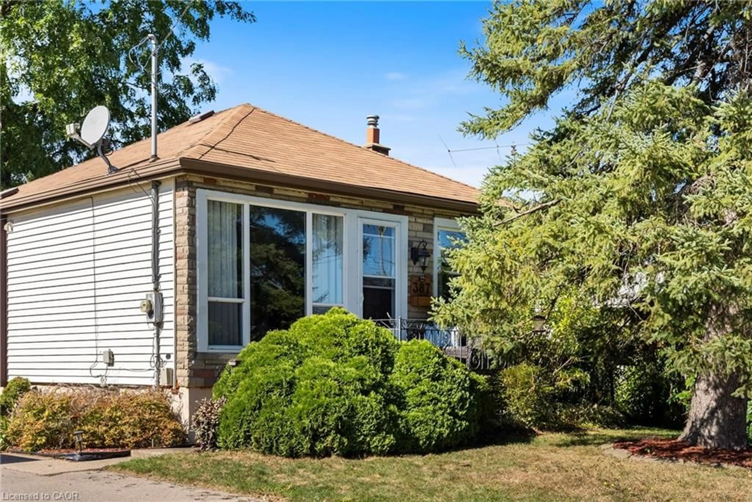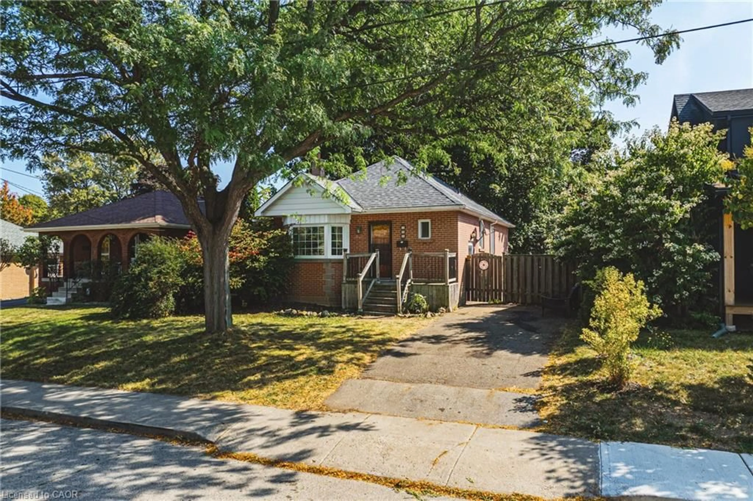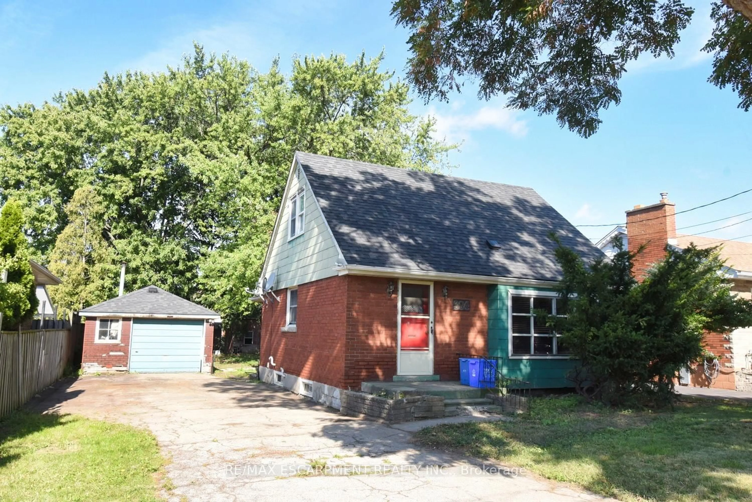Amazing value in this serene in law suited property, located in the prime Parkview neighbourhood & is a perfect blend of comfort and convenience! Upon entering, you will notice the spacious living room complete with luxury vinyl flooring, pot lights, large front window and modern electric fireplace for extra ambiance. The gourmet kitchen is the showstopper here featuring contemporary cabinetry, sleek quartz countertops, and all stainless-steel appliances. Enjoy meal preparation and casual dining in a space designed for both function and flair! With access to the rear yard, this eat in kitchen is truly the heart of the home. Above grade, you will find three generously sized bedrooms complete with 3pc bath featuring a stunning tiled walk-in shower. Downstairs features a fully finished basement complete with a separate entrance, 2nd kitchen, 3 pc bath, spacious living space featuring gas fireplace & additional bedroom. This space is perfect for extended family or additional rental income! Whether youre hosting a barbecue or simply enjoying a quiet evening, the large rear yard is perfect for all your needs! Situated in a friendly and vibrant community, 2009 Brampton st. is close to all local amenities, parks, schools, and public transportation!
Inclusions: 2 fridges, 2 stoves, 2 washers, 2 dryers, dishwasher, OTR microwave
