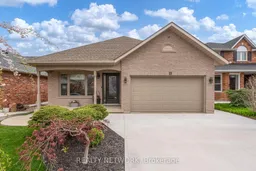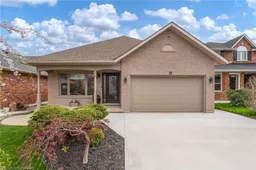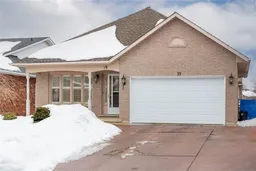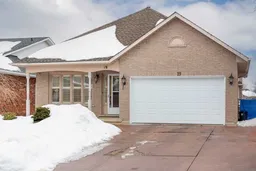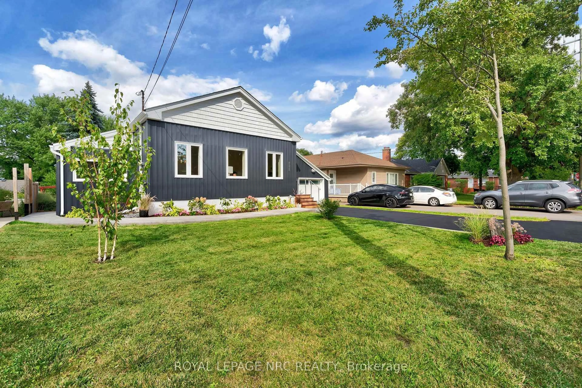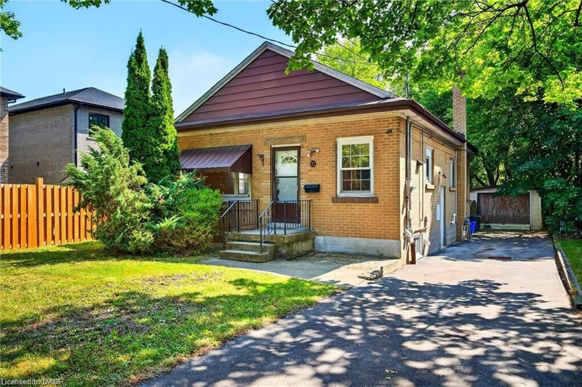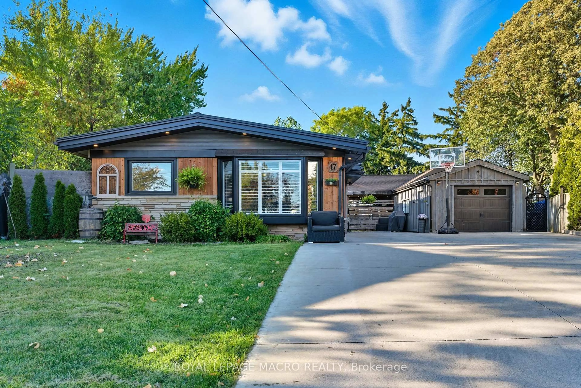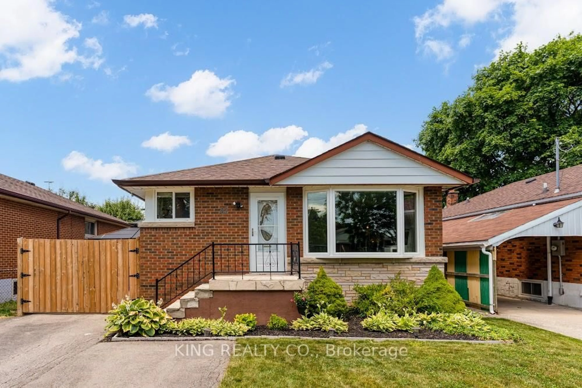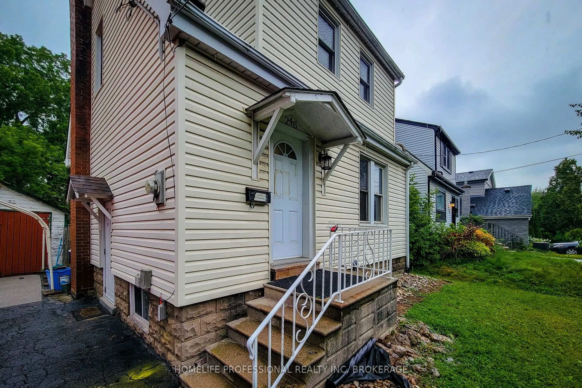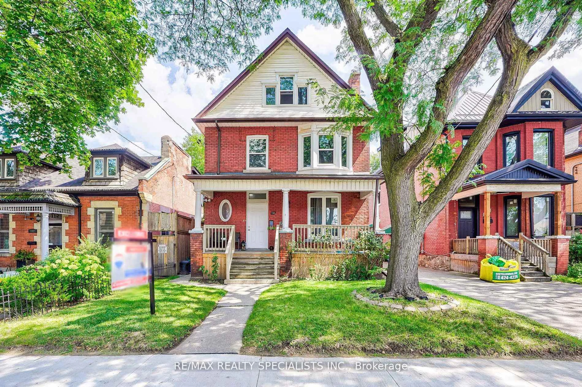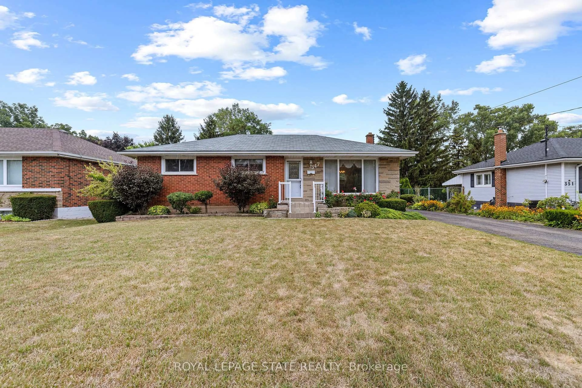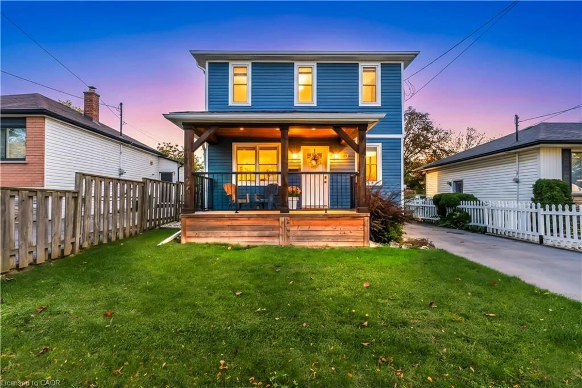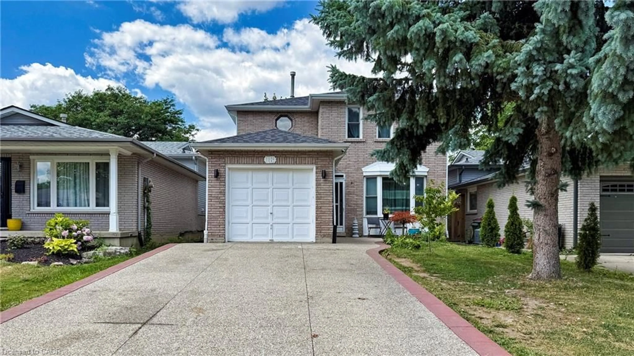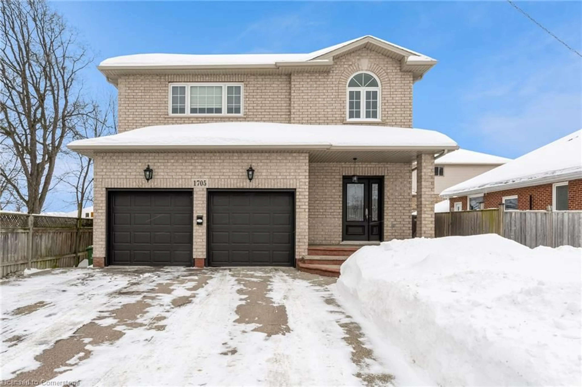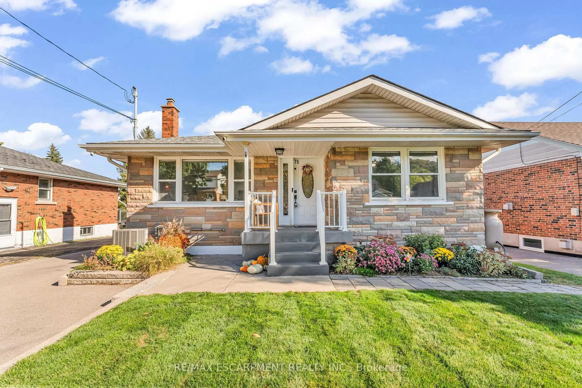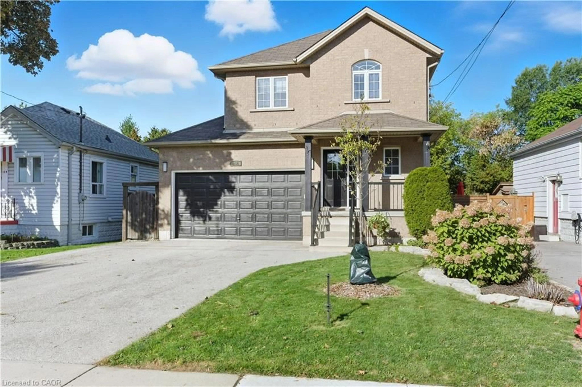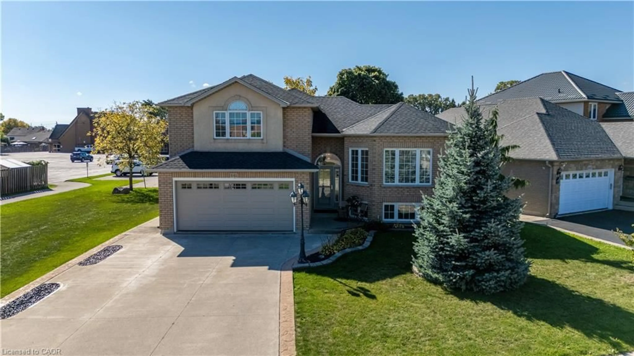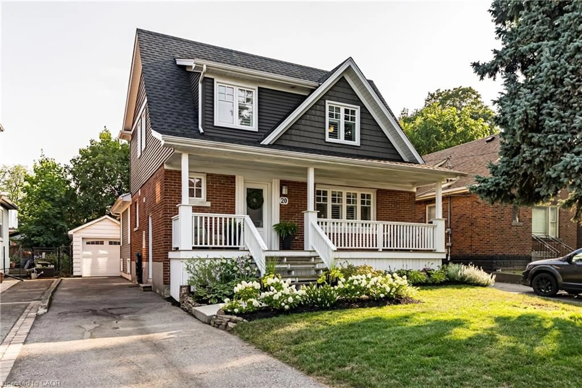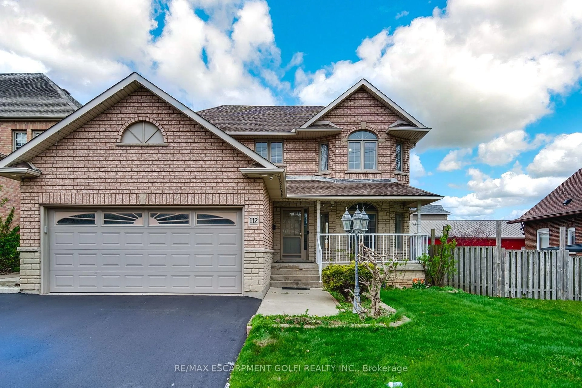Beautiful 4-Level Back Split on the Central Mountain! Welcome to this spacious and meticulously maintained home offering over 1,900 sq ft of finished living space,plus a 10'x26' unspoiled 4th level waiting your personal touch. Ideally located close to top-rated schools, parks, the YMCA, library, shopping, Limeridge Mall, and with quick acces to the LINC and highways-this is convenience at its finest! The main floor features a bright and open living/dining with a stylish built-in wet bar, flowing seamlessly into a sun-filled eat-in kitchen. Upstairs, you'll find three generously sized bedrooms and a 4 piece bathroom. The lower level offers a stunning 18'x25' rec room complete with a gas fireplace, custom built-in bookshelf (2024), 3-piece bath and walkout to a private backyard-perfect for entertaining or relaxing with family. This home is loaded with updates and modern features including new windows and doors (2025), fresh carpet (2024), upgraded lighting and electrical panel (2022), new concrete driveway (2025), and a smart home system with Nest thermostat, hardwired smoke detectors, doorbell, and Ethernet throughout. Roof replaced in 2019. Move-in ready and packed with value-don't miss your chance to own this beautiful prperty!
Inclusions: Built-in Microwave, Dishwasher, Dryer, Freezer, Refrigerator, Stove, Washer, Window Coverings
