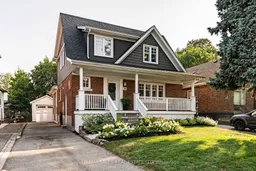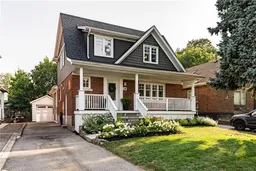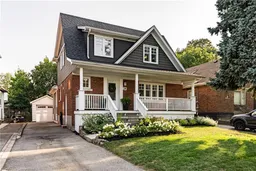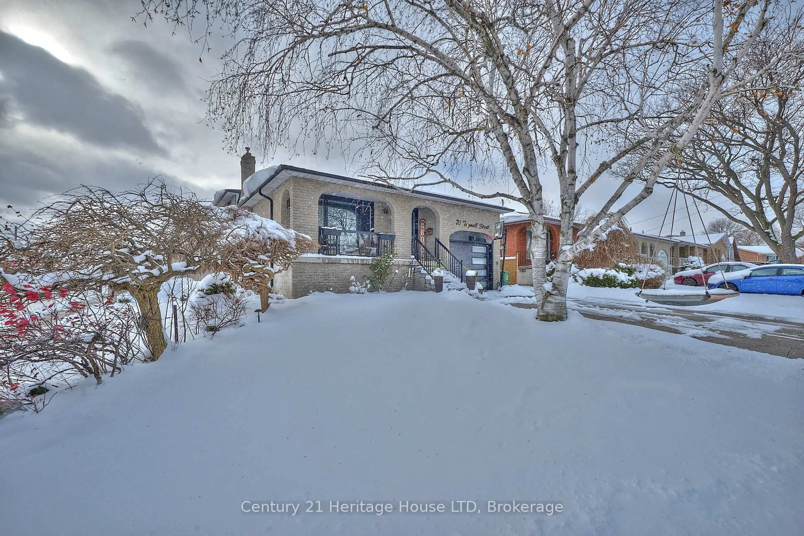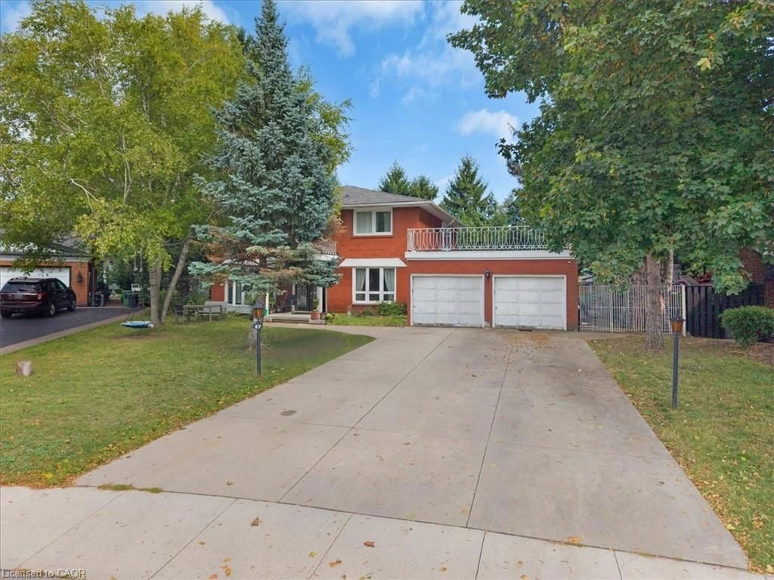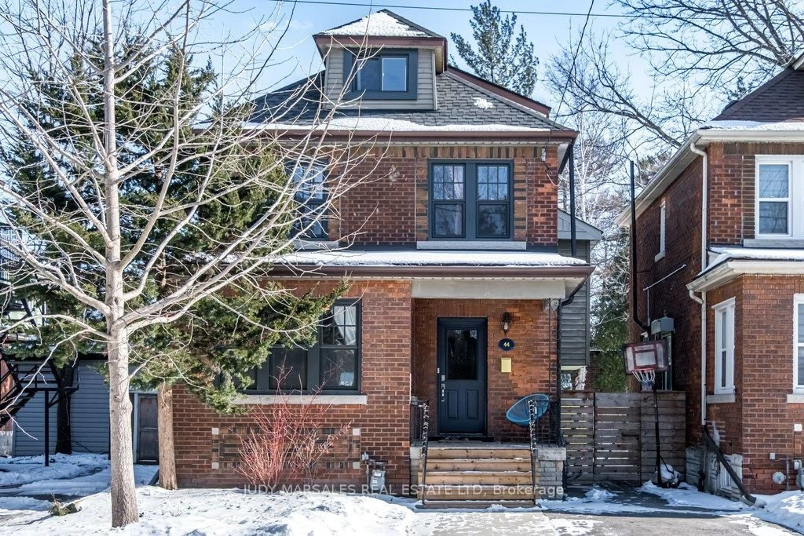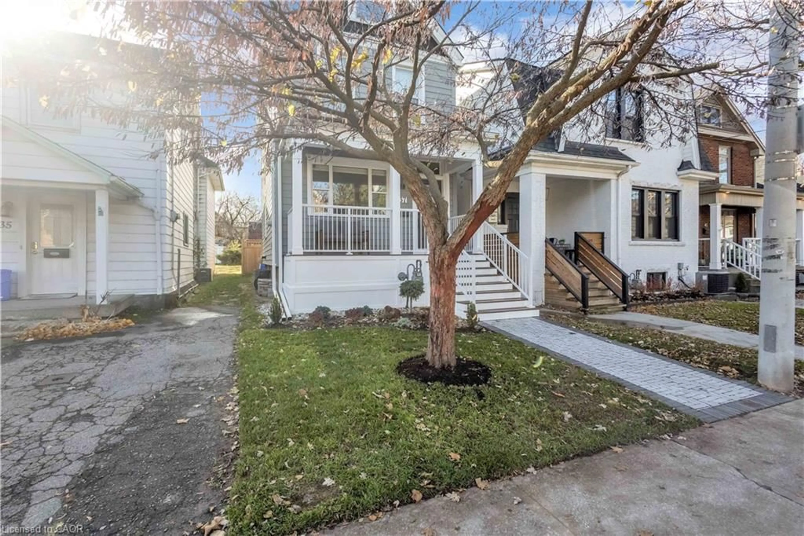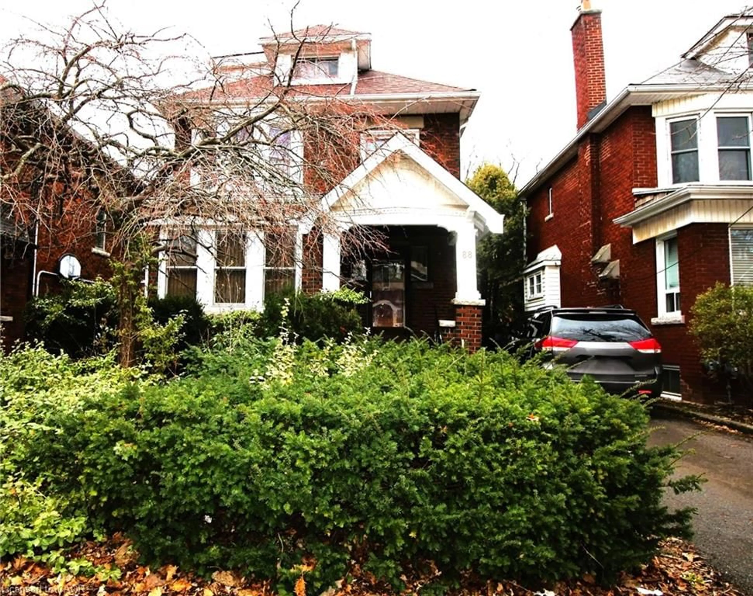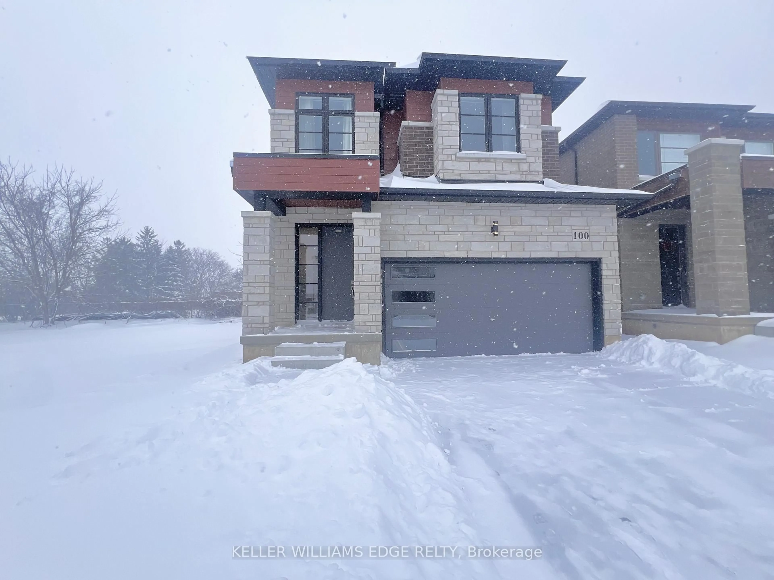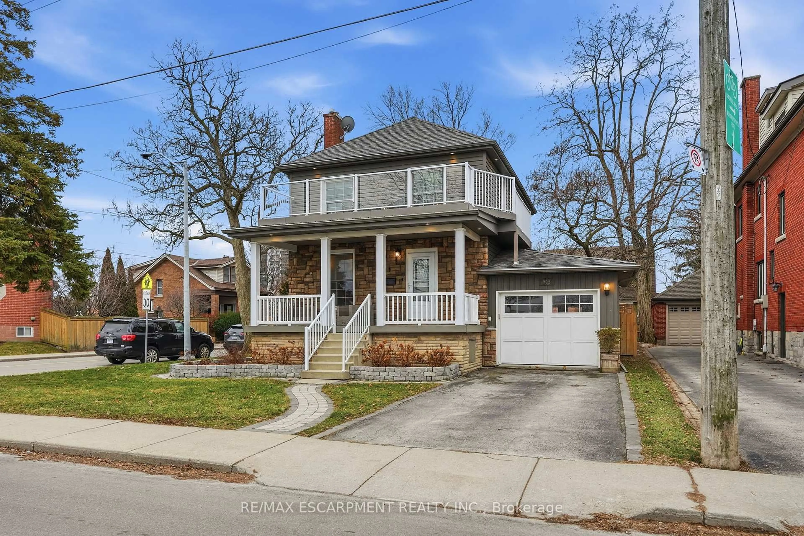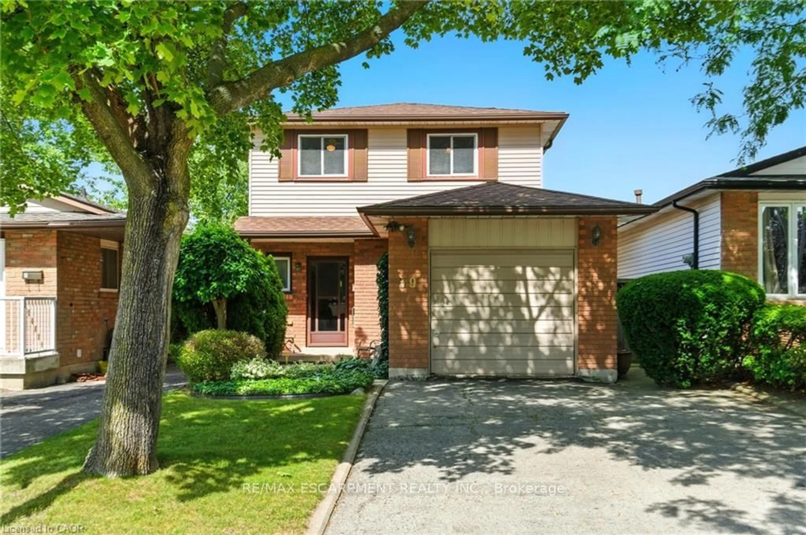Main floor master bedroom suite! This stunning four-bedroom home sits on a quiet cul-de-sac in Hamilton's desirable mountain brow neighbourhood, offering the perfect blend of modern design and comfortable living. The professionally renovated interior showcases quality craftsmanship throughout, with an open concept layout that flows seamlessly from the welcoming foyer into the heart of the home. The custom chef's kitchen is a real showstopper, featuring beautiful Caesarstone countertops, ceramic backsplash, and a center island with built-in dishwasher. The spacious great room boasts cathedral ceilings and picture windows that flood the space with natural light while overlooking the private backyard. What makes this home truly special is the rare main floor primary bedroom suite, complete with a decorative fireplace, walk-in closet, and luxurious ensuite bathroom. This flexible layout offers incredible versatility for growing families or those seeking single-level living convenience. A powder room and laundry options complete the main level. Upstairs, three generous bedrooms with ample closet space share a four-piece family bathroom that offers stunning escarpment views. The full basement provides excellent storage and potential for future development with its separate side entrance. Outside, you'll find a covered front porch, detached garage, and deck perfect for entertaining. The tree-lined street creates a peaceful setting while keeping you close to everything that matters. The vibrant Concession Street Village is just steps away, offering local shops and cafés, while the Juravinski Hospital, escarpment trails, and public library are all within walking distance. Quick access to downtown Hamilton makes commuting a breeze. This remarkable home combines quality construction with an unbeatable location. Room sizes & sq ft are approximate.
Inclusions: Dishwasher,Dryer,Refrigerator,Stove,Washer,Window Coverings
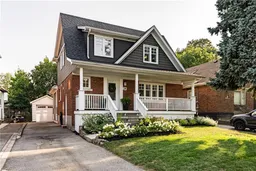 50
50