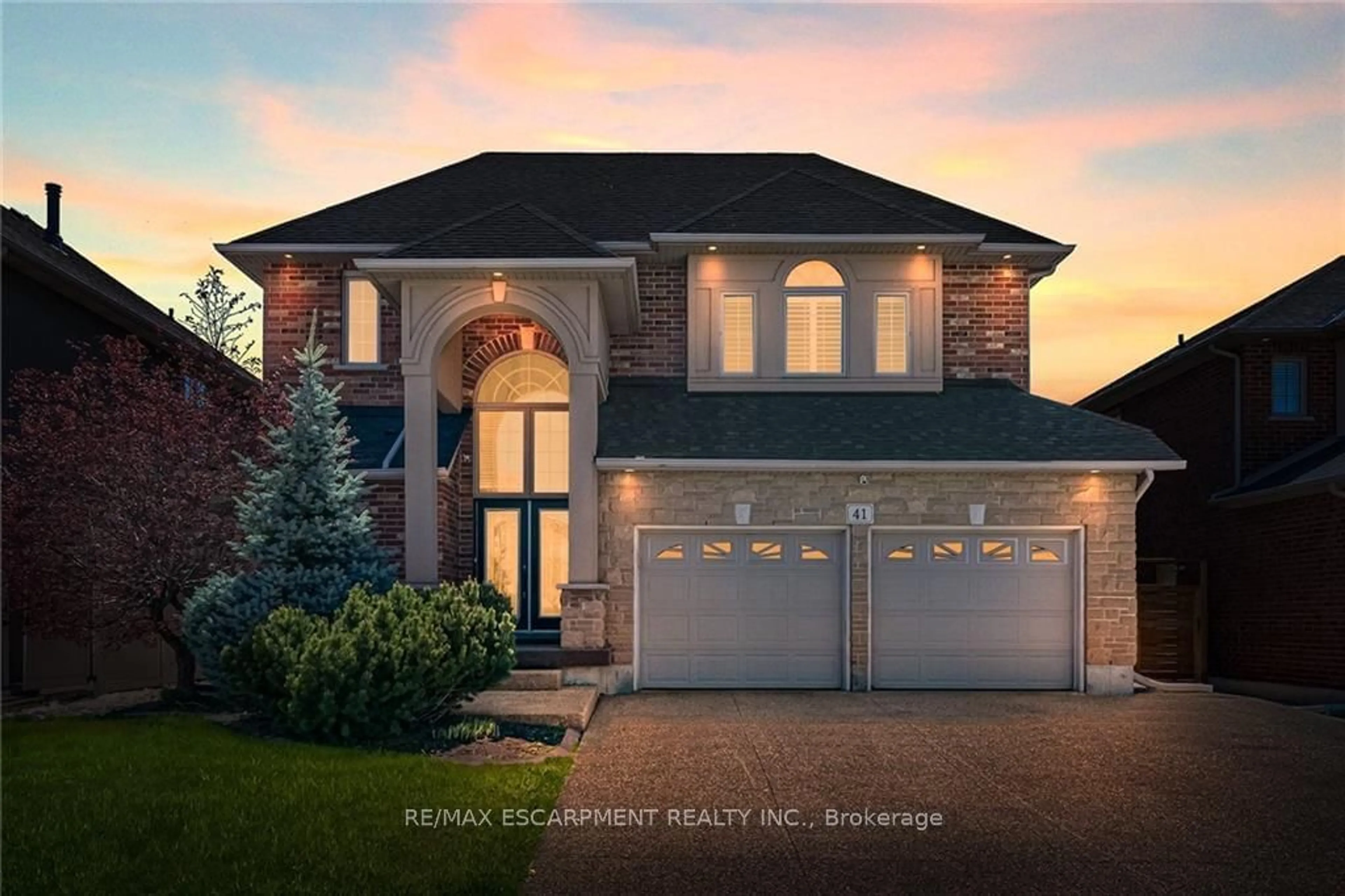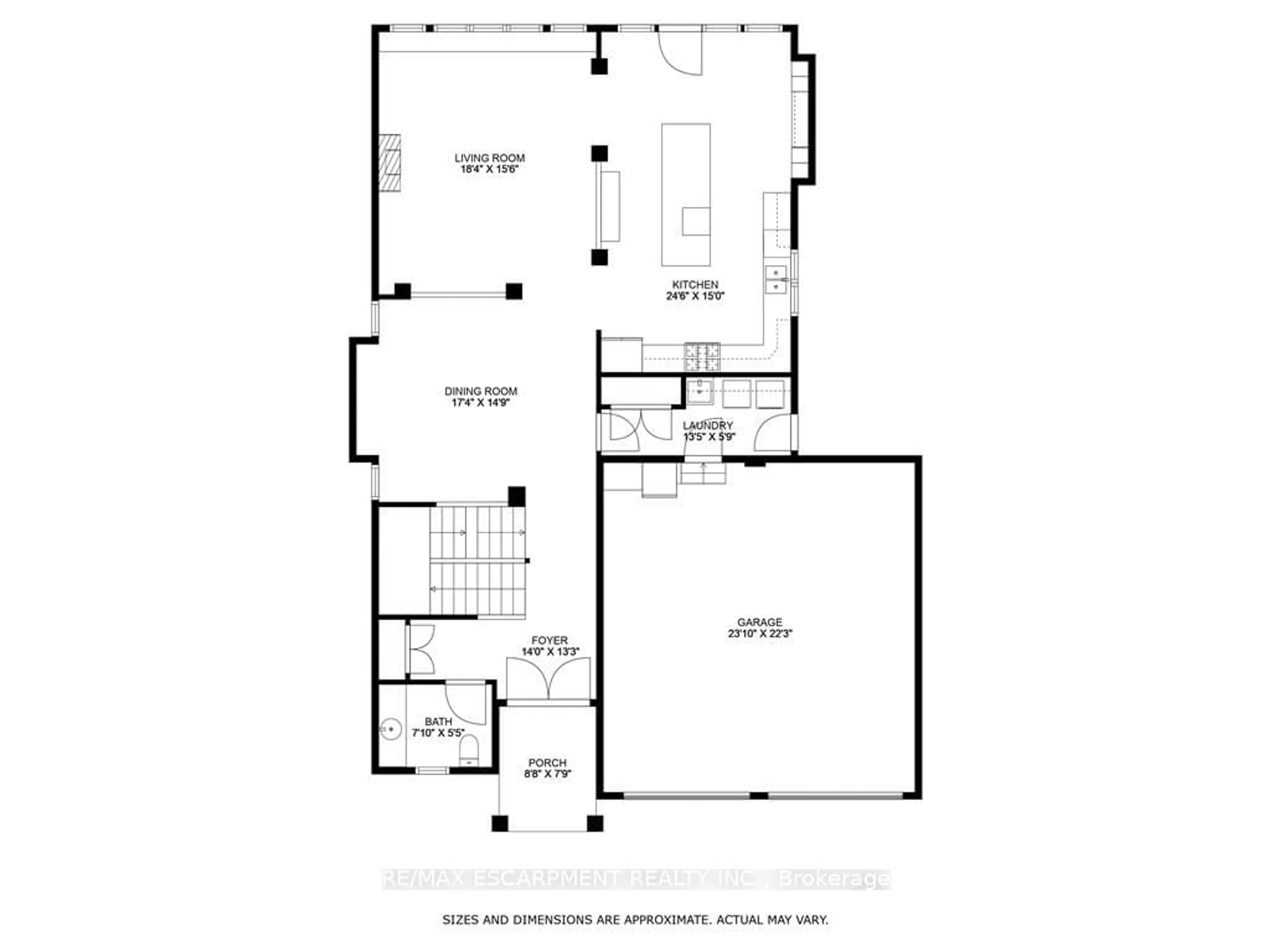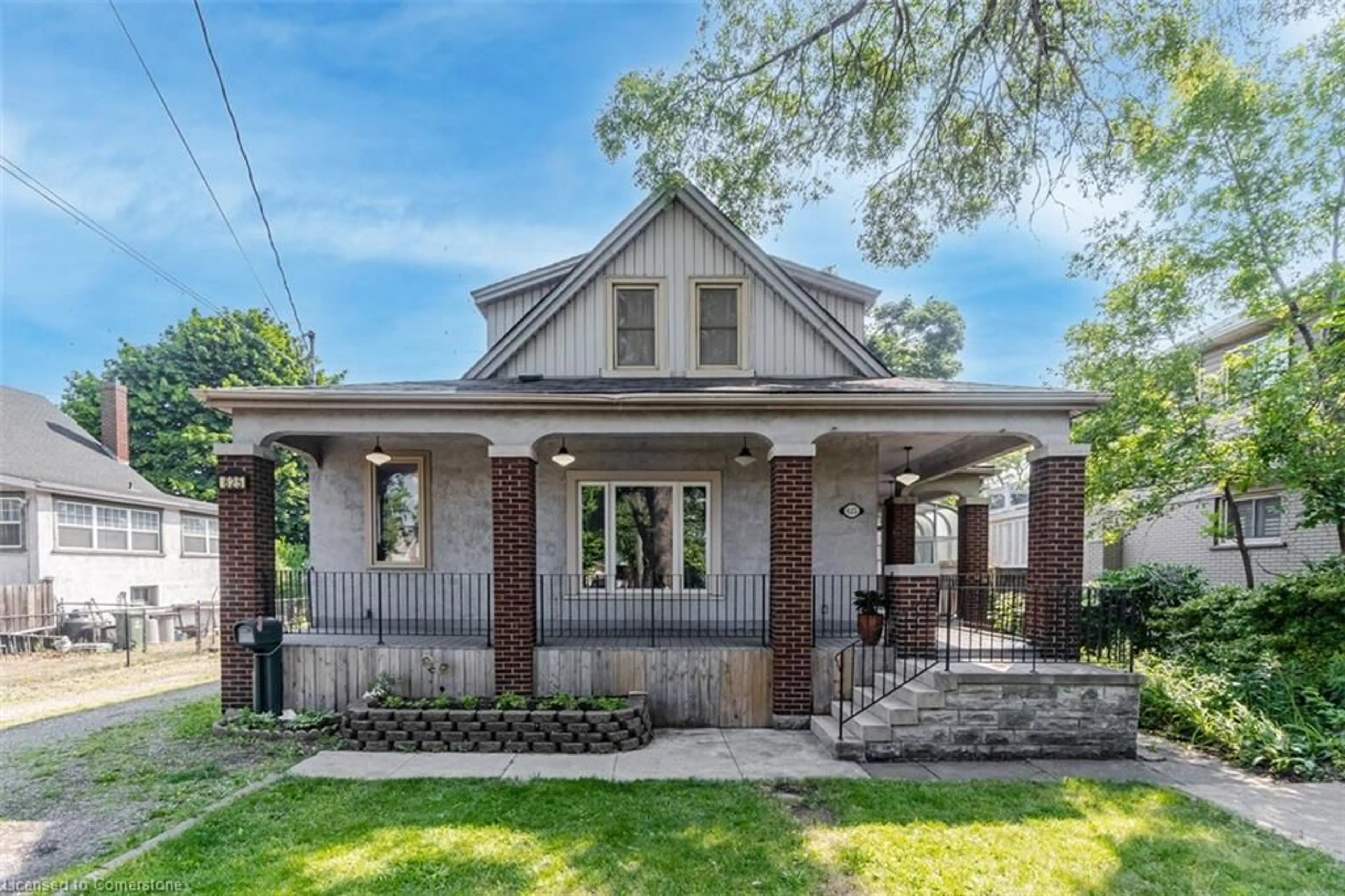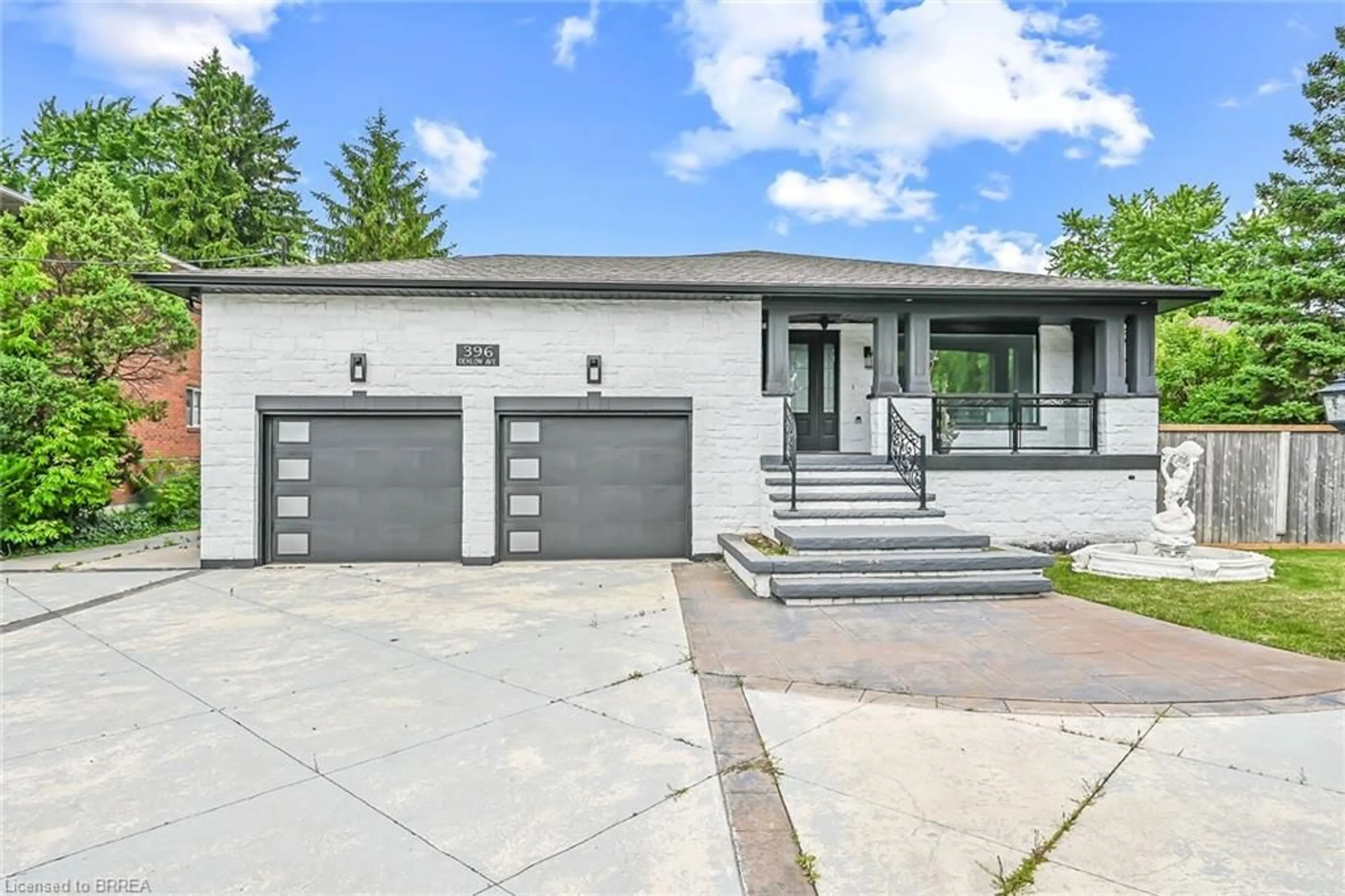41 Kingsview Dr, Hamilton, Ontario L8J 3X6
Contact us about this property
Highlights
Estimated ValueThis is the price Wahi expects this property to sell for.
The calculation is powered by our Instant Home Value Estimate, which uses current market and property price trends to estimate your home’s value with a 90% accuracy rate.$1,430,000*
Price/Sqft$417/sqft
Est. Mortgage$5,797/mth
Tax Amount (2023)$8,891/yr
Days On Market59 days
Description
Discover elegance at 41 Kingsview Dr, a stunning 4+2 bed home in a prime Stoney Creek Mountain location. Boasting a 3,092 SF layout with 10-ft ceilings, it features a luxurious kitchen with a 6-burner gas stove, griddle, under-counter microwave, extensive cabinetry, and a vast island ideal for gatherings. The adjoining living room has large windows and rich hardwood floors, enhancing the homes inviting atmosphere. Upstairs, the master suite offers a walk-in closet and a 5-pc ensuite bath. Additional generously sized bedrooms share another 5-pc bathroom. The fully finished basement with an in-law suite, den, and separate laundry suits multi-generational living. Outdoors, a landscaped backyard includes a gazebo and shed, perfect for privacy and entertaining. Direct trail access and proximity to amenities like local schools, shopping, and quick highway access highlight this homes appeal. Ideal for those seeking luxury, space, and a natural setting.
Property Details
Interior
Features
Main Floor
Kitchen
7.47 x 4.57W/O To Patio / California Shutters / French Doors
Living
5.59 x 4.72California Shutters / Hardwood Floor / Gas Fireplace
Dining
5.28 x 4.50California Shutters / Hardwood Floor
Foyer
4.27 x 4.04Vaulted Ceiling / 2 Pc Bath
Exterior
Features
Parking
Garage spaces 2
Garage type Built-In
Other parking spaces 4
Total parking spaces 6
Property History
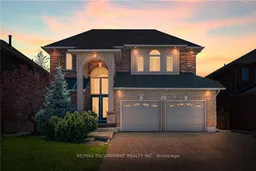 35
35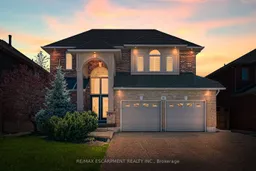 35
35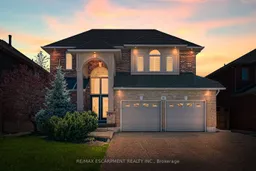 35
35Get up to 0.5% cashback when you buy your dream home with Wahi Cashback

A new way to buy a home that puts cash back in your pocket.
- Our in-house Realtors do more deals and bring that negotiating power into your corner
- We leverage technology to get you more insights, move faster and simplify the process
- Our digital business model means we pass the savings onto you, with up to 0.5% cashback on the purchase of your home
