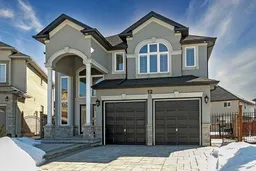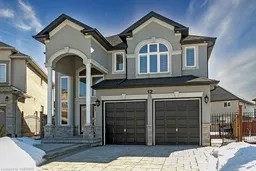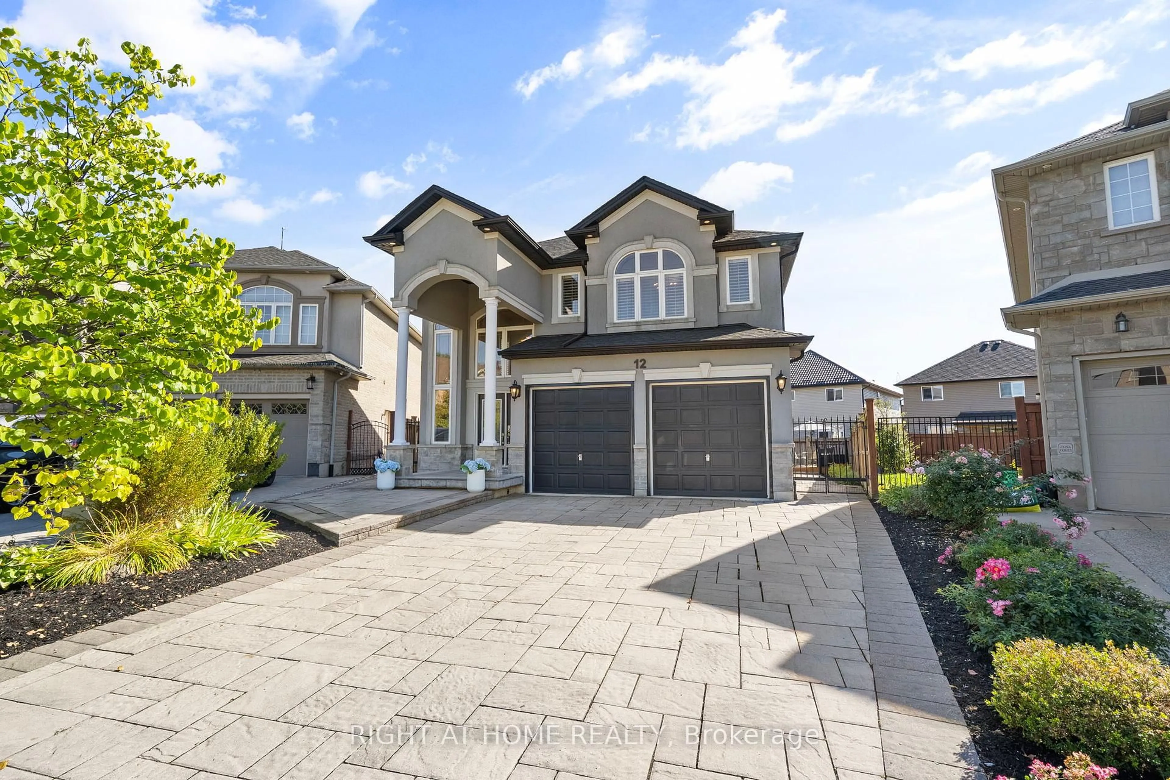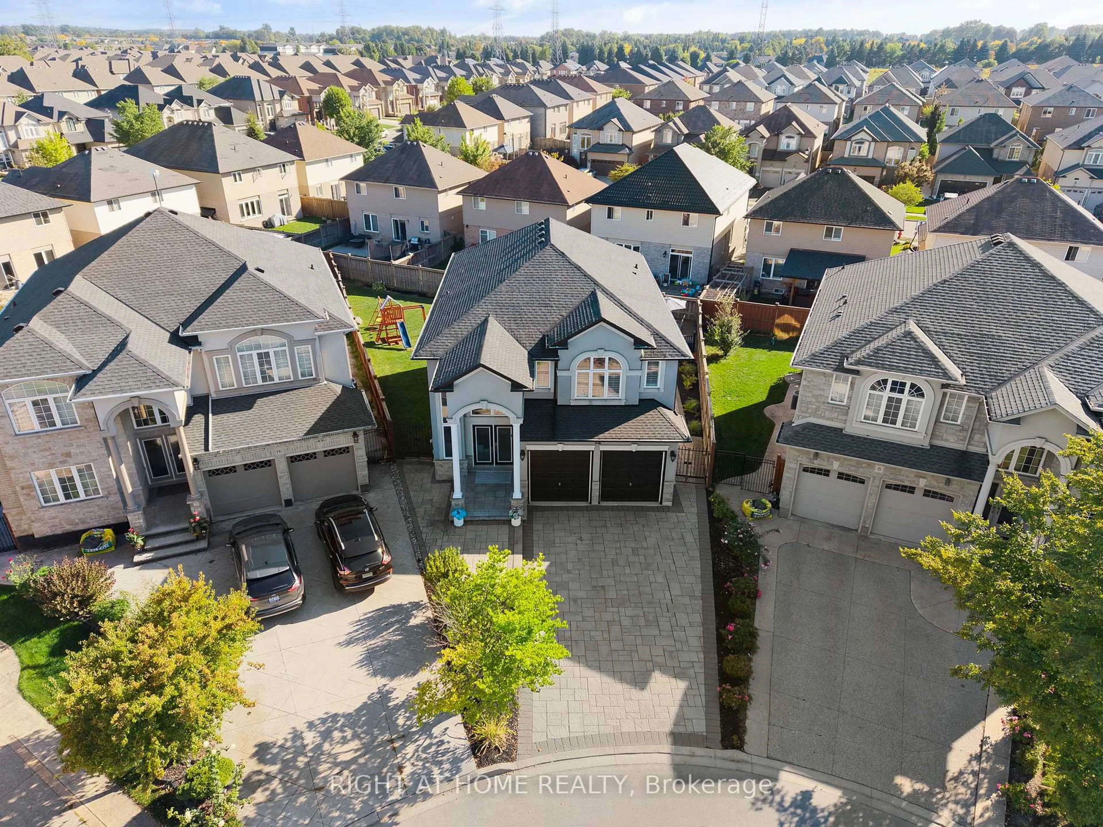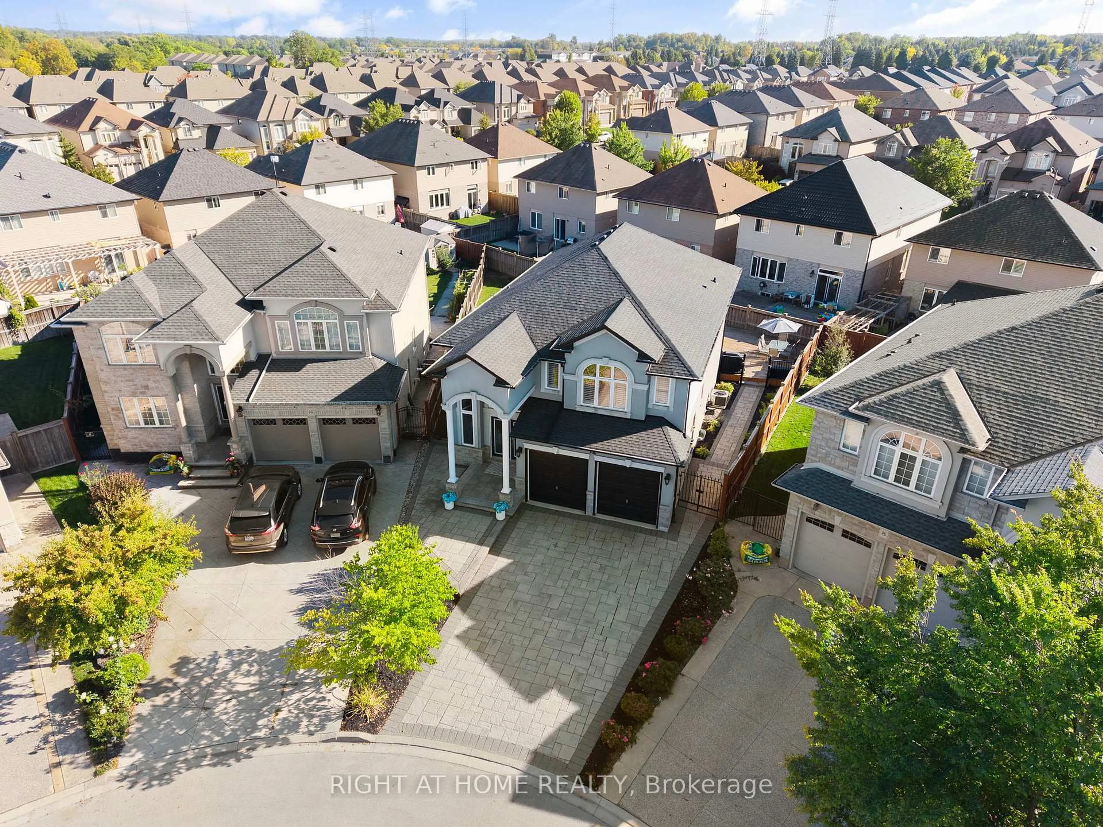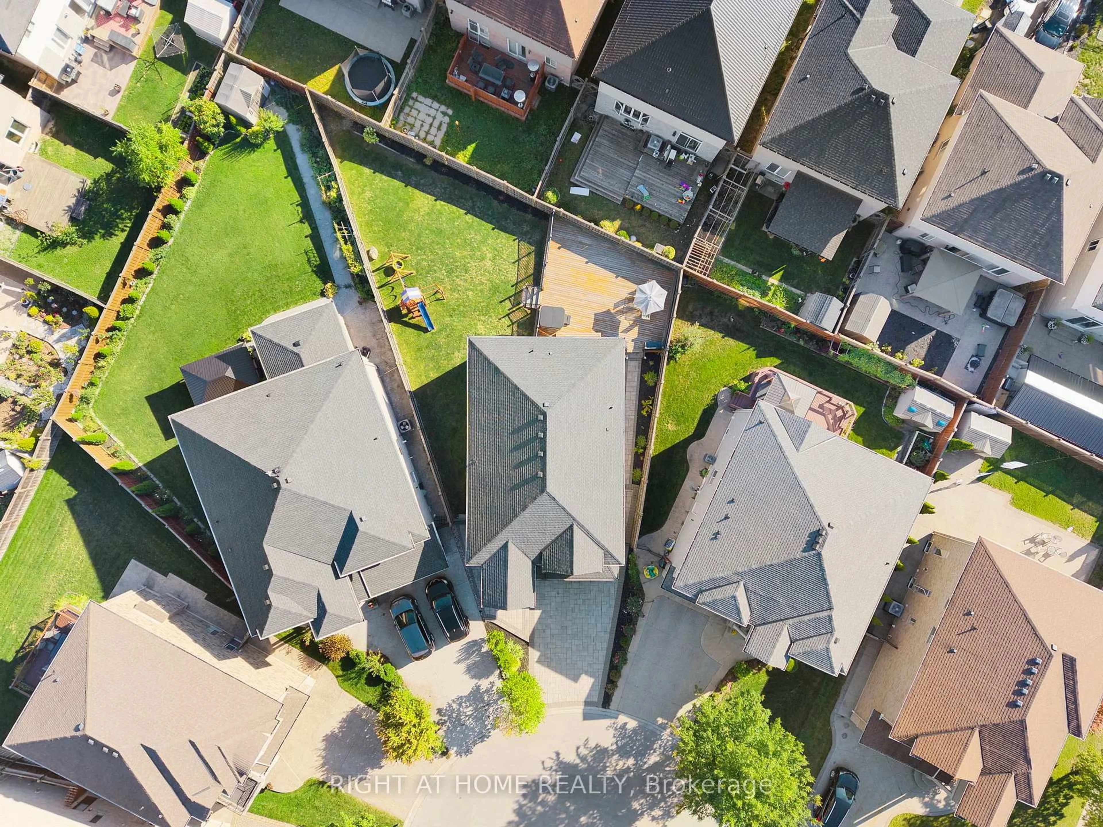12 Donatello Crt, Hamilton, Ontario L9B 0C2
Contact us about this property
Highlights
Estimated valueThis is the price Wahi expects this property to sell for.
The calculation is powered by our Instant Home Value Estimate, which uses current market and property price trends to estimate your home’s value with a 90% accuracy rate.Not available
Price/Sqft$494/sqft
Monthly cost
Open Calculator
Description
Welcome to 12 Donatello Court an upscale family home on a premium pie-shaped lot, perfectly positioned in a quiet court on Hamiltons sought-after West Mountain. This beautifully appointed home combines elegant design with everyday functionality. The main level features bright, open-concept living spaces ideal for entertaining and family life. Highlighted by a two-storey foyer with grand staircase and a stylish kitchen complete with a walk-in pantry, stone countertops & stainless-steel appliances. Upstairs, the spacious primary suite is a true retreat, offering his-and-hers walk-in closets and a luxurious 5 piece ensuite with oversized glass shower and soaker tub. With beautiful hardwood flooring in all of the bedrooms and a second-floor laundry room, daily living is that much easier. The finished basement includes a 4th bathroom and provides additional versatile space perfect for a media room, play area, or home gym. Outside, the oversized, pie-shaped backyard offers endless opportunities. Featuring a large deck perfect for hosting gatherings, entertaining, or simply enjoying outdoor living, the yard serves as a blank slate for those looking to create a true resort-like setting. Located just minutes from all the amenities of the Meadowlands, top-rated schools, park and with quick access to the LINC and Highway 403, this home offers the complete package luxury, comfort, and convenience.
Property Details
Interior
Features
Main Floor
Kitchen
5.33 x 4.4Breakfast
4.19 x 2.9Family
4.82 x 4.12Dining
4.25 x 3.98Exterior
Features
Parking
Garage spaces 2
Garage type Attached
Other parking spaces 3
Total parking spaces 5
Property History
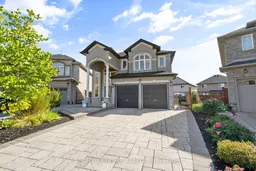 50
50