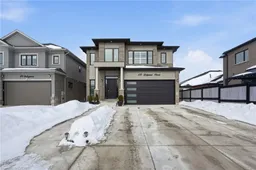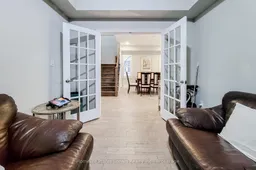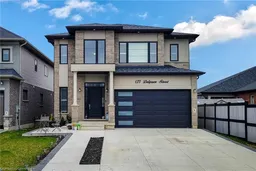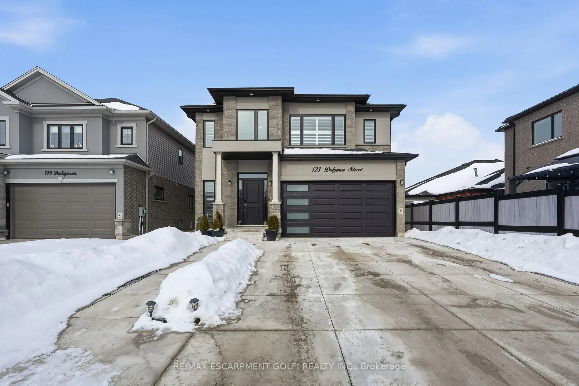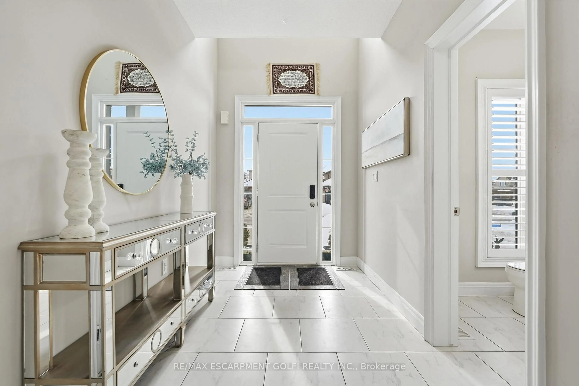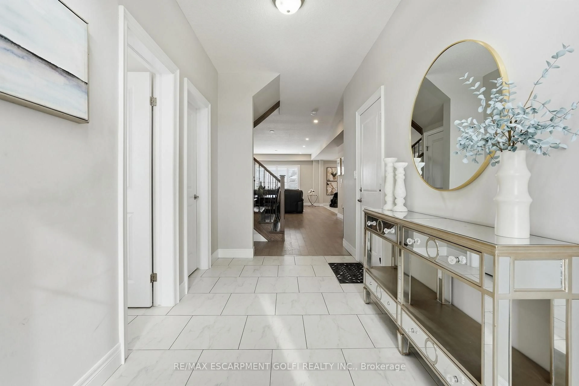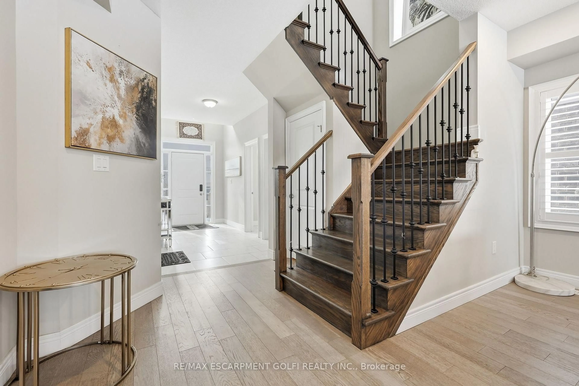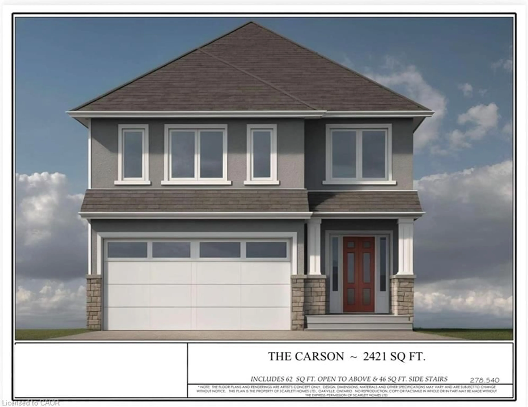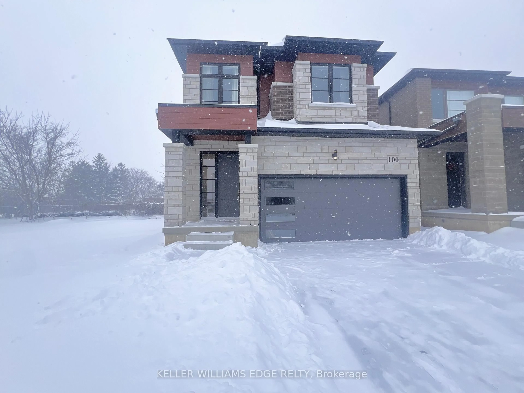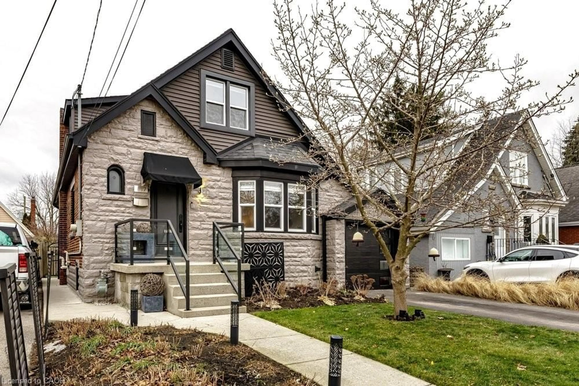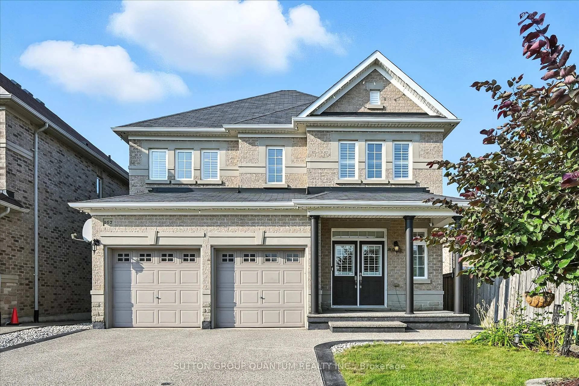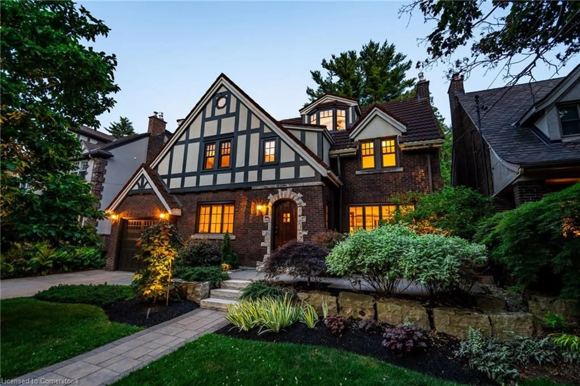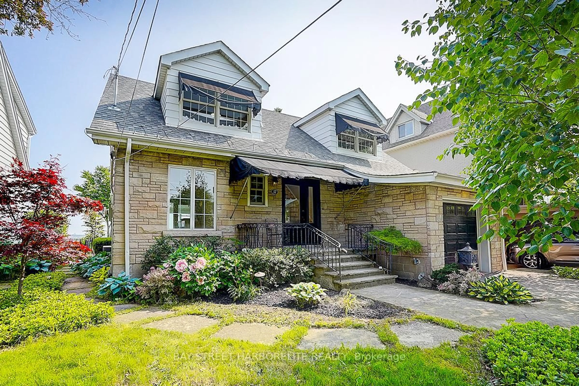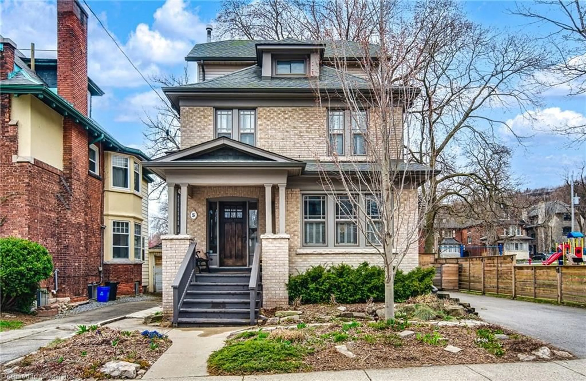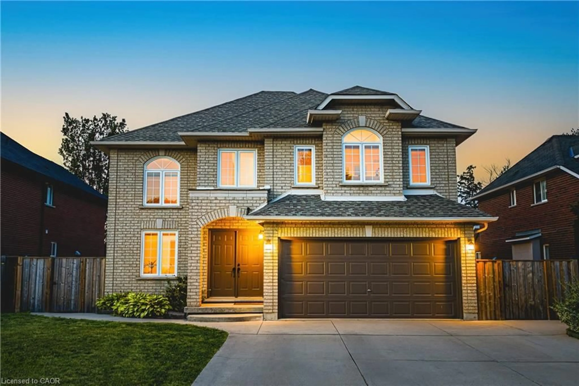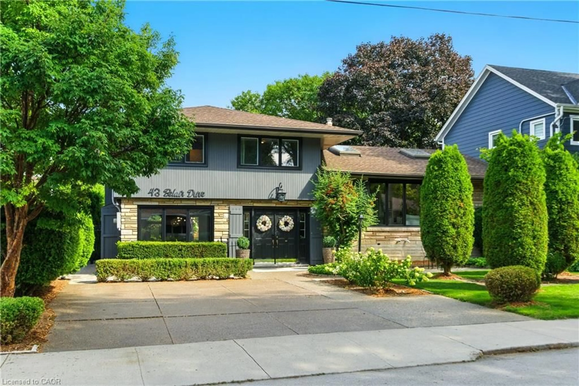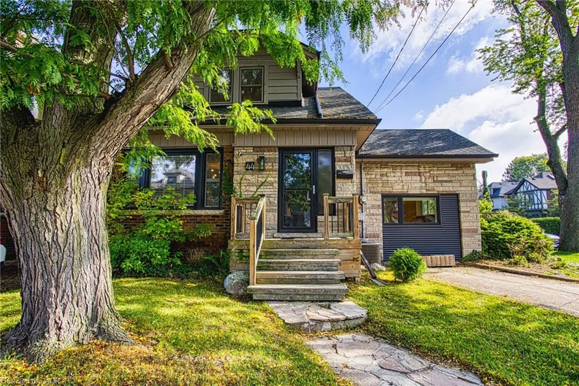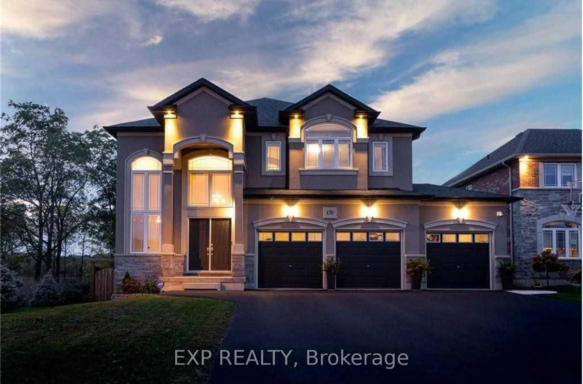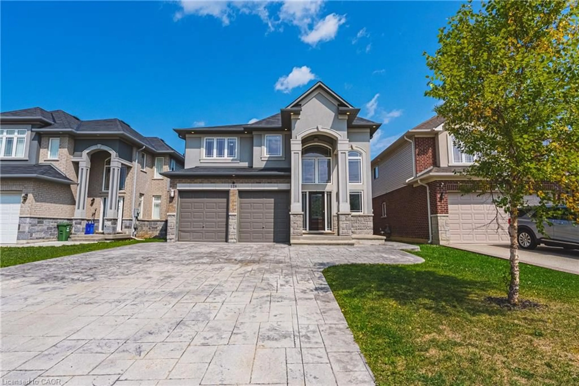123 Dulgaren St, Hamilton, Ontario L8W 3J5
Contact us about this property
Highlights
Estimated valueThis is the price Wahi expects this property to sell for.
The calculation is powered by our Instant Home Value Estimate, which uses current market and property price trends to estimate your home’s value with a 90% accuracy rate.Not available
Price/Sqft$494/sqft
Monthly cost
Open Calculator
Description
Welcome to refined living in this stunning, home where every detail has been elevated. The striking stone and modern façade set the tone for the sophisticated interior, featuring wide plank flooring, designer lighting, and an open concept layout built for both everyday comfort and upscale entertaining. The chef inspired kitchen is a showpiece with full height cabinetry, quartz counters, stainless steel appliances, a statement island with seating, and endless prep space. Overlooking the elegant living area with a sleek stone feature wall and fireplace, this space blends warmth and modern style effortlessly. Upstairs, spacious bedrooms offer comfort and privacy, while the primary suite delivers a true retreat with generous proportions and a spa-like ensuite. Large windows throughout flood the home with natural light, enhanced by modern window coverings and clean architectural lines. The grand foyer and upgraded staircase create a dramatic first impression, while thoughtful finishes and premium materials carry throughout. Located in a desirable neighbourhood surrounded by newer homes, this property offers luxury, function, and timeless design in one exceptional package. Perfectly positioned on the desirable Central Mountain, this home offers quick access to downtown Hamilton, McMaster University, the GO Station, and major routes for easy commuting throughout the city. Enjoy the added value of no rental items. The unfinished basement provides a blank canvas, ready to be transformed into additional living space tailored to your family's lifestyle.
Property Details
Interior
Features
Main Floor
Foyer
0.0 x 0.0Bathroom
0.0 x 0.02 Pc Bath
Living
7.62 x 4.57Combined W/Dining
Br
4.27 x 3.05Exterior
Features
Parking
Garage spaces 2
Garage type Attached
Other parking spaces 2
Total parking spaces 4
Property History
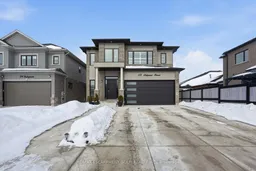 18
18