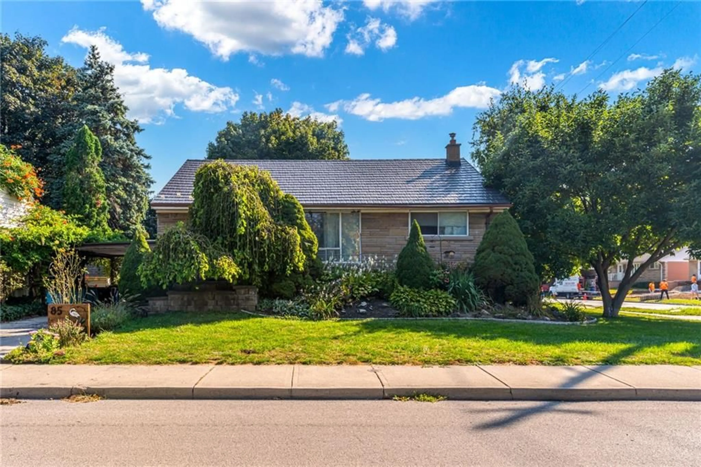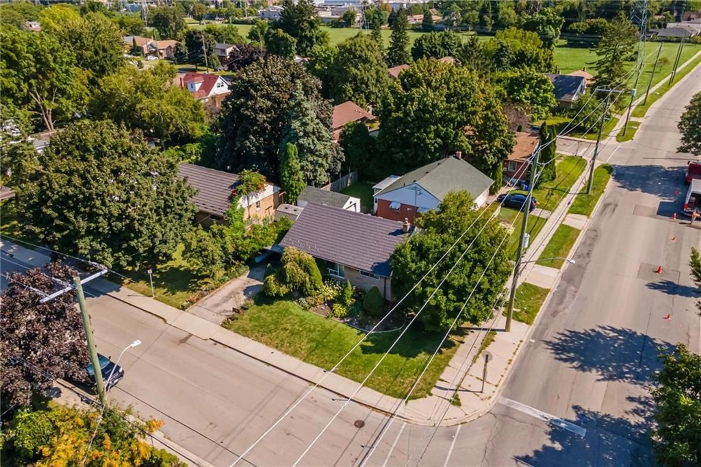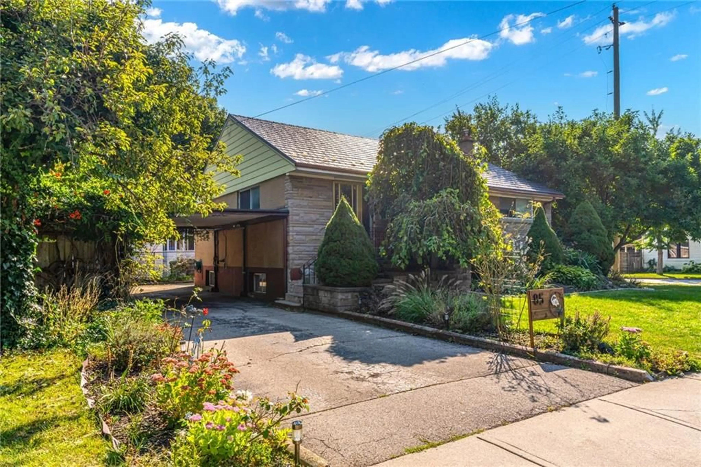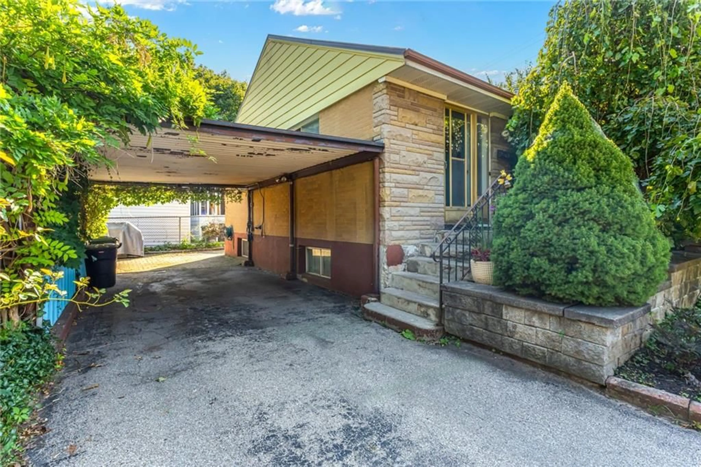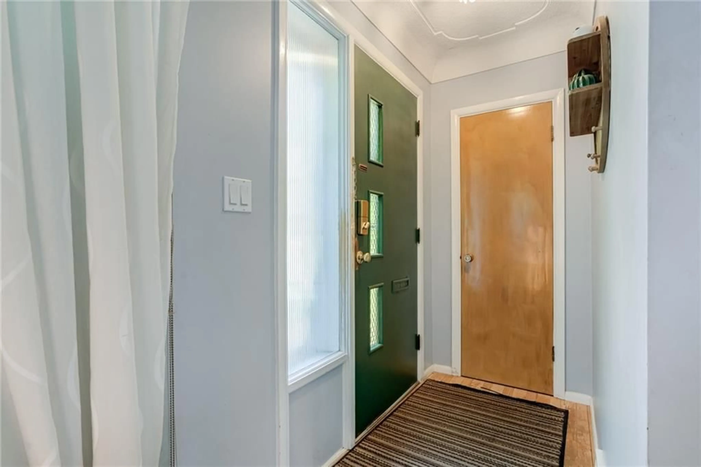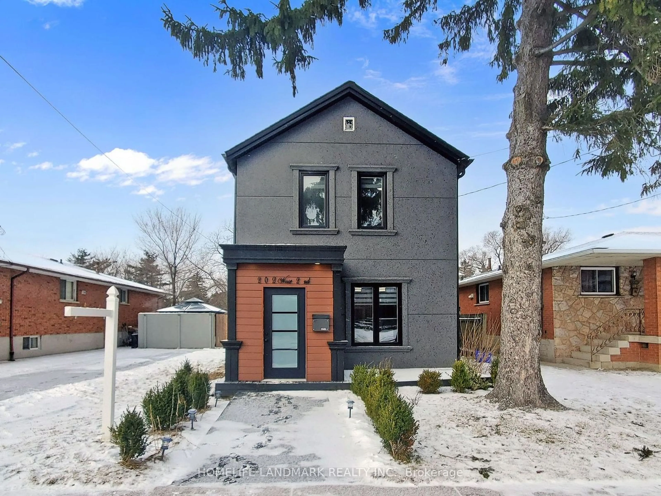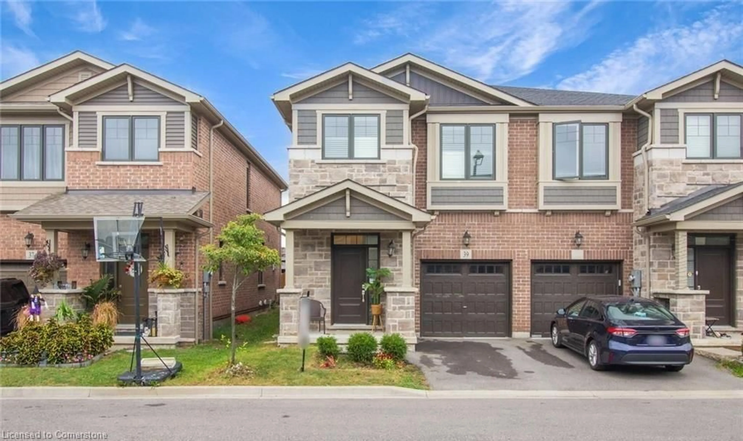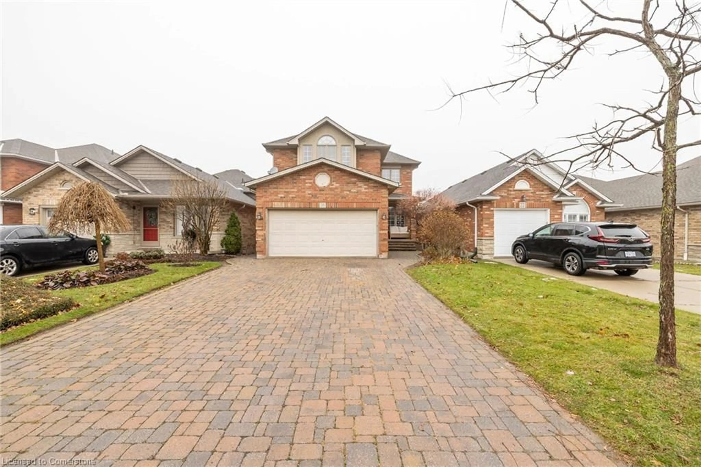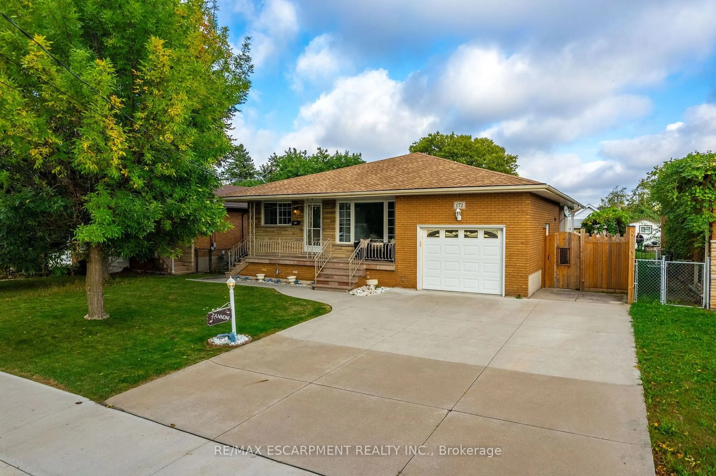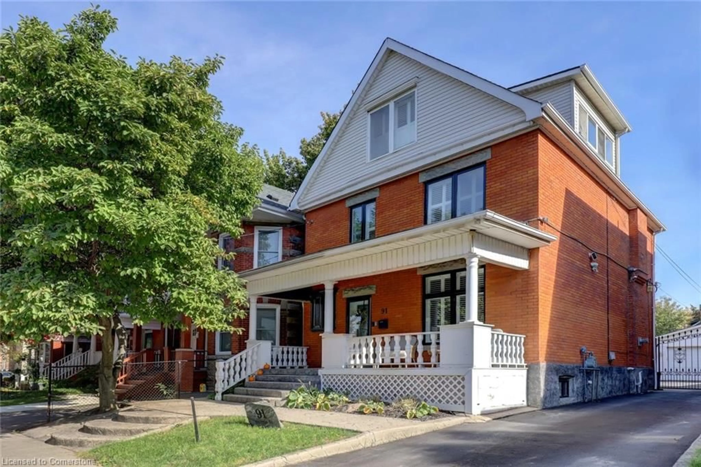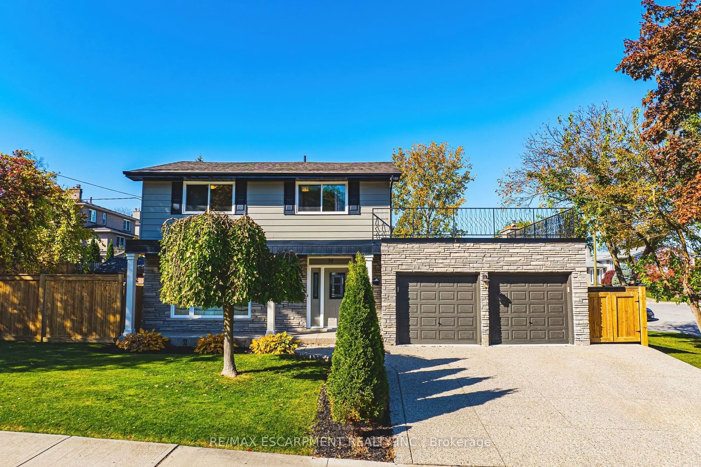85 LOWER HORNING Rd, Hamilton, Ontario L8S 3E9
Contact us about this property
Highlights
Estimated ValueThis is the price Wahi expects this property to sell for.
The calculation is powered by our Instant Home Value Estimate, which uses current market and property price trends to estimate your home’s value with a 90% accuracy rate.Not available
Price/Sqft$662/sqft
Est. Mortgage$3,006/mo
Tax Amount (2024)$5,272/yr
Days On Market138 days
Description
Solid brick bungalow setup as a turnkey duplex with two separate units. There is a spacious 3-bedroom upper level and a one-bedroom / studio basement. Located in the family-friendly Ainslie Wood neighbourhood on a 50 x 81 ft. corner property with transit at the door step and just a short walk to McMaster, great parks and schools, all shopping and restaurant amenities on Main Street and there is easy highway access. There is hardwood flooring throughout most of the upper level with a large open concept living and dining space and a retro-style bathroom. The finished basement offers access from the upper level or from a completely separate side entrance. There is a common laundry/storage area accessed by the entire home and a separate studio apartment. The large second kitchen has stainless appliances and there is a 3-piece full bathroom. The mechanics in the home have been updated and there is a 50-year metal roof. This property would be ideal as a two-unit rental, combined as a full student rental property with additional potential, or for young families and first-time buyers to live on the upper level or in the basement and rent out the remainder of the home. Outside there is parking for multiple vehicles, a large storage shed, and a patio for barbequing and entertaining. For outdoor enthusiasts, you are only minutes away from Conservation hiking trails offering some of Ontario’s best hiking experiences.
Property Details
Interior
Features
B Floor
Storage Room
0 x 0Utility
0 x 0Family Room
17 x 13Eat in Kitchen
9 x 13Exterior
Features
Parking
Garage spaces 1
Garage type Carport
Other parking spaces 2
Total parking spaces 3
Property History
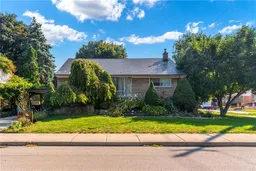 37
37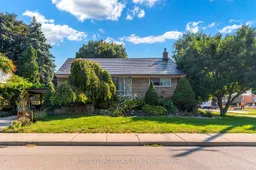
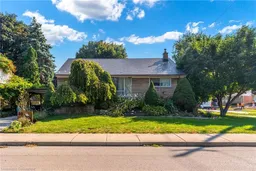
Get up to 0.5% cashback when you buy your dream home with Wahi Cashback

A new way to buy a home that puts cash back in your pocket.
- Our in-house Realtors do more deals and bring that negotiating power into your corner
- We leverage technology to get you more insights, move faster and simplify the process
- Our digital business model means we pass the savings onto you, with up to 0.5% cashback on the purchase of your home
