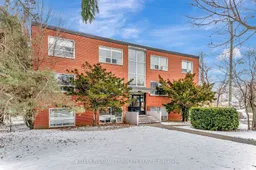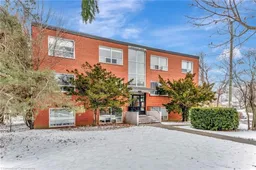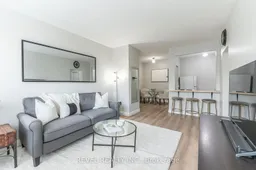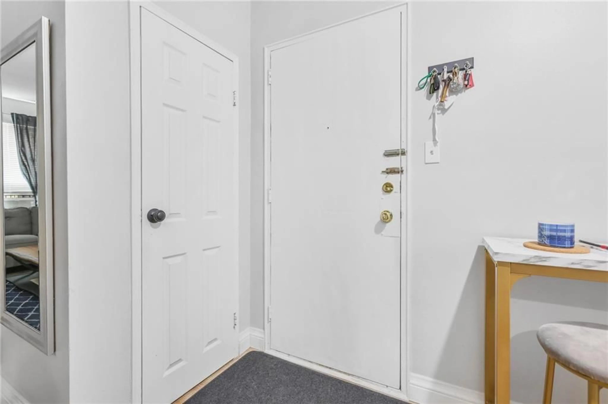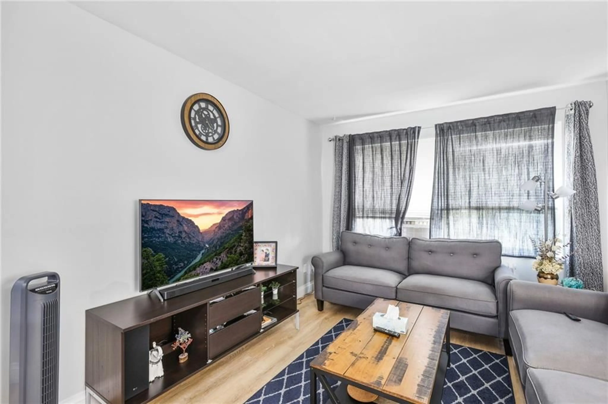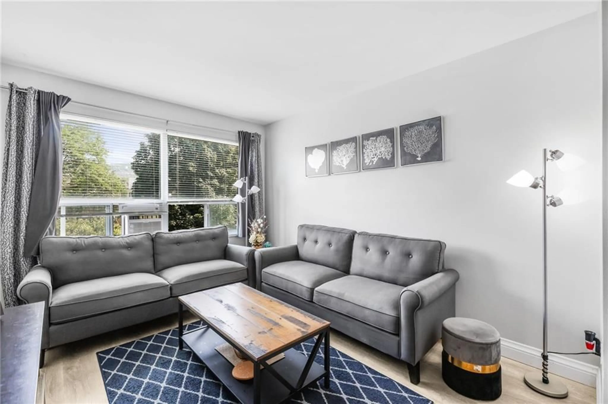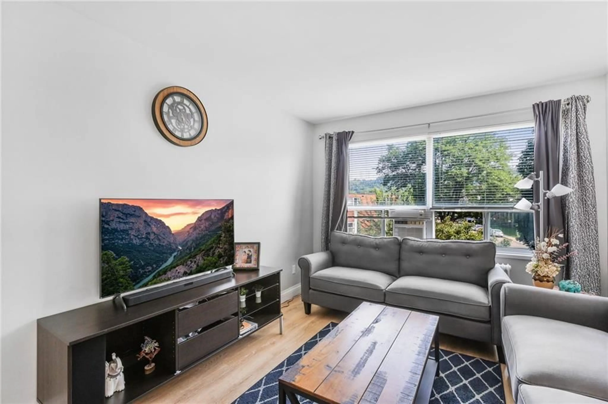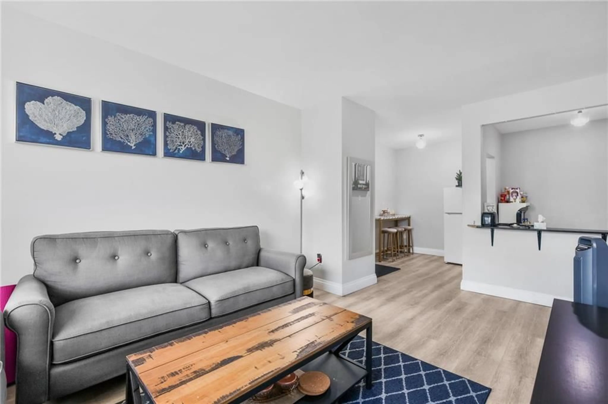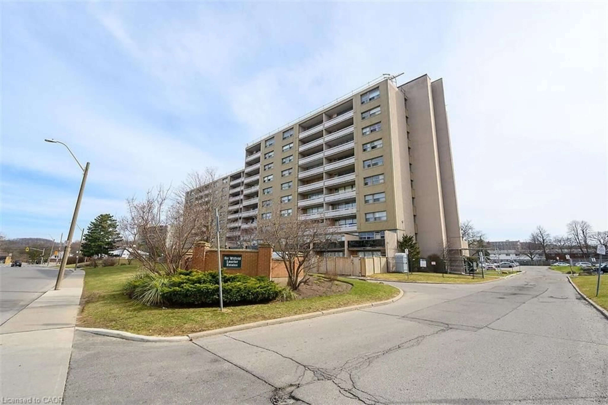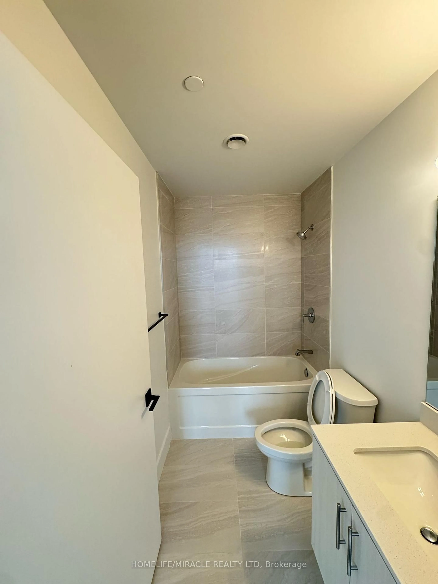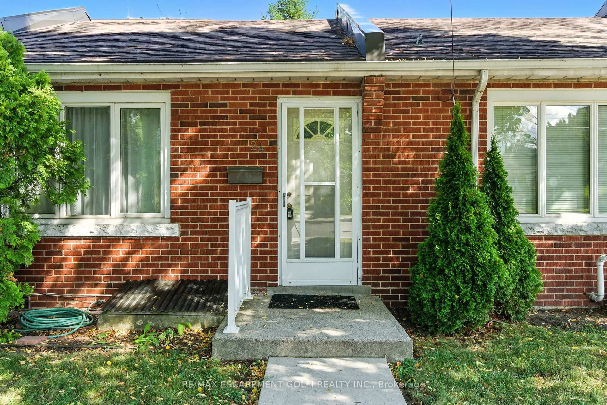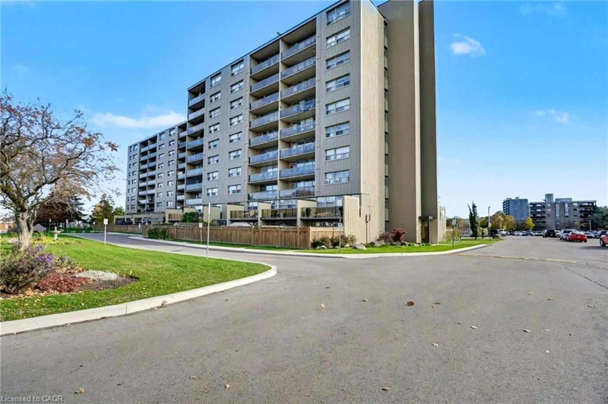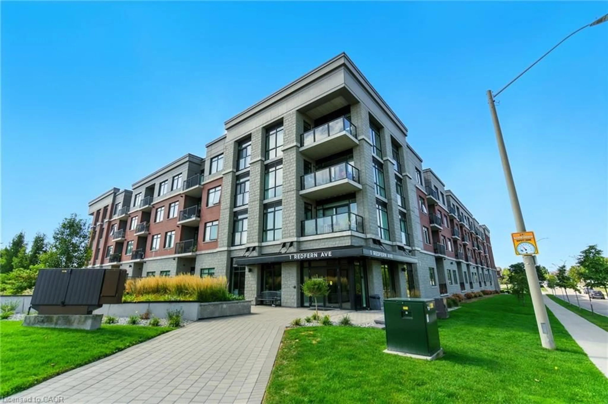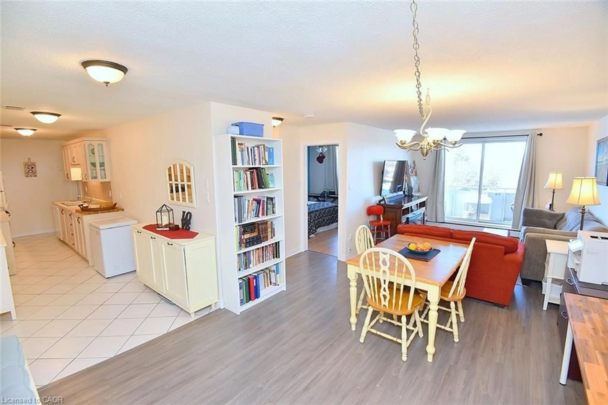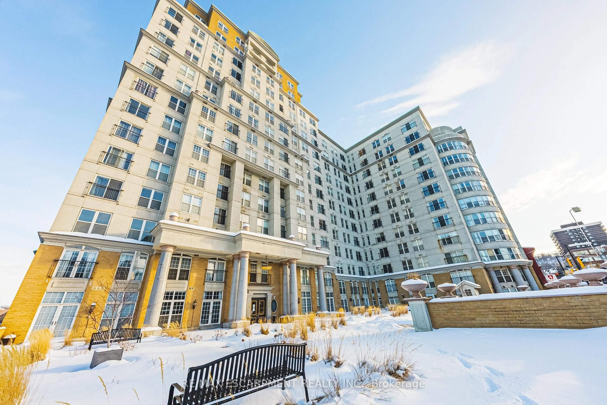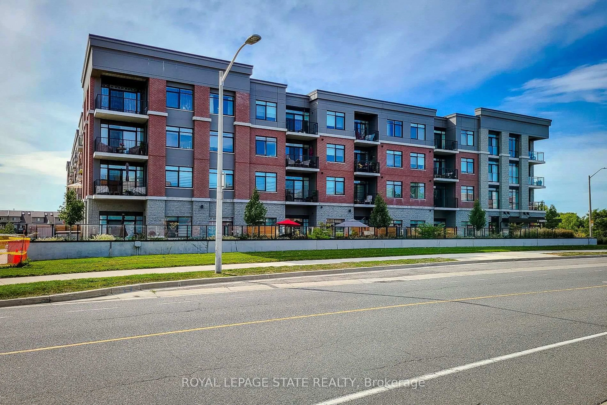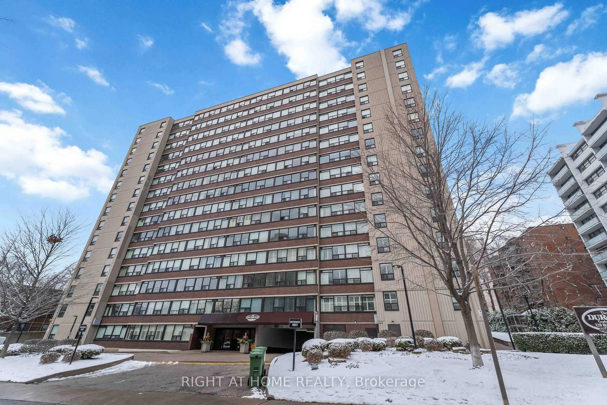57 Mericourt Rd #302, Hamilton, Ontario L8S 2N5
Contact us about this property
Highlights
Estimated valueThis is the price Wahi expects this property to sell for.
The calculation is powered by our Instant Home Value Estimate, which uses current market and property price trends to estimate your home’s value with a 90% accuracy rate.Not available
Price/Sqft$690/sqft
Monthly cost
Open Calculator
Description
Incredible Opportunity! Largest 2 bedroom corner unit in the complete building! Great investment, or perfect for working professionals! Condo fee includes everything except hydro - easy living here!Amazing Location, Minutes To Mac, Downtown Dundas And Old Ancaster. Bus Stop Right In Front Of Building. Walking Distance To Fortinos Plaza And Local Restaurants. Renovated Unit, Perfect For First Time Home Buyer, Rental Unit Or Downsizing. Fantastic layout featuring a welcoming foyer, a formal dining room, a generously sized living room space perfect for a home office set-up and relaxing with friends, large bedrooms with closets. Seeing is believing!
Property Details
Interior
Features
M Floor
Living Room
15 x 9Bay Window
Dining Room
11 x 8Kitchen
5 x 7Primary Bedroom
12 x 10Exterior
Parking
Garage spaces -
Garage type -
Total parking spaces 1
Condo Details
Amenities
Media Room, Visitor Parking, Year Round Road Access, Year Round Living
Inclusions
Property History
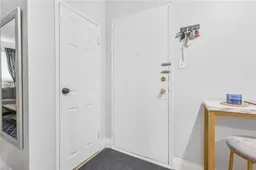 20
20