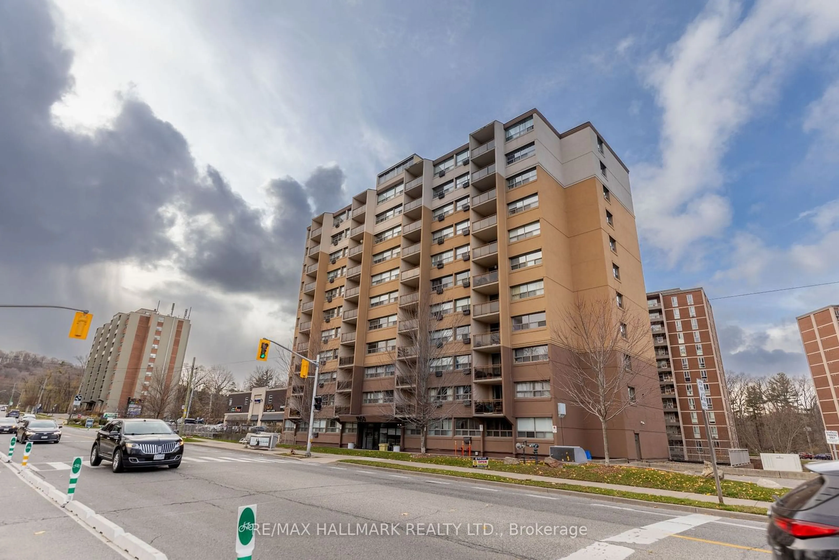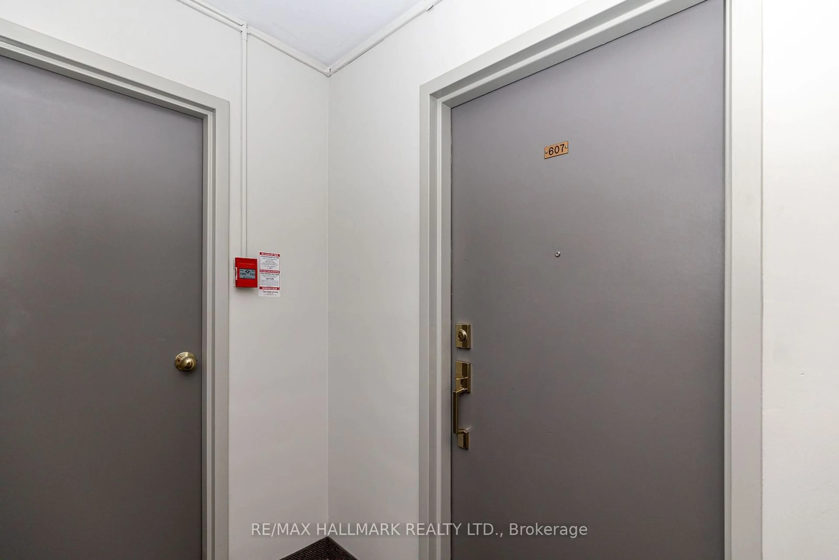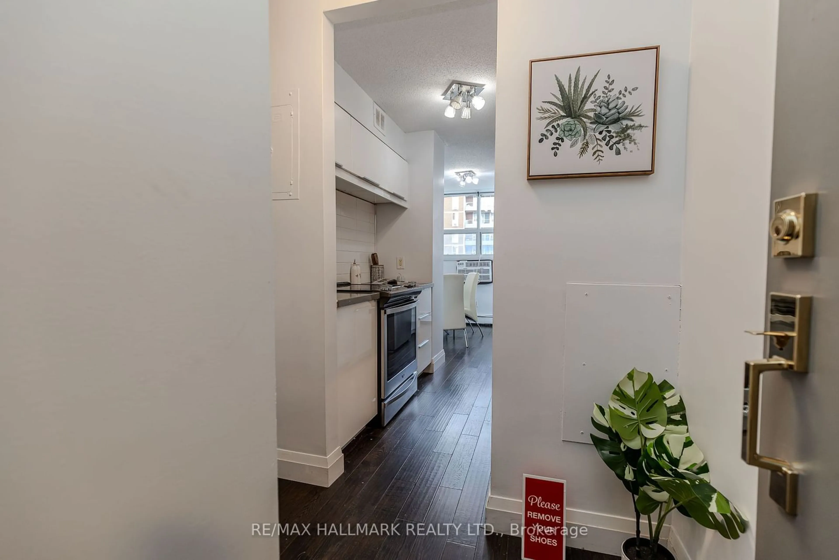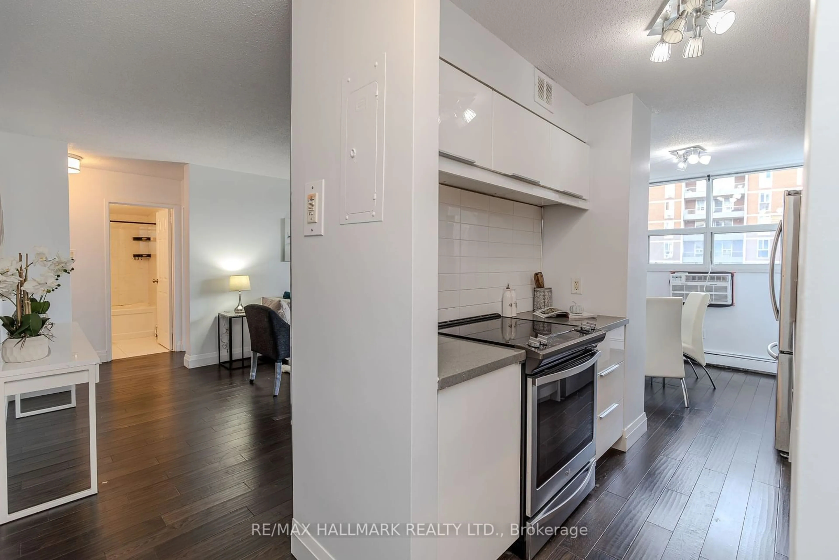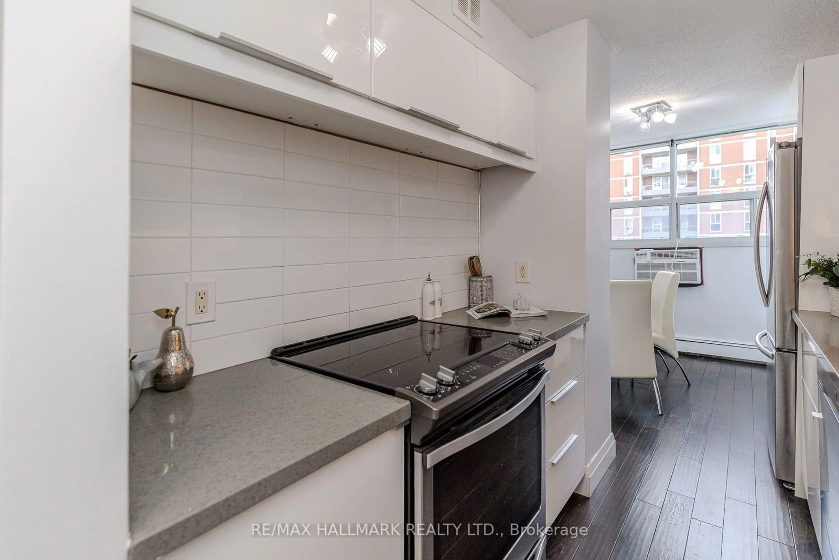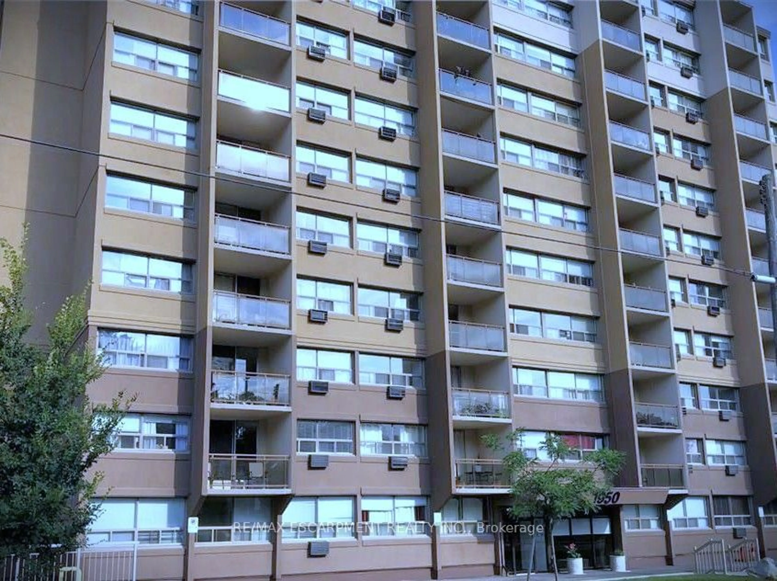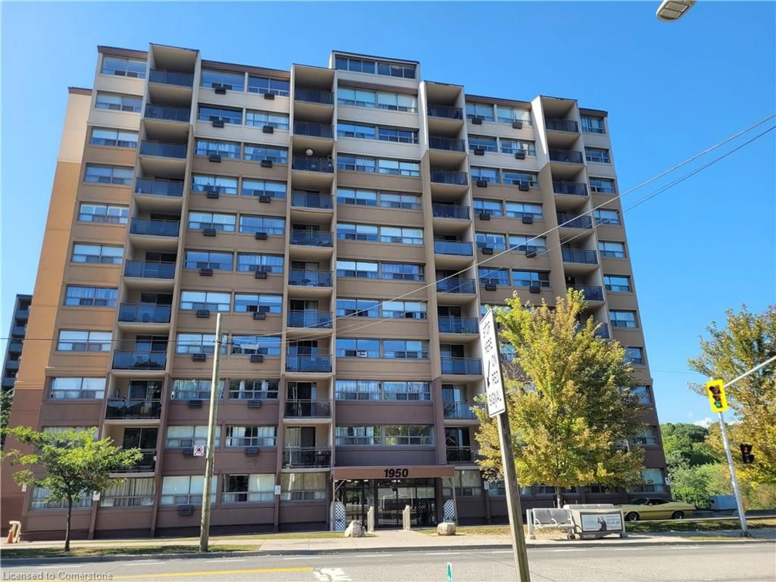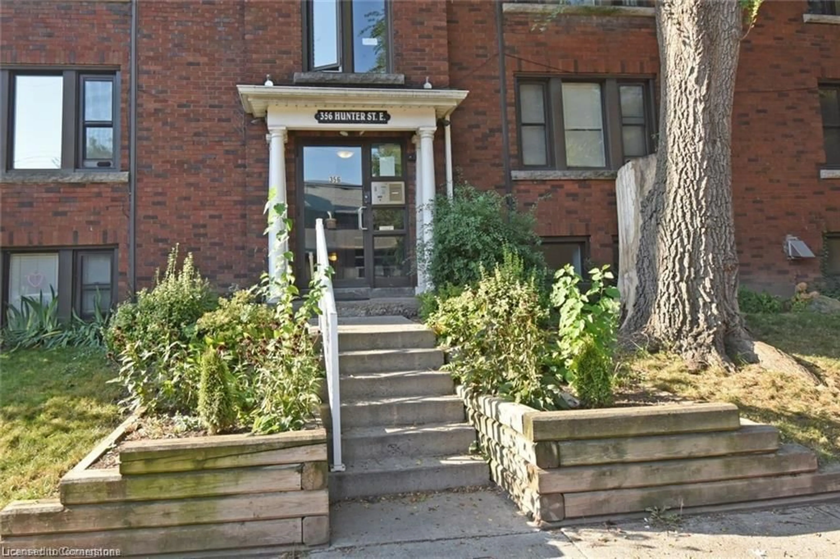1950 Main St #607, Hamilton, Ontario L8S 4M9
Contact us about this property
Highlights
Estimated ValueThis is the price Wahi expects this property to sell for.
The calculation is powered by our Instant Home Value Estimate, which uses current market and property price trends to estimate your home’s value with a 90% accuracy rate.Not available
Price/Sqft$449/sqft
Est. Mortgage$1,439/mo
Maintenance fees$857/mo
Tax Amount (2024)$1,831/yr
Days On Market89 days
Description
Beautifully Updated Corner Unit Perfect for Professionals, Students, or Investors! Step into this stunning 2-bedroom, 1-bathroom corner unit, freshly painted and thoughtfully updated, for a modern, move-in-ready experience. Enjoy the natural light flooding the open- concept layout, accentuating the sleek finishes and inviting ambiance. The stylish kitchen features contemporary countertops and chic cabinet hardware, making it both functional and visually appealing. Two spacious bedrooms provide ample closet space and tranquil views, while the bright living room flows seamlessly to a covered balcony ideal for morning coffee or relaxing evenings. Designed for entertaining, the dining area transitions effortlessly into the living space. This prime location, close to McMaster University and Hospital, is ideal for professionals, students, or investors seeking a high-demand property. Set in a well-maintained building with convenient amenities, including community laundry facilities, private storage, and elevator access, the unit also comes with an indoor parking spot for added convenience. Whether you're downsizing, starting fresh, or looking for a smart investment, this serene, well-kept unit checks all the boxes. Don't miss out schedule your viewing today and make this your new home!
Property Details
Interior
Features
Flat Floor
Living
5.47 x 3.65Open Concept / W/O To Balcony / Hardwood Floor
Dining
2.74 x 2.44Open Concept / Combined W/Living / Hardwood Floor
Kitchen
2.44 x 2.13Stainless Steel Appl / Galley Kitchen / Hardwood Floor
Prim Bdrm
3.65 x 3.34Window / Closet / Hardwood Floor
Exterior
Features
Parking
Garage spaces 1
Garage type Underground
Other parking spaces 0
Total parking spaces 1
Condo Details
Inclusions
Property History
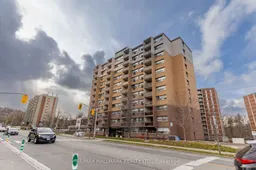 31
31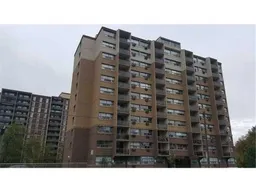
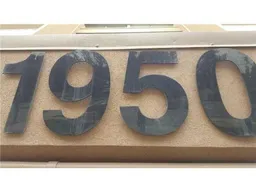
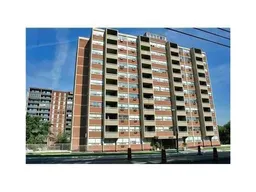
Get up to 1% cashback when you buy your dream home with Wahi Cashback

A new way to buy a home that puts cash back in your pocket.
- Our in-house Realtors do more deals and bring that negotiating power into your corner
- We leverage technology to get you more insights, move faster and simplify the process
- Our digital business model means we pass the savings onto you, with up to 1% cashback on the purchase of your home
