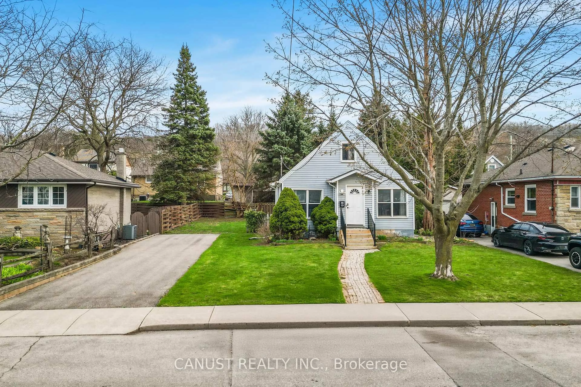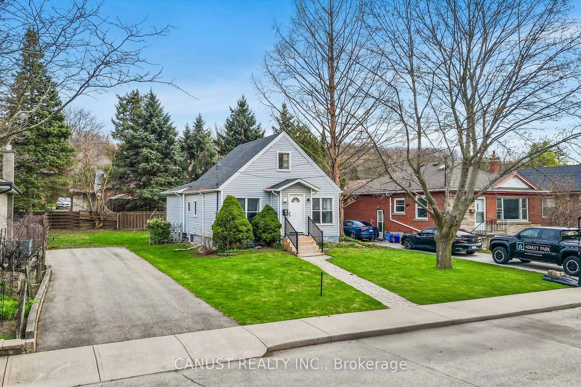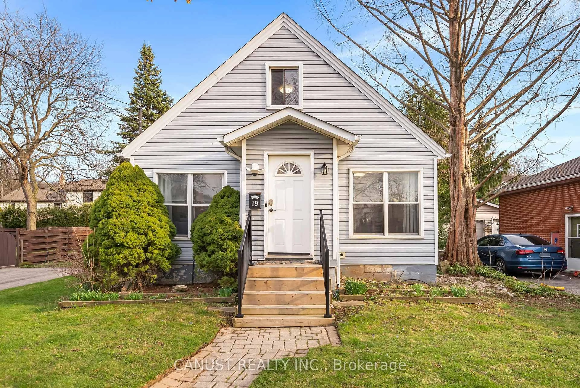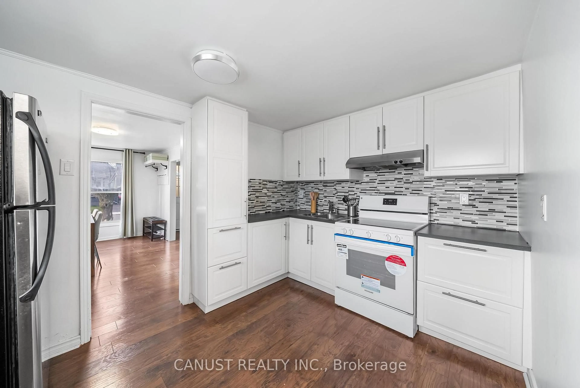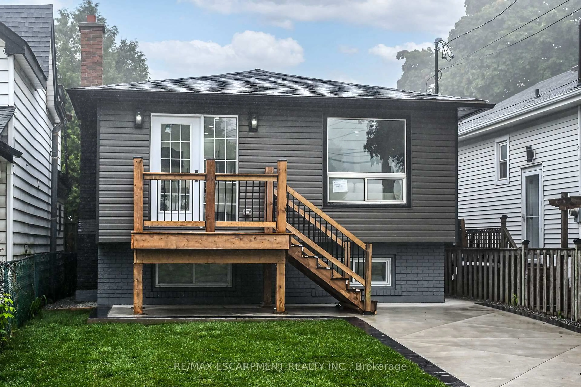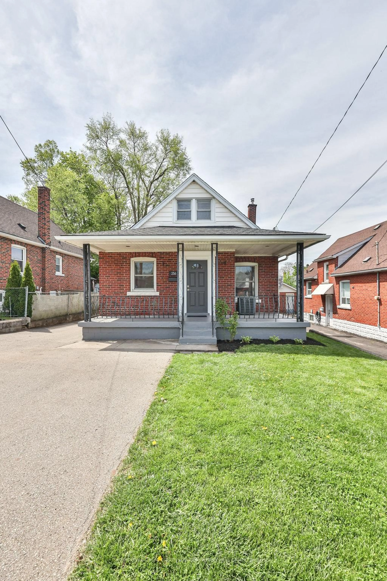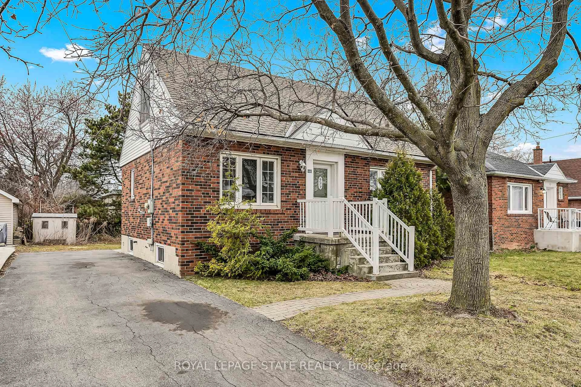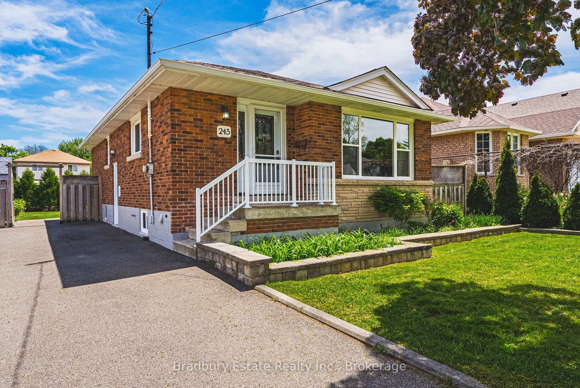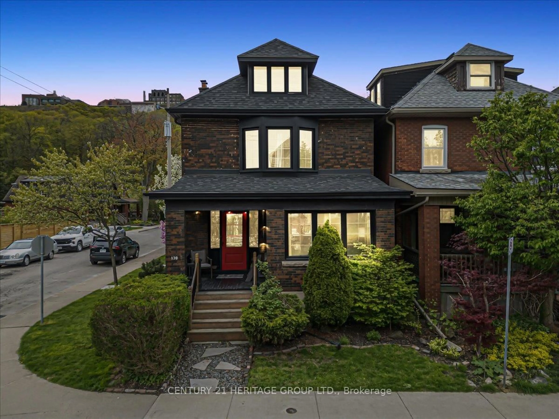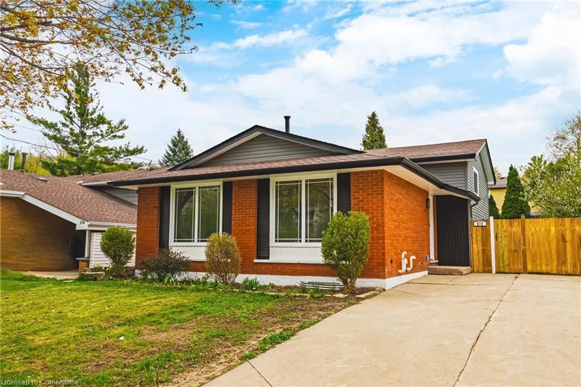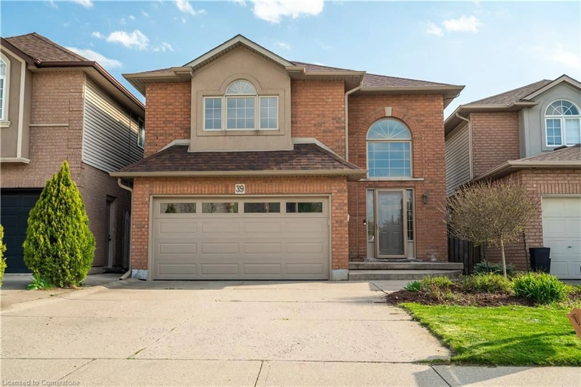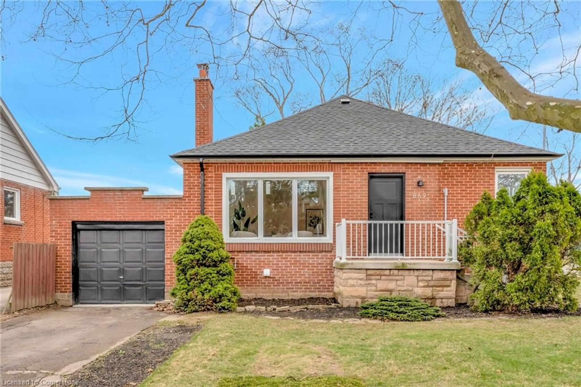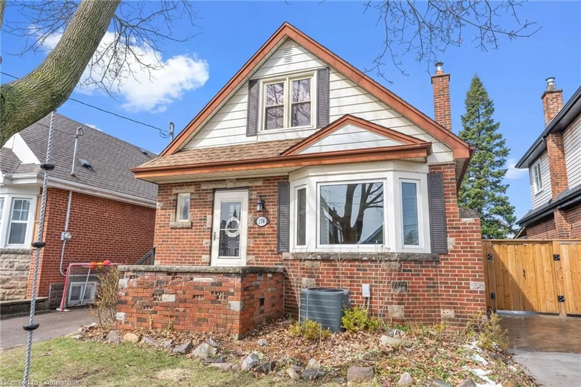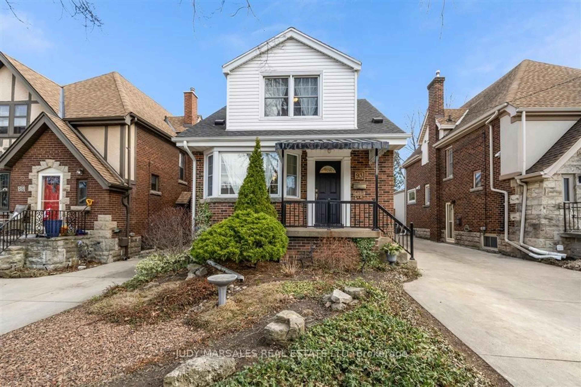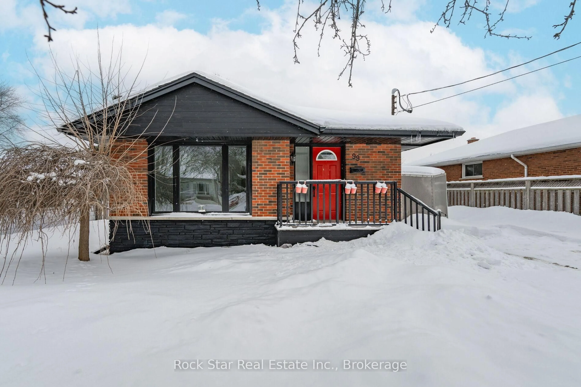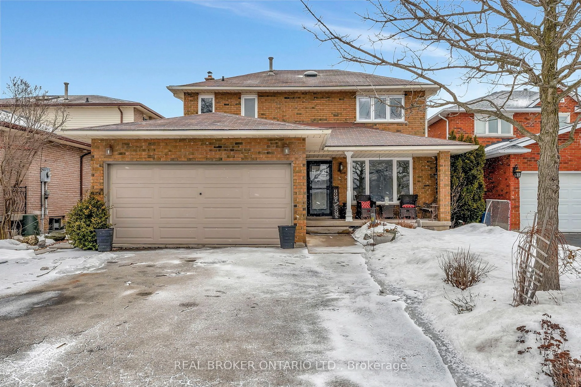19 Beaucourt Rd, Hamilton, Ontario L8S 2R1
Contact us about this property
Highlights
Estimated ValueThis is the price Wahi expects this property to sell for.
The calculation is powered by our Instant Home Value Estimate, which uses current market and property price trends to estimate your home’s value with a 90% accuracy rate.Not available
Price/Sqft$551/sqft
Est. Mortgage$3,006/mo
Tax Amount (2024)$4,179/yr
Days On Market47 days
Total Days On MarketWahi shows you the total number of days a property has been on market, including days it's been off market then re-listed, as long as it's within 30 days of being off market.388 days
Description
Turn-key investment opportunity! 60' wide lot! Short walk to McMaster University! Public transit around the corner! Custom home(s) on this street! Recently renovated kitchen! This 4+1 bedroom, 3-bathroom home is an ideal property for investors seeking a move-in-ready rental with multiple income streams. Whether you're a seasoned investor or just entering the market, this property offers strong potential with flexible living spaces and excellent location perks.The functional layout includes 4 spacious bedrooms upstairs and 1-bedroom, living space and newly renovated 4 pcs bathroom downstairs, perfect for student rentals or multi-generational living. An extra-long driveway fits up to four vehicles, adding rare value in a high-demand rental area. Rent now and collect cash flow while planning for future redevelopment or expansion. Buyer and Buyer's agent to do own due diligence with respect to potential lot severance, additional dwelling unit (ADU), multiplex conversion, or other uses. Located within walking distance to public transit with direct routes to McMaster University, and just a short stroll to campus, this home is perfectly situated for students, faculty, or professionals. This is a rare, turn-key opportunity in one of Hamiltons most desirable rental corridors. Don't miss out! Furniture is negotiable!
Property Details
Interior
Features
Main Floor
Living
4.57 x 3.5Laminate
Kitchen
2.54 x 3.7Laminate / Ceramic Back Splash
2nd Br
2.82 x 3.0Laminate / W/O To Deck
Dining
4.03 x 2.46Laminate
Exterior
Features
Parking
Garage spaces -
Garage type -
Total parking spaces 4
Property History
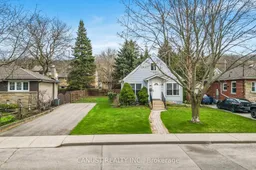 29
29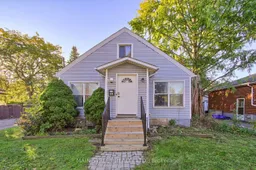
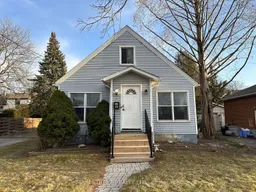
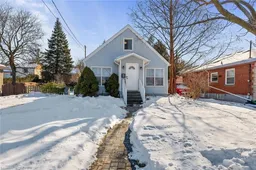
Get up to 0.75% cashback when you buy your dream home with Wahi Cashback

A new way to buy a home that puts cash back in your pocket.
- Our in-house Realtors do more deals and bring that negotiating power into your corner
- We leverage technology to get you more insights, move faster and simplify the process
- Our digital business model means we pass the savings onto you, with up to 0.75% cashback on the purchase of your home
