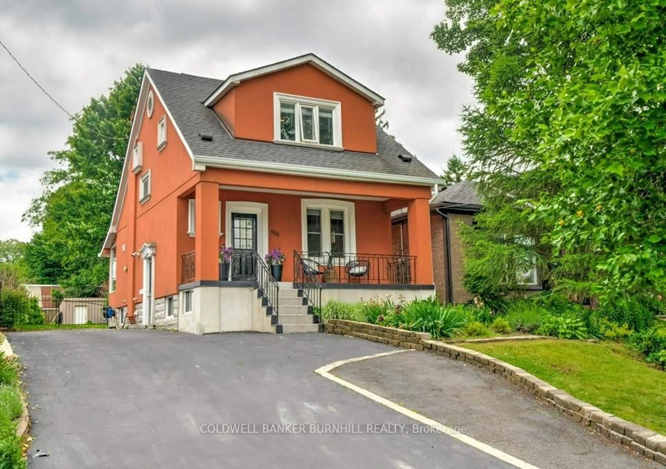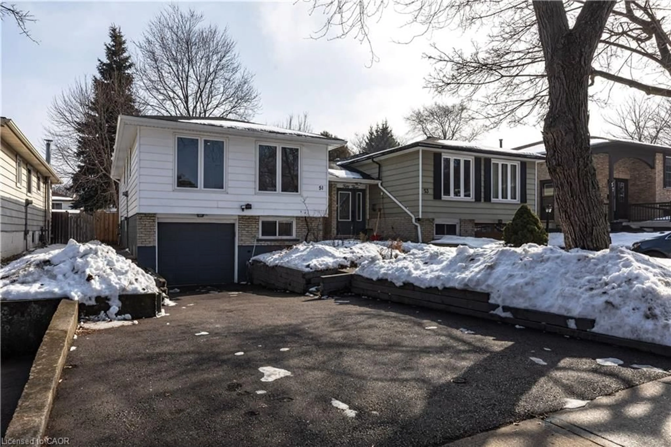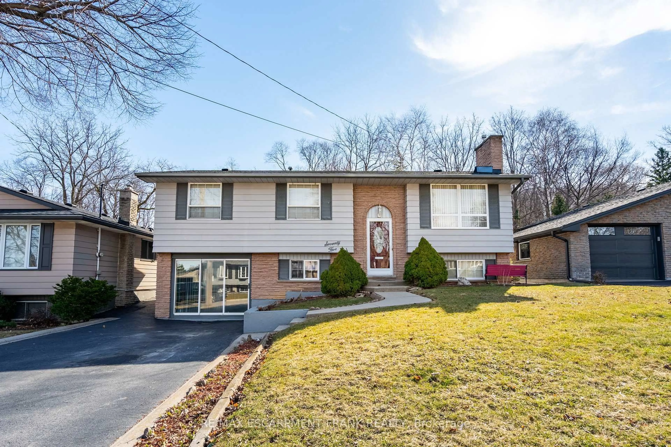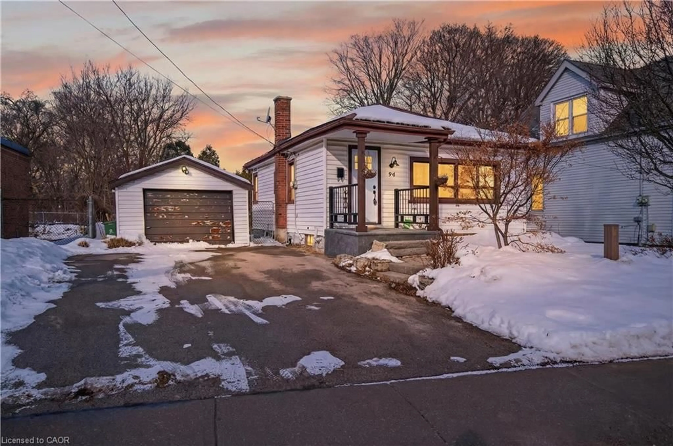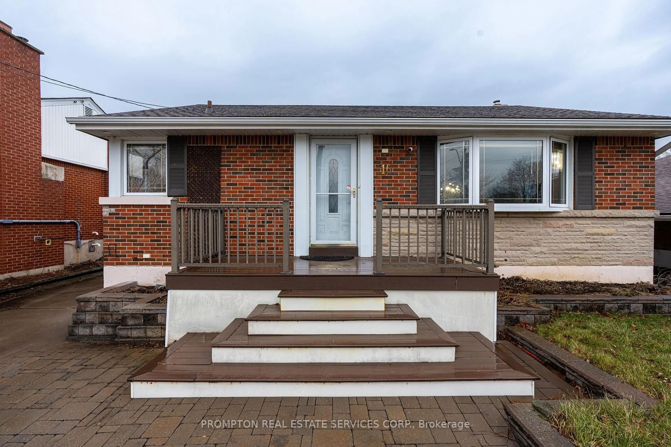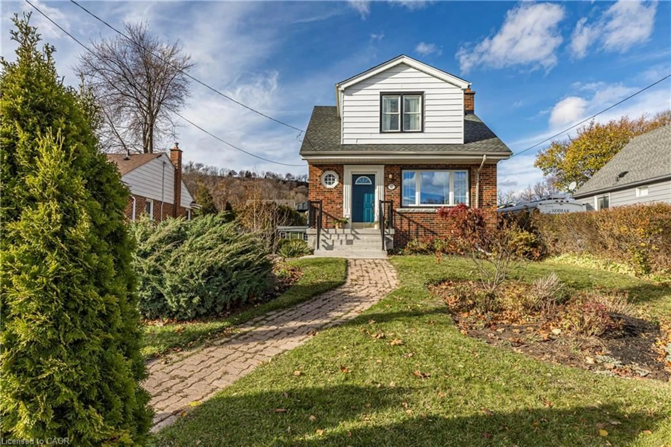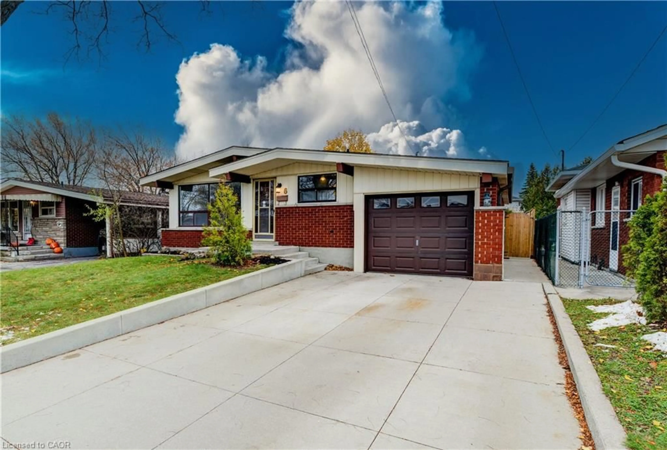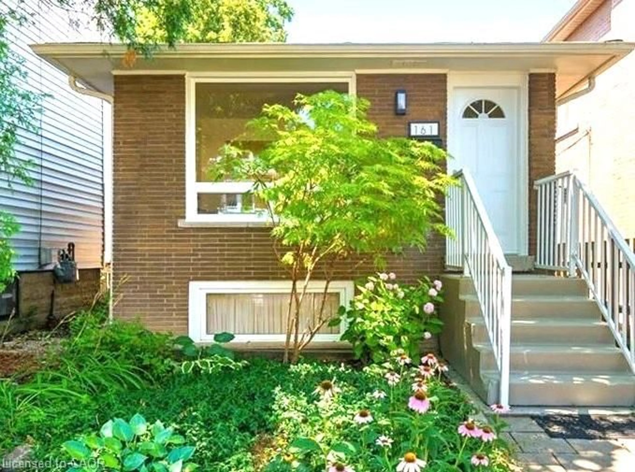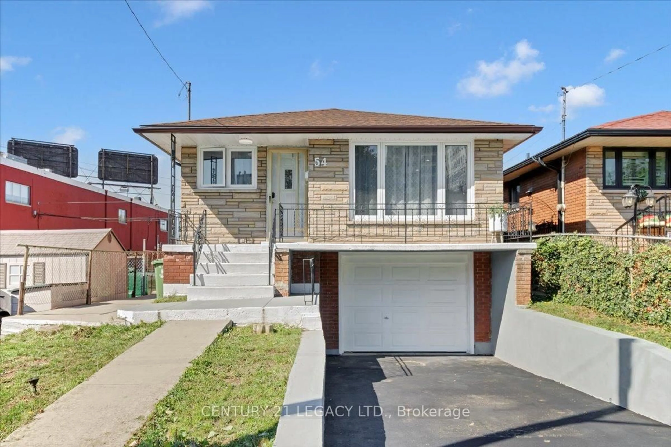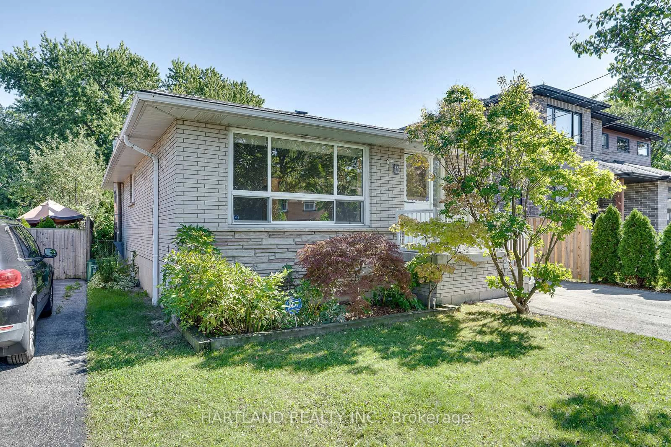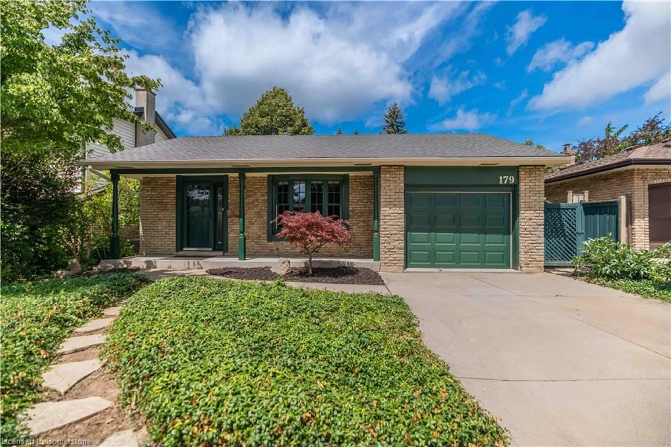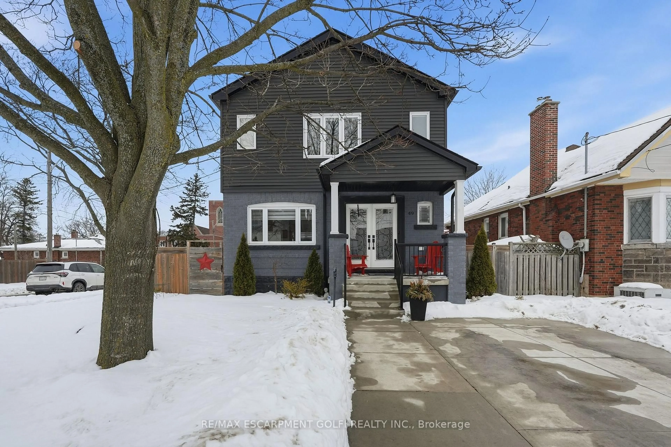Welcome to this charming home located in the heart of Hamiltons sought after Ainslie Wood neighborhood This is a great opportunity to own in a 3 bedroom 1 bath home is the quiet family area near McMaster university and Hospital. Tree lined streets, quiet , private backyard and easy access to all amenities makes this home desirable to many buyers. This home features carpet free/smoke free interior with bright natural light coming in all directions. Eat-in kitchen and access to the private deck offers a great space for morning coffee and dinners. On the second floor this home offers spacious, bright bedrooms and 1 full bathroom , it's an ideal choice for first -time buyers, downsizes or investors alike. The basement is a clean canvas to create your own living space with room for storage and laundry room.
With a perfect layout, large private yard , this property is ready to be reimagined into a dream home in one of Hamiltons most desirable neighbourhoods.
Close to all amenities including a parkette. Easy highway access, churches, schools, restaurants and shopping all near by. Don't miss this excellent opportunity!
Inclusions: Refrigerator,Stove,Appliances And Home Being Sold As Is Condition
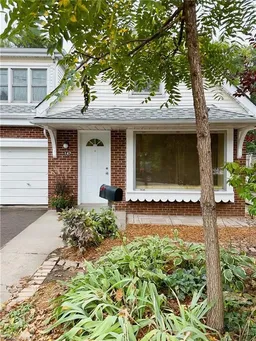 25
25

