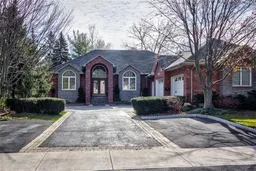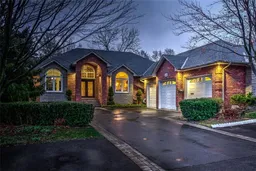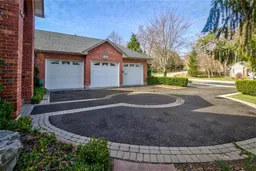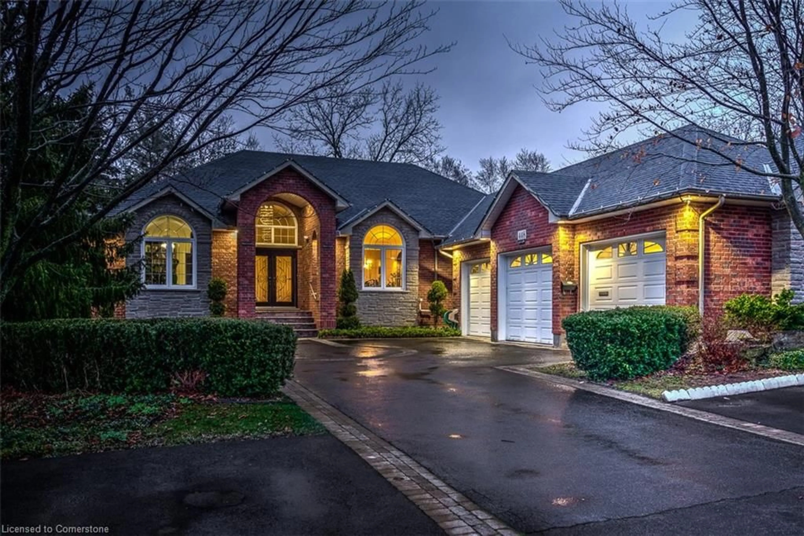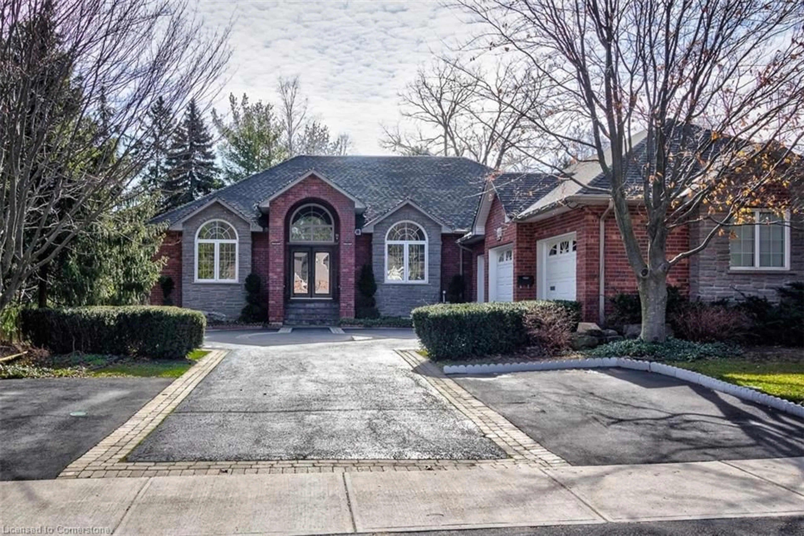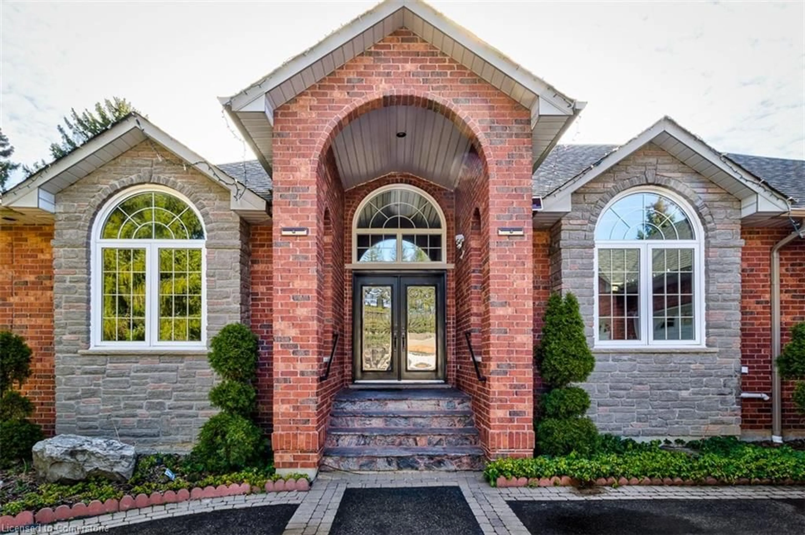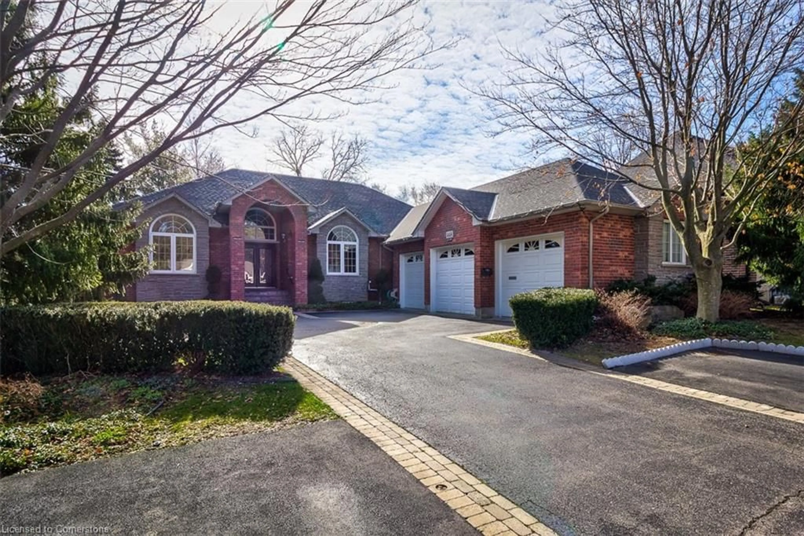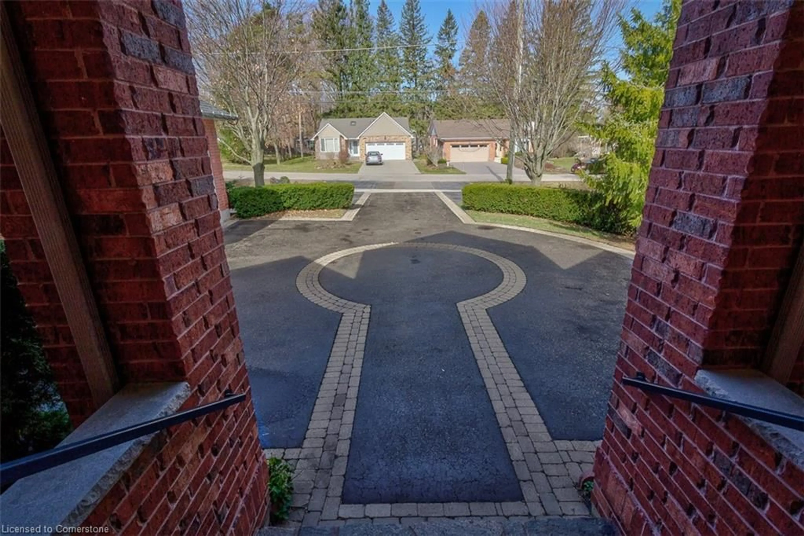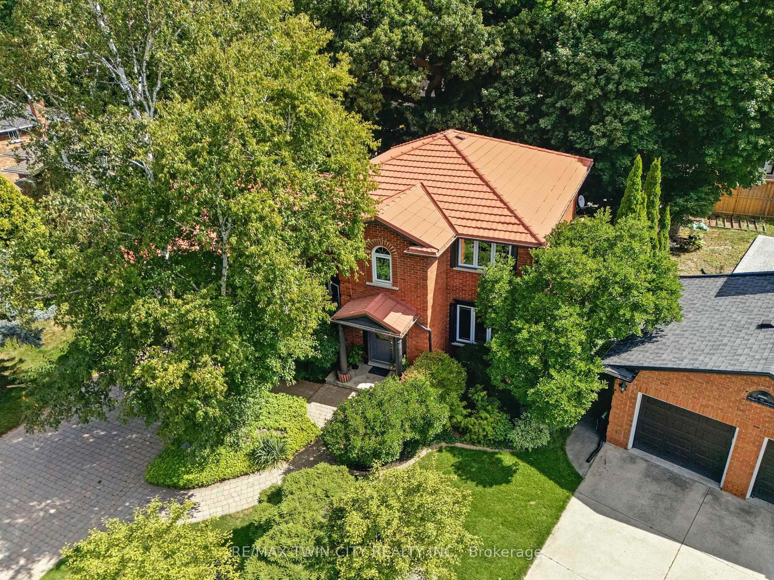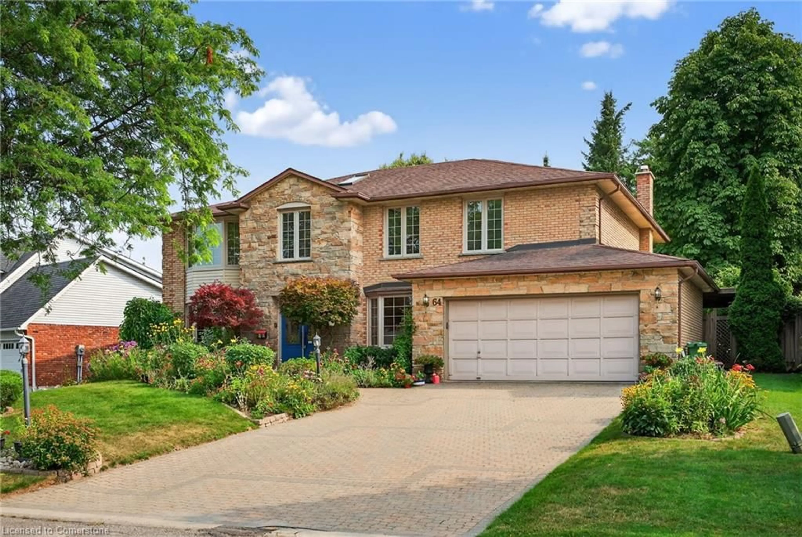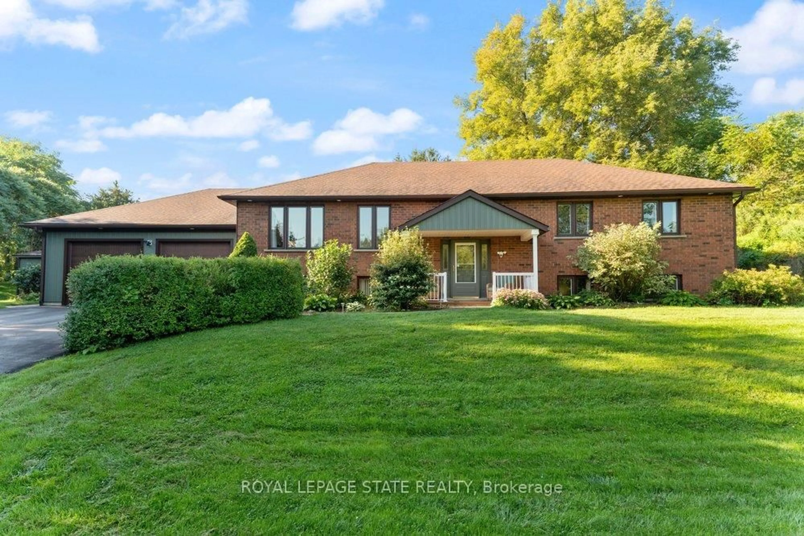448 Lodor St, Ancaster, Ontario L9G 2Z8
Contact us about this property
Highlights
Estimated valueThis is the price Wahi expects this property to sell for.
The calculation is powered by our Instant Home Value Estimate, which uses current market and property price trends to estimate your home’s value with a 90% accuracy rate.Not available
Price/Sqft$391/sqft
Monthly cost
Open Calculator

Curious about what homes are selling for in this area?
Get a report on comparable homes with helpful insights and trends.
*Based on last 30 days
Description
Welcome home to 448 Lodor Street, located in the heart of beautiful Ancaster. This property is tucked away in a quiet area, surrounded by mature trees, and offers the perfect balance of peace and convenience. Within minutes, you’ll find yourself connected to everything—whether it’s the charming shops and restaurants of Ancaster Village, the Meadowlands shopping centre, quick highway and LINC access, parks, trails, and even gorgeous waterfalls. For recreation, golf courses and the local tennis club are just around the corner. Now, let’s talk about the home itself. This custom-built bungalow features 3 plus 2 bedrooms and 5 bathrooms, designed with both comfort and function in mind. The oversized lot gives you an expansive, park-like yard—perfect for entertaining or simply relaxing. Here, you’ll enjoy a semi-circle covered porch, a firepit, a charming bridge, a raised garden bed, and plenty of green space. For car enthusiasts or hobbyists, the deceivingly deep triple garage offers incredible storage, whether for vehicles or all your toys. A circular driveway with additional parking makes hosting family and friends effortless. And here’s something special: the home includes a one-bedroom apartment with a separate entrance. Currently tenant-occupied, it’s a fantastic way to generate income and help cover your mortgage. Loaded with value, this property is more than just a house—it’s a lifestyle.
Property Details
Interior
Features
Main Floor
Foyer
16 x 20.02cathedral ceiling(s) / hardwood floor
Living Room
6.20 x 4.88coffered ceiling(s) / crown moulding / hardwood floor
Kitchen
7.47 x 3.66double vanity / open concept / tile floors
Bedroom
4.11 x 3.66cathedral ceiling(s) / hardwood floor
Exterior
Features
Parking
Garage spaces 3
Garage type -
Other parking spaces 5
Total parking spaces 8
Property History
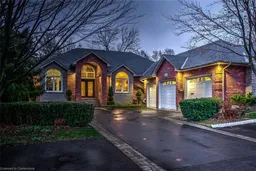 50
50