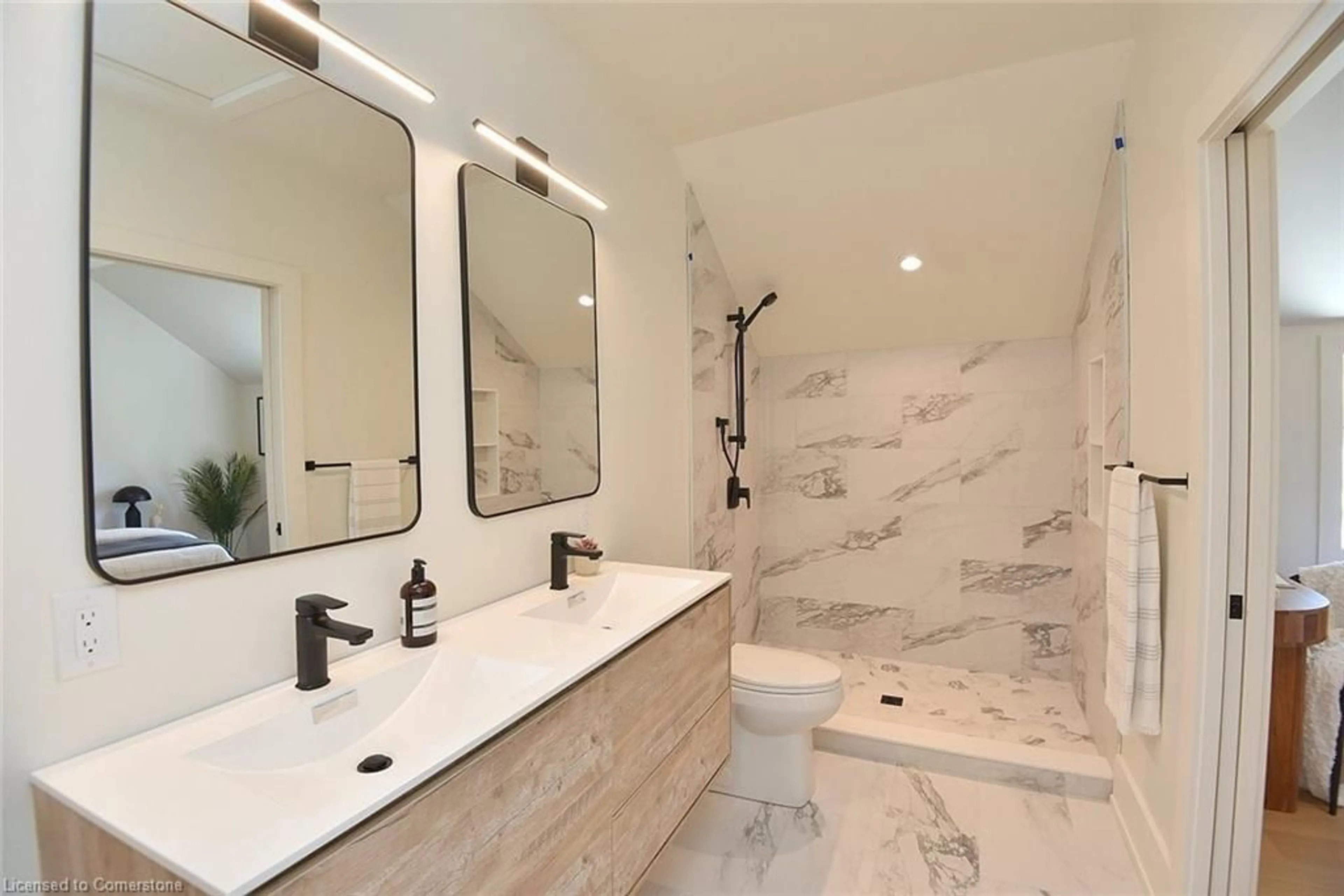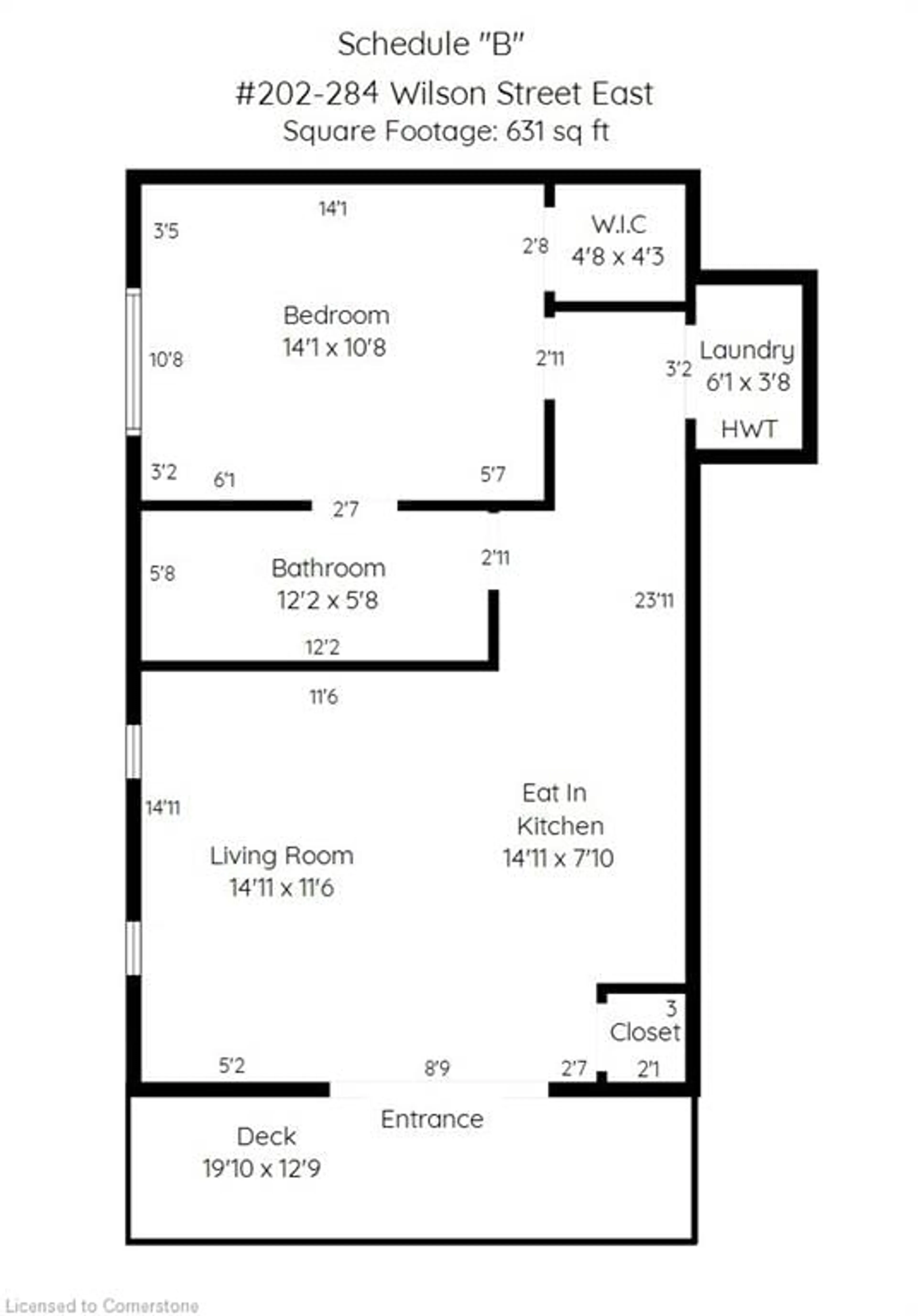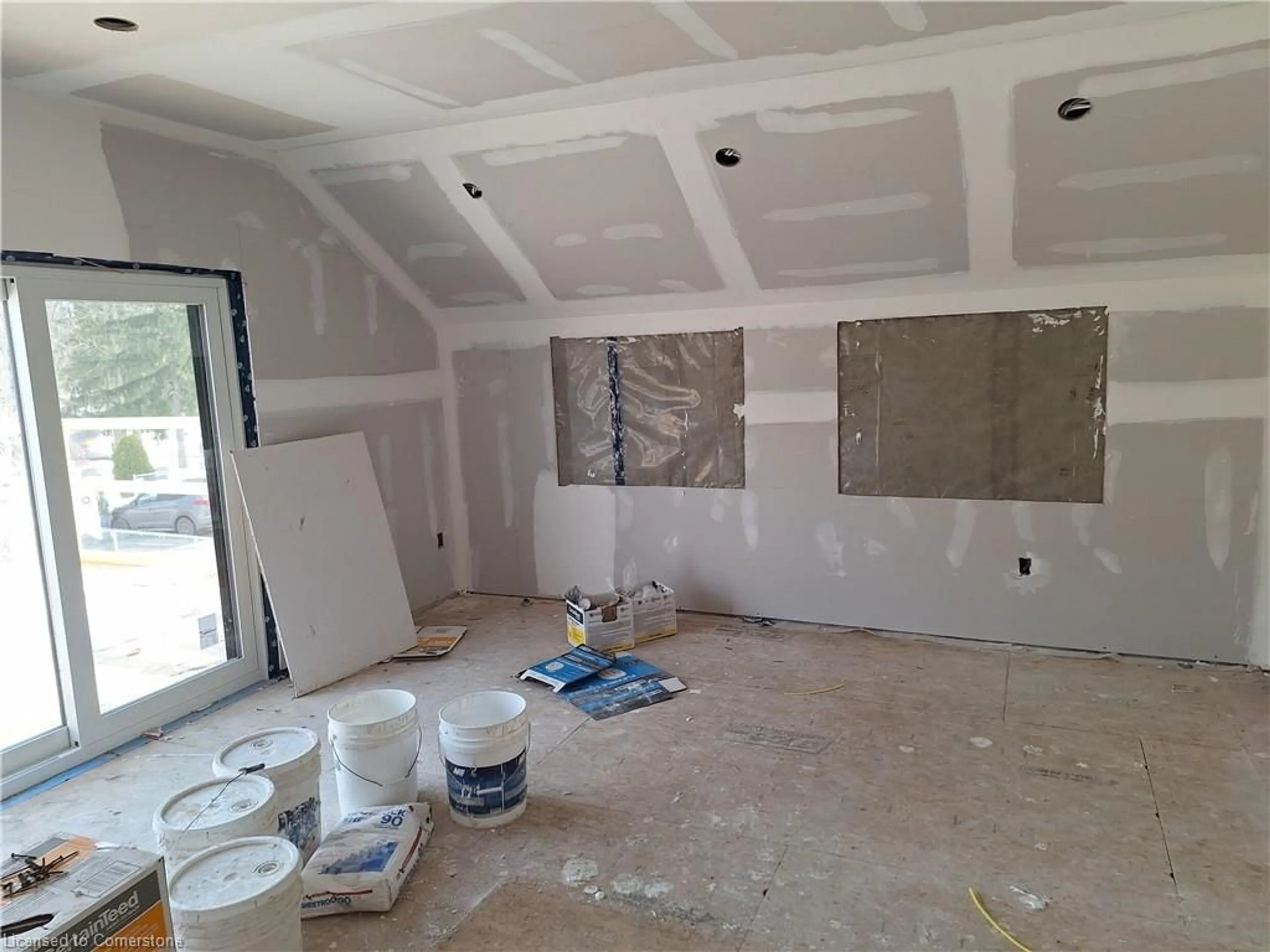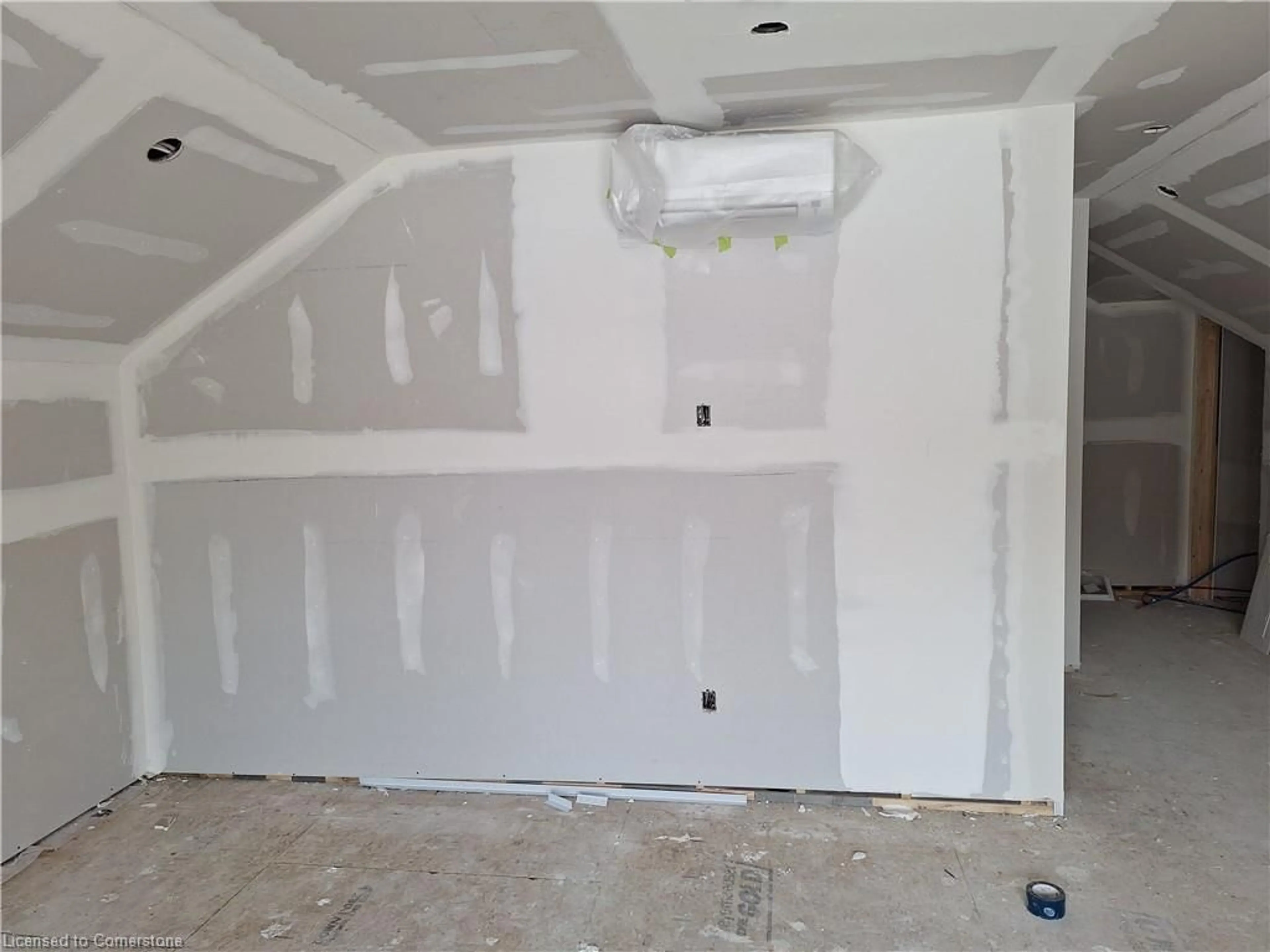284 Wilson St #202, Ancaster, Ontario L9G 2B9
Contact us about this property
Highlights
Estimated valueThis is the price Wahi expects this property to sell for.
The calculation is powered by our Instant Home Value Estimate, which uses current market and property price trends to estimate your home’s value with a 90% accuracy rate.Not available
Price/Sqft$1,071/sqft
Monthly cost
Open Calculator

Curious about what homes are selling for in this area?
Get a report on comparable homes with helpful insights and trends.
*Based on last 30 days
Description
Welcome to Stirling Lofts one bedroom apartment newly constructed by Shane Homes on the 2nd floor of 280 Wilson Street East, tucked in the back of this heritage building in the heart of Ancaster Village. This walk-up suite comprises 630 sq. ft. with one bedroom, one bath with ensuite privilege, kitchen with shaker style cabinets and Vicostone quartz countertops with breakfast bar overlooking the living room with 2 south facing windows. Triple glass sliders open to the amazing back deck. This outdoor space measures by 12.5' x 20' with stunning vistas overlooking Village Square park and church yard. Brand new heat pump system for heat and a/c. In-suite laundry includes stacked washer/dryer and owned electric water heater. Five appliances included. Covered carport parking. Grade-level exclusive use locker is perfect for your bike or outdoor equipment. Park includes library, tennis courts, lawn bowling, town hall, municipal parking lot and access to the rail trail. Walk to Arts Centre, restaurants and shopping. Taxes and Assessment are not set yet and the condominium corporation hasn't been registered. Shane Homes & Development is proud to present this new condominium apartment as part of the Stirling infill project. You will note on the site plan that there will be 6 high-end townhouses called the Stirling Townes built behind 280 Wilson Street East in the near future.
Upcoming Open House
Property Details
Interior
Features
Main Floor
Laundry
Eat-in Kitchen
4.55 x 2.39Engineered Hardwood
Other
1.42 x 1.30Engineered Hardwood
Bedroom
4.29 x 3.25engineered hardwood / walk-in closet
Exterior
Features
Parking
Garage spaces -
Garage type -
Total parking spaces 1
Condo Details
Amenities
BBQs Permitted
Inclusions
Property History
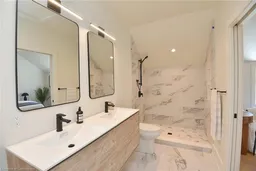 44
44