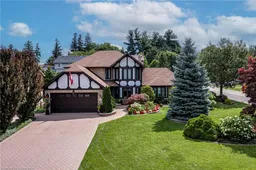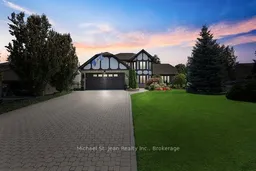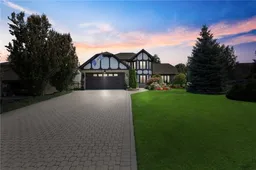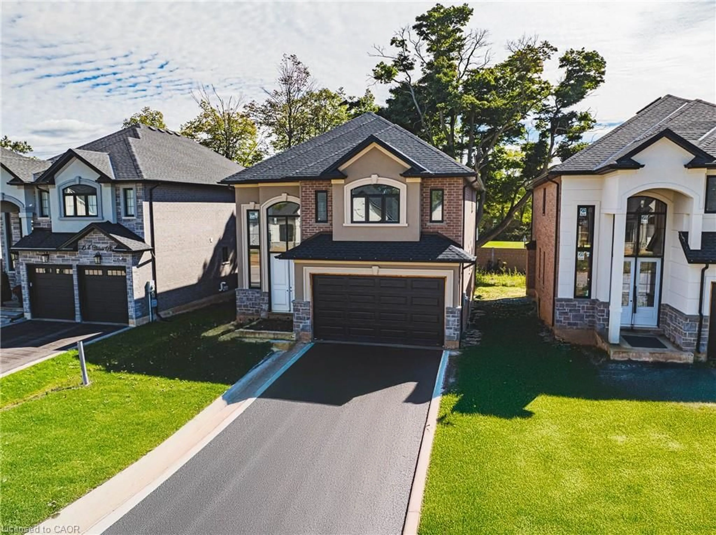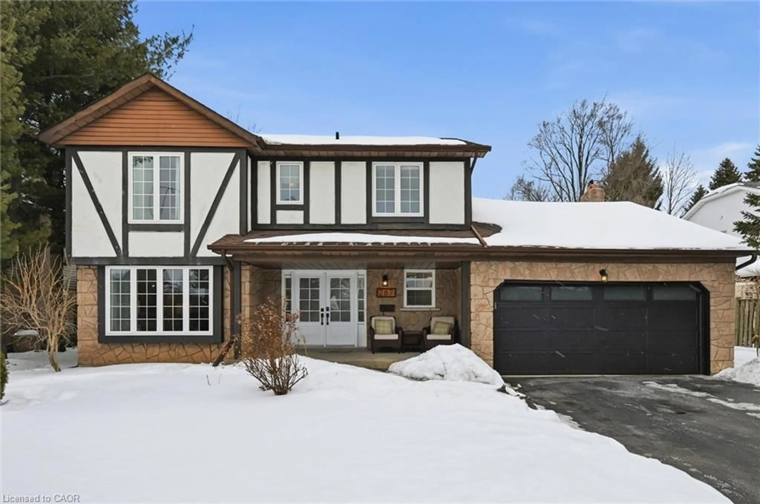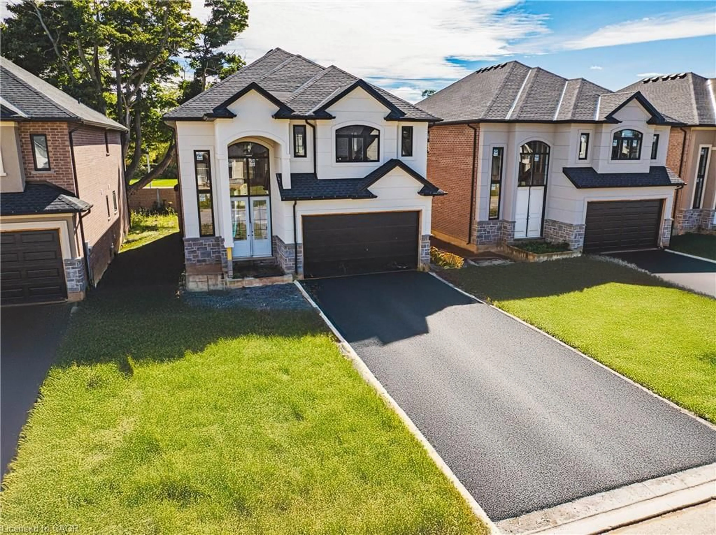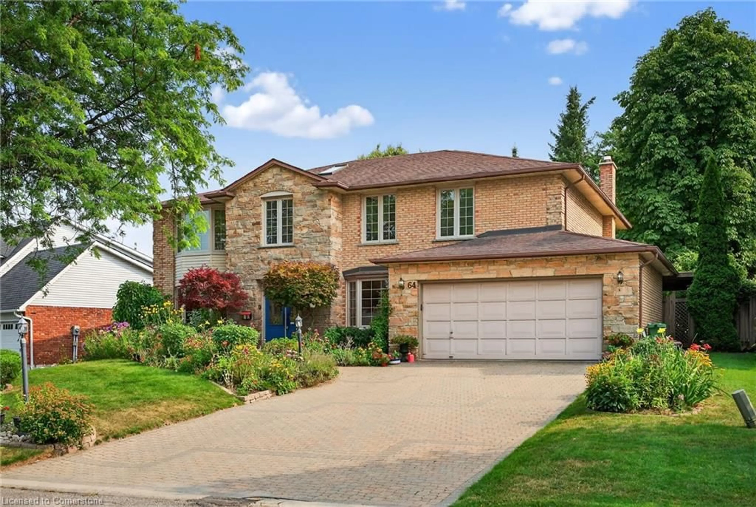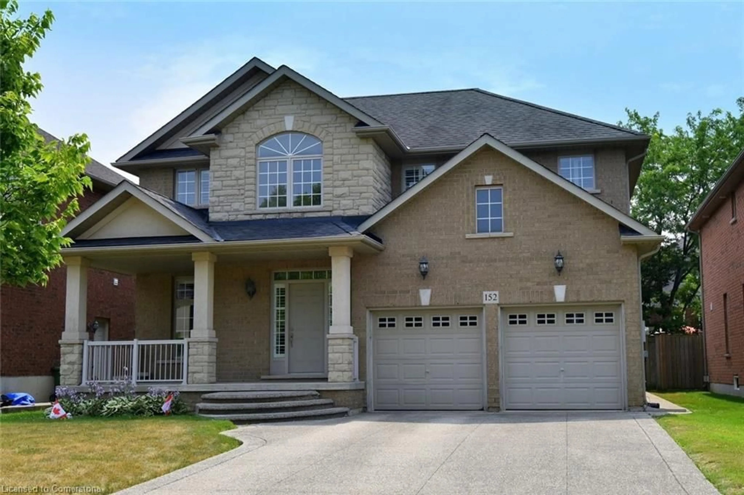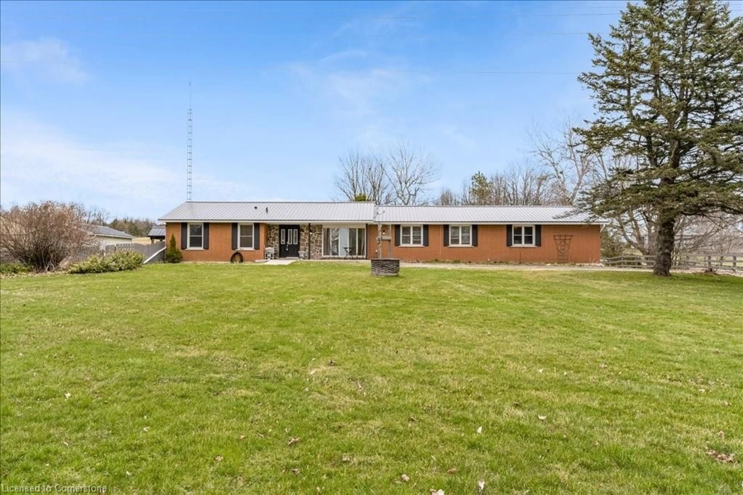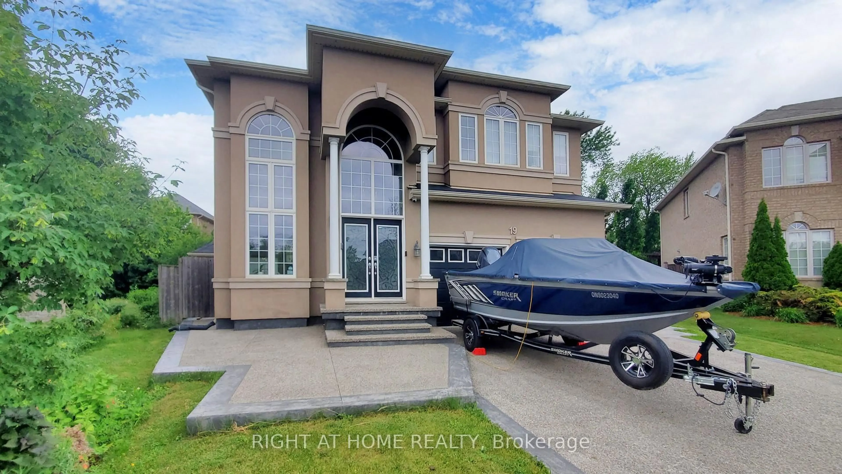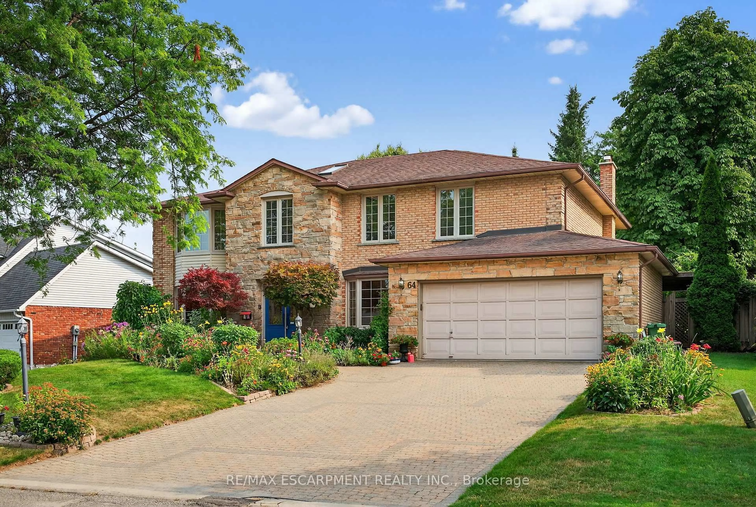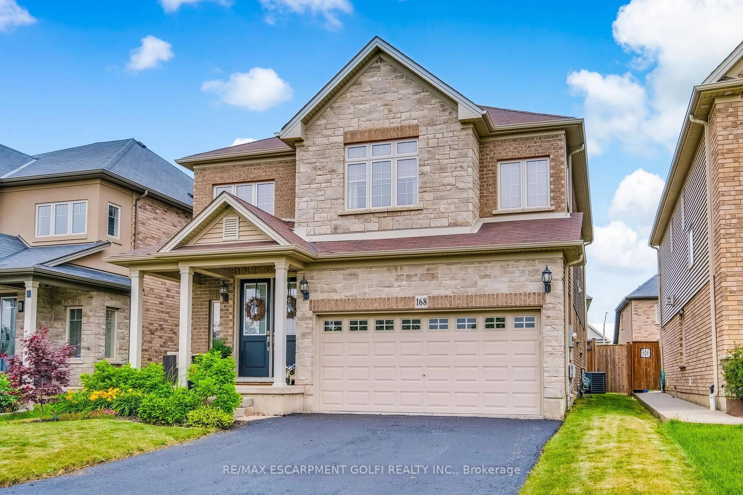Elegant Tudor-Style Home on Trillium Award-Winning Corner Lot. Welcome to 189 Charterhouse Crescent —a stunning Tudor-style family home situated in one of Ancaster’s most desirable and mature neighbourhoods. Set on a beautifully landscaped, Trillium Award-winning corner lot, this home offers more than 3,100 sq ft of elegant living space, thoughtfully designed with a custom floor plan and full of timeless charm. Rich in character, the home features ornate woodwork and hardwood flooring throughout most of the main level. The grand foyer opens to a series of spacious and light-filled rooms, including a formal dining room, large family room, home office, and a cozy sitting area with double walkouts to the backyard. The bright kitchen and dinette to deck overlook the meticulously maintained gardens—your own private oasis. At the heart of the home is a striking multi-level spiral staircase, a true architectural focal point that ties together the thoughtful layout. Upstairs you'll find four generously sized bedrooms, including a luxurious primary suite complete with an updated ensuite and sitting area. The finished basement has a massive recreation room, additional office, bedroom, storage area and laundry area - providing even more functional space for your family or work-from-home flexibility. Conveniently located minutes from Highway 403, Linc, Meadowlands shopping centres, schools, and Hamilton Golf and Country Club. RSA.
Inclusions: Dishwasher,Dryer,Refrigerator,Stove,Washer,Negotiable
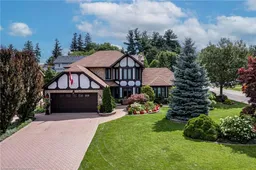 50
50