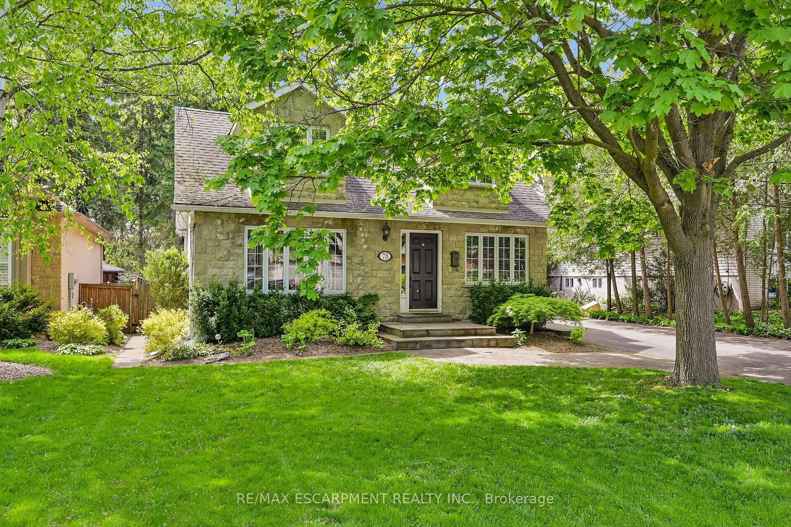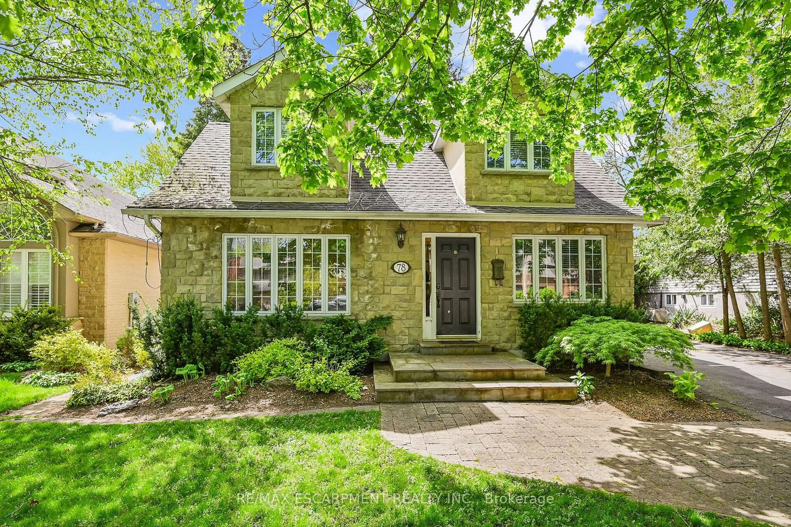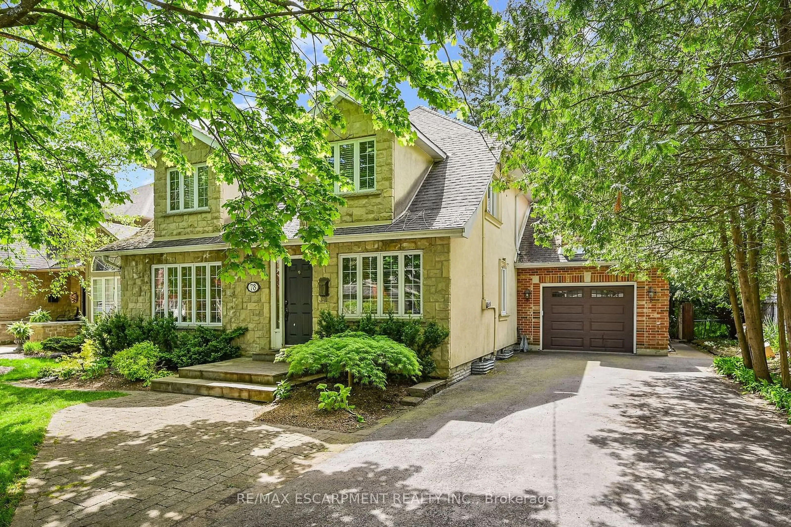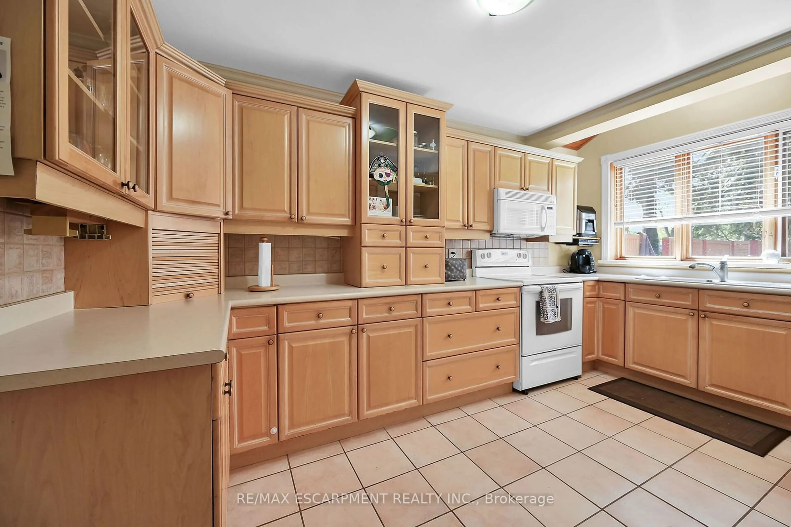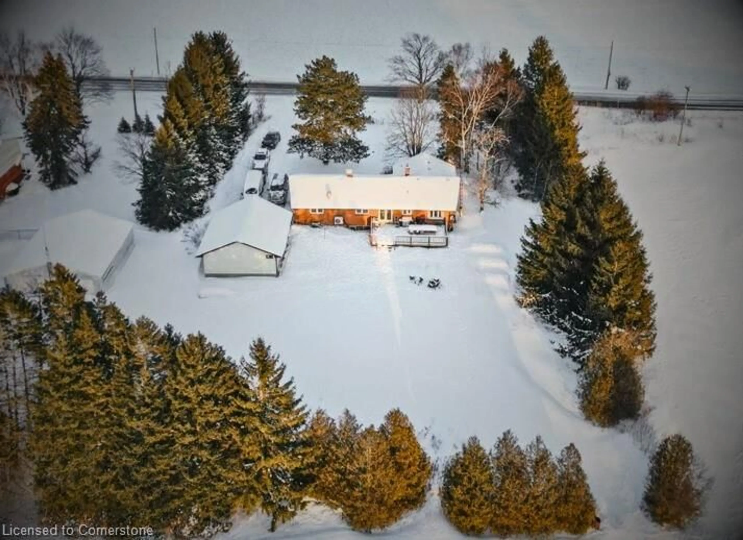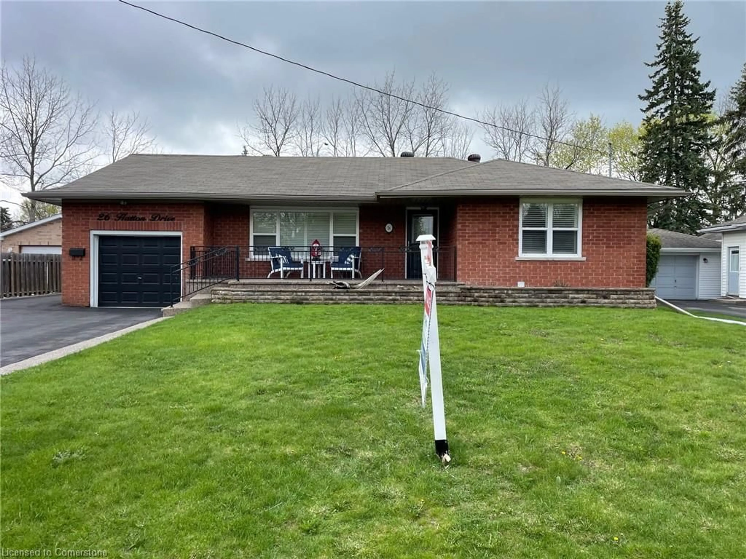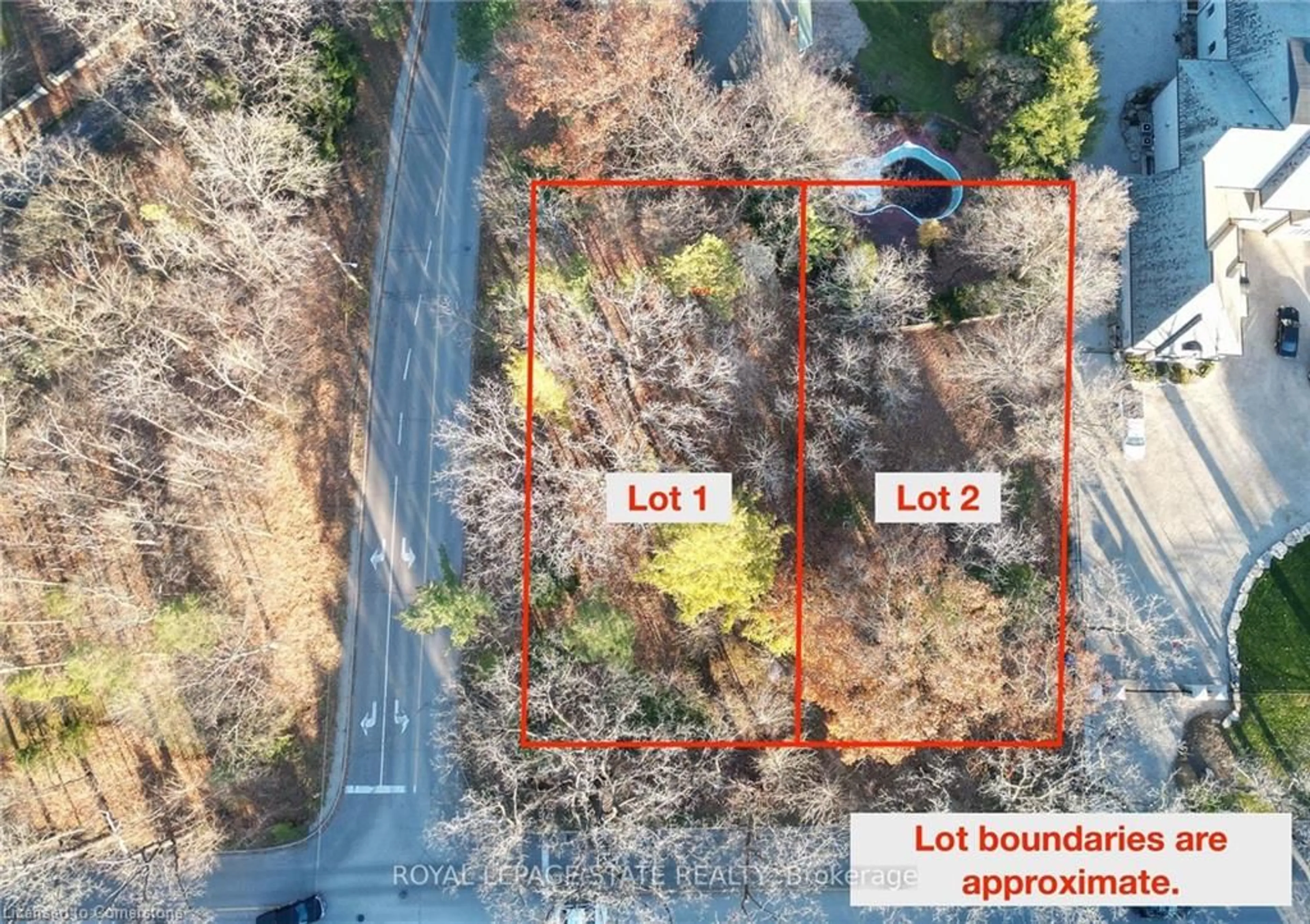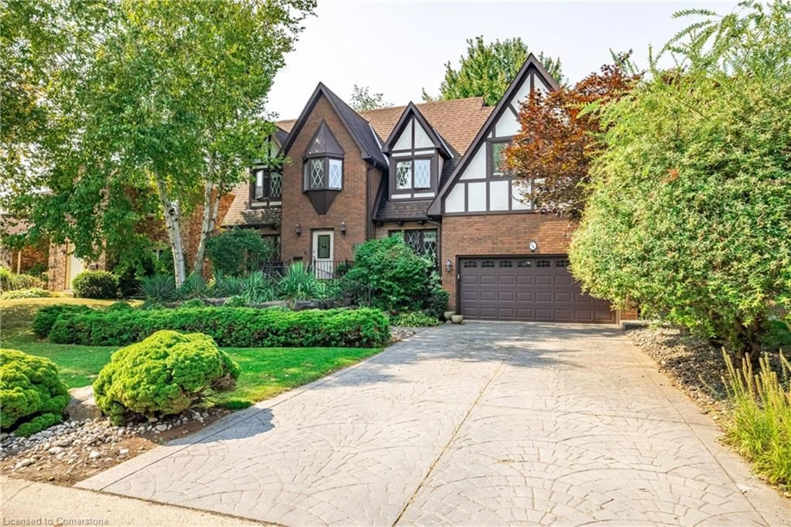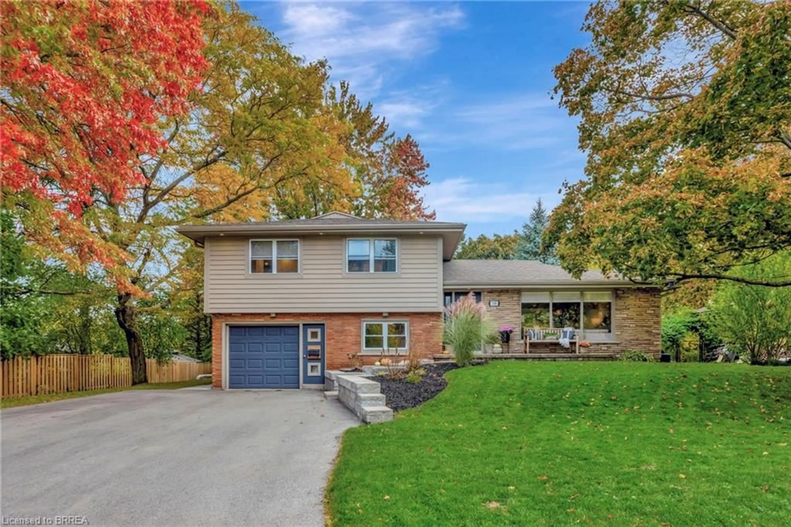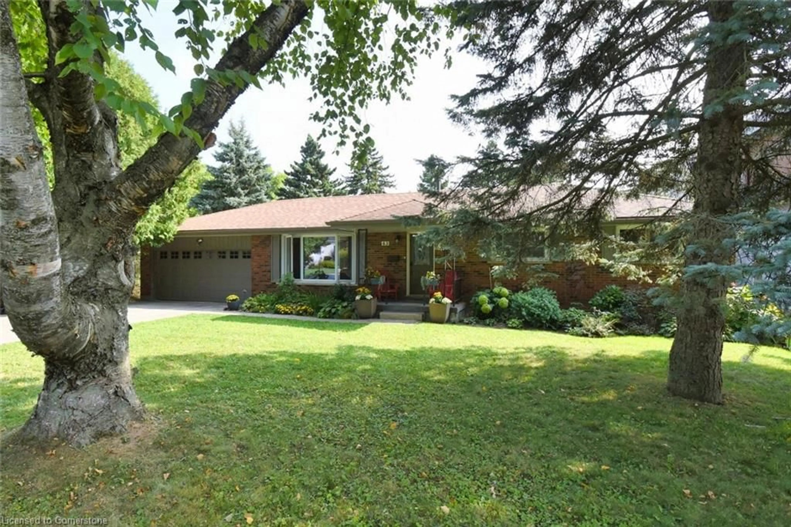78 Valleyview Dr, Hamilton, Ontario L9G 2A5
Contact us about this property
Highlights
Estimated ValueThis is the price Wahi expects this property to sell for.
The calculation is powered by our Instant Home Value Estimate, which uses current market and property price trends to estimate your home’s value with a 90% accuracy rate.Not available
Price/Sqft$494/sqft
Est. Mortgage$4,724/mo
Tax Amount (2024)$6,462/yr
Days On Market7 days
Description
This is a rare opportunity to purchase a property in one of Ancaster's most sought after neighbourhoods! This spacious and unique family home awaits your vision renovate, add-on or start over! A beautiful, treed 56x193 foot lot, no backyard neighbours, a quiet dead end street in an area with many custom $2m+ homes and surrounded by parks, schools, conservation areas and trails, community centre, yet minutes to the highway and walkable to Ancaster village. Properties with locations such as this don't come to market often. This home features a large great room that looks out to the huge yard, a very generous primary bedroom with ensuite, plus two more bedrooms, a spacious dining room of the kitchen plus a main floor office perfect for working from home. If you've been waiting for something to come up in this area, this could be it! Room sizes approximate and irregular. Square footage is not exact.
Property Details
Interior
Features
Ground Floor
Office
2.72 x 3.12Family
5.69 x 5.54Dining
4.57 x 3.40Kitchen
3.02 x 4.37Exterior
Features
Parking
Garage spaces 1
Garage type Attached
Other parking spaces 3
Total parking spaces 4
Property History
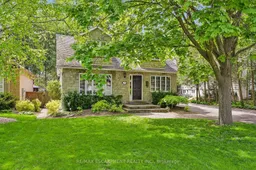 40
40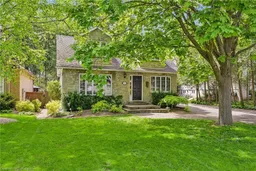
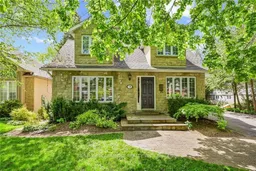
Get up to 0.5% cashback when you buy your dream home with Wahi Cashback

A new way to buy a home that puts cash back in your pocket.
- Our in-house Realtors do more deals and bring that negotiating power into your corner
- We leverage technology to get you more insights, move faster and simplify the process
- Our digital business model means we pass the savings onto you, with up to 0.5% cashback on the purchase of your home
