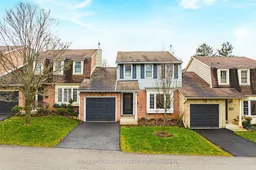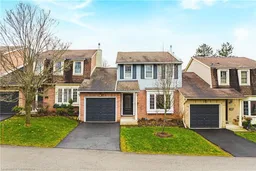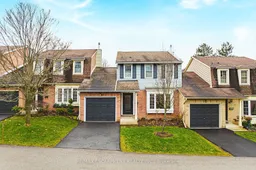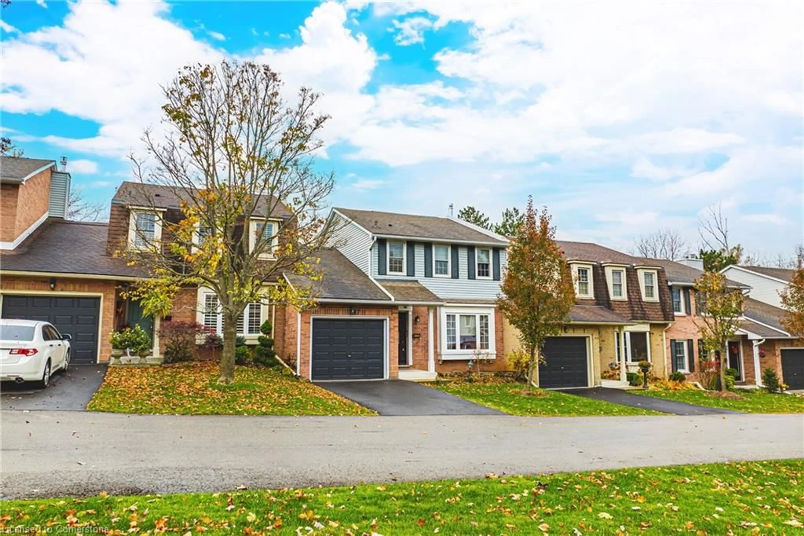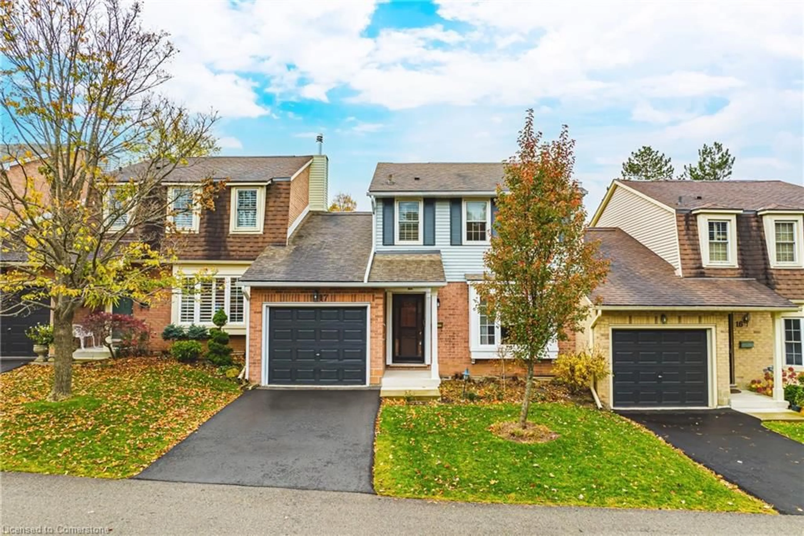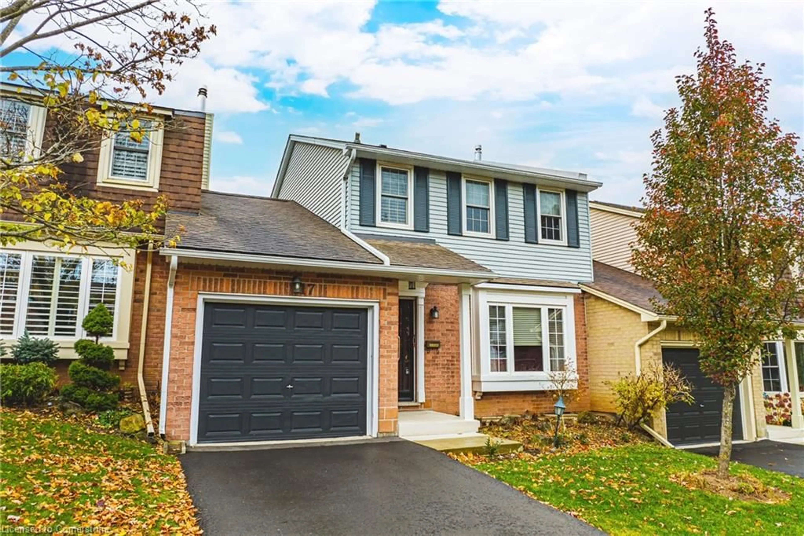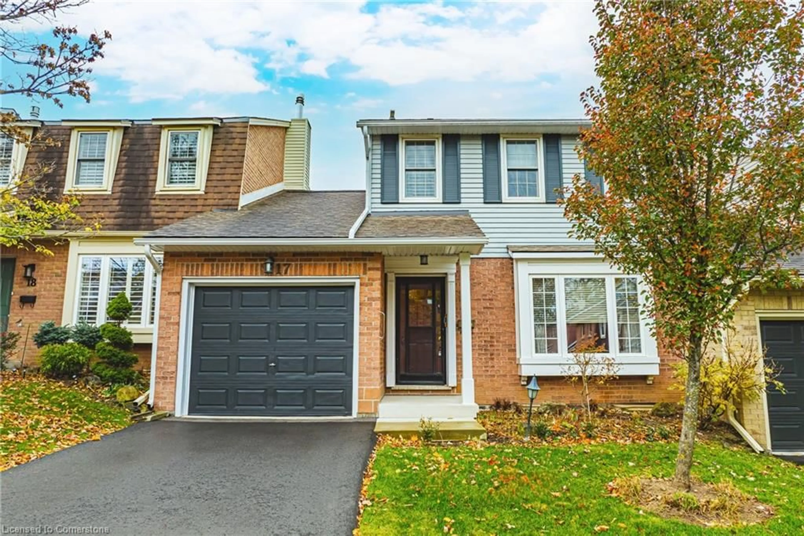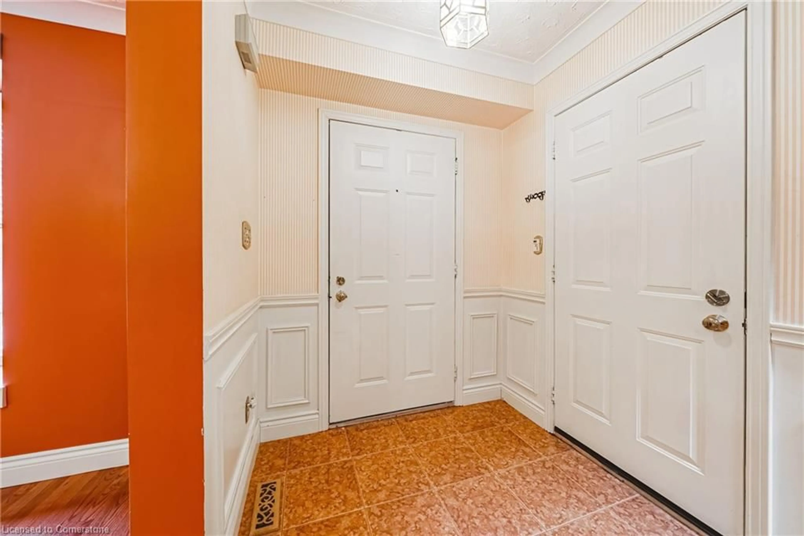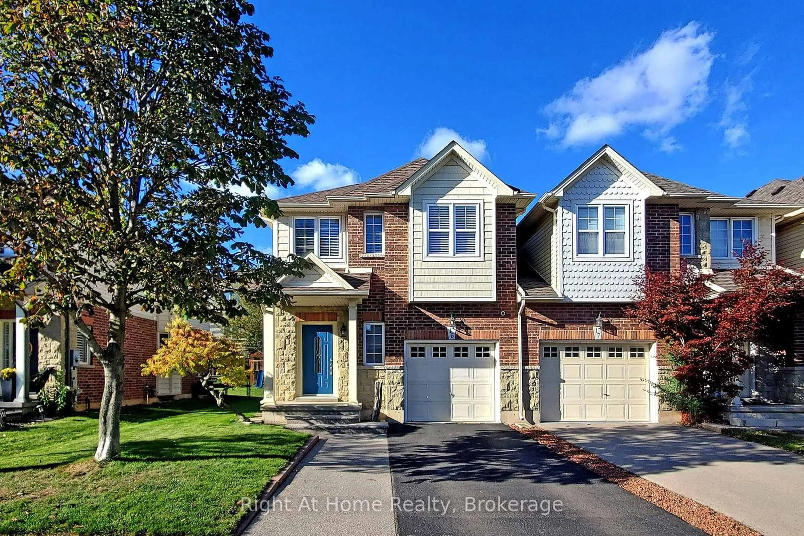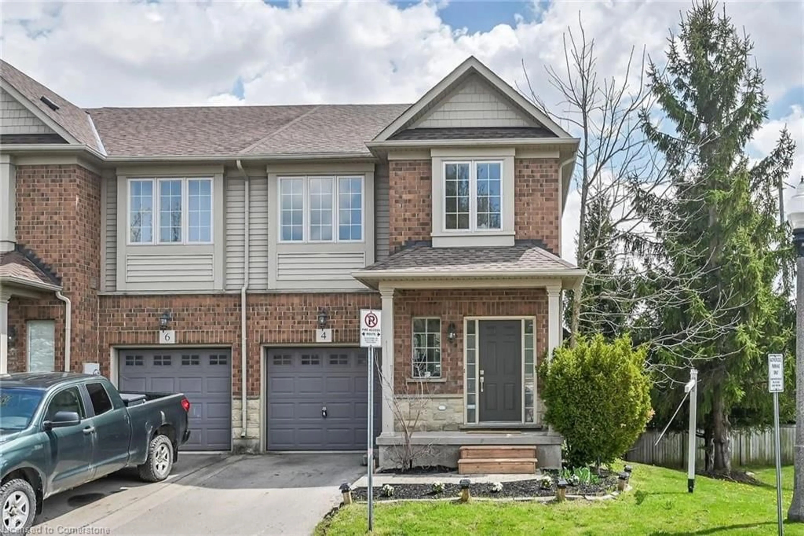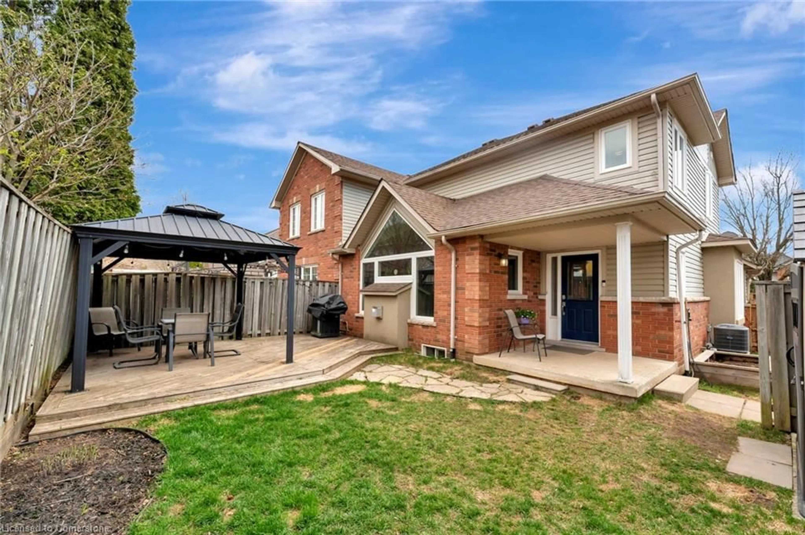105 Wilson St #17, Ancaster, Ontario L9G 1N4
Contact us about this property
Highlights
Estimated valueThis is the price Wahi expects this property to sell for.
The calculation is powered by our Instant Home Value Estimate, which uses current market and property price trends to estimate your home’s value with a 90% accuracy rate.Not available
Price/Sqft$462/sqft
Monthly cost
Open Calculator

Curious about what homes are selling for in this area?
Get a report on comparable homes with helpful insights and trends.
+1
Properties sold*
$925K
Median sold price*
*Based on last 30 days
Description
Welcome to Unit 17 at 105 Wilson Street West situated in the heart of Ancaster. This lovely 3 bedroom townhome is located within walking distance to schools, churches, parks, banks, shopping, restaurants, medical facilities, rail trail and close to highway 403. Well maintained and cared for, this home boasts a premier location within the complex - directly across from the parkette. It also enjoys a private driveway as well as an exclusive backyard complete with a spacious deck -- perfect for barbecuing, entertaining and relaxation. The eat- in kitchen offers lots of counter and cupboard space, pantry, pot lighting and views of the perennial gardens and mature trees. The Family Room with fireplace offers sliding glass doors to the deck. Completing the main floor are the spacious living/dining room, main floor laundry and 2 piece bathroom. The 2nd level provides incredible natural light to enjoy with 2 skylights and features 3 bedrooms and 3 piece bathroom. The primary bedroom boasts wall to wall closets with organizers, electric fireplace, built in bureau and ensuite privileges. The lower level provides a finished foyer and offers a blank canvas for the new owners to add their finishing touches. There’s also extra storage space under the stairs and a rough-in for an additional bathroom. This wonderful unit could be your opportunity to live in this quiet, sought after Ancaster community. Room sizes approximate.
Property Details
Interior
Features
Main Floor
Foyer
2.08 x 1.75Bathroom
2-Piece
Laundry
Kitchen
4.01 x 2.77Exterior
Features
Parking
Garage spaces 1
Garage type -
Other parking spaces 1
Total parking spaces 2
Property History
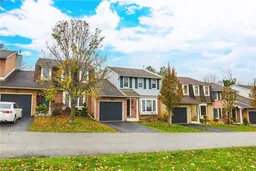 44
44