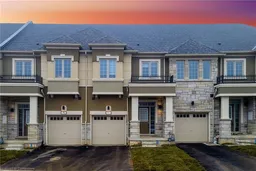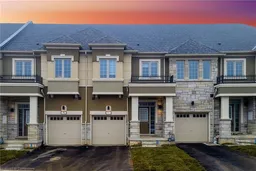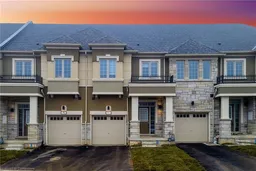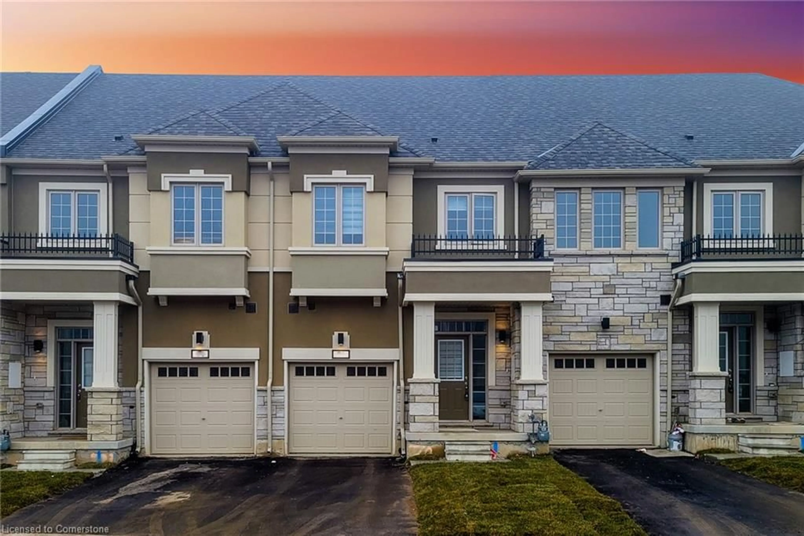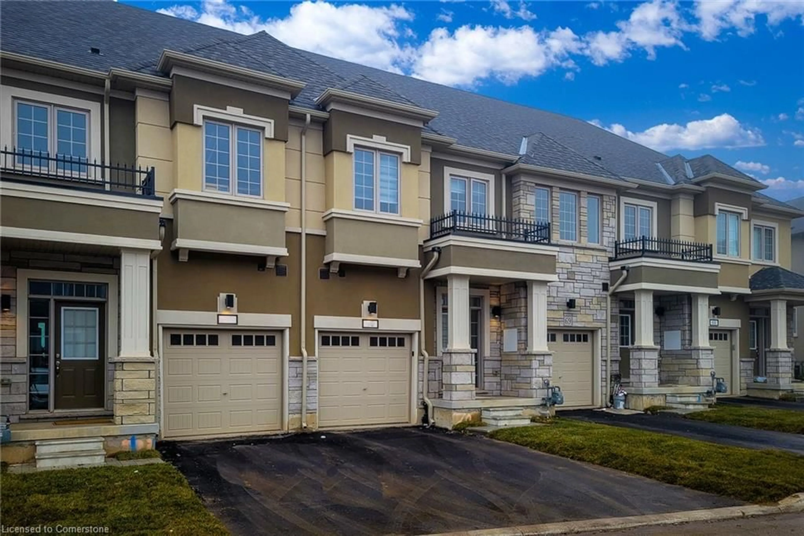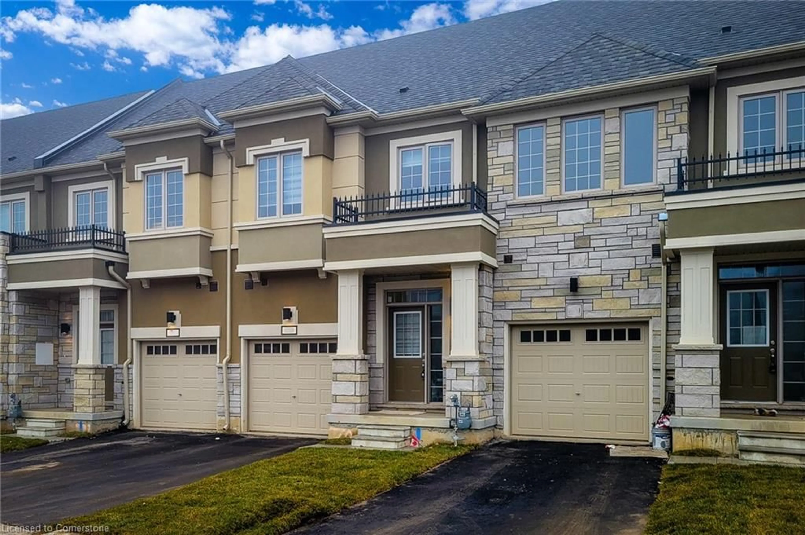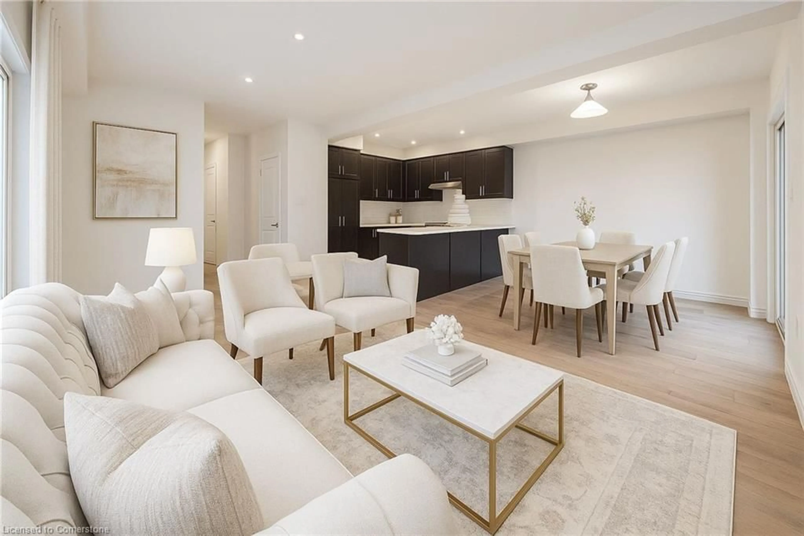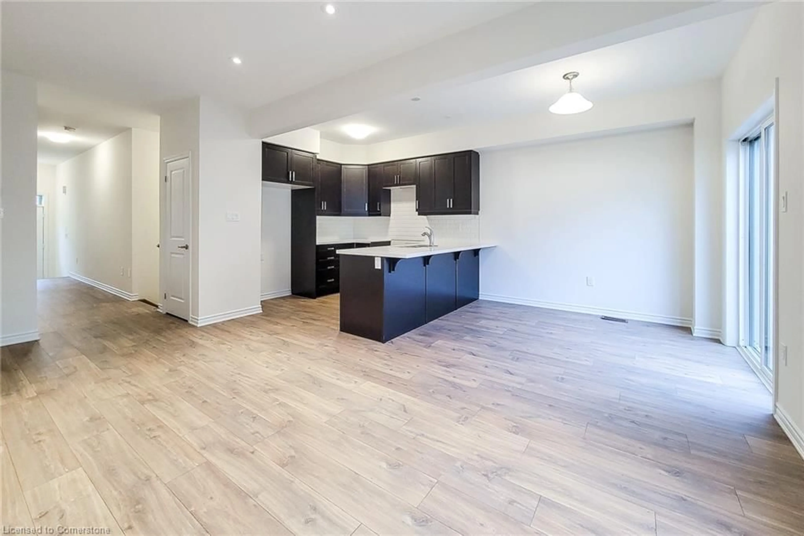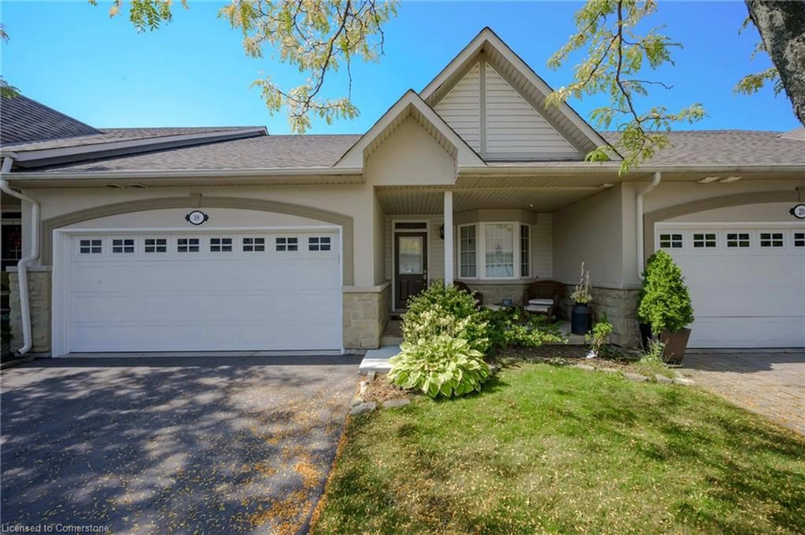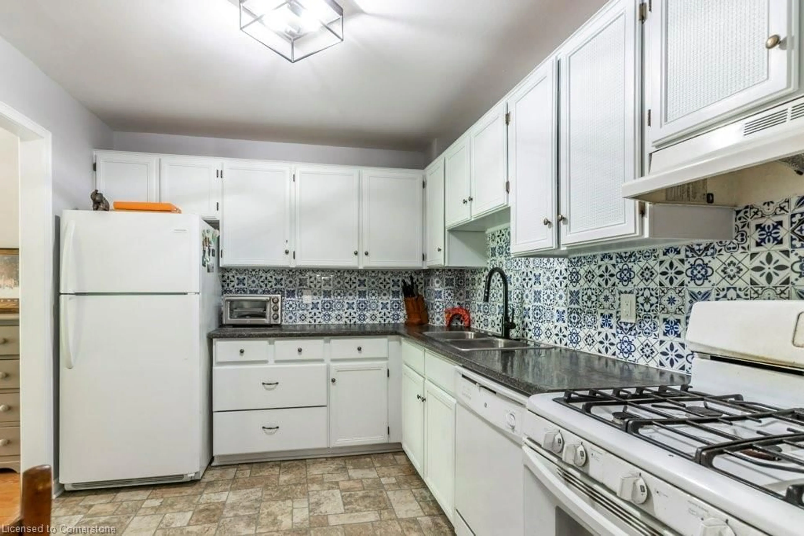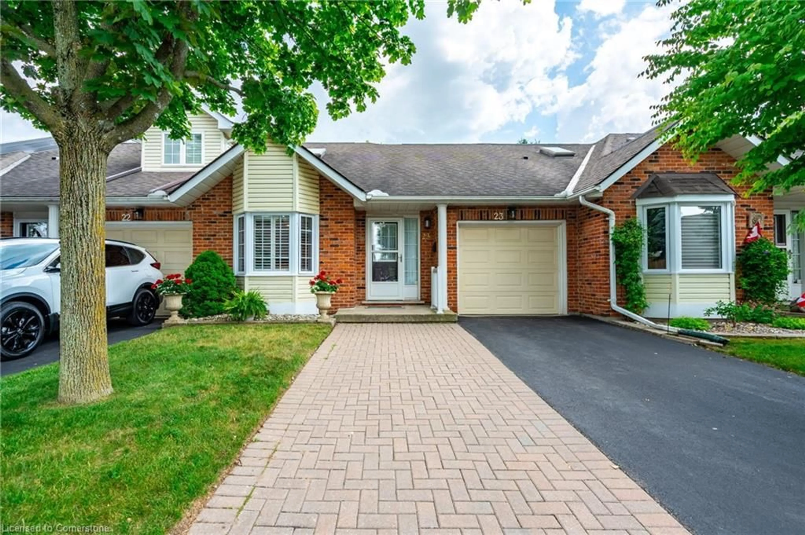305 Garner Rd #66, Ancaster, Ontario L9G 3K9
Contact us about this property
Highlights
Estimated valueThis is the price Wahi expects this property to sell for.
The calculation is powered by our Instant Home Value Estimate, which uses current market and property price trends to estimate your home’s value with a 90% accuracy rate.Not available
Price/Sqft$502/sqft
Monthly cost
Open Calculator

Curious about what homes are selling for in this area?
Get a report on comparable homes with helpful insights and trends.
+3
Properties sold*
$695K
Median sold price*
*Based on last 30 days
Description
RARE OPPORTUNITY TO BUY DIRECT FROM THE BUILDER- LAST REMAINING UNIT in Ancaster’s sought-after Treescapes community by LIV Communities. This never-lived-in executive townhome is the last remaining brand new unit and offers immediate possession along with brand new appliances, AC unit and over $30,000 in premium upgrades. Enjoy a bright, open-concept layout featuring luxury laminate flooring, pot lights throughout, and a gourmet kitchen with upgraded cabinetry, hardware, and a stylish breakfast bar. The elegant oak staircase leads to three spacious bedrooms, including a primary suite with a walk-in closet and spa-like ensuite. Second-floor laundry adds everyday convenience, while the basement includes a bathroom rough-in for future flexibility. Enhanced electrical, upgraded tile and fixtures, and thoughtful design touches elevate the space. Ideally located minutes from Ancaster Village with quick highway access and close to parks, top-rated schools, golf, and shopping. This is your chance to own a premium home in a prime location— Shows A+++. Won't last - Do not miss out on this one!
Property Details
Interior
Features
Main Floor
Dining Room
2.54 x 2.49Kitchen
3.20 x 2.82Living Room
3.20 x 5.87Bathroom
1.22 x 1.832-Piece
Exterior
Features
Parking
Garage spaces -
Garage type -
Total parking spaces 2
Property History
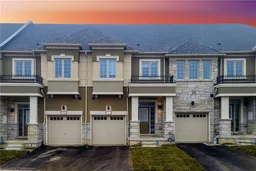 45
45